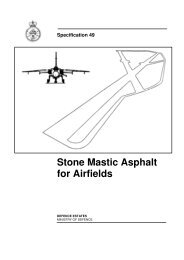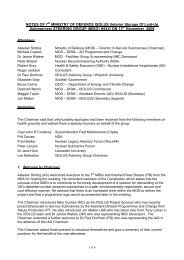DMG 04. Junior Ranks' Single Living Accommodation JRSLA
DMG 04. Junior Ranks' Single Living Accommodation JRSLA
DMG 04. Junior Ranks' Single Living Accommodation JRSLA
You also want an ePaper? Increase the reach of your titles
YUMPU automatically turns print PDFs into web optimized ePapers that Google loves.
DEO(W) Design Guide <strong>JRSLA</strong> 2 General Functional & Design Requirements<br />
Figure 2.5 System build <strong>JRSLA</strong>.<br />
16<br />
The requirements of the central and communal facilities of <strong>JRSLA</strong> differ from<br />
motel design, and these areas of system <strong>JRSLA</strong> blocks are often poorly considered.<br />
Utility rooms tend to be equipped as kitchens, with small domestic sinks<br />
unsuitable for washing outdoor clothing, and bathrooms and sitting rooms are not<br />
provided. The link blocks or junctions between the standard accommodation<br />
blocks, are also rarely 'designed', resulting in oversized circulation cores.<br />
The danger of accepting a ready-made design is that it may not be appropriate to<br />
the requirements of <strong>JRSLA</strong> in general, or to the building site or project in<br />
particular. Where adherence to the JSP315 scales is relaxed in part, i.e. relating to<br />
the ensuite facilities, it is important that the full accommodation provision is<br />
reconsidered, to ensure that the system build project is designed to bear strict<br />
relevance to its use as a <strong>JRSLA</strong>. For example:<br />
• A bathroom should be provided in addition to the ensuite shower rooms,<br />
one per wing or floor.<br />
A separate WC should be provided for use by visitors to the building,<br />
including cleaning staff.<br />
A staff rest room for cleaners, and a store for cleaning materials, may be<br />
required, depending on the size of the <strong>JRSLA</strong> and its proximity to other<br />
accommodation.<br />
A communal sitting room may be required on some units.<br />
The particular storage needs of the resident unit should be assessed, as the<br />
standard provision is often inadequate.<br />
Specification and Durability<br />
It is difficult to judge whether the specification of the system blocks, currently<br />
occupied by the RAF, is robust enough to withstand <strong>JRSLA</strong> use, as none are more<br />
than a few years old.<br />
Between bedrooms, the double skin timber construction provides good acoustic<br />
insulation. However, the deflection of timber floors, particularly within first floor<br />
corridors, gives the feeling of low quality to the building. Poor impact sound<br />
insulation between floors compounds this feeling of impermanence and has given<br />
rise to complaints of systems buildings being noisy.<br />
The space allowance for service ducts adjacent to the ensuite WC facilities varies<br />
with the system used. Good access is provided from the corridor but the space<br />
within the ducts is often inadequate for the service runs to be accommodated.









