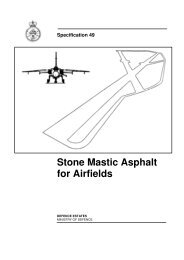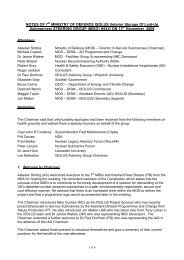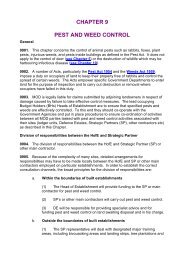DMG 04. Junior Ranks' Single Living Accommodation JRSLA
DMG 04. Junior Ranks' Single Living Accommodation JRSLA
DMG 04. Junior Ranks' Single Living Accommodation JRSLA
Create successful ePaper yourself
Turn your PDF publications into a flip-book with our unique Google optimized e-Paper software.
DEO(W) Design Guide <strong>JRSLA</strong> 2 General Functional & Design Requirements<br />
12<br />
staggered so that the opening of one bedroom door will not disturb the occupant<br />
opposite. Floor and wall finishes along busy circulation routes should be chosen to<br />
minimise noise.<br />
Control of external noise can be achieved through the sound insulation of the<br />
building envelope. The density / mass of the construction will determine its sound<br />
insulating properties, with components, such as doors and windows, creating local<br />
penetrations in the building envelope. For the sound attenuating qualities of the<br />
building envelope to be maintained, the penetrations within it should be kept to a<br />
minimum, particularly on the elevation exposed to most noise.<br />
Windows should be double glazed to provide both thermal and sound insulation.<br />
The use of secondary glazing can provide additional sound insulation by creating a<br />
larger air gap than can be achieved with a double glazed unit alone. To be<br />
effective, the secondary pane must be securely closed.<br />
The design of the building fabric for sound insulation, must include protection of<br />
the top storey, possibly with a concrete over-slab, where noise levels on the site<br />
dictate. The sound insulating properties of a traditional timber and tiled pitched<br />
roof will not be good enough to control noise levels from low flying aircraft, for<br />
example. Buildings on air stations will generally be subject to greater levels of<br />
external noise than on other sites, and the detailed design of the <strong>JRSLA</strong> should<br />
take this into account.<br />
The ventilation system within the <strong>JRSLA</strong> needs to be designed to ensure low noise<br />
levels within the bedsitting rooms. This is particularly important with ensuite<br />
WC/shower rooms, which rely exclusively on the mechanical extraction of air, and<br />
which are sited so close to sleeping areas.<br />
Acoustic / Sound insulation measures should not conflict with the ventilation, fire<br />
and health and safety requirements of the design.<br />
2.5.3 Visual Criteria /Colour<br />
The materials, building massing and density of development should be appropriate<br />
to the site and building use. The quality of building materials can vary the<br />
appearance of the <strong>JRSLA</strong> project through the choice of scale, texture and colour.<br />
Local variety of colour and form within repeated elements of construction can add<br />
identity to individual accommodation blocks.<br />
2.6 CONSTRUCTION/COMPONENTS<br />
2.6.1 Building Structure<br />
The small scale nature of <strong>JRSLA</strong> buildings suggests a load-bearing form of<br />
construction for reasons of economy. The majority of <strong>JRSLA</strong> buildings will be<br />
loadbearing brick / block, with pitched roofs with clay or concrete tiles. This is<br />
supported within the MOD Manual of Reference Costs for <strong>JRSLA</strong>, and this form of<br />
construction is assumed within the following notes.<br />
The case for a framed structure may be supported where the risk to the building<br />
from terrorist attack is considered to be high. In these cases the protection against<br />
building collapse, following bomb blast, is best achieved through a structural<br />
frame. Whatever structural solution is adopted, measures to combat building<br />
collapse and injury from flying debris must be considered as part of the design.<br />
Aircraft can create pressure vortexes which can cause uplift damage to roof<br />
coverings. A risk assessment should be carried out on <strong>JRSLA</strong> projects, on sites<br />
adjacent to aircraft runways, to determine whether this will be a factor in the<br />
design of the roof.









