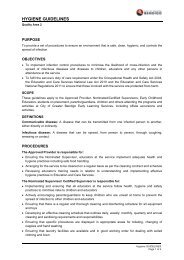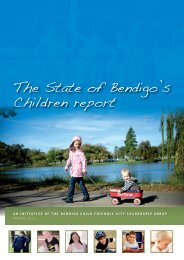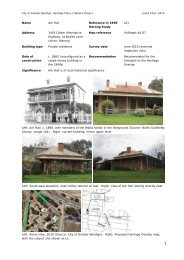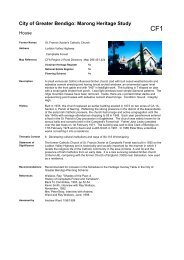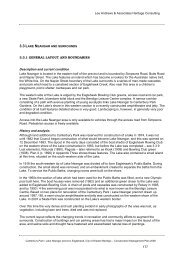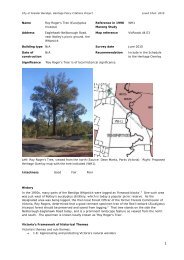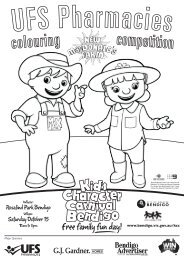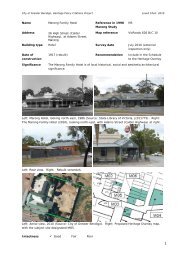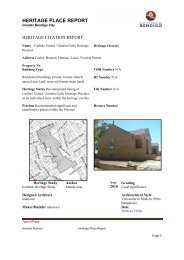Vol 2 Heritage Policy Citation Review - City of Greater Bendigo
Vol 2 Heritage Policy Citation Review - City of Greater Bendigo
Vol 2 Heritage Policy Citation Review - City of Greater Bendigo
Create successful ePaper yourself
Turn your PDF publications into a flip-book with our unique Google optimized e-Paper software.
<strong>City</strong> <strong>of</strong> <strong>Greater</strong> <strong>Bendigo</strong>, <strong>Heritage</strong> <strong>Policy</strong> <strong>Citation</strong>s Project Lovell Chen, 2010<br />
History<br />
Campbell’s Forest was named after Donald and Roderick Campbell, the first squatters on the Bullock<br />
Creek, who had taken up the ‘Weddikar Run’ before 1845, after which it was taken on by Messrs<br />
Nicholson and Thomas Myers. This partnership was dissolved on 23 July 1849, when the run was<br />
transferred to William and Thomas Myers. The population <strong>of</strong> the Campbell’s Forest area was never<br />
large: as late as the mid-1880s, it numbered less than 50. This more than doubled, however, when<br />
the area was opened up for selection in 1910. 2<br />
On 18 July 1873, two acres <strong>of</strong> Crown allotment 1A, section 4, Parish <strong>of</strong> Nerring, south <strong>of</strong> Campbell’s<br />
Forest, was set aside for the construction <strong>of</strong> St Francis Xavier Catholic Church. Patrick Donnellan, a<br />
farmer from Nerring and Patrick Graham, a Campbell’s Forest publican, were the local representatives<br />
for the Church. The first confirmation was held at the church in 1925. In 1935 the original church<br />
was replaced with the present structure. 3<br />
St Francis Xavier had a large and active congregation until the late 1940s, with a Sunday mass <strong>of</strong> 55<br />
in 1949, reflecting the presence in the district <strong>of</strong> the descendants <strong>of</strong> early Irish Catholic pioneers.<br />
Each year parishioners entered a float in the St Patrick's Day procession in Eaglehawk. The church<br />
was widely known for its annual balls and concerts, held in the Campbell's Forest hall. The<br />
congregation declined gradually from the 1950s. Father John Leahy presided over the last mass on 1<br />
February 1971. 4<br />
The building was sold to Des Clark <strong>of</strong> <strong>Bendigo</strong> on 17 February 1978 and subsequently to Kevin and<br />
Judith Smith in 1981. 5 In 1985 Peter Bray undertook works to convert it into a residence. 6<br />
Victoria’s Framework <strong>of</strong> Historical Themes<br />
Victoria’s themes and sub-themes:<br />
8.1: Maintaining spiritual life<br />
Description & Integrity<br />
(The following description is limited due to the restricted visibility <strong>of</strong> the building from the main road<br />
frontage, including restricted views <strong>of</strong> the side elevations, and <strong>of</strong> the rear.)<br />
The former St Francis Xavier Catholic Church, built in 1935, is a vernacular Gothic-influenced timber<br />
church with ‘bungalow’ and Arts and Crafts touches. It is located on a large allotment to the east <strong>of</strong><br />
the Loddon Valley Highway. The original building is essentially T shaped in plan with a small gable<br />
ended porch to the front (north) and projecting transepts (or porches) at the south. Although adapted<br />
to residential use, the church retains its original nave and side and front porches.<br />
The aerial photograph included above indicates that additions have been added to both the east and<br />
west sides <strong>of</strong> the building, apparently enveloping (or partly enveloping) the original building<br />
elevations. The west addition(s) is not visible from the street, and views <strong>of</strong> the east addition are also<br />
limited, but some description is included below.<br />
The walls <strong>of</strong> the church are clad with bull nosed weatherboards and asbestos cement sheeting. The<br />
weatherboards are generally painted white, with the asbestos sheeting painted green. The timber<br />
framed windows are lancet-arched. It is possible that the original side walls associated with the east<br />
and west additions have been partially removed/penetrated to open up to the additions .<br />
A triangular window with six lights in a radial arrangement around a central glazed bullseye is located<br />
to the north gable end, over the front porch. The glazed bullseye features the lettering ‘HIS’ in<br />
leadlight work 7 ; the leadlight to the six surrounding lights have simple diamond patterns.<br />
The works to the east include a brick structure (wall) which begins at the front porch and continues<br />
along the east elevation. It may incorporate an enclosed outdoor space. The transept at the east end<br />
also appears to have been clad (or reconstructed) in brick. To the east side <strong>of</strong> the front porch an<br />
2




