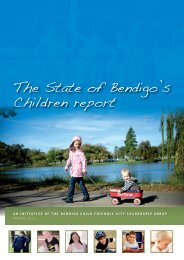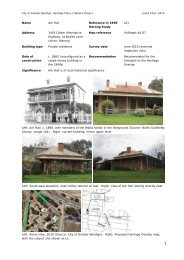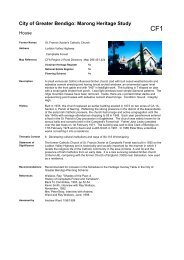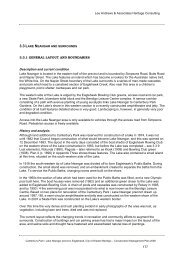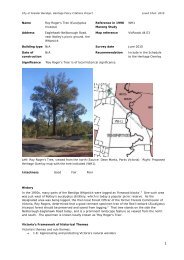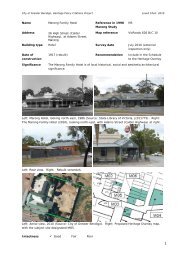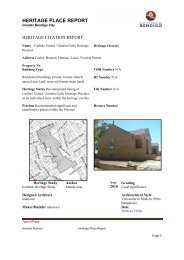Vol 2 Heritage Policy Citation Review - City of Greater Bendigo
Vol 2 Heritage Policy Citation Review - City of Greater Bendigo
Vol 2 Heritage Policy Citation Review - City of Greater Bendigo
Create successful ePaper yourself
Turn your PDF publications into a flip-book with our unique Google optimized e-Paper software.
<strong>City</strong> <strong>of</strong> <strong>Greater</strong> <strong>Bendigo</strong>, <strong>Heritage</strong> <strong>Policy</strong> <strong>Citation</strong>s Project Lovell Chen, 2010<br />
ridge capping. A timber fascia set above a row <strong>of</strong> clerestory windows. The addition is not a<br />
sympathetic element and conceals the original gable end to which it is attached.<br />
The inter war Sunday School to the immediate south <strong>of</strong> the church is directly linked to the flat ro<strong>of</strong>ed<br />
component <strong>of</strong> the 1980s addition, with metal-deck ro<strong>of</strong>ing running through and linking with its north<br />
porch wing. This obscures the Sunday School’s east elevation, apart from the plain brick rear gable;<br />
the addition also internalises the south windows <strong>of</strong> the 1871 church.<br />
The Sunday School is <strong>of</strong> red brick with a rough cast gable end, decorated panels in clinker brick, a<br />
central gable vent and a broad gable eave, supported by four diagonal timber brackets. It has a<br />
cruciform pitched truss ro<strong>of</strong> clad in corrugated galvanised steel, with two transverse wings to each<br />
side <strong>of</strong> the main gable as it faces High Street. The corbelled side gables are plain brick panels, and<br />
the main (High Street) wall is dominated by a four-light timber-framed central fanlight window<br />
bisected with a brick pier. The fanlights have pent heads, carrying the Gothic influences further. This<br />
window is crowned by a Tudor-looking hood mould with label-stops, and flanked by a pair <strong>of</strong> twostage<br />
buttresses with cement-rendered <strong>of</strong>f-sets. The High Street wall has a thick, flush course line in<br />
rendered cement running across its front.<br />
A toilet block is located to the west (front) <strong>of</strong> the Sunday School, with a flat ro<strong>of</strong> clad in steel decking,<br />
red face brick walls and boxed eaves. A timber ramp has been added to the north-west corner <strong>of</strong> the<br />
Sunday School, and its framing supports a recent lean-to porch ro<strong>of</strong>. The toilet entries are screened<br />
by crimped steel panels attached to a light steel frame. The steel ridge-vents above the hall are<br />
recent. These elements are also not sympathetic to the Sunday School and obscure views <strong>of</strong> its main<br />
façade.<br />
The open space to the west <strong>of</strong> the deep site was landscaped as a small municipal park during the early<br />
1990s, by arrangement with the former Rural <strong>City</strong> <strong>of</strong> Marong. 9<br />
The original fabric <strong>of</strong> the church appears to be in generally sound condition but shows evidence <strong>of</strong><br />
structural movement. This is marked along the north side walls, where mortar courses have fallen out<br />
at various places. A conspicuous vertical crack has opened between the bricks alongside one <strong>of</strong> the<br />
side lancet windows and runs down to the base.<br />
Comparative Analysis<br />
The original 1871 church resembles a number <strong>of</strong> churches completed for dissenting congregations in<br />
Victoria, including on the goldfields. Crouch and Wilson, the architects, were leaders in this genre and<br />
had been designing compositionally and proportionally similar churches since the 1850s in Melbourne<br />
(as at Glen Iris) and around Victoria. The bichrome brick had also spread through Victoria after Reed<br />
and Barnes’ pioneering use <strong>of</strong> it in the Independent Church and St Jude’s churches in Melbourne<br />
(1866-7). Breakfronts coupled to major west windows can be seen in Charles Webb’s Anglican Church<br />
in New Street Brighton (1856-7), the breakfront being coupled to a bellcote. Camberwell Uniting,<br />
from 1889, is another with strong parallels. Charles Webb’s dissenting Churches, as with the John<br />
Knox (1863) and Welsh Churches in Melbourne, also have parallels in the broad west frontage,<br />
although this design avoids Webb’s signature <strong>of</strong> two turrets on the west front. 10<br />
The Church Street additions typify more recent porch and <strong>of</strong>fice extensions to older churches and are<br />
popular in both Uniting and Anglican Church circles.<br />
Assessment Against Criteria<br />
Amended <strong>Heritage</strong> Victoria Criteria<br />
Criterion A: Importance to the course, or pattern, <strong>of</strong> the <strong>City</strong> <strong>of</strong> <strong>Greater</strong> <strong>Bendigo</strong>’s cultural history.<br />
The 1871 Uniting Church (former Wesleyan Church) at the corner <strong>of</strong> Church and Camp streets,<br />
Kangaroo Flat is <strong>of</strong> historical significance. The site has been the centre <strong>of</strong> Methodism at Kangaroo Flat<br />
since 1858, and the present church has been the focus <strong>of</strong> Methodism since 1871, initially as the<br />
Wesleyan Church and since 1977 as the Uniting Church. The Methodist sects were well represented in<br />
the former Marong Shire from the earliest years <strong>of</strong> European settlement, reflecting the presence <strong>of</strong><br />
3





