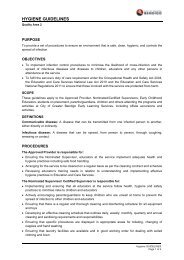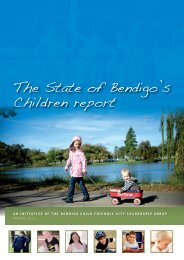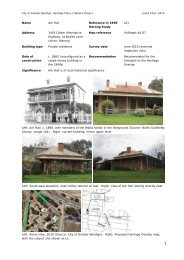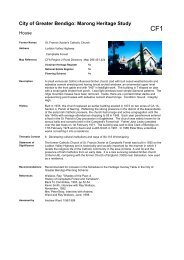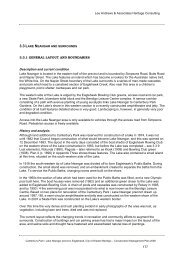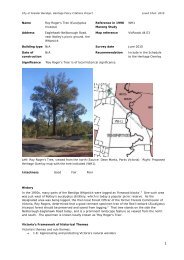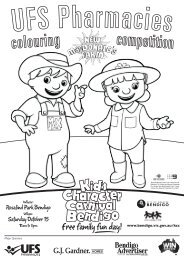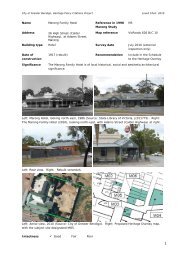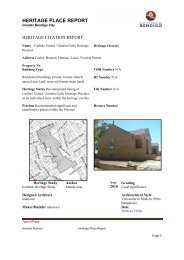Vol 2 Heritage Policy Citation Review - City of Greater Bendigo
Vol 2 Heritage Policy Citation Review - City of Greater Bendigo
Vol 2 Heritage Policy Citation Review - City of Greater Bendigo
You also want an ePaper? Increase the reach of your titles
YUMPU automatically turns print PDFs into web optimized ePapers that Google loves.
<strong>City</strong> <strong>of</strong> <strong>Greater</strong> <strong>Bendigo</strong>, <strong>Heritage</strong> <strong>Policy</strong> <strong>Citation</strong>s Project Lovell Chen, 2010<br />
History<br />
The first publican’s licenses in Kangaroo Flat were granted to William Gunn and James Jamieson on 9<br />
August 1854. 1 Gunn’s Glasgow Arms Hotel (established shortly afterwards and now demolished),<br />
located at the corner <strong>of</strong> Station and High streets, was a Kangaroo Flat landmark. The date <strong>of</strong><br />
construction <strong>of</strong> the subject building, the Liverpool Arms Hotel, is not known. It was one <strong>of</strong> nine hotels<br />
in Kangaroo Flat included in the Liquor Register <strong>of</strong> licensee renewals granted at the Court <strong>of</strong> Petty<br />
Sessions in Sandhurst on 22 December 1884. Eliza Cushion was the licensee at that time. 2 The<br />
Liverpool Arms was de-licensed on 15 September 1915. 3 In the 1990s it was in use as a restaurant;<br />
it is presently used as a shop.<br />
Victoria’s Framework <strong>of</strong> Historical Themes<br />
Victoria’s themes and sub-themes:<br />
5.6: Entertaining and socialising<br />
5.8: Working<br />
Description & Integrity<br />
The former Liverpool Arms Hotel on the High Street at Kangaroo Flat is a single storey construction <strong>of</strong><br />
bichromatic brick (overpainted) built to the boundaries <strong>of</strong> its corner site. Being located at a corner,<br />
the building has frontages to both streets (High and View streets), with the principal presentation to<br />
High Street. A non-original return verandah, over the street, is located to both frontages (elevations).<br />
The building has a parapet to High Street, with a recessed stuccoed panel for signage; the parapet<br />
returns to View Street for a bay and then lowers. The cornice treatment is straightforward, being a<br />
flat plate <strong>of</strong> bricks projecting slightly from the parapet face and fronted with a reverse ogee moulded<br />
string course. The windows in the two bays <strong>of</strong> the façade to each side <strong>of</strong> the south-east corner,<br />
appear to be original. The paired doors and windows to the west elevation along View Street are<br />
later, being part <strong>of</strong> an addition; the windows are <strong>of</strong> different proportions. There is an outbuilding<br />
visible from View Street, on the west side <strong>of</strong> the former hotel, which repeats the window treatment on<br />
the later component <strong>of</strong> the View Street elevation. The outbuilding is separated from the main building<br />
by a backyard vehicular entry. The four doors facing High and View streets are panelled with tall<br />
glazed panes in their upper panels. The timber-posted verandah, including the ro<strong>of</strong>ing, lacework<br />
frieze and posts are all later elements. The building has different ro<strong>of</strong> forms, including a hipped ro<strong>of</strong><br />
at the centre <strong>of</strong> the building with galvanised steel cladding painted a dull green. The ro<strong>of</strong> behind the<br />
parapet facing High Street has a mono-pitched metal deck ro<strong>of</strong>, as does the wing projecting west<br />
along View Street. There are unpainted bi-chrome brick chimney stacks. The north side <strong>of</strong> the<br />
building abuts a contemporary restaurant building. Alterations, other than those noted above –<br />
including the verandah, west additions/alterations and overpainting – also include internal works, to<br />
adapt the former hotel to a restaurant and shop. The building appears to be in generally sound<br />
condition.<br />
Comparative Analysis<br />
In its combination <strong>of</strong> a moulded and then recessed parapet top with low, spreading proportions and<br />
cambered headed double-hung sash windows, the former Liverpool Arms Hotel parallels other singlestorey<br />
historic hotels in the area. These include the now demolished Windermere Hotel and the<br />
former Weighbridge Hotel both in Kangaroo Flat (although these hotels had chamfered corner<br />
entrances, a form which was not adopted for the subject building); 4 the former Royal Hotel at<br />
Woodvale; and the former Happy Jack’s (Crown and Anchor) Hotel, Lockwood South. 5 William Gunn’s<br />
Glasgow Arms Hotel (c. 1854-60, and later demolished) 6 at the High and Station streets corner was<br />
similarly spreading in its proportions. The former Liverpool Arms Hotel’s combination <strong>of</strong> differing ro<strong>of</strong><br />
forms parallels both the former Glasgow Arms hotel and the earlier, single-storey version <strong>of</strong> the Rifle<br />
Brigade Hotel in View Street, central <strong>Bendigo</strong>. 7<br />
Other <strong>Bendigo</strong> hotels similar to the former Liverpool Arms include the Manchester Arms Hotel in Long<br />
Gully by H E Tolhurst (1866); and the Queen’s Arms Hotel in Russell Street, Quarry Hill by M<strong>of</strong>fat and<br />
2




