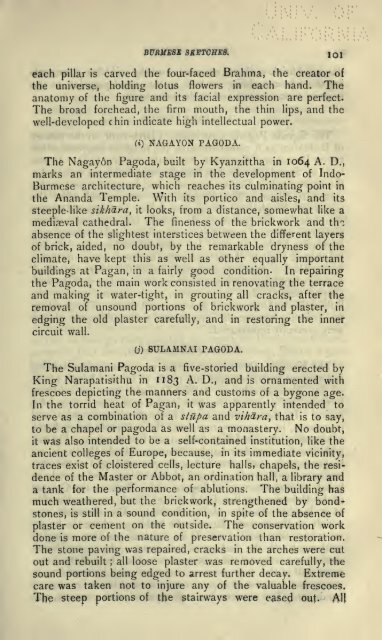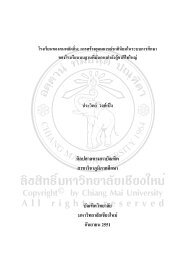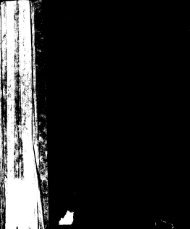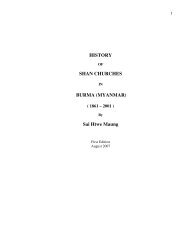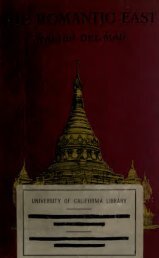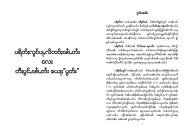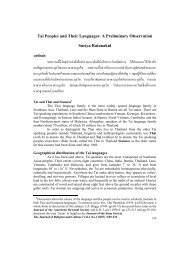- Page 2:
GIFT OF P> Brjggs ^
- Page 5 and 6:
• • • \
- Page 8:
THE prefa:ce. majority of the artic
- Page 11 and 12:
( ii CHAfTEK lY.—A'RC'H.JEOhOGY
- Page 14 and 15:
BURMESE SKETCHES- CHAPTER I.-ETHNOL
- Page 16 and 17:
BURMESE SKETCHES, theory of the ''
- Page 18 and 19:
BURMESE SKETCHES. moved down from t
- Page 20 and 21:
Lawrenr- ^. Briggs. Consul of the U
- Page 22 and 23:
BURMESE SKETCHES. x" Of all the sur
- Page 24 and 25:
WRME8E SKETCHES. j I at defiance. A
- Page 26 and 27:
BURMESE SKETCHES. I holding this pa
- Page 28 and 29:
BURMESE SKETCHES, it stirring up di
- Page 30 and 31:
BURMESE SKETCHES. the Manipuris and
- Page 32 and 33:
BURMESE SKETCHES. Jq A good deal of
- Page 34 and 35:
BURMESE BKETCHEB. ^\ the country ca
- Page 36 and 37:
BURMESE SKETCHES. 2 3 prieslhood, c
- Page 38 and 39:
CHAPTER II -PHILOLOGY, ORIGIN AND D
- Page 40 and 41:
BURMESE SKETCHES, qH the Talalngs P
- Page 42 and 43:
nVRMESE SKETCHES. gO IS, that the t
- Page 44 and 45:
Ok I o 1 BURilESt SSSTOBsa. 3»
- Page 46 and 47:
BUBiieaE SKETCHES. 33
- Page 48 and 49:
BURMESE SKETCHES. -^^ which have bo
- Page 50 and 51:
nUBMESE SKETCHES. ^7 *^ sitting aro
- Page 52 and 53:
BURMESE SKETCHES. /^g enquiry would
- Page 54 and 55:
CHAPTER IlI-HISTOKY. BURMA AND THE
- Page 56 and 57:
BURMESH SKETCHES, am SuvannabhumI)
- Page 58 and 59:
BURUtSE SKETCBSS. (/) The following
- Page 60 and 61:
BiRMESE SKETCHES. i'j political, re
- Page 62 and 63:
BURMESE SKETCHEB. provincial govern
- Page 64 and 65: ; — BURMESE SKETCHES. ^jj causes
- Page 66 and 67: BURMESE SKETCHES' and even the star
- Page 68 and 69: SURUS8E 3KETCHS3, p{ green enamelle
- Page 70 and 71: BURMESE SKETCHEi>>. c^ Buddhism, an
- Page 72 and 73: BURMESE SKETCHES. tQ conveyed on a
- Page 74 and 75: BtRMESE 8KETGHE8. 6| In the Aiigutt
- Page 76 and 77: BURMESE SKETCHES. 5« But there is
- Page 78 and 79: BURMESE SKETCHES. 6^ be seen that i
- Page 80 and 81: BURMESE BKETCHES. 67 Mr. Blagden ap
- Page 82 and 83: BURMSSE SKETCHES. 6^ Further, the a
- Page 84 and 85: BURMESE SKETCHES, ji {)ossesses no
- Page 86 and 87: BURMESE 9KETCHEB. ijm etc, but thes
- Page 88 and 89: BURMESE SKETCHES. measurements of t
- Page 90 and 91: BURMESE SKETCHES. jU tablets is the
- Page 92 and 93: BUR}rE8E SKETCHES. the Government o
- Page 94 and 95: BURMESE SKETCHES. '* Kling (derived
- Page 96 and 97: BURMESE SKETCHES. g« exercise suze
- Page 98 and 99: BURMESE SKETCHES. 85 feet wide. The
- Page 100 and 101: BURMESE SKETCHES. g^j of the new st
- Page 102 and 103: BURMESE 8KETCHE3. go The KalySni-si
- Page 104 and 105: BURMESE SKETCHES. gf again, the exp
- Page 106 and 107: BURMESE SKEtCHES. gk TRANSLATION. 1
- Page 108 and 109: BURMESE SKETCHES. gt reaches of the
- Page 110 and 111: nnmulofthe United States of Armriu
- Page 112 and 113: BURMESE SKETCHES. to pieces and nev
- Page 116 and 117: BURMESE SKETGHEiS K)-* a plain fini
- Page 118 and 119: BURMESE SKETCHES. lOtf the immediat
- Page 120 and 121: WRMS8E SKETCHES. 10^ whose alphabet
- Page 122 and 123: BURMESE SKETCHES. of this cave have
- Page 124 and 125: — BURMESE SKETCHES. lit vocabular
- Page 126 and 127: BURMESE SKETCHES. J«3 prevailing f
- Page 128 and 129: BURMESE SKETCHES. 1 1 rf long, and
- Page 130 and 131: BURMESE SKETCHES. 1 1 y all. It is
- Page 132 and 133: BURMESE SKETCHES. I jA Like the Shw
- Page 134 and 135: CHAPTER V.-BIOGRAPELY. ANURUDDHA OR
- Page 136 and 137: BURMESE SKETCHES. J 23 (c) It is ex
- Page 138 and 139: BURMESE SKETCHES. I25 appear to cor
- Page 140 and 141: BURMESE SKETCHES meditation. The si
- Page 142 and 143: BURMESE SKETCHES. | ^g greatness an
- Page 144 and 145: B UBMESE 8KETCBE8. \^\ could not be
- Page 146 and 147: BURMESE SKETCHES. 1 « ^ eyes torn
- Page 148 and 149: BURMESE SKETCHES, I a- The second A
- Page 150 and 151: BURMESE SKETCHES. i^^ Burmese Army,
- Page 152 and 153: BURMESE SKETCHES. | ^g content to l
- Page 154 and 155: BURMESE SKETCHES. districts of Toun
- Page 156 and 157: BURMESE f^KETCHES. H3 and called a
- Page 158 and 159: BURMESE 8KET0HE8. I^,- contributor
- Page 160 and 161: Consul of the United States ofAimrk
- Page 162 and 163: BURMESE SKETCHES, I^j Eventually th
- Page 164 and 165:
hVkUESE SKETCHES. l^i about a coupl
- Page 166 and 167:
BURMESE SKETCHES. I g a celestial l
- Page 168 and 169:
BURMESE SKETCHES, |^g tucked up his
- Page 170 and 171:
BVRM1S8E SKETCnES. itfj of differen
- Page 172 and 173:
BURMESE SKETCHES. ign of whom forms
- Page 174 and 175:
nunUESE SKETCHES, I g | the city. A
- Page 176 and 177:
BUBMESE SKiETCHES. i^r^ December 15
- Page 178 and 179:
BURMESE SKETCHES. 1 65 representati
- Page 180 and 181:
BURMESE SKETCHES, |6« alligators o
- Page 182 and 183:
BURMESE SKETCHES. I^q I sink.'* The
- Page 184 and 185:
BURMESE SKETCHES. PONNAKA OR DOING
- Page 186 and 187:
BURME8E 8KETCHE8. ,|j2 "May I, Bawd
- Page 188 and 189:
CHAPTER VII.-RELIGION. BRAHMOISM. O
- Page 190 and 191:
MbmesS sketches. thj greater part o
- Page 192 and 193:
BURMESE 8KET0HE8. I tjA cardinal po
- Page 194 and 195:
BURMESE 8KETCBE8, igj Salween and I
- Page 196 and 197:
BURMESE SKETCHES, igj ers of the Go
- Page 198 and 199:
BURMESE SKETOHES. igc There are two
- Page 200 and 201:
BURMESE 8KET0EE8. f^j an image of B
- Page 202 and 203:
BURMESE SKETCHES. l8g Opinions expr
- Page 204 and 205:
Consul of the United States of AnHf
- Page 206 and 207:
BVRME8E SKETCHES, 193 A history of
- Page 208 and 209:
BURMESE SKETCHED. j^^ Buddhism begi
- Page 210 and 211:
— BURMESE SKETCBES. ig- BUDDHIST
- Page 212 and 213:
BUBMESE SKETCHES. igg The Buddha se
- Page 214 and 215:
BURMESE SKETCHES. 201 and succour t
- Page 216 and 217:
BURMESE BKETCHE8. ^03 moralizing !
- Page 218 and 219:
BURMESE SKEHCHEB. 3q- the hostess,
- Page 220 and 221:
BURME8E SKETCHES. goy seen at this
- Page 222 and 223:
BURMESE 8KETGHE3, 200 labouring swa
- Page 224 and 225:
SURMB8B 8KETCBS8, ^ | i into the fo
- Page 226 and 227:
BURMESE SKBTCUSR. 313 threading our
- Page 228 and 229:
vrmebe skwtGees, 2iY ruin. There ma
- Page 230 and 231:
1BUBME8E SKETCHES. ^ I y Burma. The
- Page 232 and 233:
BtJRMESE SKETCHES. 21^ faiths and s
- Page 234 and 235:
BtJBMESE ^KETCHES. ^^ | It is under
- Page 236 and 237:
BtJRMESS SKETCHES. ^^^ of the conve
- Page 238 and 239:
BURMESE SKETCHEi'i. 225 of this omi
- Page 240 and 241:
BVRMESiB 8KM1TCME8, 22^ encourage e
- Page 242 and 243:
BURMESE SKETCHES. ^2b we are ^are t
- Page 244 and 245:
BURUB8E SKETCHES. 2a| who, since th
- Page 246 and 247:
BURMESE SKETCHES, 2^^ into their ch
- Page 248 and 249:
BURME8B SKETCHES, 24 1859. He found
- Page 250 and 251:
BURMESE SKETCHES. ^^m College, ther
- Page 252 and 253:
BURMESE SKETCHES. ^'^Q for the purp
- Page 254 and 255:
DUBMESt: SKETCHES. 2±l and that he
- Page 256 and 257:
BURMESE SKETCHES, 24'} It speaks vo
- Page 258 and 259:
BURMESE SKETCHES. qa^ given in the
- Page 260 and 261:
BURMESE SKETCHES. 2/Ln great men, w
- Page 262 and 263:
BURMESE 8KETGHE3. 24O The efforts o
- Page 264 and 265:
BURMESE SKETCHES. 3^1 exalted, hono
- Page 266 and 267:
BURMESE SKETCHES U Po Sin and secon
- Page 268 and 269:
BURMM8B! SKETCHES. 355 learned Tran
- Page 270 and 271:
BURMESE SKETCHES. 2c[y movement als
- Page 272 and 273:
. BURMESE SKETCHES. 2
- Page 274 and 275:
BURMESE SKET0HE8. ^gl District and
- Page 276 and 277:
: hUBMESE SKSTCHES. 3^4 populations
- Page 278 and 279:
BUBMESEiSKEfCHES. ^5^ schools were
- Page 280 and 281:
BURMESE SKETCEEB, 3. My object is t
- Page 282 and 283:
BURMESm 8KETCUE8. 260 the comity of
- Page 284 and 285:
BURMESE SKETCHES. 2h| offence. Sect
- Page 286 and 287:
^UkMESE SKETCHES. 273 of the " rege
- Page 288 and 289:
BURMESE SKETCHES. ^*j^^ A considera
- Page 290 and 291:
BURMESE SKETCHES. ^mm Nevertheless,
- Page 292 and 293:
BURMESE SKETCHES. 2^9 came and pres
- Page 294 and 295:
BURMESE SKETCHES. 28 probably dates
- Page 296 and 297:
BURMESE SKETCBES. written language
- Page 298 and 299:
BORMESE SKETCHES. 385 2nd, the same
- Page 300 and 301:
BURMESE SKEtCHES. 287 presented its
- Page 302 and 303:
BURMESE SKETCHES. 289 II. Comprisin
- Page 304 and 305:
BURMESE SKETCHES, 2QI Gautama belon
- Page 306 and 307:
CHAPTER X—MISCELLANEA, THE SERVAN
- Page 308 and 309:
Lawrenr. p, grlggs, ewiulorthe Unit
- Page 310 and 311:
BURMESE 8KETGEEB BUDDHIST WILLS—
- Page 312 and 313:
BURMESX SKETCHES. 20Q Attathankhepa
- Page 314 and 315:
BURMSSH SKETCHES. 30! by providing
- Page 316 and 317:
BURMESE SKETCHES. AqA fictitious co
- Page 318 and 319:
BlfRMESE SKETCHES, administer. He b
- Page 320 and 321:
BURMESE SKETCHES. aqh Education, ab
- Page 322 and 323:
BURMESE SKETCHES, ^cg LAND ALIENATI
- Page 324 and 325:
BURMESE 8KETCUEB. 31 concerned. Any
- Page 326 and 327:
BURMESE SKETCHES. «J/» Buddhism,
- Page 328 and 329:
BURMESE SKETCHES gi^ For some years
- Page 330 and 331:
BURMESE SKETCHES, k | m the Hindus,
- Page 332 and 333:
BURMESE SKETCHES. ^|A ihAv great di
- Page 334 and 335:
BURMESE SKETCHES. /^2I at the boat
- Page 336 and 337:
BURMESE SKETCHES. 323 works regardi
- Page 338 and 339:
BURUSSE SKETCHED, ^2< I shall now t
- Page 340 and 341:
BURMESE SKETCHES. ^2^ goes, such a
- Page 342 and 343:
BURMESE 8KETCEEB. ^29 In the above,
- Page 344 and 345:
BURMEBE BKETCHES. «2 The implement
- Page 346 and 347:
BURMESE SKETCHES. g^/^ Royal owner.
- Page 348 and 349:
BURMESE SKETCHES. r^^K — " catch
- Page 350 and 351:
BURMESE SKETCHES. ^am at the specia
- Page 352 and 353:
BURMESE SKETCHES. ^^g and Saw U him
- Page 354 and 355:
BURMESE SKETCHES. ^aX than that obs
- Page 356 and 357:
BURMESE SKETCHES, ^a^ in great favo
- Page 358 and 359:
BURMESE SKETCHES, A> tf I represent
- Page 360 and 361:
BURMESE SKETGnES. 34^. he grew rich
- Page 362 and 363:
BUBMEBE BKETCHE8. g^Q Ah ! my ka?i
- Page 364 and 365:
BURMESE SKETCHES. a^| the * steamer
- Page 366 and 367:
BURMESE SKETCHES, 3^^ the five, eig
- Page 368 and 369:
BURMESE SKETCHES. 3S5 make one mad.
- Page 370 and 371:
BURMESE SKETCHES. ggy before breakf
- Page 372 and 373:
BURMESE SKETCHES. ^^g Po was quite
- Page 374 and 375:
BURMESE SKETCHES. r^i is acquired c
- Page 376 and 377:
BURMiJSE SKETCHES a^^ And let us no
- Page 378:
BURMESE SKETCHES. 365 sorrows by en
- Page 382:
ivil30021 Sens THE UNIVERSITY OF CA


