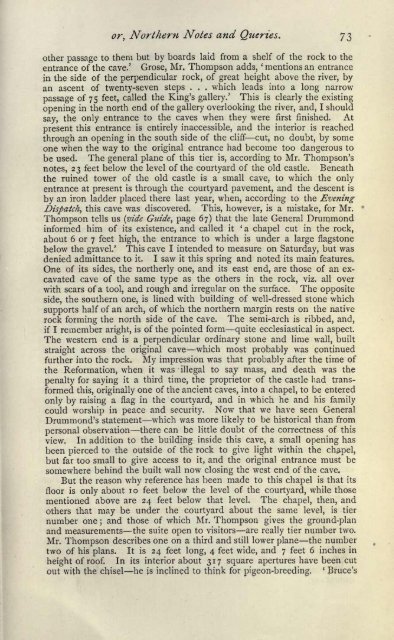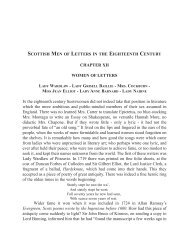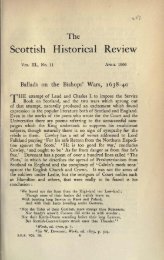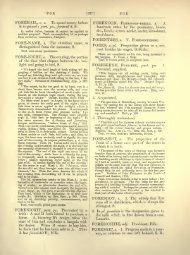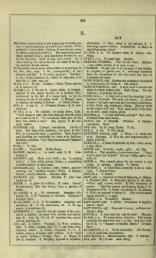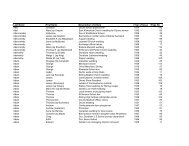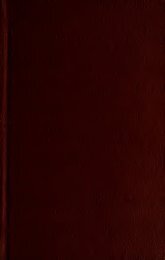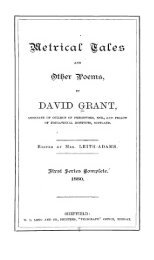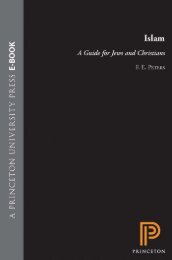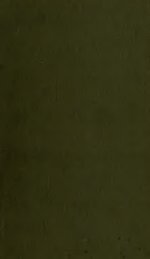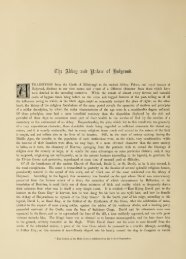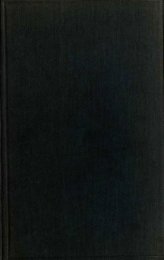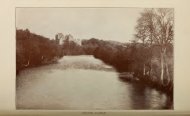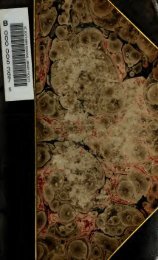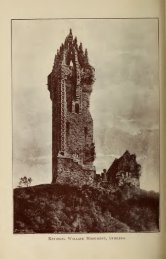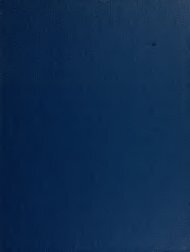Create successful ePaper yourself
Turn your PDF publications into a flip-book with our unique Google optimized e-Paper software.
or, NorIhern Notes and Queries. 73<br />
other passage <strong>to</strong> them but by boards laid from a shelf of the rock <strong>to</strong> the<br />
mentions an entrance<br />
entrance of the cave. 3<br />
Grose, Mr. Thompson adds, '<br />
in the side of the perpendicular rock, of an ascent<br />
great height above the river, by<br />
of twenty-seven steps . . . which leads in<strong>to</strong> a long narrow<br />
passage of 75 feet, called the King's gallery.' This is clearly the existing<br />
opening in the north end of the gallery overlooking the river, and, I should<br />
say, the only entrance <strong>to</strong> the caves when they were first finished. At<br />
present this entrance is entirely inaccessible, and the interior is reached<br />
through an opening in the south side of the cliff cut, no doubt, by some<br />
one when the way <strong>to</strong> the original entrance had become <strong>to</strong>o dangerous <strong>to</strong><br />
be used. The general plane of this tier is, according <strong>to</strong> Mr. Thompson's<br />
notes, 23 feet below the level of the courtyard of the old castle. Beneath<br />
the ruined <strong>to</strong>wer of the old castle is a small cave, <strong>to</strong> which the only<br />
entrance at present is through the courtyard pavement, and the descent is<br />
by an iron ladder placed there last year, when, according <strong>to</strong> the Evening<br />
Dispatch^ this cave was discovered. This, however, is a mistake, for Mr.<br />
Thompson tells us (vide Guide, page 67) that the late General Drummond<br />
informed him of its existence, and called it 'a chapel cut in the rock,<br />
about 6 or 7 feet high, the entrance <strong>to</strong> which is under a large flags<strong>to</strong>ne<br />
below the gravel.' This cave I intended <strong>to</strong> measure on Saturday, but was<br />
denied admittance <strong>to</strong> it. I saw it this spring and noted its main features.<br />
One of its sides, the northerly one, and its east end, are those of an excavated<br />
cave of the same type as the others in the rock, viz. all over<br />
with scars of a <strong>to</strong>ol, and rough and irregular on the surface. The opposite<br />
side, the southern one, is lined with building of well-dressed s<strong>to</strong>ne which<br />
supports half of an arch, of which the northern margin rests on the native<br />
rock forming the north side of the cave. The semi-arch is ribbed, and,<br />
if I remember aright, is of the pointed form quite ecclesiastical in aspect.<br />
The western end is a perpendicular ordinary s<strong>to</strong>ne and lime wall, built<br />
straight across the original cave which most probably was continued<br />
further in<strong>to</strong> the rock. My impression was that probably after the time of<br />
the Reformation, when it was illegal <strong>to</strong> say mass, and death was the<br />
penalty for saying it a third time, the proprie<strong>to</strong>r of the castle had transformed<br />
this, originally one of the ancient caves, in<strong>to</strong> a chapel, <strong>to</strong> be entered<br />
only by raising a flag in the courtyard, and in which he and his family<br />
could worship in peace and security. Now that we have seen General<br />
Drummond's statement which was more likely <strong>to</strong> be his<strong>to</strong>rical than from<br />
personal observation<br />
view. In addition <strong>to</strong><br />
there can be little doubt of the correctness of this<br />
the building inside this cave, a small opening has<br />
been pierced <strong>to</strong> the outside of the rock <strong>to</strong> give light within the chapel,<br />
but far <strong>to</strong>o small <strong>to</strong> give access <strong>to</strong> it, and the original entrance must be<br />
somewhere behind the built wall now closing the west end of the cave.<br />
But the reason why reference has been made <strong>to</strong> this chapel<br />
is that its<br />
floor is only about 10 feet below the level of the courtyard, while those<br />
mentioned above are 24 feet below that level. The chapel, then, and<br />
others that may be under the courtyard about the same level, is tier<br />
number one and those of which Mr. ; Thompson gives the ground-plan<br />
and measurements the suite open <strong>to</strong> visi<strong>to</strong>rs are really<br />
tier number two.<br />
Mr. Thompson describes one on a third and still lower plane the number<br />
two of his plans. It is 24 feet long, 4 feet wide, and 7 feet 6 inches in<br />
height of roof. In its interior about 317 square apertures have been cut<br />
out with the chisel he is inclined <strong>to</strong> think for<br />
pigeon-breeding.<br />
'<br />
Bruce's


