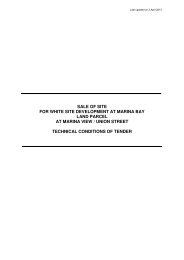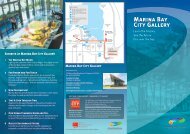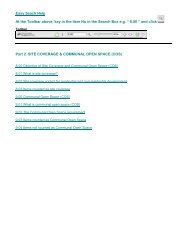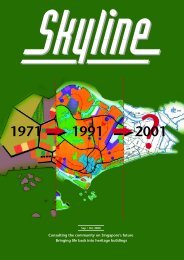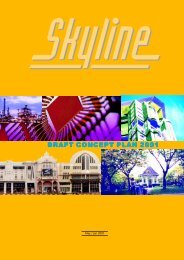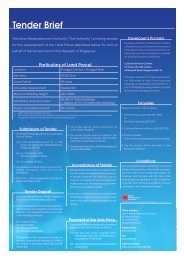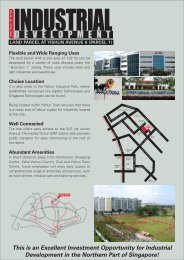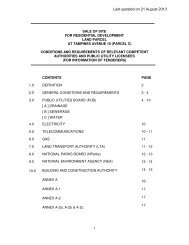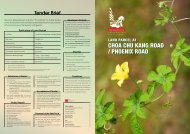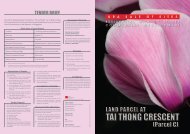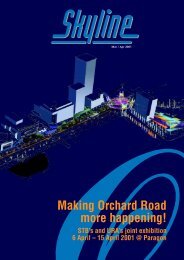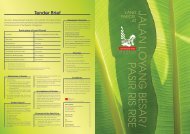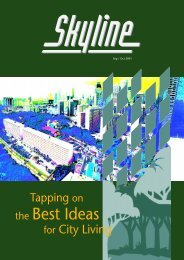Submission Guidelines for CAD files submitted To URA - Urban ...
Submission Guidelines for CAD files submitted To URA - Urban ...
Submission Guidelines for CAD files submitted To URA - Urban ...
You also want an ePaper? Increase the reach of your titles
YUMPU automatically turns print PDFs into web optimized ePapers that Google loves.
<strong>Submission</strong> <strong>Guidelines</strong> <strong>for</strong> <strong>CAD</strong> <strong>files</strong> <strong>submitted</strong> to <strong>URA</strong><br />
<strong>Submission</strong> <strong>Guidelines</strong> <strong>for</strong> <strong>CAD</strong> <strong>files</strong> <strong>submitted</strong> <strong>To</strong> <strong>URA</strong><br />
General<br />
1. Each <strong>CAD</strong> file contains only one title block.<br />
Appendix 1<br />
2. "Limit" of the drawing in each <strong>CAD</strong> file matches the boundary of the title block (i.e. no in<strong>for</strong>mation is<br />
included outside the title block).<br />
3. "Last saved view" of the <strong>CAD</strong> <strong>files</strong> covers only the title block and in<strong>for</strong>mation within it.<br />
4. "Maximum Extents" view should be shown in the "Last saved view".<br />
5. No external reference <strong>files</strong> should be referenced by the <strong>CAD</strong> <strong>files</strong> <strong>submitted</strong> (i.e. The external reference<br />
<strong>files</strong>, if any, should be binded be<strong>for</strong>e submission).<br />
6. No raster images should be attached to the <strong>CAD</strong> file <strong>submitted</strong>.<br />
7. "Draft Work"/Construction lines should not be included in the <strong>CAD</strong> <strong>files</strong> <strong>submitted</strong>.<br />
8. Hatch pattern in <strong>CAD</strong> <strong>files</strong> should be kept to minimum.<br />
9. No proprietary fonts should be used.<br />
10. All layers except layers on area calculation should be set to "on" in the "last saved view".<br />
11. Same <strong>CAD</strong> <strong>files</strong> (with changes incorporated to comply with the requirements) should be used in<br />
resubmission (i.e. no shifting of co-ordinates in the re <strong>submitted</strong> <strong>files</strong>).<br />
12. Format of <strong>CAD</strong> layer as indicated in Singapore <strong>CAD</strong> layering standards (CP83 part 1) should be used.<br />
13. No hidden <strong>CAD</strong> layers should be included in the <strong>CAD</strong> <strong>files</strong>.<br />
14. For “Additions and Alterations” or Amendment proposal, the following colours should be used:<br />
Usage Colour DWG Colour Code DGN Colour Code<br />
Proposed /Additional Elements Magenta 6 5<br />
Existing /Approved Elements Cyan 4 7<br />
Deleted Elements Yellow 2 4
<strong>Submission</strong> <strong>Guidelines</strong> <strong>for</strong> <strong>CAD</strong> <strong>files</strong> <strong>submitted</strong> to <strong>URA</strong><br />
File Naming<br />
15. File Naming convention as indicated below should be used:<br />
Project Identification Zone (or Block)<br />
_<br />
Author<br />
Project Identification<br />
Level / View plane<br />
Type of Work<br />
User-defined field. E.g. MLP01 <strong>for</strong> Merlion Park Project.<br />
Version (Revision/<strong>Submission</strong> no.)<br />
User-defined<br />
Author<br />
Individual /company /organisation responsible <strong>for</strong> creating the file. E.g. A- <strong>for</strong> Architect.<br />
Type of Work<br />
SP Site Plan (If the submission contains only one <strong>CAD</strong> file with all details such as site<br />
layout and floor layout , then Type of Work should be indicated as SP)<br />
FP Floor Plan ( If the <strong>CAD</strong> file contains floor layout and ‘section and or elevation drawing’<br />
then Type of Work should be indicated as FP )<br />
FE Floor plan – elevation view<br />
FX Floor plan - cross section view<br />
SX Site cross section view<br />
SE Site elevation view<br />
SV Survey Plan<br />
TP <strong>To</strong>po Plan<br />
PP Land Profile Plan<br />
RD Road Interpretation plan
<strong>Submission</strong> <strong>Guidelines</strong> <strong>for</strong> <strong>CAD</strong> <strong>files</strong> <strong>submitted</strong> to <strong>URA</strong><br />
DN Drainage Interpretation plan<br />
RW Retaining walls<br />
BC Bin Centres<br />
SN Substations<br />
LS Landscaping<br />
LT Lighting Plan<br />
OA Other ancillary structure( eg bin centre, Guard house on same <strong>CAD</strong> File )<br />
Level/View plane<br />
02 2nd storey<br />
12 12 storey, or typical floor from 12 storey and above<br />
A- Attic<br />
B2 Basement 2<br />
E2 Elevation 2<br />
M3 Mezzanine 3<br />
R- Roof<br />
-- Whole project / Site plan<br />
BB Section BB<br />
NE Northeast elevation plan<br />
-A 1st drawing in the submission with multi-levels, multi-View Plane in the<br />
same <strong>CAD</strong> file<br />
-B 2nd drawing in the submission with multi-levels, multi-View Plane in<br />
the same <strong>CAD</strong> file<br />
Zone or Block<br />
01 <strong>for</strong> block 1, …….- - <strong>for</strong> all blocks<br />
A1 <strong>for</strong> Zone A1<br />
Version(revision /<strong>Submission</strong>)<br />
A - 1 st submission<br />
B - 2 nd submission<br />
C - 3 rd submission
<strong>Submission</strong> <strong>Guidelines</strong> <strong>for</strong> <strong>CAD</strong> <strong>files</strong> <strong>submitted</strong> to <strong>URA</strong><br />
Proposal Plan<br />
16. For new erection applications, the following declaration of DIP and RLP should be properly done<br />
Drainage Interpretation<br />
I, (type name of Architect/Professional Engineer) , confirm that the drainage details as shown in the layout<br />
plan are in accordance with the current in<strong>for</strong>mation provided by the Chief Engineer, Central Building Plan<br />
Unit, NEA.<br />
Road Line<br />
I (type name of Architect/Professional Engineer) , confirm that the road reserve lines, the category of the<br />
proposed and existing roads and other related road in<strong>for</strong>mation as shown in the layout plan is in<br />
accordance with the current in<strong>for</strong>mation provided by the LTA.<br />
17. The following declaration of ownership should be properly done<br />
I/We, (type in name of person e-signing the plan ), hereby declare that -<br />
(a) I/we am/are not the owner(s) of the land within the meaning of the term "owner" as defined in Section 2<br />
of the Planning Act (Cap 232, 1998Ed) ; and<br />
(b) I/we have shown this plan to the owner(s) of the land, and have obtained the consent of the said<br />
owner(s) to submit this plan to the Competent Authority under the Planning Act (Cap 232, 1998Ed).<br />
18. Cadastral based site plan with a surrounding radius range of 10m to 50m is incorporated in the proposal<br />
plans. (Note: If this is not possible, applicant is to provide a cadastral key plan as an insert onto the<br />
proposal plans or submit the cadastral key plan separately as a scanned image).<br />
19. Relevant in<strong>for</strong>mation required <strong>for</strong> planning consideration should be indicated according to layers as listed below<br />
S/N<br />
o<br />
Element name Description of elements<br />
DWG<br />
Colour<br />
Code<br />
DGN<br />
Colour<br />
Code<br />
Main Sub<br />
1 ENDO<strong>URA</strong>- Plan endorsement 7 0<br />
2<br />
Title block, Scales, Drawing boundary<br />
7 or any 0 or any<br />
ANOTTBLK Legend text<br />
other other<br />
Company Logo<br />
colour colour<br />
3<br />
LNSPBUFF<br />
Green buffer line with dimension , physical buffer line<br />
with dimension<br />
94 130<br />
4 LNSPVERG Planting verge with dimension 94 130<br />
5 RETW---- Retaining walls with dimension 1 3<br />
6<br />
ROAD----<br />
Roadways, Road category text<br />
Road Name text<br />
14 131
<strong>Submission</strong> <strong>Guidelines</strong> <strong>for</strong> <strong>CAD</strong> <strong>files</strong> <strong>submitted</strong> to <strong>URA</strong><br />
7<br />
ROADWIDL<br />
Road centre lines<br />
Kerbs<br />
Road widening lines, Plot Numbers <strong>for</strong> Road reserve<br />
14 131<br />
8<br />
SDRNRESV<br />
Drainage reserve lines, Plot Numbers <strong>for</strong> Drainage<br />
reserve<br />
5 1<br />
9 SITE---- Site, external works, earth work 7 0<br />
10 SITEBNRY Site boundary 1 3<br />
11 <strong>CAD</strong>I---- Cadastral in<strong>for</strong>mation, Lot Number, Lot Boundary 7 0<br />
12 SITEKPLN Key plan 7 0<br />
13 SITENRTH North point 7 0<br />
14 SITESTBK Building setback dimensions 1 3<br />
15 SITEWALL Boundary wall, site fencing 174 129<br />
16 SITEBLDG Building Outline 4 7<br />
17 SITEBASE Basement Outline 214 133<br />
18 TOPOPLVL Plat<strong>for</strong>m level 7 0<br />
19 SPACBLDG Building plot boundaries, building plot numbers 14 131<br />
20<br />
SPACCOSS<br />
Plot boundaries and plot numbers <strong>for</strong> communal<br />
use/open space<br />
94 130<br />
21<br />
SPAC----<br />
Plot boundaries and plot numbers <strong>for</strong> right of<br />
way/easement, parkway reserve<br />
7 0<br />
20. Site boundary should be indicated in the <strong>CAD</strong> layer with element name SITEBNRY<br />
21. All building setbacks should be indicated in the <strong>CAD</strong> layer with element name SITESTBK<br />
22. All building plots, and area <strong>for</strong> communal use/open space should be shown as separate plots in the<br />
<strong>CAD</strong> layer with element name SPACBLDG and SPACCOSS respectively.<br />
23. Parcels of land <strong>for</strong> vesting such as road widening and drainage reserve etc should be shown as<br />
separate plots in the <strong>CAD</strong> layer with element name ROADWIDL and SDRNRESV respectively.<br />
24. Existing ground levels <strong>for</strong> the subject site and adjoining sites immediately across the common<br />
boundaries & proposed plat<strong>for</strong>m levels should be indicated in the <strong>CAD</strong> layer with element name<br />
TOPOPLVL.<br />
25. Retaining walls if any, should be indicated in the <strong>CAD</strong> layer with element name RETW-- --.<br />
26. Boundary walls if any, should be indicated in the <strong>CAD</strong> layer with element name SITEWALL.<br />
27. Buffer zone provisions should be indicated in the <strong>CAD</strong> layer with element name LNSPBUFF.<br />
28. 2m wide planting strip along the boundary should be indicated in the <strong>CAD</strong> layer with element name<br />
LNSPVERG.<br />
29. Access arrangement should be indicated in the <strong>CAD</strong> layer with element name ROAD-- --.<br />
30. Road categories should be indicated in the <strong>CAD</strong> layer with element name ROAD- -- -.
<strong>Submission</strong> <strong>Guidelines</strong> <strong>for</strong> <strong>CAD</strong> <strong>files</strong> <strong>submitted</strong> to <strong>URA</strong><br />
Sketch (Floor, Section & Elevation) Plan<br />
31. The following declaration of ownership should be properly done<br />
I/We, (type in name of person e-signing the plan ), hereby declare that -<br />
(a) I/we am/are not the owner(s) of the land within the meaning of the term "owner" as defined in Section 2<br />
of the Planning Act (Cap 232, 1998Ed) ; and<br />
(b) I/we have shown this plan to the owner(s) of the land, and have obtained the consent of the said<br />
owner(s) to submit this plan to the Competent Authority under the Planning Act (Cap 232, 1998Ed).<br />
32. Relevant in<strong>for</strong>mation required <strong>for</strong> planning consideration should be indicated according to layers as listed below<br />
S/N<br />
o<br />
Element name Description of elements<br />
DWG<br />
Colour<br />
Code<br />
DGN<br />
Colour<br />
Code<br />
Main Sub<br />
1 ENDO<strong>URA</strong>- Plan endorsement 7 0<br />
2<br />
ANOTTBLK<br />
Title block, Scales, Drawing boundary<br />
Legend text<br />
Company Logo<br />
7 or any<br />
other colour<br />
0 or any<br />
other colour<br />
3 FLORLEVL Floor level 7 0<br />
4 RETW---- Retaining walls with dimension 1 3<br />
5 SITENRTH North point 7 0<br />
6 SITEWALL Boundary wall, site fencing 174 129<br />
7 TOPOPLVL Plat<strong>for</strong>m level 7 0<br />
8 BEAM---- Beams 4 7<br />
9 COLN---- Column 4 7<br />
10 CPRK---- Cark Parking lots 4 7<br />
11 DOOR---- Door 4 7<br />
12 FLOR---- Floor 4 7<br />
13 GRID---- Grids 4 7<br />
14 LIFT---- Lifts 4 7<br />
15 STRC---- Staircases 4 7<br />
16 WALL---- Walls 4 7<br />
17 WIND---- Windows 4 7<br />
33. Floor to floor heights should be indicated on section and elevation plans and in the <strong>CAD</strong> layer with<br />
element name FLORLEVL.<br />
34. Basement protrusions if any , should be indicated on section and elevation plans and in the <strong>CAD</strong> layer<br />
with element name FLORLEVL.<br />
35. Lines of existing ground level should be indicated on section and elevation plans and in the <strong>CAD</strong> layer<br />
with element name TOPOPLVL.<br />
36. Maximum building height in m AMSL should be indicated on section and elevation plans and in the <strong>CAD</strong><br />
layer with element name FLORLEVL.<br />
37. Retaining walls if any, should be shown on the section/elevation plans and in the <strong>CAD</strong> layer with<br />
element name RETW--- -.<br />
38. Boundary walls if any, should be shown on the section/elevation plans and in the <strong>CAD</strong> layer with<br />
element name SITEWALL.
<strong>Submission</strong> <strong>Guidelines</strong> <strong>for</strong> <strong>CAD</strong> <strong>files</strong> <strong>submitted</strong> to <strong>URA</strong><br />
Calculation Plan<br />
39. All polygons demarcate area <strong>for</strong> calculation should be drawn using lightweight polylines <strong>for</strong> dwg <strong>files</strong><br />
and complex shape (or shapes) <strong>for</strong> dgn <strong>files</strong>. All area included in GFA calculation should be demarcated<br />
and all polygons should be “closed”. All parcellations of area should be presented by floors and not by<br />
individual units.<br />
40. Labels represent each area demarcated and tabulation of area calculations should be indicated on top<br />
right hand corner of the plan.<br />
41. Area included in layer ”AREAGFAD” (i.e red polygons) should be within the area in the layer “AREAGFAA”<br />
(i.e green polygons).<br />
42. Service Ducts without floor slabs and voids should be indicated clearly with crosses.<br />
43. Details calculations on quantum use and secondary use (if applicable) should be incorporated.<br />
44. Detailed calculations on area of balconies to be computed over and above the Master Plan allowable gross<br />
plot ratio (if applicable) should be incorporated .<br />
45. Detailed calculations on area of outdoor refreshment area to be computed over and above the Master Plan<br />
allowable gross plot ratio (if applicable) should be incorporated.<br />
46. A summary of GFA breakdown by floors ( see example below )should be incorporated in the site plan.<br />
47. Layers with the following element name should be included in the floor plans <strong>for</strong> GFA calculations:<br />
S/No Element name<br />
Description of elements<br />
DWG Colour<br />
Code<br />
Main Sub<br />
1 AREAGFAA Area to be included in GFA calculation 3 2<br />
2 AREAGFAD Area included in layer AREAGFAA but to<br />
be excluded from GFA calculation<br />
1 3<br />
3 AREAGFAB Area of balconies to be computed over<br />
and above the Master Plan (MP)<br />
allowable gross plot ratio (GPR) - Please<br />
see <strong>URA</strong> circular <strong>URA</strong>/PB/01/19-DCD <strong>for</strong><br />
details<br />
94 130<br />
4 AREAGFAR Area of outdoor refreshment area to be<br />
computed over and above the Master<br />
Plan allowable gross plot ratio<br />
94 130<br />
5 AREAGFAR Area to be to be excluded from outdoor<br />
refreshment area as in item 5 above<br />
6 5<br />
DGN Colour<br />
Code
<strong>Submission</strong> <strong>Guidelines</strong> <strong>for</strong> <strong>CAD</strong> <strong>files</strong> <strong>submitted</strong> to <strong>URA</strong><br />
S/No Element name<br />
Description of elements<br />
Main Sub<br />
6 AREAGFAQ Area to be included in the 60% (minimum)<br />
hotel room & hotel related use quantum<br />
7 AREAGFAQ Area to be included in the 60% (minimum)<br />
industrial use quantum<br />
8 AREAGFAQ Area to be computed under the 50%<br />
(minimum) prayer quantum<br />
9 AREAGFAQ Area to be included in the Business Park<br />
White (15%)<br />
10 AREAGFAQ Area to be to be excluded from Industrial<br />
use quantum, prayer quantum or<br />
Business Park white quantum calculation<br />
11 AREAGFAS Area to be computed as secondary use in<br />
an industrial development<br />
12 AREAGFAS Area to be computed as commercial use<br />
in a mixed use development<br />
13 AREAGFAS Area to be to be excluded from secondary<br />
use calculation in an industrial<br />
development or commercial use<br />
calculation in a mixed use development<br />
DWG Colour<br />
Code<br />
4 7<br />
4 7<br />
4 7<br />
4 7<br />
6 5<br />
4 7<br />
4 7<br />
6 5<br />
DGN Colour<br />
Code<br />
48. Layers with the following element name should be included in the site plans <strong>for</strong> calculation of Communal<br />
Open Space and Building Coverage:<br />
S/No Element name<br />
Description of elements<br />
DWG Colour<br />
Code<br />
Main Sub<br />
1 AREABDBA Building block area 6 5<br />
2 AREABDBD Area to be deducted from building<br />
coverage<br />
2<br />
4<br />
3 AREACOSA Communal open space area 4 7<br />
4 AREACOSD Area to be deducted from communal open<br />
space<br />
2<br />
4<br />
DGN Colour<br />
Code
<strong>Submission</strong> <strong>Guidelines</strong> <strong>for</strong> <strong>CAD</strong> <strong>files</strong> <strong>submitted</strong> to <strong>URA</strong><br />
Proposal/Diagrammatic Plan <strong>for</strong> Subdivision of Lands/Strata Subdivision of Buildings<br />
49. The following declaration of ownership should be properly done on the proposal / diagrammatic plan<br />
I/We, (type in name of person e-signing the plan ), hereby declare that -<br />
(a) I/we am/are not the owner(s) of the land within the meaning of the term "owner" as defined in Section 2<br />
of the Planning Act (Cap 232, 1998Ed) ; and<br />
(b) I/we have shown this plan to the owner(s) of the land, and have obtained the consent of the said<br />
owner(s) to submit this plan to the Competent Authority under the Planning Act (Cap 232, 1998Ed).<br />
50. The following declaration should be properly done by the surveyor on the proposal plan<br />
I, (name of surveyor) declare that the building layout tallies with the development approved plans<br />
registered as plan ( ) in DC/AP_ES______________ dated _______. I also declare that the setbacks<br />
shown on this plan do not deviate more than 3% of the setback as approved under the said development<br />
plans.<br />
51. The following endorsement should be properly done by the surveyor on the diagrammatic plan<br />
1. I, (name of surveyor) certify that the strata unit layout is in accordance with the Building Plan<br />
approved on __________ under BP number ____________.<br />
2. I, , (name of surveyor) declare that the strata unit excludes all common properties indicated and<br />
referred to in the planning permission granted by the Competent Authority under the Planning Act<br />
(Cap 232).<br />
52. Layers with the following element name should be included in the proposal / diagrammatic plan where<br />
applicable<br />
S/No Element name<br />
1<br />
2<br />
3<br />
4<br />
5<br />
Main Sub<br />
Description of elements<br />
DWG Colour<br />
Code<br />
ENDO<strong>URA</strong>- Plan endorsement 7<br />
ANOTTBLK Title block, Scales, Drawing boundary<br />
Legend text<br />
Company Logo<br />
ROADWIDL Road widening lines, Plot Numbers <strong>for</strong><br />
Road reserve<br />
SDRNRESV Drainage reserve lines, Plot Numbers <strong>for</strong><br />
Drainage reserve<br />
7 or any other<br />
colour<br />
DGN Colour<br />
Code<br />
0 or any other<br />
colour<br />
14 131<br />
5 1<br />
SITEBNRY Site boundary 1 3
<strong>Submission</strong> <strong>Guidelines</strong> <strong>for</strong> <strong>CAD</strong> <strong>files</strong> <strong>submitted</strong> to <strong>URA</strong><br />
6<br />
7<br />
8<br />
9<br />
10<br />
11<br />
<strong>CAD</strong>I---- Cadastral in<strong>for</strong>mation, Lot Number, Lot<br />
Boundary<br />
-Existing lot boundaries and numbers are<br />
to be in layer with status "E"<br />
- Proposed new lot boundaries and<br />
numbers are to be in layer with status "N"<br />
SITENRTH North point 7 0<br />
SITESTBK Building setback dimensions 1 3<br />
SPACSTRA Strata unit boundary on floor plans <strong>for</strong><br />
strata subdivision<br />
SPACBLDG Building plot boundaries, building plot<br />
numbers<br />
SPAC---- Plot boundaries and plot numbers <strong>for</strong> right<br />
of way/easement, parkway reserve<br />
4<br />
6<br />
7<br />
5<br />
1 3<br />
14 131<br />
7 0<br />
53. Existing lot boundaries should be shown by dotted lines together with their lot number and indicated in<br />
the <strong>CAD</strong> layer with element name <strong>CAD</strong>I----.<br />
54. Boundary of land to be subdivided should be indicated in the <strong>CAD</strong> layer with element name SITEBNRY<br />
55. All proposed new lot boundaries with dimensions should be indicated in the <strong>CAD</strong> layer with element<br />
name <strong>CAD</strong>I----<br />
56. All building plots and parcels of land <strong>for</strong> vesting such as splay corner, road widening, drainage reserve,<br />
etc should be shown as separate plots and indicate in the appropriate <strong>CAD</strong> layers.<br />
57. Strata unit boundary should be indicated on floor plans <strong>for</strong> strata subdivision in the the <strong>CAD</strong> layer with<br />
element name SPACSTRA.
<strong>Submission</strong> <strong>Guidelines</strong> <strong>for</strong> <strong>CAD</strong> <strong>files</strong> <strong>submitted</strong> to <strong>URA</strong><br />
Landscape Plan<br />
Landscape plan is to be provided with the application, <strong>for</strong> the submission on the objective-based guidelines on<br />
the minor ancillary structures within the green buffer and 2m planting strip along common boundaries. The<br />
requirements as follows:<br />
58. Location and species of proposed small to medium size shade trees are to be shown.<br />
59. A legend <strong>for</strong> the proposed trees is to be provided.<br />
60. Computation of number of trees are to be clearly indicated.<br />
61. Types of ancillary structures with justifications (in separate document, if necessary), the height and<br />
width are to be clearly shown.<br />
62. All proposed green buffer/planting verges are indicated as tree-planting strip only.<br />
63. Widths of all proposed planting provision provided are indicated.<br />
64. All slopes are shown on plan with standard symbols. The gradients of all proposed slopes are shown.
<strong>Submission</strong> <strong>Guidelines</strong> <strong>for</strong> <strong>CAD</strong> <strong>files</strong> <strong>submitted</strong> to <strong>URA</strong><br />
Proposal Plans <strong>for</strong> Works to Conservation Buildings<br />
65. The following endorsements by Architect and Professional Engineer are to be included in the proposal<br />
plans <strong>for</strong> works to conservation buildings.<br />
Architect’s endorsement - The following endorsement should be properly done<br />
URBAN REDEVELOPMENT AUTHORITY<br />
CONSERVATION REQUIREMENTS<br />
FLUE<br />
Flues and vents shall be located either on the rear slope of the main roof or the rear secondary roofs or<br />
abutting the wall of the rear façade / rear service block within the rear court. The roof of the flue can be<br />
pitched or flat and shall not be higher than the ridge of the main roof.<br />
AIR-CONDITIONING<br />
The installation of air-conditioning units shall comply with the conservation guidelines.<br />
SIGNAGES<br />
Detailed drawings of signage design indicating the size, location, lettering typeface and method of support<br />
and illumination shall comply with the conservation guidelines and shall be <strong>submitted</strong> to the Building and<br />
Construction Authority (BCA) <strong>for</strong> licensing.<br />
Engineer’s endorsement - The following endorsement should be properly done. Please note that the<br />
Professional Engineer’s (PE) endorsement shall be accompanied with the official stamp of the PE.<br />
ENGINEER’S ENDORSEMENT<br />
As a qualified person, I agree with and endorse the alterations to the structure as shown on this plan and that<br />
they are generally in accordance with conservation principles and good engineering practice. Where further<br />
strengthening or additional structural members are required to support addition and alteration work, <strong>for</strong>mal<br />
approval will be sought from the Competent Authority under Planning Act and Building Authority under<br />
Building Control Act prior to commencement of work on site.



