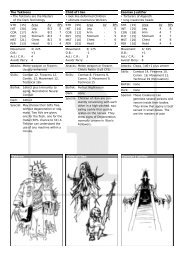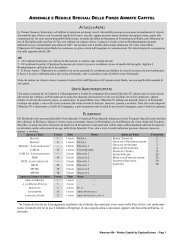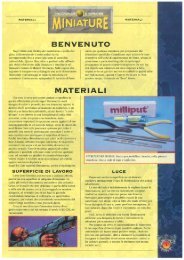8 MB ENG
8 MB ENG
8 MB ENG
You also want an ePaper? Increase the reach of your titles
YUMPU automatically turns print PDFs into web optimized ePapers that Google loves.
can see on the third floor also came off the plans. We<br />
found out that the large circular tower was actually built<br />
after the main building so we had a justifiable reason to<br />
leave it off for now. By now we had actually started<br />
putting glue to bricks and things were moving along nicely,<br />
or so we thought. We took a minute to figure out exactly<br />
how many brick we would need to complete the project.<br />
Chris and I figured out how many ‘standard’ (1” x ½” x ½”)<br />
bricks would be needed. Of course, there would be<br />
windows here and there and we could take a little off of<br />
this number. Remember back when I said that we wanted<br />
to be able to play games with the piece? That meant<br />
playing with models in the castle so that means that there<br />
also had to be interior walls which would add to the total<br />
number of bricks that were needed. It would take over<br />
4,500 bricks just for the exterior walls. A quick look at the<br />
interior designs that I had drawn put us into the 6,000<br />
brick range. It could have been a gazillion for all I knew!<br />
Yeah, we’re just a couple of big dopes for not figuring this<br />
out before we actually settled on this particular project. I<br />
suspect that even if we knew that number we’d have gone<br />
ahead with it anyway. OK, how can we reduce the<br />
number of time that the molds needed to be run AKA how<br />
can we get more bricks for less work? Looking back at<br />
the stack of molds we saw the half-width wall molds. Slap<br />
two of the resulting walls together and you have a 3.5” tall<br />
x 4.5” long wall. Each set of two that we use saves us 28<br />
regular 1” bricks. We just added a fourth, and last, mold<br />
to our list.<br />
Let’s take a short break to talk about the molds for a<br />
second. If you’ve counted along with us you’ll notice that<br />
there are four molds that we’re using for this project. Of<br />
those four only two are actually required. You can build<br />
this project using The Wizard’s tower and the Circular<br />
Tower. You can save considerable casting time by using<br />
a mold of nothing but standard bricks and/or the flat wall<br />
section mold.<br />
Bottom line to planning is actually do it!<br />
BUILDING<br />
Even though we jumped the gun a little bit and actually<br />
started building back in the PLANNING stage we learned<br />
to never do that again. Bad Mark and Chris, very bad!<br />
The building phase really incorporated more than gluing<br />
bricks together. You have to have bricks in the first place<br />
and running the molds is what you do to get them. We<br />
cannot stress enough the benefits to having a food<br />
dehydrator to dry your bricks with. We used two on this<br />
project and are already considering buying a third. No,<br />
they are not essential especially if you are not on any kind<br />
of a timeline, but golly yes they are beneficial. Overall, the<br />
casting and building of the castle is not hefty manual work<br />
and is not overly<br />
tedious. Ok, running<br />
the molds over a<br />
hundred times is<br />
borderline tedious.<br />
The building was made<br />
easier by putting<br />
49<br />
together only one wall at a time. Each exterior wall was<br />
built as a separate piece and then they were put together<br />
to build the perimeter. Then, each interior wall was build,<br />
again on its own, and by the time we got the 2 nd floor<br />
finished (for some strange reason we built it first, we’re<br />
silly that way) we discovered that we had not discussed<br />
what we would use for the floors of each level.<br />
In previous, much smaller projects, we had simply used<br />
the ¼” floor tiles from the floor tiles mold to build the<br />
floors. We opted against this for two reasons. First, we<br />
did not want to add another mold to the project. Second,<br />
this was not going to turn out to be a lightweight model.<br />
Each floor would have to support those above it and it<br />
would need to come apart so models could be moved into<br />
and out of rooms and between the floors. It didn’t take us<br />
long to come to a decision that should have been made<br />
back in the planning stage. We would use sheet of plexiglass<br />
at the floors and support of each level. We picked<br />
up a sheet of 24” x 48” x ¼” plexi-glass at Lowe’s for $32<br />
and it was more than we needed for this project. You<br />
could probably get away with thinner, and cheaper, plexiglass,<br />
but we didn’t want to risk it. Of course, you could<br />
also take your chances at using nothing to act as flooring<br />
and support, but it would just break our hearts to see the<br />
thing collapse under it’s own weight.<br />
Time for another short break. This time about working<br />
with plexi-glass. To get a nice clean edge all you really<br />
need to do it score it where you want the break and then<br />
snap it. If you decide to go with the ¼” and not something<br />
thinner you’ll need to exert some force here. You might<br />
also want to wear work gloves when making the breaks as<br />
I managed to cut my fingers in several places. Also,<br />
having access to a dremel-type tool will help a lot. There<br />
are areas of each floor section that are open to the lower<br />
floor where the stairs come up. These are marked on the<br />
floorplans and while plexi-glass is pretty easy to work with<br />
I wouldn’t want to hack through it with a hobby knife.<br />
Since we brought up<br />
stairs why don’t we<br />
talk about them for a<br />
minute. We went with<br />
¾” long steps as this<br />
allowed most 20mm<br />
and 25mm bases to<br />
get enough footing to<br />
keep the model from<br />
tumbling down. If you<br />
have them at your disposal take the time to pre-build the<br />
stairs out of Lego © bricks.<br />
Since we went with plexi-glass for the floors of each level<br />
we had to think about their texture, or lack thereof. It just<br />
wouldn’t do to work on a castle and have floors that were<br />
smooth as glass. Christopher found some textured<br />
wallpaper in a clearance bin and after priming it along<br />
with the rest of the castle














