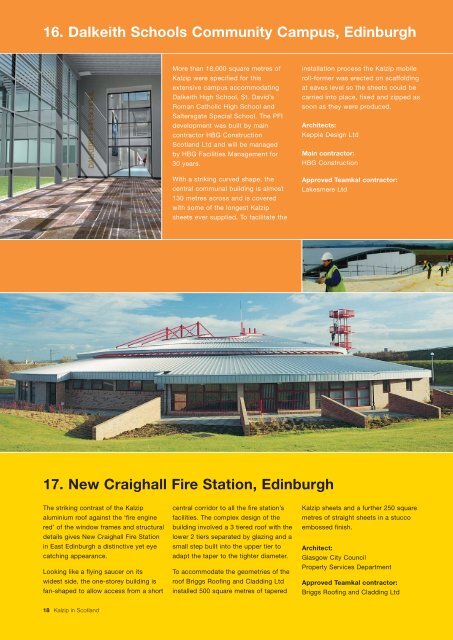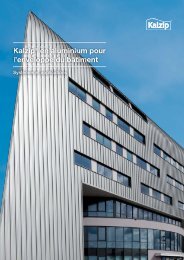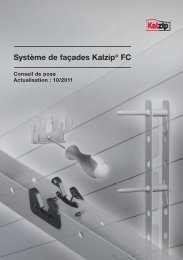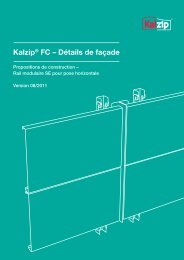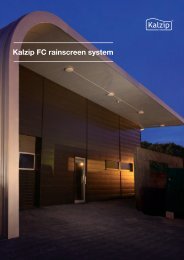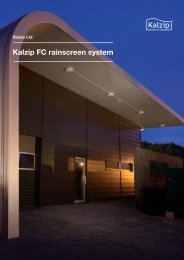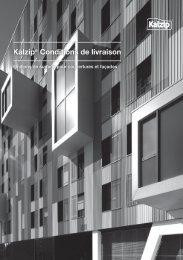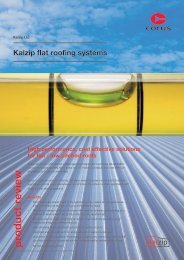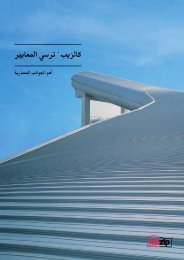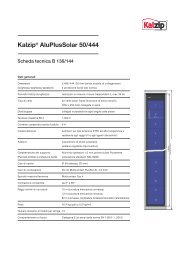Kalzip® in Scotland
Kalzip® in Scotland
Kalzip® in Scotland
You also want an ePaper? Increase the reach of your titles
YUMPU automatically turns print PDFs into web optimized ePapers that Google loves.
16. Dalkeith Schools Community Campus, Ed<strong>in</strong>burgh<br />
The strik<strong>in</strong>g contrast of the Kalzip<br />
alum<strong>in</strong>ium roof aga<strong>in</strong>st the ‘fire eng<strong>in</strong>e<br />
red’ of the w<strong>in</strong>dow frames and structural<br />
details gives New Craighall Fire Station<br />
<strong>in</strong> East Ed<strong>in</strong>burgh a dist<strong>in</strong>ctive yet eye<br />
catch<strong>in</strong>g appearance.<br />
Look<strong>in</strong>g like a fly<strong>in</strong>g saucer on its<br />
widest side, the one-storey build<strong>in</strong>g is<br />
fan-shaped to allow access from a short<br />
18 Kalzip <strong>in</strong> <strong>Scotland</strong><br />
More than 18,000 square metres of<br />
Kalzip were specified for this<br />
extensive campus accommodat<strong>in</strong>g<br />
Dalkeith High School, St. David’s<br />
Roman Catholic High School and<br />
Saltersgate Special School. The PFI<br />
development was built by ma<strong>in</strong><br />
contractor HBG Construction<br />
<strong>Scotland</strong> Ltd and will be managed<br />
by HBG Facilities Management for<br />
30 years.<br />
With a strik<strong>in</strong>g curved shape, the<br />
central communal build<strong>in</strong>g is almost<br />
130 metres across and is covered<br />
with some of the longest Kalzip<br />
sheets ever supplied. To facilitate the<br />
17. New Craighall Fire Station, Ed<strong>in</strong>burgh<br />
central corridor to all the fire station’s<br />
facilities. The complex design of the<br />
build<strong>in</strong>g <strong>in</strong>volved a 3 tiered roof with the<br />
lower 2 tiers separated by glaz<strong>in</strong>g and a<br />
small step built <strong>in</strong>to the upper tier to<br />
adapt the taper to the tighter diameter.<br />
To accommodate the geometries of the<br />
roof Briggs Roof<strong>in</strong>g and Cladd<strong>in</strong>g Ltd<br />
<strong>in</strong>stalled 500 square metres of tapered<br />
<strong>in</strong>stallation process the Kalzip mobile<br />
roll-former was erected on scaffold<strong>in</strong>g<br />
at eaves level so the sheets could be<br />
carried <strong>in</strong>to place, fixed and zipped as<br />
soon as they were produced.<br />
Architects:<br />
Keppie Design Ltd<br />
Ma<strong>in</strong> contractor:<br />
HBG Construction<br />
Approved Teamkal contractor:<br />
Lakesmere Ltd<br />
Kalzip sheets and a further 250 square<br />
metres of straight sheets <strong>in</strong> a stucco<br />
embossed f<strong>in</strong>ish.<br />
Architect:<br />
Glasgow City Council<br />
Property Services Department<br />
Approved Teamkal contractor:<br />
Briggs Roof<strong>in</strong>g and Cladd<strong>in</strong>g Ltd


