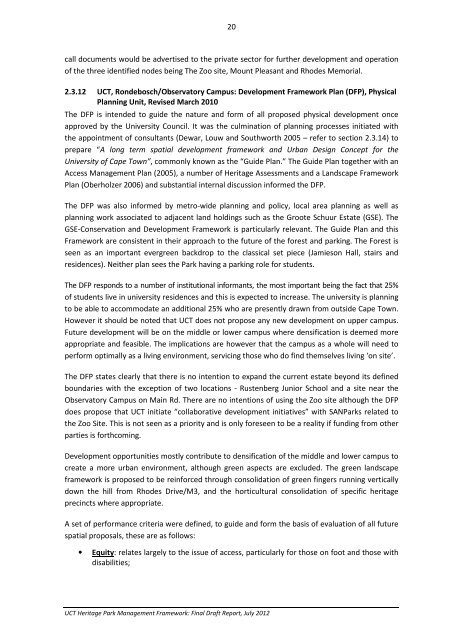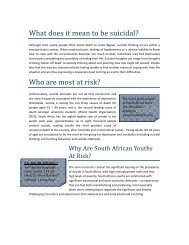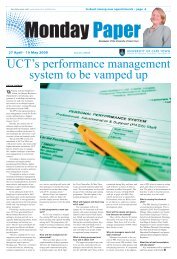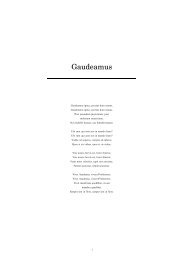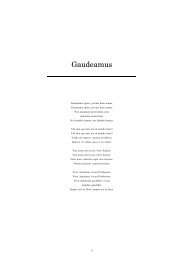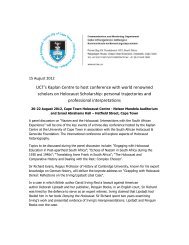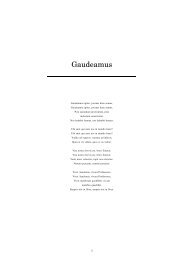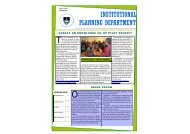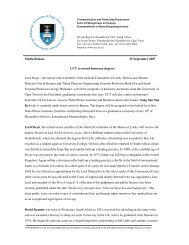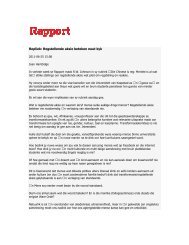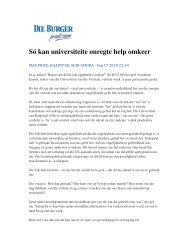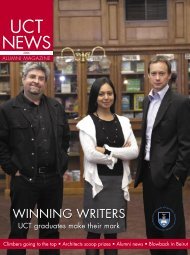uct heritage park management framework - University of Cape Town
uct heritage park management framework - University of Cape Town
uct heritage park management framework - University of Cape Town
You also want an ePaper? Increase the reach of your titles
YUMPU automatically turns print PDFs into web optimized ePapers that Google loves.
20<br />
call documents would be advertised to the private sector for further development and operation<br />
<strong>of</strong> the three identified nodes being The Zoo site, Mount Pleasant and Rhodes Memorial.<br />
2.3.12 UCT, Rondebosch/Observatory Campus: Development Framework Plan (DFP), Physical<br />
Planning Unit, Revised March 2010<br />
The DFP is intended to guide the nature and form <strong>of</strong> all proposed physical development once<br />
approved by the <strong>University</strong> Council. It was the culmination <strong>of</strong> planning processes initiated with<br />
the appointment <strong>of</strong> consultants (Dewar, Louw and Southworth 2005 – refer to section 2.3.14) to<br />
prepare “A long term spatial development <strong>framework</strong> and Urban Design Concept for the<br />
<strong>University</strong> <strong>of</strong> <strong>Cape</strong> <strong>Town</strong>”, commonly known as the “Guide Plan.” The Guide Plan together with an<br />
Access Management Plan (2005), a number <strong>of</strong> Heritage Assessments and a Landscape Framework<br />
Plan (Oberholzer 2006) and substantial internal discussion informed the DFP.<br />
The DFP was also informed by metro-wide planning and policy, local area planning as well as<br />
planning work associated to adjacent land holdings such as the Groote Schuur Estate (GSE). The<br />
GSE-Conservation and Development Framework is particularly relevant. The Guide Plan and this<br />
Framework are consistent in their approach to the future <strong>of</strong> the forest and <strong>park</strong>ing. The Forest is<br />
seen as an important evergreen backdrop to the classical set piece (Jamieson Hall, stairs and<br />
residences). Neither plan sees the Park having a <strong>park</strong>ing role for students.<br />
The DFP responds to a number <strong>of</strong> institutional informants, the most important being the fact that 25%<br />
<strong>of</strong> students live in university residences and this is expected to increase. The university is planning<br />
to be able to accommodate an additional 25% who are presently drawn from outside <strong>Cape</strong> <strong>Town</strong>.<br />
However it should be noted that UCT does not propose any new development on upper campus.<br />
Future development will be on the middle or lower campus where densification is deemed more<br />
appropriate and feasible. The implications are however that the campus as a whole will need to<br />
perform optimally as a living environment, servicing those who do find themselves living ‘on site’.<br />
The DFP states clearly that there is no intention to expand the current estate beyond its defined<br />
boundaries with the exception <strong>of</strong> two locations - Rustenberg Junior School and a site near the<br />
Observatory Campus on Main Rd. There are no intentions <strong>of</strong> using the Zoo site although the DFP<br />
does propose that UCT initiate “collaborative development initiatives” with SANParks related to<br />
the Zoo Site. This is not seen as a priority and is only foreseen to be a reality if funding from other<br />
parties is forthcoming.<br />
Development opportunities mostly contribute to densification <strong>of</strong> the middle and lower campus to<br />
create a more urban environment, although green aspects are excluded. The green landscape<br />
<strong>framework</strong> is proposed to be reinforced through consolidation <strong>of</strong> green fingers running vertically<br />
down the hill from Rhodes Drive/M3, and the horticultural consolidation <strong>of</strong> specific <strong>heritage</strong><br />
precincts where appropriate.<br />
A set <strong>of</strong> performance criteria were defined, to guide and form the basis <strong>of</strong> evaluation <strong>of</strong> all future<br />
spatial proposals, these are as follows:<br />
• Equity: relates largely to the issue <strong>of</strong> access, particularly for those on foot and those with<br />
disabilities;<br />
UCT Heritage Park Management Framework: Final Draft Report, July 2012


