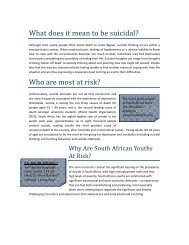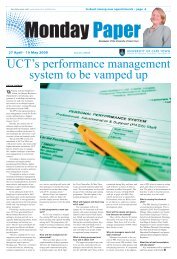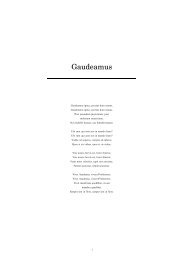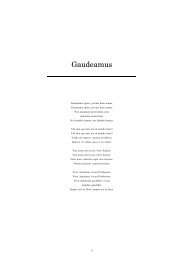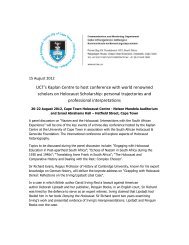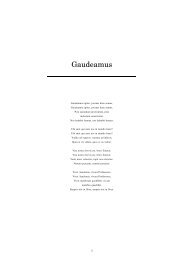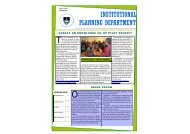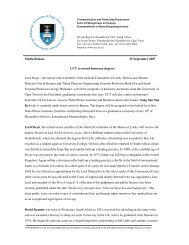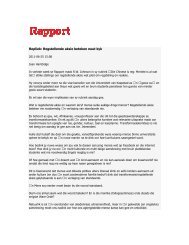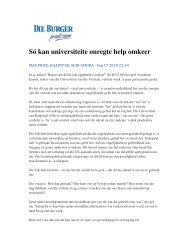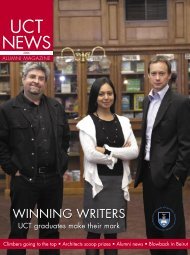uct heritage park management framework - University of Cape Town
uct heritage park management framework - University of Cape Town
uct heritage park management framework - University of Cape Town
You also want an ePaper? Increase the reach of your titles
YUMPU automatically turns print PDFs into web optimized ePapers that Google loves.
21<br />
• Integration: with the surrounding community, local urban systems especially transport<br />
systems, between various parts <strong>of</strong> the campus and departments and between people<br />
historically separated by social and cultural barriers. The last aspect is proposed to be<br />
addressed through the creation <strong>of</strong> a system <strong>of</strong> informal, public gathering spaces;<br />
• Dignity: infers that by the making <strong>of</strong> an environmentally and socially supportive<br />
environment, there is support for the campus as a key social and educational institution<br />
<strong>of</strong> excellence;<br />
• Heritage conservation: refers to the need to respect architecturally-, horticulturally- and<br />
culturally significant buildings, landscapes and use patterns, etc. It was for this reason that<br />
the Plan responds in detail to <strong>heritage</strong> assets confirmed through the <strong>heritage</strong> studies<br />
undertaken between 2000 and 2006. The assets <strong>of</strong> most relevance to the site in question<br />
are the group <strong>of</strong> buildings associated with Jamieson Steps referred to as the “Classical set<br />
piece”; and,<br />
• Landscape, Placemaking and Legibility: refers to the need to focus on the nature and<br />
quality <strong>of</strong> open space linking the built precincts, buildings and surrounding landscapes,<br />
the object being to make the public realm more humanely scaled, safer, more<br />
comfortable and coherent. Hence the str<strong>uct</strong>uring <strong>of</strong> the Plan according to key spatial<br />
principles contained in the Landscape Framework and Urban Design Concept put forward<br />
by Dewar, Louw and Southworth (2005).<br />
While the DFP focused on the form <strong>of</strong> new development it also focused extensively on the<br />
location <strong>of</strong> new development in relation to vacant and underutilised land in a way that facilitates<br />
improved integration between the campuses. Transportation and pedestrian access networks are<br />
thus an important informant <strong>of</strong> the Plan. Safety through improved lighting, CCTV, emergency<br />
bollards, trimming <strong>of</strong> vegetation and more responsive building interfaces are suggested. The DFP<br />
states categorically that pedestrians are to be accommodated in all situations before vehicles.<br />
Parking is not seen to be a priority for investment and it is proposed that no new bays are<br />
provided, since the <strong>University</strong>’s preference is rather to focus on managing access to campus.<br />
2.3.13 Landscape Framework Plan (LFP) for UCT (2006) (Prepared by Bernard Oberholzer<br />
Landscape Architect)<br />
The LFP intended to inform the Long term Spatial Framework developed for the UCT Campus in<br />
2005. Covering the Lower-, Middle- and Upper Campuses, it was based largely on interviews,<br />
review <strong>of</strong> previous reports and investigations on foot. The LFP set out to formulate policy<br />
resulting in principles, policies and guidelines to achieve consensus and a basis for decisionmaking.<br />
The Landscape Plan included planting themes and a <strong>management</strong> strategy to guide<br />
further implementation. The spatial aspects <strong>of</strong> the plan were informed mostly by the Long Term<br />
Spatial Development Framework and Urban Design Concept for the <strong>University</strong> <strong>of</strong> <strong>Cape</strong> <strong>Town</strong><br />
(Dewar, Southworth and Louw 2005). Despite the fact that it appears that this document was not<br />
well received by the Physical Planning and Landscape Sub-Committee (PPLSC) it provided a good<br />
basis for future spatial planning in the form <strong>of</strong> str<strong>uct</strong>uring principles.<br />
The LFP undertook a survey <strong>of</strong> all relevant planning documents and compiled a list <strong>of</strong> issues.<br />
Issues pertinent to the site included:<br />
• Lack <strong>of</strong> progress in implementation <strong>of</strong> an invasive species clearing programme as well as a<br />
replanting strategy; and,<br />
UCT Heritage Park Management Framework: Final Draft Report, July 2012



