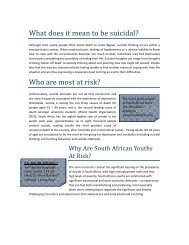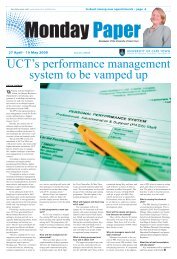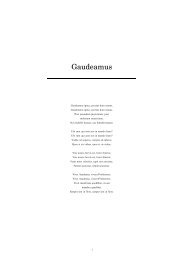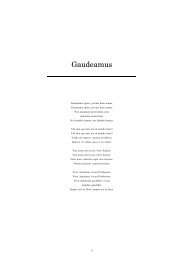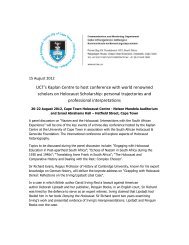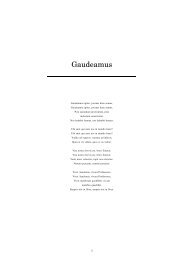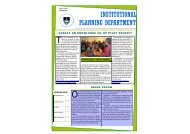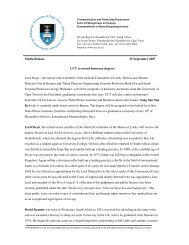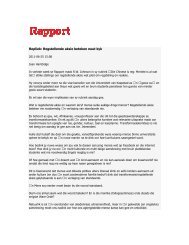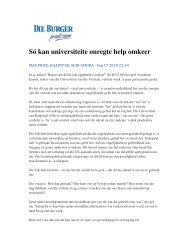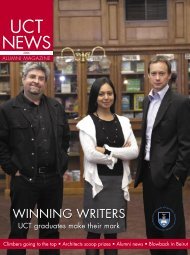uct heritage park management framework - University of Cape Town
uct heritage park management framework - University of Cape Town
uct heritage park management framework - University of Cape Town
Create successful ePaper yourself
Turn your PDF publications into a flip-book with our unique Google optimized e-Paper software.
2.3.11 Groote Schuur Estate: Conservation and Development Framework: Phase 2B:<br />
Detailed Planning and Management Proposals, September 2002 by CNdV........... 19<br />
2.3.12 UCT, Rondebosch/Observatory Campus: Development Framework Plan<br />
(DFP), Physical Planning Unit, Revised March 2010 ................................................ 20<br />
2.3.13 Landscape Framework Plan (LFP) for UCT (2006) (Prepared by Bernard<br />
Oberholzer Landscape Architect) ............................................................................ 21<br />
Figure 6: Landscape Framework Plan, B Oberholzer Dec 2006.................................... 23<br />
2.3.14 A Long Term Spatial Development Framework and Urban Design Concept for<br />
the <strong>University</strong> <strong>of</strong> <strong>Cape</strong> <strong>Town</strong> (Dewar, Southworth and Louw, 2005) ..................... 23<br />
Figure 7: Urban Design Concept Plan, Dewar, Southworth and Louw, 2005 ............... 24<br />
2.3.15 UCT Green Campus Action Plan, Dec 2008 ............................................................. 24<br />
2.3.16 Stormwater Management on Slopes Adjacent to Natural Areas, 2003 .................. 25<br />
2.4. Implications <strong>of</strong> relevant planning and policy ............................................................. 26<br />
3. THE SITE ........................................................................................................................ 27<br />
3.1 Natural and cultural <strong>heritage</strong> value .......................................................................... 27<br />
3.1.1 Biodiversity .............................................................................................................. 28<br />
3.1.2 Surface water .......................................................................................................... 29<br />
3.1.3 Heritage landscape .................................................................................................. 30<br />
3.2 Social and economic value ....................................................................................... 30<br />
3.2.1 Access and Parking .................................................................................................. 30<br />
Figure 8: Land uses on the <strong>University</strong> <strong>of</strong> <strong>Cape</strong> <strong>Town</strong> campus and UCT Heritage<br />
Park site ......................................................................................................... 31<br />
3.2.2 Passive recreational use patterns ........................................................................... 32<br />
3.2.3 Potential economic value <strong>of</strong> the trees .................................................................... 32<br />
4. SPATIAL ANALYSIS ......................................................................................................... 32<br />
4.1 Movement routes and destinations .......................................................................... 32<br />
4.2 The Forest ............................................................................................................... 33<br />
Figure 9: Section through the UCT Heritage Park illustrating the screening effect<br />
<strong>of</strong> vegetation on site ..................................................................................... 33<br />
4.3 The canopy and views in / towards the site .............................................................. 34<br />
Figure 10: Forest canopy, and views into the UCT Heritage Park (not to scale) ............ 34<br />
4.4 Platforms and views out <strong>of</strong> the site .......................................................................... 34<br />
Figure 11: Platforms, and views out <strong>of</strong> the UCT Heritage Park (not to scale) ................ 35<br />
4.5 The Forest within the broader landscape .................................................................. 35<br />
Figure 12: The UCT Heritage Park within the broader landscape (not to scale) ............ 36<br />
5. MANAGEMENT FRAMEWORK AND SPATIAL CONCEPT .................................................... 37<br />
5.1 Performance criteria ................................................................................................ 37<br />
5.2 Management vision/goal ......................................................................................... 37<br />
5.3 Management mission/purpose (overall outcome) .................................................... 37<br />
5.4 Key result areas / outcomes for managing the Forest ................................................ 38<br />
5.5 Spatial concept ........................................................................................................ 39<br />
Figure 13: Detailed spatial concept for the UCT Heritage Park ..................................... 40<br />
5.5.1 Description <strong>of</strong> hard and str<strong>uct</strong>ural landscaping features ........................................ 41<br />
5.5.2 Description <strong>of</strong> s<strong>of</strong>t landscaping elements ............................................................... 42<br />
5.5.3 Phase One interventions and actions for the s<strong>of</strong>t landscaping elements .............. 44<br />
UCT Heritage Park Management Framework: Draft Final Report, July 2012



