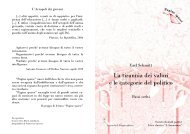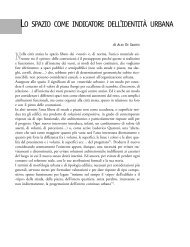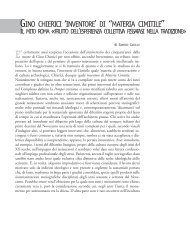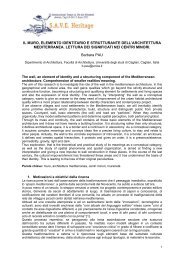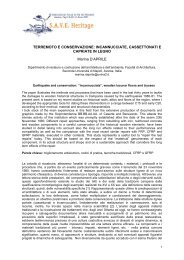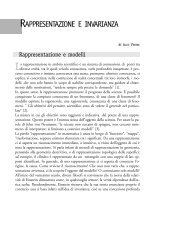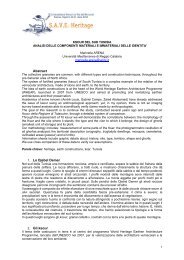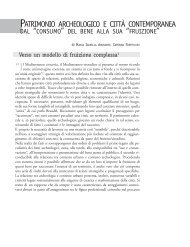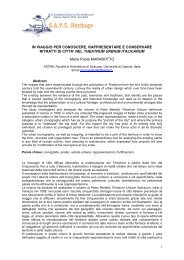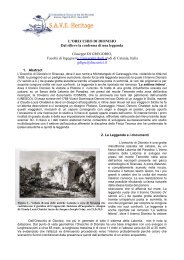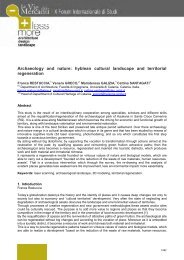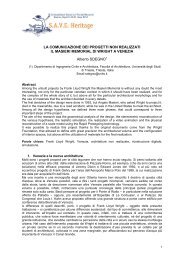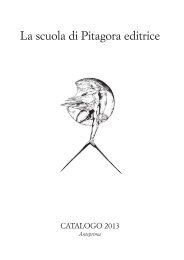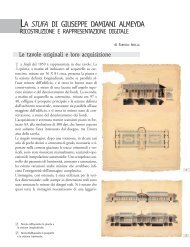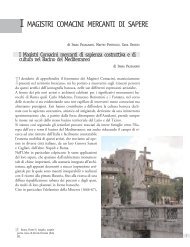The architectural drawings_Naples_2011 - La scuola di Pitagora ...
The architectural drawings_Naples_2011 - La scuola di Pitagora ...
The architectural drawings_Naples_2011 - La scuola di Pitagora ...
Create successful ePaper yourself
Turn your PDF publications into a flip-book with our unique Google optimized e-Paper software.
THE ARCHITECTURAL DRAWINGS OF AN EIGHTEENTH-CENTURY JESUIT CHURCH (NANTANG)<br />
IN BEIJING: ANALYSIS AND RECONSTRUCTION<br />
Lianming WANG¹, Fangji MA²<br />
¹Institute of East Asian Art History, Heidelberg University, Heidelberg, Germany<br />
lianming.wang@googlemail.com<br />
²Sino Italian Cultural Exchange Center, Hebei Normal University, Hebei, PR China<br />
sergeje@vodafone.it<br />
Abstract<br />
<strong>The</strong> present study deals with the analysis of two <strong>architectural</strong> <strong>drawings</strong> on an ancient Jesuit church<br />
(Nantang) in Beijing as well as a revision of previous interpretations of their iconographical statement.<br />
For the first time, the <strong>drawings</strong> will be <strong>di</strong>scussed both in their functional and their visual aesthetic<br />
sense. An important result of the second part (chapter 4) is the attempt of visualising and<br />
reconstructing the eighteenth-century church buil<strong>di</strong>ng, whereby we are provided with insightful<br />
information to understand its structural <strong>di</strong>screpancies between various periods. Three-<strong>di</strong>mensional<br />
images are created – based on the two <strong>drawings</strong> – and moreover are, compared with the third drawing<br />
(floor plan), which has recently been found in the same archive, further mo<strong>di</strong>fied.<br />
Keywords: drawing, Jesuit church (Nantang), Beijing, eighteenth century, reconstruction<br />
Introduction<br />
As the first Jesuit church in Beijing, the ecclesiastical centre of Portuguese Padroado, but principally<br />
as a historical monument, which was magnificently decorated with illusionary frescos and masterful<br />
saint’s pictures, there is no doubt that the Portuguese church of Jesuit College has been considered –<br />
and confirmed by a number of contemporary chorographical texts and travel literature – besides the<br />
temples and palaces, as one of the highlights of the eighteenth-century Chinese imperial city. This<br />
church has left a deep impression on the work of many Chinese historians, literati and poets who<br />
stayed in Beijing at that time, among them especially Yu Mingzhong (1714-1779), Wu Changyuan (?-<br />
1770) and Zhao Yi (1727-1814), as well as in various travelogues of foreign <strong>di</strong>plomats [1]. However,<br />
the church buil<strong>di</strong>ng is not only of great importance to the Christian mission, but is also considered as a<br />
masterpiece of Jesuit art from an <strong>architectural</strong> and artistic perspective; compared with the manners<br />
and solutions in Portuguese Goa and Macao (in particular the St Paul’s church of the Jesuit College)<br />
this is also the case, both in Europe and in the missionary areas of East Asia.<br />
1. Brief Overview of Nantang’s History<br />
Accor<strong>di</strong>ng to the written accounts, primarily from Ricci’s <strong>di</strong>ary, the beginnings of this church are traced<br />
to his small chapel (started in 1605) inside the Xuanwu gate designed by Sebastiano de Ursis and<br />
decorated with saint’s pictures by his pupil Manuel Pereira. Concerning the naming of St Joseph’s<br />
church (Dongtang), probably built in 1655 in the east side of the city, the church was then renamed the<br />
Western Church (Xitang) [2]. In 1703 the church got a significant name – the Southern Church or in<br />
Chinese the Nantang, when the French missionaries possessed their own church (Beitang) beside the<br />
Forbidden City. <strong>The</strong> church buil<strong>di</strong>ng itself at that time was not the artistic invention of its initial builder,<br />
Matteo Ricci (1552-1610), but mainly the result of gradually completed reconstructions und<br />
renovations due to power changes during the second half of the seventeenth and the beginning of the<br />
eighteenth century; in 1652 the Nantang underwent an important <strong>architectural</strong> mo<strong>di</strong>fication and was<br />
monumentally enlarged by the German Jesuit, Johann Adam Schall von Bell (1592-1666), so that a<br />
public Christian church in the strict sense rose for the first time in the capital city of the Chinese<br />
emperor »after nearly 80 years of efforts« [3] of their missionary work.<br />
Despite doubts it is provable that, at least from the 1690s, and in particular between 1703 and 1711,<br />
the Nantang has received a number of significant <strong>architectural</strong> renewals, so that the church was very<br />
<strong>di</strong>fferent in appearance from the most of Adam Schall’s original design, but it has barely changed until<br />
it gained its new buil<strong>di</strong>ng (1903/4). At this point one thing is evident that the Portuguese Father<br />
Thomas Pereira (1645-1708) enlarged together with his colleague the church in noster modus<br />
proceden<strong>di</strong> (in our way of procee<strong>di</strong>ng) with chapels and two remarkable towers just like we see in<br />
Europe [4]. <strong>The</strong>refore, the question is raised as to how the Nantang exactly looked during <strong>di</strong>fferent<br />
1
periods. How to answer the question of structural mo<strong>di</strong>fications that were gradually realized under the<br />
successors of Ricci is still a controversial issue. Thus, at this point the authenticity of the figurative<br />
representations of each period of the Nantang, and the reliability of their iconographical statements,<br />
should undoubtedly be <strong>di</strong>scussed.<br />
2. <strong>The</strong> Mystique of Motifs<br />
Comparing the vast size of its buil<strong>di</strong>ng project asserted in writing, one must be <strong>di</strong>sappointed by the<br />
extremely scarce examples of its figurative representation. Apart from two anonymous <strong>architectural</strong><br />
<strong>drawings</strong> (Fig. 1-2) often <strong>di</strong>scussed in literature, now stored in the Cartographic Collection of the<br />
Arquivo Histórico Ultramarino (Overseas Historical Archive) in Lisbon, there is almost no further<br />
pictorial representation of the church buil<strong>di</strong>ng before the eighteenth century. Even the largest Jesuit<br />
archives in Rome and Paris (Vanves) with their comprehensive collections from this period have<br />
nothing to contribute. One might wonder whether it may really be as we have often assumed – or at<br />
any rate hoped – that a number of files and documents still remain in some forgotten corner of<br />
archives and libraries in China. Nevertheless, efforts to build reliable evidence from written accounts<br />
have also been made; based on a wide-range of primary sources, Nöel Golvers suspected further the<br />
existence of another image, which has not been found to date. Accor<strong>di</strong>ng to him, this is probably a<br />
piece of an engraving (or woodcut) in Mainland China, which was in all probability made by the<br />
experienced hand of a seventeenth-century Chinese artist.<br />
It must be remarked that the results of academic debate on the motifs of the <strong>drawings</strong> are obviously<br />
not homogeneous. Starting with the article of João Basto (1987) on the contributions of the<br />
Portuguese crown in buil<strong>di</strong>ng two churches in Beijing, a first assertion has been made [5]; accor<strong>di</strong>ng to<br />
him, these <strong>drawings</strong> actually represent St Joseph’s church, which was “recreated” in 1721 by<br />
Fernando Buonaventura Moggi (1688-1761) and Giuseppe Castiglione’s (1688-1766) ingenious<br />
redesign after an earthquake one year before. Furthermore, the <strong>drawings</strong> appeared in 1993/4 in the<br />
doctoral thesis (<strong>La</strong> Sorbonne) of Gonçalo Couceiro, but were considered this time as the pictorial<br />
representations of the church of Nossa Senhora da Assunção, which was said to be the Nantang [6].<br />
However, we don’t have enough reliable proof to establish which de<strong>di</strong>cation the church had during<br />
each period. At least, there is no evidence to confirm that the de<strong>di</strong>cation of Mary’s Assumption existed<br />
before 1776 (see next chapter). Moreover, the <strong>drawings</strong> were referred to – especially propagated<br />
through Basto and Bailey [7] – as works of engraving for a long time until a revision (2010) by Cesar<br />
Guillén-Nuñez, in which he <strong>di</strong>scussed the iconography of those two finely-made original <strong>drawings</strong> as<br />
following: »We are nonetheless left with the doubt that the design of the new St Joseph’s church could<br />
have echoed those of the new Nantang and that the two Lisbon pictures do in fact represent the new<br />
St Joseph’s« [8]. All this seems exactly to be in line with Elisabetta Corsi’s conviction [9].<br />
But what exactly is the reality of this statement? At this point it seems to be considered merely as a<br />
temporary solution. Perhaps we must provisionally accept it, because the participation of the two<br />
Italian artists mentioned above in the reconstruction of the St Joseph’s church is documented in detail<br />
[10] and the striking resemblance between those <strong>drawings</strong> and the written accounts of that church<br />
cannot be ignored. <strong>The</strong> early archival recor<strong>di</strong>ng of the Overseas Historical Archive supports at least<br />
this attribution. But where is the material to confirm this? In this regard, attention should also be paid<br />
to the fact that Guillén-Nuñez’s presumption must now be facing a challenge: it looks as if the pictorial<br />
materials of the church buil<strong>di</strong>ng from the nineteenth century must be completely ignored [11].<br />
<strong>The</strong>refore, he finally conceded at the end of his article that the two <strong>drawings</strong> after all do represent the<br />
Nantang de<strong>di</strong>cated to St. Savior. [12] So it is worthwhile closely examining the question of which<br />
precise period those <strong>drawings</strong> depict as well as the question of for what purpose they were created. In<br />
ad<strong>di</strong>tion, the Lisbon <strong>drawings</strong> will be stu<strong>di</strong>ed for the first time in terms of both their technical and<br />
artistic characteristics.<br />
3. <strong>The</strong> Authenticity of the Drawings<br />
<strong>The</strong>se two <strong>drawings</strong>, which today are found with the signatures (AHU.Cart.Ms.-XI.CM 758-759), were<br />
– accor<strong>di</strong>ng to archival protocol – transferred in 1861 from the Cartographic Collection of the Arquivo<br />
da Marinha e Ultramar in Madrid into the Overseas Historical Archives in Lisbon. So, it is no less<br />
probable that Spain is the first repository in Europe. This is also confirmed by the seal inscriptions of<br />
their two owners, which are clearly visible on the right-hand edges: on the sheet (Cat. 758) we can see<br />
a round stamp in purple colors with the inscriptions "Biblioteca Nacional - Archivo do Marinha e<br />
Ultramar" right above and the in middle of the seal the national emblem of Spain with the royal crown.<br />
On the right side at the bottom is the seal of the current owner »Arquivo Historico Colonial • M DAS C<br />
2
•« (the predecessor of the Overseas Historical Archives) in black ink next to the edge. In the inventory<br />
they are described today as the »Igreja de Nantang ou da Imaculada Conceição / Interior (D.758) and<br />
Exterior (D.759)«. A rough date estimation is not quite so unfounded, as there are some written<br />
materials to support this (see below). <strong>The</strong>y can generally be dated to about the middle and the last two<br />
decades of the eighteenth century. Personally, I lean towards a relatively late date of 1776, when the<br />
Nantang church had been burned by accident and was rebuilt. In any case, an early date is definitely<br />
unreliable. This matter will be <strong>di</strong>scussed in detail at the end of this chapter.<br />
<strong>The</strong> first sheet (Fig. 1, 50.5 x 55.5 cm) is a hand drawing on Chinese rice paper (Xuan zhi) in black ink<br />
with a scale and two length-marks. It shows us a richly decorated interior framed in a perspective<br />
view. It is mounted on a relatively large stand and is in very good con<strong>di</strong>tion except for some cracks at<br />
the bottom. It can be assumed, because of the vanishing point located outside the picture frame, that<br />
the viewpoint of its artist was probably located – <strong>di</strong>agonally opposite the transept – at the point beside<br />
the third wall pilaster (from inside to outside) on the right side. Below the frame at the bottom we can<br />
find the following remarks written with initials in Portuguese, clarifying the object of the design: »A.<br />
Altar mor (but without altarpiece); B. Capella de S. Joseph (left), C. (C)apella Thurs Sancto Xavier<br />
(left); D. Capella do Anjo do Guarda (left); L. Mesa emqueince Christãos os (...) Cheiros; EF Corpo da<br />
Igreja. « One interesting point to be <strong>di</strong>scussed here is why the iconography of the main altar is not<br />
depicted. Apparently, the main altar <strong>di</strong>dn’t have an altarpiece at the time when the interior was drawn.<br />
As previously mentioned, the drawing includes two length-marks and one scale located above and<br />
vertically beside the image. <strong>The</strong> latter to the right edge explained with the inscriptions below »Pe<br />
Sinico do Tribunal das Obras« (<strong>The</strong> Chinese foot of Ministry of public works / Gongbu). A double<br />
arrow in the middle of this scale marks the separation between two big units of length (zhang = 3⅓<br />
meter). A zhang separated again into five major sections is made up of two smaller units (chi = ⅓<br />
meter) with ten basic units (cun = ⅓ decimeter). Thus, the size and proportion of the interior is made<br />
extremely clear: the width of the nave from east to west amounts three zhang, five chi and five cun,<br />
totaling 21.58 meters, and the height from the floor to the main cornice is three zhang, nine chi and<br />
eight cun, so 13.13 meters. <strong>The</strong> height is nearly 3:5 the width.<br />
Not only the faithful reproduction of natural light and shadow effects, but also the virtuoso mastery of<br />
perspective technique mean the drawing could be doubtless be ranked alongside the outstan<strong>di</strong>ng<br />
pieces of the European masters. In a way, this has explained exactly why the <strong>drawings</strong> are often<br />
referred to as the work of engraving. <strong>The</strong> image areas are washed in grey throughout with<br />
indescribable care and dominated by monochrome tones. <strong>The</strong>re is clear evidence that a few white<br />
colors have been used deliberately as the high gloss to strengthen out the plasticity of the decorative<br />
elements in the vault. <strong>The</strong>refore, it is remarkable that a limited use of colorant may also be observed,<br />
but only on closer inspection. For example, in both capitals of the main altar, the volutes and the<br />
cartouche mounted centrally above the altarpiece are colored in ochre throughout. This leads us<br />
necessarily to the question of its original state. Was a colorful reproduction the original intention of the<br />
artist, or are these just ad<strong>di</strong>tions by subsequent owners (maybe a clerical client who knew nothing<br />
about art)? Obviously, the latter would seem the more plausible theory to us.<br />
At first glance it is <strong>di</strong>fficult to identify which e<strong>di</strong>ficial schema the church has. At this point it can be seen<br />
only as a spacious, barrel-vaulted nave flanked to the left side by a transept and two lateral chapels,<br />
so that a hall-like impression is clearly suggested. <strong>The</strong> left longitu<strong>di</strong>nal wall is filled with wall pilasters<br />
at regular intervals. <strong>The</strong> pilasters with ionic capitals rise consistently over the high pedestals and<br />
appear extremely slim in “low-relief” due to their shaft. <strong>The</strong>y also act exclusively as the vertical<br />
elements and cut into the main vault through the double-cranked main cornice. In essence, the height<br />
from floor to cornice is also prescribed by them (13.13 meters). In ad<strong>di</strong>tion, the overall impression of<br />
the interior is characterized by arcades with semicircular arches supported by pillars, whereby the<br />
interior space is <strong>di</strong>vided into several cubes: a chancel, a transept and two lateral chapels. <strong>The</strong>y are<br />
bound together, in turn, by the balustrade and the main cornice (as horizontal elements) to a “unity of<br />
space” as we commonly see in Baroque architecture. Essentially the pillars are playing a supporting<br />
role instead of the wall pilasters, which are only used as decorative elements. Amid the pilasters there<br />
are two arches on the left wall reaching about ¾ of the height of the pilaster shaft. Above them, the<br />
wall is filled with two windows with grid used to admit light.<br />
Compared to the longitu<strong>di</strong>nal wall, the opulence of the vast vault is visually overpowering. It is quite<br />
remarkable that a small “dome” is mounted centrally on the ceiling without crossing piers. But there is,<br />
unfortunately, no further evidence to prove the possibility of a real cupola from this view. Between the<br />
transverse arches filled with rich ornamentations a part of a frame is visible, which in<strong>di</strong>cates the<br />
3
existence of a ceiling painting. It seems <strong>di</strong>fficult to clarify whether the decorations are frescoes and<br />
stucco works due to their tiny material <strong>di</strong>stinction.<br />
In ad<strong>di</strong>tion, we can observe clearly in this view that the chancel, which is hidden behind an arcade,<br />
does not have enough spatial influence on the nave. It is very closely related to the arcade as if it is in<br />
an altar niche. However, it is interesting to observe that the main altar inside the chancel is presented<br />
in the form of a mo<strong>di</strong>fied baroque ae<strong>di</strong>cula with four columns just as we find it in the chapel S. Luigi<br />
Gonzaga in Rome or in the St Joseph (1746-1758) in Macao, and it actually represents the focus of<br />
the whole space due to its monumental size. Compared to the main nave, the lateral chapels are<br />
considerably narrow and low. <strong>The</strong> <strong>di</strong>vi<strong>di</strong>ng walls of the chapels are interrupted by arches and therefore<br />
accessible. But, their floor appears obviously lower, at least in this view. Unfortunately, we could not<br />
get any information from this sheet about the height of the chapels or whether their vault system is<br />
identical to that of the main nave. On this occasion, the reality and the correctness of this interior<br />
needs to be questioned and further mo<strong>di</strong>fied in the light of another exterior drawing.<br />
<strong>The</strong> exterior (Abb. 2, 104.5 x 65.4 cm) is presented in perspective with light and shadow effects. In the<br />
middle of the rectangular sheet, the church buil<strong>di</strong>ng is seen from the outside as a longitu<strong>di</strong>nal e<strong>di</strong>fice<br />
with a monumental two-tower facade. But a representation of its topographic area is excluded. <strong>The</strong><br />
two-storied facade decorated with pilaster pairs and entablature is not as unusual with a remarkable<br />
“theatre effect” facing the street, but hidden – in a very shy way – after a rectangular Chinese atrium<br />
which connects the buil<strong>di</strong>ng to the outside world. A huge monogram “IHS” in a beam of light is<br />
moulded on the front side of the facade, whereby its affiliation to the Society of Jesus is confirmed. We<br />
have assumed that the units of length used here are consistent with the drawing of the interior and the<br />
exact <strong>di</strong>mension of the buil<strong>di</strong>ng is therefore in<strong>di</strong>cated by three length-marks (left, right and bottom): the<br />
width of the facade amounts to 25.85 meters and the height from the floor to the roof about 13.11<br />
meters. <strong>The</strong> height and width are in a balanced proportion of almost ½. Other inscriptions in the upper<br />
right corner clarify the meaning of the <strong>di</strong>fferent parts of the church in relatively smaller font size in<br />
Portuguese: »ADE Frontispicio da Igreja; ABC Tres Portas da Igreja; G Porta de Oesteda Igreja; I<br />
Adro da Igreja; H Porta Este da Igreja; E As tres Portas da rua«. Two Chinese pavilions unexplained<br />
in the label (the right preserved an imperial commissioned stele of the Chinese emperor Shunzhi<br />
carried by a stone turtle) are in front of side portal, so it can be assumed that just the three portals in<br />
the middle are used as entrances.<br />
So now we see the “inside” and “outside” together in a complementary view, which shows clearly,<br />
where the <strong>di</strong>screpancies between them are. In fact, the structure of the exterior is basically identical to<br />
the interior but with a significant mo<strong>di</strong>fication; a “central dome” appears imaginary in the first drawing<br />
and is here excluded in the <strong>architectural</strong> sense. This in<strong>di</strong>cates an undeniable fact noted by Bailey in<br />
his book [13] in 1999, that the technique of false dome and illusionistic ceiling painting, which had<br />
been used previously in the French North Church by Giovanni Gherar<strong>di</strong>ni (1654-1723?) and realized<br />
by Moggi in his St Joseph’s Church in Beijing, was also used in this church and served – in my opinion<br />
– probably as a trial. At least, it is absolutely possible in terms of its theoretical basis, and two e<strong>di</strong>tions<br />
of Pozzo’s Perspectiva (1692-1700) held by the Jesuit library in Beijing was traceable at that period<br />
[14]. But Bailey has not explained who created the false dome and who would have been able to<br />
create it at that time. On this matter some things still need to be <strong>di</strong>scussed. After all, it now appears<br />
reliable that the above-mentioned decorations in the vault could be confirmed as pictorial features<br />
instead of stucco. This is very plausible and easy to explain: fresco as a decoration element is<br />
apparently cheaper than stucco and easy to accomplish if there was an experienced painter like<br />
Castiglione.<br />
As mentioned above, most parts of the two views still have a lot of congruence. In comparison to the<br />
interior the main nave covered with a gabled roof appears very broad and rises above the lateral<br />
chapels, so that it could at this point be basically ascertained that it is a type of church supported by<br />
supporting pillars with single-nave and accompanied by lower lateral chapels, a type of church already<br />
established by early Renaissance architects since Alberti ’s Sant’Andrea in Mantova (started 1462). In<br />
particular, the layout of the facade is characterized by the pilaster bundles and the multiple-cranked<br />
entablature: vertically it has five axes and is ra<strong>di</strong>cally <strong>di</strong>vided horizontally into two zones by a main<br />
entablature. <strong>The</strong> lower section is dominated by six pilaster bundles with ionic capitals, while the upper<br />
section is vertically <strong>di</strong>vided by pilaster pairs with reduced forms. <strong>The</strong> central axis is especially<br />
emphasized through the double pilaster and a remarkable pe<strong>di</strong>ment formulated by volutes. It is also<br />
striking that the two typical Iberian towers (with bells) are not as we usually see, rising high over the<br />
nave, but severing as a part of the facade only in a few elevated levels. It must especially be noticed<br />
at this point that the aesthetic considerations of the pioneering work of Vignola, the Il Gesù (1568-<br />
4
1584), or more precisely its successor São Vicente de Fora (1590) in Lisbon seem by no means to be<br />
overlooked.<br />
A so far unexamined floor plan (Fig. 3) could probably help us to gain unique understan<strong>di</strong>ng of its<br />
structural attributes. <strong>The</strong> meaning and relevance of that drawing, which was – accor<strong>di</strong>ng to the local<br />
archivist – already added to the inventory of the archives in the 1990s, so far have been unconsidered<br />
for unknown reasons. Questions like when the drawing was made, why and by whom are still<br />
unanswered. Anyway, the drawing would not have been used as the workshop drawing for the<br />
Chinese workers, because important data such as exact length and width of each <strong>architectural</strong> part<br />
are missing. However, the stylistic similarities to manuscripts on the sheet in<strong>di</strong>cate to us that it might<br />
originate from the same time and probably also from the same circle as the other <strong>drawings</strong>.<br />
<strong>The</strong> plan has an unusual and huge size of approximately 227.3 x 50.2 cm and appears stripe-like due<br />
to its excessive length, so it might seem at first sight that the authenticity of its content needs to be<br />
questioned. In the middle, it has been cut into two pieces with nearly the same width probably to make<br />
it more portable. <strong>The</strong> two parts are the church buil<strong>di</strong>ng (103.3 x 50.2 cm) and the atrium (124 x 49.5<br />
cm). <strong>The</strong> first part marked with orientations (in Chinese characters) shows a longitu<strong>di</strong>nal e<strong>di</strong>fice with a<br />
nave and transepts, which is accompanied only by two lateral chapels, while the northern side is<br />
embellished with sacristies and a chapel. <strong>The</strong> second part includes a rectangular atrium on the<br />
southern side and two triumphal arches in front of it: one in European style (inner) and the other in<br />
Chinese style (outer). Attention should be paid to the Chinese characters appearing vertically in three<br />
lines at the bottom of this part, too: »each cun (on this sheet) includes five chi and each chi includes<br />
five zhang and each fen five cun« (from left to right), which show us that the scale used in this plan is<br />
1: 50.<br />
But nothing on this plan reminds us of those two <strong>drawings</strong> mentioned above regar<strong>di</strong>ng their artistic<br />
expression and the unprofessional quality of this plan has also caused the doubt against its affiliation<br />
to them, even though its origin is confirmed by the manuscripts on the sheet. Both the framework<br />
structure and the vault system are not clearly flagged up. It is interesting to observe in this view that<br />
the impression of an extremely short nave is created through reducing of the quantity of lateral<br />
chapels (only two each side), so it appears that both of the transepts de<strong>di</strong>cated to the St Joseph (left)<br />
and the Annunciation of Mary (right), are now located almost in the middle of the whole buil<strong>di</strong>ng.<br />
Furthermore, the main altar is positioned with a large <strong>di</strong>stance to the nave and claims a spacious<br />
square in contrast to its position in the interior view. <strong>The</strong> transepts are – accor<strong>di</strong>ng to the plan – the<br />
same length as the chancel and are twice as large as the lateral chapel. It should be noted that a<br />
presentation drawing was apparently the primary interest of the plan maker instead of a professional<br />
workshop drawing of its buil<strong>di</strong>ng structure. <strong>The</strong> meaning and the location of the <strong>di</strong>fferent <strong>architectural</strong><br />
parts are here clarified through a series of textual explanations framed by a balustrade in the bird’s<br />
eye view of the vault. <strong>The</strong> inscriptions saying: »ADE Fronstispicio da Igreja; ABC. Tres Portas da<br />
Igreja; G Porta da Oeste da Igreja; I Adro da Igreja; H Porta de Leste da Igreja; F. As tres Portas da<br />
rua; A Altar mor; B Altar da Anunciada; E Altar de S. Joseph; G Capella da S. Ignacio; C Capella do S.<br />
Xavier; H Capella de S. Miguel; D Capella do Anjo da Guarda; I Pateo, ou Adro da Igreja. Escada da<br />
Torre para Couro; F Capella para depositar o Sanctissimo na Semana Sancta; U Porta da Capella<br />
mor da parte deste; U Porta da Capella mor da parte de Oeste; S.S. Sacrstia; S Portas da Sacristia<br />
para as vias da Igreja; VS. Portas das Vias para a Igreja; T Capella para depositar o Sanctissimo na<br />
Semana Sancta; Z Repositorio das Cousaj da Igreja; M Coro; I Escada para o Coro; F. Escada para<br />
o Relogio; F As tres portas da rua; QQ Dous Seons dentro das tres portas da rua; LLL Portas do Adro<br />
da Igreja; NO Dous Alpendres, em que estão escrita os louvores que os Imperadòres derão aos;<br />
Europeos pelos seos merecimentos; PP.NO. Adro da Igreja com degraos; PPP. Adro da Igreja; N.<br />
Alpendre Imperial; K Antiparo da rua, para impe<strong>di</strong>ir, que não passem bestas, nem gente a Cavallo«.<br />
It is very interesting to observe that the information about the iconography of each altar, which the<br />
floor plan provides us, is exactly – except the main altar – in line with the description about Pereira’s<br />
new Nantang from a letter of 1711 written from Lisbon by Francisco da Fonseca, to the Duchess of<br />
Aveiro; » [<strong>The</strong> Nantang] (…) aberta aos 5 de Maio de 1711 e se <strong>di</strong>sseram simul 7 missas nos 7<br />
altares dela (…) São 7 os altars. No Altar-mor está a imagem do Salvador do Mundo com a inscrição<br />
Incarnato salvatori mun<strong>di</strong> vero Domino. Nas duas que se seguem, numa está a Santíssima Virgem<br />
com a inscrição Dei incarnate Virgo Mater, e noutro o Senhor S. José. Das duas seguinte, uma é<br />
de<strong>di</strong>cada a S. Miguel e outra ao Anjo Custó<strong>di</strong>o, e as duas últimas a S. Inácio e a S. Francisco Xavier«<br />
[15]. This detailed description confirms a highly important fact that the main altar in Pereira’s Nantang,<br />
which was finished in May 1711, was – still identical to the Nantang in the Adam Schall era –<br />
de<strong>di</strong>cated to the Lord of Heaven, but now equipped with seven other altars (from left to right): the left-<br />
5
transept to St Joseph, the chapel withs St Francisco Xavier, the chapel withs the Guar<strong>di</strong>an Angel, the<br />
right-transept withs the Annunciation of Mary, the chapel withs St Ignatius, and the chapel withs St<br />
Michael.<br />
Indeed, this brings us back to the question of why the iconography of the main altar has not been<br />
depicted in our <strong>drawings</strong> and why the marbled triumphal arch in the middle of the atrium, which was<br />
mentioned by Adam Schall in his memoir [16] could not be found. A possible explanation has been<br />
provided now by a city map of Beijing surveyed by the Imperial Household Department (Nei wufu) in<br />
1750 [17], in which it could be observed that a three-door triumphal arch was positioned right in the<br />
middle of the atrium; in other words, the arch was still there around the middle of the eighteenth<br />
century. It must be also noticed that there is no further evidence that could confirm a significant<br />
change of the Nantang’s architecture in the following several decades until then, when the Nantang<br />
burned down after an accident on 14. February 1775. [18] It means also that the most parts of the<br />
reconstructed Nantang after 1776 should be in accordance with its original state during the second<br />
and third decades, in which Moggi and Castiglione were also probably involved.<br />
Further evidence shows that the church buil<strong>di</strong>ng depicted in our <strong>drawings</strong>, after all, does represent the<br />
Nantang, but in all probability the reconstructed buil<strong>di</strong>ng after fire <strong>di</strong>saster and before the main altar<br />
with the new altarpiece completed in the 1776 by Castiglione’s Successor at the Royal Academy of<br />
Painting (Ruyiguan), Giuseppe Panzi (1734 - before 1812): »En 1776, il (Giuseppe Panzi) fit un grand<br />
tableau de 11 pieds sur 8, représentant l’Immaculée-Conception, pour l’église des PP. Portugais qui<br />
venait d’etre rebâtie« [19]. <strong>The</strong>se have explained exactly why the altarpiece of the main altar and the<br />
triumphal arch are missing. Since then the Nantang has been ultimately de<strong>di</strong>cated to the Immaculate<br />
Conception instead of the Lord of Heaven, which has been consistent since Ricci’s chapel in 1605.<br />
4. <strong>The</strong> Models<br />
Based on the previous observations, a series of three-<strong>di</strong>mensional reconstructed views of <strong>di</strong>fferent<br />
<strong>architectural</strong> parts is created, which provides us insightful information towards understan<strong>di</strong>ng the<br />
<strong>architectural</strong> features from <strong>di</strong>fferent viewpoints and, especially, the structural <strong>di</strong>screpancy between<br />
<strong>di</strong>fferent periods as well as other contemporary sacred Baroque architecture. Due to the shortage of<br />
space, only a few examples will be selected in the following section to demonstrate the most<br />
controversial issues in current research.<br />
For instance, the reconstructed floor plan (Fig. 4) shows us clearly that the twentieth-century buil<strong>di</strong>ng<br />
of Nantang (1903/04) was enlarged based on Pereira’s old plan and extended, most of all, northward<br />
at its nave includes the chancel, and has the schema of a three-nave Romanesque basilica instead of<br />
the type of Baroque pillar church with single-nave. This can be more closely observed, if we compare<br />
it to the three-<strong>di</strong>mensional models of the twentieth-century buil<strong>di</strong>ng created by Francesco Maglioccola<br />
(Università degli Stu<strong>di</strong> <strong>di</strong> Napoli “Parthenope”), who has been starting a survey on its current state<br />
several years ago. Basically, the topographical situation of the church buil<strong>di</strong>ng has barely changed.<br />
<strong>The</strong> limited view of the one-point perspective in the interior-drawing is further mo<strong>di</strong>fied through the<br />
descriptions of other two <strong>drawings</strong>, especially the floor plan, and now extended to a complementary<br />
view (Fig.5). It shows us a very broad nave (without vault) supported by solid pillars with subor<strong>di</strong>nated<br />
lateral chapels. It has been confirmed again in this view that the wall pilasters, as we mentioned<br />
above, are not playing a weight-bearing role. In contrast to the interior-drawing, the floor of the lateral<br />
chapels (Fig.6) is located obviously at the same level as the nave’s floor. <strong>The</strong> vault system of chapels<br />
is evidently identical to that of the transept on the opposite side although it has not been depicted in<br />
this view.<br />
A most controversial issue in those three-<strong>di</strong>mensional models should furthermore be <strong>di</strong>scussed and<br />
precisely stu<strong>di</strong>ed namely where exactly the main altar is located inside the chancel; the last view of the<br />
chancel (Fig.7) is merely based on the floor plan, so that the main altar seems to claim now a<br />
spacious area at the back of the barrel-vaulted chancel. In essence, the precise revision of current<br />
observations and comparing the complementary models of the eighteen-century architecture and that<br />
of twentieth-century are the main aims of the next step and the result will be presented in the near<br />
future partly in the doctoral thesis of the first author of this present study [20].<br />
Conclusion<br />
To conclude, it should be remarked that these <strong>drawings</strong> on the Nantang, which are <strong>di</strong>scussed above,<br />
were probably made by <strong>di</strong>fferent hands inclu<strong>di</strong>ng the assistance of Chinese helpers (at least the<br />
church was surveyed by the Chinese by using Chinese feet) and could be generally considered as the<br />
6
esult of close cooperation between the Jesuit artists and their Chinese colleagues; the <strong>drawings</strong> of<br />
the interior and the exterior can only have been made by an excellent European artist like Castiglione,<br />
or more specifically his successor Panzi (because the former had already <strong>di</strong>ed when those <strong>drawings</strong><br />
were finished), who are very familiar with the technique of perspective drawing. <strong>The</strong> third, the floor<br />
plan has been drawn by a person – perhaps the missionaries themselves or one of their Chinese<br />
helpers, who has no experience making a workshop drawing. In ad<strong>di</strong>tion, the inscriptions written<br />
mainly in Portuguese reveal us, in a way, for what purpose they were made. Apparently, they have<br />
been used to present the new Nantang after its reconstruction in 1776 as proof of brilliant achievement<br />
during the almost two hundred years of missionary work for their European patron and financier, in<br />
particular the Portuguese Royal family and church.<br />
<strong>The</strong> <strong>drawings</strong> themselves show us that the eighteenth-century Nantang was in the form of a reduced<br />
il-Gesù-type, or to be more precise, carrying on the spatial arrangement originating from the São<br />
Vicente de Fora (1591) in Lisbon, which is, indeed, a Baroque single-nave pillar church, expressed by<br />
the reducing of the quantity of lateral chapels as wells as by the omission of the crossing piers<br />
(perhaps for financial reasons), but with a prominent two-tower facade, which was undoubtedly<br />
echoing the design of facades in Portuguese Goa, from its asymmetric prototype of the Sé Cathedral<br />
of Santa Catarina (1562-1651) in Velha Goa through the Nossa Senhora da Graça (1597-1602) until<br />
Santo Espírito (1675-1684) in Margão, and after all, served as an extraor<strong>di</strong>nary pattern for St Joseph<br />
of the eighteenth-century in Macao.[21]<br />
Bibliographical References<br />
[1] HUANG, Shijian. Chaoxian yanxinglu suoji de Beijing tianzhu jiaotang [<strong>The</strong> Christian Churches in<br />
Beijing in Korea’s “Songs of Journey to Peking”]. In Hanguoxue lunwenji [Collection of essays on<br />
Korean Stu<strong>di</strong>es], Beijing: Peking University Center for Korean Stu<strong>di</strong>es, 1999, p. 152-167.<br />
[2] STANDAERT, Nicolas. Handbook of Christianity in China. Vol. 1, Leiden: Brill, 2001, p. 583.<br />
[3] SCHALL VON BELL, Johann Adam. Geschichte der chinesischen Mission. Facsimile Ed (1834). Bad<br />
Mergentheim: Ascanio, 2008, p. 353.<br />
[4] A Letter from Augustin Hallerstein to Joseph Ritter S.J., 1. November 1743. In Welt-Bott. Vol. 3, No.<br />
681, Augsburg/Graz: Veith, 1728-1758, p. 75.<br />
[5] BASTO, João. A contribuiçã portuguesa para as duas primeiras igrejas da Companhia de Jesus<br />
construídas em Beijing no Século XVII. In Revista de Cultura, Macao: Instituto cultural do Governo da<br />
R.A.E. de Macao,1987, p. 40-45.<br />
[6] COUCEIRO, Gonçalo. L'église de Notre-Dame de l’Assomption (ou de Saint Paul) à Macao et l'art de<br />
la Compagnie de Jésus en Chine: art et adaptation, unpublished PhD Diss. (<strong>La</strong> Sorbonne),1992; see<br />
also COUCEIRO, Gonçalo. A igreja de S. Paulo de Macau. Lisboa: Livros horizonte,1997, p.142-143.<br />
[7] BAILEY, Gauvin Alexander. Art on the Jesuit missions in Asia and <strong>La</strong>tin America 1542-1773.<br />
Toronto: University of Toronto Press, 2001, fig. 61<br />
[8] GUILLÉN-NUÑEZ, César. Matteo Ricci, the Nantang, and the Introduction of Roman Catholic Church<br />
Architecture to Beijing. In Portrait of a Jesuit, Matteo Ricci, Macao: Macao Ricci Institute, 2010, p. 102-<br />
119.<br />
[9] CORSI, Elisabetta, Perspectiva Pictorum et Architectorum – <strong>La</strong> <strong>di</strong>ffusione. In Mirabili <strong>di</strong>singanni,<br />
Andrea Pozzo (Trento 1642 – Vienna 1709), Pittore e architetto gesuita, Roma: Artemide, 2010, p.<br />
180, fig. 130-131.<br />
[10] WELT-BOTT, ref 4, p.75 (No. 681, 1.November 1743)<br />
[11] GUILBAUD, Pauline. Archives des <strong>La</strong>zaristes de Pékin. Centre des Archives Diplomatiques de<br />
Nantes. 1998, p. 6 (Sig. Vieux Nantang avant 1860: plans (chinois)); DE MAS, D. Sinibaldo. <strong>La</strong> Chine<br />
et les Puissances chrétiennes. Vol. 2. Paris: Hachette, 1861, p. 361; Raccolte Museali Fratelli Alinari<br />
in Florenz, Co<strong>di</strong>ce AVQ-A-001102-0042. Web:http://business.alinari.it/internal/Default.aspx; p.527;<br />
HÜBNER, Joseph Alexander. Promenade autour du monde. Paris: Hachette, 1877, p. 528; see also<br />
GUILLÉN-NUÑEZ, ref 7, fig. 4.6.<br />
7
[12] GUILLÉN-NUÑEZ, ref 8, p. 114 114-115.<br />
[13] BAILEY, ref 7, p. 110.<br />
[14] CORSI, ref 9, p. 179-180, 180, fig. 130 130-131.<br />
[15] DE SALDANHA, , António Vasconcelos. De Kangxi para o Papa, pela via de Portugal, Memória e<br />
Documentos relativos à intervenção de Portugal e da Companhia de Jesus na questão dos Ritos<br />
Chineses nas relações entre o Imperador Kangxi e a Santa Sé Sé. . Vol. 3. Macao: Instituto Português do<br />
Oriente, 2002, p. 180-181 181 (doc.130).<br />
[16] SCHALL VON BELL, ref 3, p. 355 355-356.<br />
[17] Digital Maps of Old Beijing (1750). In Digital Archive of Toyo Bunko Rare Books Books. Vol.11. ID 2768.<br />
Web: http://dsr.nii.ac.jp/cgi-bin/toyobunko/show_page.pl?lang=en&book=II<br />
bin/toyobunko/show_page.pl?lang=en&book=II-11-D-802/V 802/V-<br />
11&page=0011&keyword=tianzhutang<br />
yword=tianzhutang<br />
[18] Zhongguo <strong>di</strong>yi lishi dang’anguan [<strong>The</strong> First Historical Archive in China] (ed.). Qing zhongqianqi<br />
xiyang tianzhujiao zaihua huodong dang’an shiliao [Sources on the Activities of Catholic Missionaries<br />
during the Early-mid Qing Dynasty ynasty]. Vol. 4, Beijing: Zhonghua shuju, 2003, no. 476, p. 387.<br />
[19] PFISTER, Louis. Notices biographiques et bibliographiques sur les Jésuites de l'ancienne mission<br />
de Chine 1552-1773. Vol. 2, Chang Chang-Hai Hai (Shanghai): Impr. de la Mission Catholique, 1932-1934, p.<br />
972.<br />
[20] This is a PhD thesis entitled » »Die Nantang (1610-1776) und <strong>di</strong>e Transformation jesuitischer<br />
Baupraxis in der Vizeprovinz China China«, which has been written since 2009 at the Heidelberg University<br />
(Supervisor: Prof. Dr. Lothar Ledderose Ledderose) and is financed by the Foundation of Siblings Supp.<br />
[21] PEREIRA, José. Churches of Goa Goa, New Delhi/New York: Oxford xford University Press, 2002, fig XII, XX,<br />
XXI.<br />
Fig. 1: <strong>The</strong> interior of eighteenth-century century Nantang Nantang, anonymous, nonymous, 1776, Chinese ink on paper drawing, 50.5 x 55.5<br />
cm, Microfiches, Arquivo Histórico Ultramarino in Lisbon, A.H.U. Cart. Ms. Ms.-XI.CM 758.<br />
8
Fig. 2: <strong>The</strong> exterior of eighteenth-century Nantang, anonymous, 1776,Chinese ink on paper drawing, 104.5 x 65.4<br />
cm, Microfiches, Arquivo Histórico Ultramarino in Lisbon, A.H.U. Cart. Ms.-XI.CM 759.<br />
Fig.3: <strong>The</strong> floor plan of the eighteeth-century Nantang, anonymous, 1776, Chinese ink on paper drawing, 227.3 x<br />
50.2 cm, scale 1:50, Microfiches, Arquivo Histórico Ultramarino in Lisbon, A.H.U. Cart. Ms.-XI.CM 760.<br />
Fig. 4, the reconstructed floor plan of eighteenth-century Nantang (in red and blue) and the twentieth-century<br />
buil<strong>di</strong>ng (in black) by comparison<br />
9
Fig. 5: <strong>The</strong> three-<strong>di</strong>mensional Modeling of the interior view (without decor)<br />
Fig. 6: <strong>The</strong> three-<strong>di</strong>mensional Modeling of the view inside the lateral chapel (right side)<br />
Fig. 7: <strong>The</strong> three-<strong>di</strong>mensional view of the chancel<br />
10



