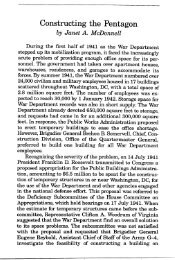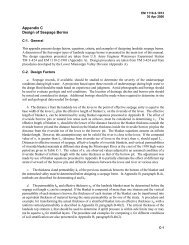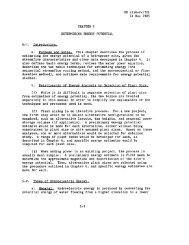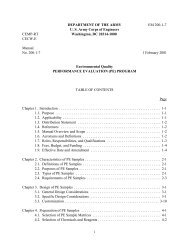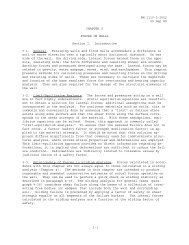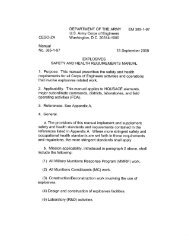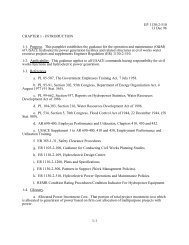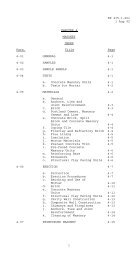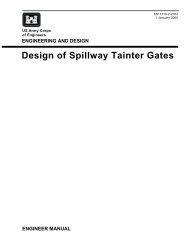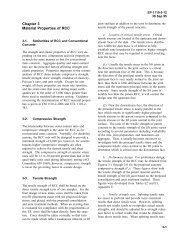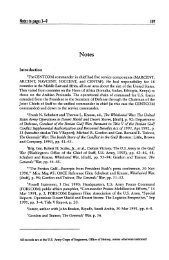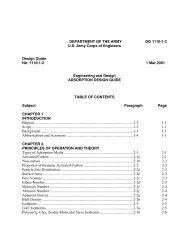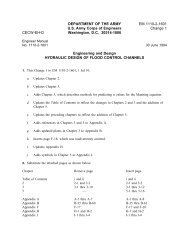improving the community environment - Publications, US Army ...
improving the community environment - Publications, US Army ...
improving the community environment - Publications, US Army ...
Create successful ePaper yourself
Turn your PDF publications into a flip-book with our unique Google optimized e-Paper software.
12<br />
IMPROVING THE COMMUNITY<br />
ENVIRONMENT<br />
For three decades after 1945, budget planners and politicians in<br />
Washington asserted that <strong>the</strong> U.S. military presence in Europe<br />
was temporary and that no long-term investment in permanent<br />
amenities for <strong>the</strong> soldiers and <strong>the</strong>ir families was ei<strong>the</strong>r necessary<br />
or justified. During <strong>the</strong> American involvement in Vietnam, military budgets<br />
neglected <strong>the</strong> maintenance and repair of facilities in Europe. Between<br />
1969 and 1977 increases in overall military spending failed to keep pace<br />
with <strong>the</strong> rate of inflation. 1<br />
With <strong>the</strong> change to an all-volunteer army in 1973, <strong>the</strong> quality of facilities<br />
became a significant component of military life. To a large extent, <strong>the</strong><br />
<strong>Army</strong>’s decision to improve <strong>the</strong> quality of life for U.S. forces in Europe<br />
grew out of self-interest. The characteristics of <strong>the</strong> soldiers serving in<br />
Europe changed quickly. The new recruits were better educated than conscript<br />
recruits and had higher expectations and ambitions. A far greater<br />
percentage of enlisted soldiers were married and had children. A growing<br />
percentage of soldiers were women, and in some families both husband<br />
and wife were in uniform. Single parents, especially, were concerned<br />
about care for <strong>the</strong>ir children during <strong>the</strong> working day. 2<br />
To attract and retain <strong>the</strong> best recruits, <strong>the</strong> <strong>Army</strong> had to offer better facilities<br />
than <strong>the</strong> run-down, barely adequate facilities that housed <strong>the</strong> conscript<br />
<strong>Army</strong> during <strong>the</strong> 1950s and 1960s. Despite programs such as Stem to Stern<br />
and Modernization of United States Facilities (MO<strong>US</strong>F), living facilities desperately<br />
needed improvement. The <strong>Army</strong> began to understand that it could<br />
not retain <strong>the</strong> most qualified soldiers unless <strong>the</strong> soldiers and <strong>the</strong>ir families<br />
could see some hope of change. An <strong>Army</strong> publication asserted:<br />
If a soldier and family are forced to move into a cramped and<br />
dilapidated apartment in a shabby, ill-kempt military housing unit,<br />
and are <strong>the</strong>n required to make do with inadequate heating and poor<br />
electrical and plumbing systems, <strong>the</strong> soldier is going to be miserable,<br />
and morale—and job motivation—will suffer. 3
Building for Peace: U.S. <strong>Army</strong> Engineers in Europe, 1945–1991<br />
In both <strong>the</strong> short and <strong>the</strong> long terms, <strong>the</strong> <strong>Army</strong> also suffers. The soldier<br />
performs poorly, <strong>the</strong> <strong>Army</strong> appears unattractive as a career option,<br />
and <strong>the</strong> <strong>Army</strong> loses its investment in training during <strong>the</strong> soldier’s initial<br />
tour.<br />
In <strong>the</strong> late 1970s <strong>the</strong> U.S. military in Europe launched a series of programs<br />
designed to improve <strong>the</strong> quality of life for its service personnel,<br />
hoping that more comfortable living conditions would enhance morale<br />
and improve <strong>the</strong> commitment and productivity of its soldiers in <strong>the</strong>ir<br />
primary combat mission. Congress appropriated funds to improve and<br />
modernize both family housing and troop quarters. O<strong>the</strong>r facilities serving<br />
soldiers and <strong>the</strong>ir dependents also received new monies. The <strong>Army</strong><br />
and <strong>the</strong> Air Force expanded and improved medical and dental clinics,<br />
schools, day care centers for children, and recreation facilities. All <strong>the</strong>se<br />
programs became a major part of <strong>the</strong> work of <strong>the</strong> Europe Division (EUD)<br />
in <strong>the</strong> 1980s.<br />
330<br />
Family Housing<br />
By <strong>the</strong> late 1970s <strong>the</strong> United States <strong>Army</strong>, Europe (<strong>US</strong>AREUR), administered<br />
53,000 family housing units in Europe, with properties in Britain,<br />
Belgium, <strong>the</strong> Ne<strong>the</strong>rlands, West Germany, Italy, and West Berlin. The<br />
<strong>Army</strong> leased 9,000 of <strong>the</strong>se from local owners and maintained <strong>the</strong> o<strong>the</strong>r<br />
units as landlord for <strong>the</strong> soldiers who occupied <strong>the</strong>m. Most of <strong>the</strong> housing<br />
units were in <strong>the</strong> Federal Republic and had been constructed with<br />
German funds in <strong>the</strong> early 1950s. Although sound at <strong>the</strong> time of construction,<br />
<strong>the</strong>y had had thirty years of high occupancy and turnover—a new<br />
family moved in every twenty-one months on average—and had suffered<br />
from years of inadequate and underfunded maintenance. Over those<br />
years <strong>the</strong> expectations of soldiers had risen, and occupants expressed<br />
increasing frustration over <strong>the</strong> lack of amenities and <strong>the</strong> Spartan character<br />
of <strong>the</strong> 1950s construction. The electrical systems, for example, could not<br />
accommodate televisions, stereo systems, hair dryers, electric razors, and<br />
<strong>the</strong> host of small kitchen appliances that had become commonplace.<br />
Ninety-five percent of <strong>the</strong> housing in <strong>US</strong>AREUR had been built as<br />
three-story structures with a center stairwell and two apartments on<br />
each floor. Such stairwell apartments were home to 155,000 residents. The<br />
design of <strong>the</strong> units created a high-density population; poor sound insulation<br />
and limited privacy compounded <strong>the</strong> problems inherent in integrating<br />
residents with diverse backgrounds and styles of life. <strong>Army</strong> Research<br />
Institute studies comparing <strong>the</strong> residents of duplexes with residents of<br />
stairwell apartments showed that <strong>the</strong> latter suffered from higher levels of<br />
stress; more medical problems that required treatment at a hospital or dispensary;<br />
and a higher incidence of alcohol and drug abuse, marital problems,<br />
child abuse, and general dissatisfaction. 4<br />
Pressure to continue using <strong>the</strong>se housing facilities remained high.<br />
In 1981 <strong>US</strong>AREUR faced an immediate need for 5,000 additional housing<br />
units, and enlisted soldiers with families waited up to two years for
Improving <strong>the</strong> Community Environment<br />
appropriate housing, by which time <strong>the</strong>ir tours might end. This undersupply<br />
did not even take into account those soldiers who lived with <strong>the</strong>ir<br />
families on <strong>the</strong> West German economy. The local housing market had a<br />
shortage of about 1.5 million units, which made affordable, conveniently<br />
located housing scarce and expensive for Americans. In <strong>the</strong> early 1980s a<br />
rent of $800 a month—more than twice <strong>the</strong> housing allowance most soldiers<br />
received for off-base living—was not uncommon, often for family<br />
quarters that <strong>Army</strong> inspectors judged to be substandard or even uninhabitable.<br />
5<br />
Existing Housing Units<br />
The Maintenance, Repair, and Improvement (MRI) program funded<br />
by <strong>the</strong> Department of <strong>the</strong> <strong>Army</strong> helped alleviate some of <strong>the</strong> housing<br />
problems. The program provided money to improve existing facilities;<br />
and <strong>US</strong>AREUR allocated a part of <strong>the</strong>se funds to renovate existing family<br />
housing units, specifically targeting repair and replacement of bathrooms,<br />
kitchens, windows, and utilities. 6 Although <strong>the</strong> program was<br />
initiated in 1977, <strong>the</strong> architectural and engineering pilot studies were<br />
completed only in 1980. At that point, Headquarters, United States <strong>Army</strong><br />
Corps of Engineers (<strong>US</strong>ACE), approved an MRI engineering and architectural<br />
design guide for <strong>US</strong>AREUR that incorporated references and<br />
standards derived from <strong>the</strong> pilot<br />
studies. This allowed <strong>US</strong>AREUR<br />
to begin design work in 1981<br />
on an MRI pilot project at <strong>the</strong><br />
Adlingerstrasse housing area in<br />
Stuttgart. 7<br />
The MRI program enabled<br />
<strong>US</strong>AREU R to apply more<br />
resources to its existing backlog<br />
of maintenance and repair for<br />
family housing, but that backlog<br />
still stood at $246 million in 1981.<br />
<strong>US</strong>AREUR’s overall backlog for<br />
all facilities o<strong>the</strong>r than housing<br />
amounted to $1.28 billion, or 54<br />
percent of <strong>the</strong> <strong>Army</strong>’s worldwide<br />
backlog. 8 The backlog for troop<br />
housing was even greater. An<br />
article that appeared in February<br />
1984 noted “<strong>the</strong> troop-housing<br />
backlog in June 1982 was worth<br />
about $3.6 billion,” an amount<br />
“21 times what <strong>the</strong> <strong>Army</strong> had<br />
been allowed to spend for troop<br />
housing in 1982.” Faced with this<br />
Housing suffered from a backlog of delayed<br />
repairs. This family housing unit in Giessen,<br />
Germany, shows signs of severe structural<br />
cracking.<br />
331
Building for Peace: U.S. <strong>Army</strong> Engineers in Europe, 1945–1991<br />
backlog of repair work, in <strong>the</strong> absence of a clear indication of increasing<br />
support to reduce it, <strong>the</strong> commander in chief of <strong>US</strong>AREUR, General<br />
Frederick J. Kroesen, decided to press Congress more directly for funds. 9<br />
In 1982 General Kroesen followed up his first special report to<br />
Congress, which emphasized <strong>the</strong> need to fund facilities that supported<br />
<strong>the</strong> deployment and day-to-day operations of <strong>the</strong> combat troops, with a<br />
second report titled “Family Housing Facilities in United States <strong>Army</strong>,<br />
Europe.” The report urged Congress to provide funds for <strong>the</strong> <strong>Army</strong> to<br />
improve those facilities that enhanced <strong>the</strong> quality of life for <strong>the</strong> troops. 10<br />
In <strong>the</strong> report and in personal appearances before Congress, General<br />
Kroesen argued forcefully that Congress should shift its attention to a new<br />
set of priorities. Over <strong>the</strong> years congressional leaders had responded to <strong>the</strong><br />
argument for combat readiness that field commanders of front-line units<br />
had presented: Because <strong>the</strong> Soviets may come across <strong>the</strong> border at any time,<br />
I need money for training and weapons. General Kroesen transformed this<br />
argument to his advantage—and to catch <strong>the</strong> attention of <strong>the</strong> senators—by<br />
saying “If someone told me that <strong>the</strong> Russians were coming New Year’s Day,<br />
I would still say our biggest problem is family housing.” Kroesen’s remark<br />
stuck in <strong>the</strong> memory of his contemporaries, who recalled his statement<br />
before Congress almost verbatim a decade later. 11 More important, it kept<br />
<strong>the</strong> pressure on Congress to provide additional funds.<br />
In <strong>the</strong> 1982 report on family housing, Kroesen let <strong>the</strong> soldiers speak<br />
for <strong>the</strong>mselves, quoting extensively from interviews with enlisted personnel<br />
and officers. 12 These residents of <strong>Army</strong> housing offered graphic and<br />
detailed testimony concerning <strong>the</strong> deplorable circumstances in which<br />
<strong>the</strong>y lived.<br />
Broken vapor seals made mold and mildew a constant problem. One<br />
officer’s wife described her family’s quarters:<br />
332<br />
My son jokes about his pet slime, but it is terrible, really. My<br />
daughter hates sleeping near it and I don’t blame her. You feel dirty<br />
even after you have worked hard all day to clean. I air all <strong>the</strong> rooms<br />
daily but now it is starting up <strong>the</strong>re on <strong>the</strong> corner of <strong>the</strong> dining room<br />
ceiling over <strong>the</strong> dish hutch. The family eats with it.<br />
Some situations were dangerous as well as uncomfortable. Inch-thick<br />
plaster that detached from ceilings because of moisture fell down in large<br />
pieces. Showing her bathroom in which plaster had already fallen, one<br />
sergeant’s wife lamented, “I can’t let my kids use [<strong>the</strong> bathtub] anymore.<br />
What if <strong>the</strong> ceiling falls on <strong>the</strong>ir heads?”<br />
The only thing predictable about <strong>the</strong> heating systems was that<br />
<strong>the</strong>y would fail sometime during <strong>the</strong> year. Despite efforts made by <strong>the</strong><br />
Engineer Command under Stem to Stern and its boiler replacement<br />
efforts, <strong>the</strong> heating units for most <strong>US</strong>AREUR family housing had never<br />
been converted from <strong>the</strong> hand-fired coal boilers typical of <strong>the</strong> construction<br />
of <strong>the</strong> early 1950s. Residents put up with overheating on lower floors<br />
and inadequate heating on upper floors. Both <strong>the</strong> supply and <strong>the</strong> distribu-
Improving <strong>the</strong> Community Environment<br />
tion of hot water were inadequate. Many water lines were nearly closed<br />
by <strong>the</strong> scale deposits because of corrosion and Germany’s naturally hard<br />
water.<br />
Shortages of personnel contributed to <strong>the</strong> backlog of maintenance and<br />
repair. The additional money in <strong>the</strong> early 1980s was not accompanied by<br />
an increase in personnel for <strong>the</strong> <strong>community</strong>-level engineering staffs. EUD<br />
alleviated <strong>the</strong> burden at <strong>the</strong> local level by acting as design agent for much<br />
of <strong>the</strong> new work. The assistant division engineer for <strong>the</strong> Directorate of<br />
Engineering and Housing, a position EUD commander General George<br />
K. Wi<strong>the</strong>rs, Jr., established in January 1981, handled <strong>the</strong> division’s efforts. 13<br />
<strong>US</strong>AREUR also made adjustments to take account of <strong>the</strong> new volume of<br />
work: The Office of <strong>the</strong> Deputy Chief of Staff, Engineer, divided engineer<br />
staff functions with <strong>the</strong> Installation Support Activity, Europe. 14 In January<br />
1983 <strong>the</strong> Department of <strong>the</strong> <strong>Army</strong> authorized <strong>US</strong>AREUR to establish a<br />
Senior Executive Service position in <strong>the</strong> Office of <strong>the</strong> Deputy Chief of<br />
Staff, Engineer, to manage <strong>the</strong> programs in facilities engineering and<br />
housing. 15<br />
In 1982 <strong>the</strong> Department of <strong>the</strong> <strong>Army</strong> responded to <strong>the</strong> need for more<br />
housing by approving an extension of <strong>the</strong> MRI program called <strong>the</strong> wholehouse<br />
concept, which allowed <strong>the</strong> complete renovation of entire housing<br />
units. The <strong>Army</strong> provided over $19 million for fiscal year 1983 to be<br />
used for <strong>the</strong> military communities of Stuttgart (Adlingerstrasse, 72 units),<br />
Frankfurt (Gibbs, Betts, and Atterbury housing areas, 494 units), and<br />
Nuremberg (Pastoriusstrasse, 162 units). In February 1983 Headquarters,<br />
<strong>US</strong>ACE, funded an upgrade of laundry rooms throughout <strong>US</strong>AREUR by<br />
shifting $9 million from <strong>the</strong> current year MRI program, thus delaying<br />
construction of three-quarters of <strong>the</strong> dwelling units in Frankfurt. 16<br />
As <strong>the</strong> workload for maintenance, repair, and renovation through new<br />
construction increased within <strong>US</strong>AREUR, <strong>the</strong> Europe Division aided <strong>the</strong><br />
communities in two ways. First, because <strong>the</strong> communities lacked personnel<br />
with sufficient technical experience, EUD assisted in <strong>the</strong> very early<br />
stages to bring <strong>the</strong> concept design to <strong>the</strong> 35 percent level, making a project<br />
eligible for inclusion in <strong>US</strong>AREUR’s budget request. Second, EUD acted as<br />
<strong>the</strong> design and construction agent once Congress approved <strong>the</strong> concept<br />
design in <strong>the</strong> <strong>Army</strong>’s budget. Between 1983 and 1985 EUD completed<br />
designs and began some construction under <strong>the</strong> MRI program for housing<br />
in Stuttgart, Nuremberg, and Frankfurt. By 1985 <strong>the</strong> MRI program encompassed<br />
1,250 family housing units at a cost of about $34 million. 17<br />
Initially, EUD processed MRI projects in its usual manner, beginning<br />
in <strong>the</strong> Engineering Division with work on design. As <strong>the</strong> volume of work<br />
increased and construction began, delays caused a bottleneck of design<br />
for fiscal years 1983, 1984, and 1985. Because facilities were old, design<br />
assumptions about <strong>the</strong> rehabilitation often did not match what contractors<br />
found behind <strong>the</strong> walls. Many of <strong>the</strong> earliest designs required extensive<br />
changes and redesign. 18<br />
In response to <strong>the</strong> growing program, <strong>the</strong> Engineering Division<br />
increased its Facilities Support Section from nine people to thirty-six in<br />
333
Building for Peace: U.S. <strong>Army</strong> Engineers in Europe, 1945–1991<br />
1982. 19 To deal specifically with MRI projects, EUD formed special teams,<br />
each consisting of a project manager from <strong>the</strong> Engineering Division, a<br />
construction manager from <strong>the</strong> Construction Division, a representative<br />
from <strong>the</strong> field office who knew <strong>the</strong> existing facilities and <strong>the</strong> local installation<br />
personnel, and engineers from <strong>the</strong> Technical Branch. Through <strong>the</strong><br />
team approach <strong>the</strong> division hoped to apply lessons learned from each<br />
project and to maximize cooperation at every stage between <strong>the</strong> designers<br />
and builders. 20<br />
EUD’s team approach proved highly successful. The division managed<br />
design and construction for renovations involving <strong>the</strong> installation of<br />
energy-efficient <strong>the</strong>rmo-pane windows, additional insulation, new electrical<br />
wiring and plumbing, new kitchen cabinets and appliances, paint and<br />
plaster, and, in some cases, replacement of entire sections of interior and<br />
exterior walls and roofs. The greater efficiency of <strong>the</strong> units led to considerable<br />
savings in utility costs. By <strong>the</strong> end of fiscal year 1985, <strong>US</strong>AREUR had<br />
reduced <strong>the</strong> backlog of maintenance and repair from <strong>the</strong> high in 1981 of<br />
more than $1.25 billion to about $600 million. 21<br />
Factory-Built Housing<br />
<strong>US</strong>AREUR also pressed Congress for money to build new off-post<br />
housing because only slightly more than 25 percent of <strong>the</strong> military families<br />
eligible for and requesting on-post housing in Europe could be accom-<br />
334<br />
Family housing was renovated in communities throughout Germany,<br />
including Nuremberg.
Improving <strong>the</strong> Community Environment<br />
modated. 22 During earlier years new housing for U.S. troops and <strong>the</strong>ir<br />
families had ei<strong>the</strong>r been financed under <strong>the</strong> occupation or through <strong>the</strong><br />
Alternate Construction program; in both cases, <strong>the</strong> West German government<br />
paid <strong>the</strong> costs.<br />
In 1983, for <strong>the</strong> first time, Congress authorized funds for <strong>the</strong> construction<br />
of new family housing in Europe with <strong>the</strong> stipulation that <strong>the</strong> housing<br />
be manufactured in <strong>the</strong> United States for on-site construction in West<br />
Germany. The program for fiscal year 1984 called for 771 prefabricated<br />
housing units, with construction to begin in Wildflecken, Bayreuth, and<br />
Kitzingen. Quarters for two general officers were also authorized for<br />
Vicenza, Italy. 23<br />
On 21 September 1984, EUD awarded a contract for <strong>the</strong> first factorybuilt<br />
housing. The contract called for 153 two-bedroom units to be manufactured<br />
in modules in <strong>the</strong> United States by Corlite Building Systems<br />
of Weslaco, Texas, and delivered for final assembly and construction in<br />
Wildflecken. This was to be <strong>the</strong> start of work on 18,000 dwelling units<br />
constructed in twelve communities over <strong>the</strong> next four years. The contract<br />
for <strong>the</strong> housing in Wildflecken totaled $8.35 million, or $54,620 per<br />
unit. Philipp Holzmann, A. G., of Frankfurt won <strong>the</strong> contract to place<br />
<strong>the</strong> buildings on site; build roads, sewers, and playgrounds; and provide<br />
landscaping. 24<br />
The housing design incorporated new technology to manufacture relatively<br />
lightweight panels made of fiberglass-reinforced gypsum bonded<br />
to galvanized steel frames. Once assembled, <strong>the</strong> exterior of <strong>the</strong> panels<br />
Modules manufactured in <strong>the</strong> United States were used to construct prefabricated<br />
housing in Wildflecken, Germany.<br />
335
Building for Peace: U.S. <strong>Army</strong> Engineers in Europe, 1945–1991<br />
received a stucco coating. Designers worked closely with German officials<br />
to ensure that <strong>the</strong> structures would fit well aes<strong>the</strong>tically with <strong>the</strong>ir surroundings.<br />
To demonstrate <strong>the</strong> quality and practicality of <strong>the</strong> product,<br />
Corlite constructed a prototype of <strong>the</strong> Wildflecken housing units at its<br />
plant in Texas that <strong>US</strong>AREUR officials and engineers from EUD inspected<br />
in October 1985. Corlite shipped <strong>the</strong> panels and complete bathroom and<br />
kitchen modules to Europe, where Holzmann constructed a second prototype<br />
on site in Wildflecken. Work on <strong>the</strong> prototype in Wildflecken began<br />
in November 1985; Holzmann constructed a tarpaulin-covered shelter to<br />
protect <strong>the</strong> structure from winter wea<strong>the</strong>r. Work <strong>the</strong>n began on thirtyeight<br />
two-story buildings, each housing four two-bedroom apartments,<br />
and on one freestanding single-family dwelling. 25<br />
The Holzmann Company encountered numerous problems with <strong>the</strong><br />
project. Because <strong>the</strong> module units were measured and manufactured<br />
to standard American scale, Karen Lippert, EUD’s project manager on<br />
site, became an instructor to <strong>the</strong> German work crews, teaching <strong>the</strong>m<br />
how to use tape measures calibrated in feet and inches. The modular<br />
design required many change orders. As <strong>the</strong> delays increased, <strong>the</strong> chief<br />
of construction, John Blake, finally insisted on a face-to-face meeting<br />
with Holzmann’s chief executive officer to get <strong>the</strong> project on track. Once<br />
Holzmann’s chief executive became personally involved, <strong>the</strong> project<br />
moved forward. 26 Straightening out <strong>the</strong> project cost <strong>the</strong> company dearly.<br />
Faced with financial and legal complications but eager to honor its commitments,<br />
Holzmann finally bought out <strong>the</strong> American provider, Corlite.<br />
336<br />
Prototype of Prefabricated Housing on Site in Wildflecken, Germany
Improving <strong>the</strong> Community Environment<br />
Although <strong>the</strong>y completed <strong>the</strong> contract, Holzmann chose not to bid again<br />
on contracts for factory-built housing. 27<br />
Despite <strong>the</strong> problems, <strong>the</strong> first twenty-five buildings in Wildflecken,<br />
containing 100 apartments, were ready for occupancy in January 1987.<br />
Wiring and electrical outlets accommodated both 110- and 220-volt current,<br />
so that ei<strong>the</strong>r German or American electrical appliances could be<br />
used. Each unit contained built-in closets, a dishwasher, a clo<strong>the</strong>s washer<br />
and dryer, and a kitchen furnished with American equipment. 28<br />
As construction began in Wildflecken, EUD awarded contracts for<br />
six o<strong>the</strong>r communities scheduled for factory-built family housing; by late<br />
1986 site work was under way in Kitzingen, Bayreuth, Dexheim, Vilseck,<br />
and Mainz in Germany and in Livorno, Italy, in preparation for assembly<br />
of more housing units. Waiting to occupy <strong>the</strong>se new facilities were 3,890<br />
families eligible for military housing and living in substandard private<br />
rental units. 29<br />
Construction began on 186 townhouses for noncommissioned officers<br />
in <strong>the</strong> Mainz military <strong>community</strong> in September 1986. A new company,<br />
<strong>the</strong> RADVA Corporation of Radford, Virginia, provided <strong>the</strong> modules to<br />
<strong>the</strong> German consortium of Zueblin/Aegis. Like Corlite, RADVA built<br />
a prototype for inspection at its plant before shipping <strong>the</strong> materials to<br />
Germany. The townhouse designs included three- and four-bedroom<br />
apartments as well as two-bedroom units. RADVA used expanded polystyrene<br />
bonded to galvanized steel frames in a patented process, creating<br />
a structure that was stronger than conventional wood-frame construction<br />
and provided excellent <strong>the</strong>rmal insulation. The units had double-paned<br />
<strong>the</strong>rmal windows for added energy efficiency, hardwood floors in <strong>the</strong> living<br />
and dining rooms, and built-in hardwood cabinets and closets with<br />
adjustable shelves. Each unit had a patio, a carport with a storage room,<br />
and a laundry utility room furnished with a washer, dryer, and laundry<br />
sink. The kitchen equipment and o<strong>the</strong>r features such as <strong>the</strong> wiring for<br />
both European and American appliances were comparable to <strong>the</strong> units in<br />
Wildflecken. 30<br />
At each of <strong>the</strong> subsequent communities that received factory-built<br />
housing, EUD applied lessons learned from <strong>the</strong> previous project. At<br />
Marshall Heights in Kitzingen, where 103 units went up in 1988, EUD<br />
insisted that <strong>the</strong> contractor replace <strong>the</strong> softwood handrails used for stairwells<br />
in <strong>the</strong> homes in Mainz with hardwood rails for better durability.<br />
Responding to suggestions by <strong>the</strong> occupants, <strong>the</strong> contractor installed two<br />
peepholes in each entrance door, one at a child’s eye level. 31<br />
Projects in <strong>the</strong> new communities included <strong>the</strong> earthwork, roads, and<br />
landscaping. About 40 percent of <strong>the</strong> costs went into infrastructure built<br />
to local German construction standards—electrical service, street lights,<br />
plumbing and sewers, and district heating for <strong>the</strong> houses, all with underground<br />
conduits. The communities also received recreational and playground<br />
facilities. By <strong>the</strong> summer of 1988 EUD had awarded a total of $380<br />
million in factory-built housing projects and had ano<strong>the</strong>r $320 million still<br />
under design, of which $75 million (23 percent) was for <strong>the</strong> Air Force. 32<br />
337
Building for Peace: U.S. <strong>Army</strong> Engineers in Europe, 1945–1991<br />
In constructing factory-built housing in Germany, EUD engineers<br />
became convinced that <strong>the</strong>y could save time and money and reduce<br />
maintenance difficulties by using more German products and techniques.<br />
Some of <strong>the</strong> adaptations were easy, such as using German-style interlocking<br />
paving stones in carport driveways. But o<strong>the</strong>rs required reinterpreting<br />
<strong>the</strong> congressional mandate to have <strong>the</strong> units manufactured in <strong>the</strong> United<br />
States. Scott Bearden, who took over as chief of <strong>the</strong> division’s housing<br />
team in 1988, became an important catalyst for changing procedures to<br />
facilitate construction. He learned that in four out of five projects released<br />
for bid, German contractors had submitted proposals averaging 144 percent<br />
of <strong>the</strong> amounts authorized for construction. Bearden thought that if<br />
contractors had more latitude to use local products for interior finishes,<br />
cabinetry, and fixtures, <strong>the</strong>y would bid more aggressively. He also contended<br />
that <strong>the</strong> program ought to present <strong>the</strong> companies with designs that<br />
were 90 to 95 percent complete ra<strong>the</strong>r than only 35 percent complete. By<br />
so doing EUD could avoid <strong>the</strong> cushion—as much as Deutschmark (DM)<br />
1 million ($569,000 at <strong>the</strong> prevailing exchange rate)—that contractors had<br />
been adding to <strong>the</strong>ir bids to cover <strong>the</strong> remaining costs of design. 33<br />
Bearden’s suggestions caught <strong>the</strong> attention of <strong>the</strong> deputy assistant secretary<br />
of defense for installations and logistics, Robert A. Stone, who gave<br />
Bearden a chance to present his ideas at <strong>the</strong> U.S. European Command<br />
Conference in February 1989. Stone approved Bearden’s proposal to allow<br />
EUD more flexibility in accepting local fixtures, as long as <strong>the</strong> construction<br />
stayed within <strong>the</strong> intent of <strong>the</strong> law that all feasible effort be made to use<br />
338<br />
Family housing projects in Soesterberg, Ne<strong>the</strong>rlands, included landscaping.
Improving <strong>the</strong> Community Environment<br />
American products. Bearden also won approval to modify <strong>the</strong> procedures so<br />
that contracts would be awarded with 90 percent of <strong>the</strong> design complete. 34<br />
Bearden’s efforts earned him honors as EUD Engineer of <strong>the</strong> Year for<br />
1988, and <strong>the</strong> changes brought <strong>the</strong> desired response from <strong>the</strong> contractors—more<br />
competitive bids. By incorporating German fixtures, cabinets,<br />
doors, and windows and eliminating <strong>the</strong> cost of shipping furnishings<br />
from <strong>the</strong> United States, bidders could lower <strong>the</strong>ir contract estimates. The<br />
change also contributed to lower maintenance costs, because items for<br />
repair or replacement could be purchased locally. 35<br />
Attic Conversion<br />
One innovative idea used in <strong>US</strong>AREUR to create new housing units<br />
involved converting attic areas in multiple-apartment housing facilities<br />
into small apartments. An idea advanced in 1984 by <strong>the</strong> director of engineering<br />
and housing in Göppingen, <strong>the</strong> plan called for renovating a standard<br />
stairwell apartment building and redesigning <strong>the</strong> space under <strong>the</strong><br />
roof to create two-bedroom apartments. These small apartments, 772–933<br />
square feet each, would be suitable for a family with one child under<br />
five years of age. The work involved raising sections of <strong>the</strong> roof to add<br />
headroom, but buildings retained <strong>the</strong>ir original footprint and much of<br />
<strong>the</strong> original profile. The conversions began in 1987, and by <strong>the</strong> end of that<br />
fiscal year EUD had awarded contracts for <strong>the</strong> creation of 260 attic apartments<br />
in seven different communities. 36<br />
Attics in existing apartment buildings, like this one in Aschaffenburg, Germany,<br />
were converted into two-bedroom apartments.<br />
339
Building for Peace: U.S. <strong>Army</strong> Engineers in Europe, 1945–1991<br />
Each of <strong>the</strong> new apartments contained a clo<strong>the</strong>s washer and dryer, a<br />
convenience unavailable to occupants of <strong>the</strong> lower apartments, who used<br />
a common basement laundry room. The attic apartments also had loggias,<br />
inset balconies, that offered a measure of private access to <strong>the</strong> outdoors.<br />
The loggias also represented an important safety feature: In <strong>the</strong> event of a<br />
fire, <strong>the</strong>y provided level space accessible to rescue equipment mounted on<br />
fire trucks on <strong>the</strong> ground below. The additional amenities and <strong>the</strong> on-post<br />
location served as inducements to soldiers and <strong>the</strong>ir families to accept <strong>the</strong><br />
small attic apartments. <strong>US</strong>AREUR calculated that by 1990 attic conversion<br />
could add over 1,700 apartment units to <strong>the</strong> military’s housing inventory<br />
in Germany at a cost of about $60,000 a unit. 37<br />
Attic conversions were awarded as an additional contract to MRI<br />
renovations of entire buildings. Because <strong>the</strong> West German government<br />
allowed <strong>the</strong> U.S. military to contract for maintenance work directly ra<strong>the</strong>r<br />
than requiring indirect contracting, EUD intended to handle attic conversion<br />
<strong>the</strong> same way. The initial design for attic apartments anticipated<br />
completely removing <strong>the</strong> roof, constructing a full wall under it, and <strong>the</strong>n<br />
replacing <strong>the</strong> roof. The German government objected that this really<br />
represented building a new top story on each of <strong>the</strong> buildings and thus<br />
constituted new construction, which required indirect contracting. To<br />
avoid having to award separate contracts for <strong>the</strong> renovation of buildings<br />
(direct) and <strong>the</strong> conversion of <strong>the</strong> attics (indirect), EUD redesigned <strong>the</strong><br />
attic plans. The new design raised <strong>the</strong> walls less than three feet, expanded<br />
<strong>the</strong> existing dormers to provide more interior space, and kept <strong>the</strong> origi-<br />
340<br />
Although <strong>the</strong> roof line of this housing unit in Mannheim, Germany, was altered to<br />
add apartments in <strong>the</strong> attic space, <strong>the</strong> footprint of <strong>the</strong> building remained <strong>the</strong> same.
Improving <strong>the</strong> Community Environment<br />
nal slope and general outline of <strong>the</strong> roof. With <strong>the</strong>se modifications, <strong>the</strong><br />
German government agreed to consider <strong>the</strong> attic apartments as conversions<br />
ra<strong>the</strong>r than as new construction. All <strong>the</strong> attic conversion projects<br />
were thus completed under direct contracting procedures except <strong>the</strong> work<br />
in Bremerhaven, where EUD placed <strong>the</strong> contracts indirectly as a stimulus<br />
to <strong>the</strong> depressed local economy. 38<br />
Despite all of this construction and special new programs such as <strong>the</strong><br />
government rental housing program that allowed landlords to contract<br />
directly with <strong>the</strong> U.S. government, as late as 1989 <strong>US</strong>AREUR still reported<br />
a shortage of over 8,000 housing units out of a total need for nearly 100,000<br />
units. 39<br />
Barracks<br />
Although family housing represented a major concern for <strong>US</strong>AREUR<br />
in <strong>the</strong> 1980s, fully half <strong>the</strong> troops lived in barracks; <strong>the</strong> backlog on maintenance<br />
and repair of troop housing was substantial. Despite programs such<br />
as Stem to Stern and MO<strong>US</strong>F, many of <strong>the</strong> barracks still suffered from<br />
deterioration due to lack of adequate maintenance over many years; <strong>the</strong>y<br />
remained in embarrassingly bad condition even into <strong>the</strong> 1980s. Leaking<br />
roofs, faulty wiring, inadequate heating and plumbing, and overcrowding<br />
were <strong>the</strong> normal conditions in barracks. Time magazine reported in July<br />
1981 that American service personnel in Europe “live and work in conditions<br />
that could cause riots in U.S. prisons.” 40<br />
John Blake arrived at EUD as chief of construction about <strong>the</strong> time<br />
this article appeared, and he voiced to a colleague his irritation about<br />
<strong>the</strong> tendency of American journalists to exaggerate for dramatic effect. In<br />
reply, <strong>the</strong> colleague brought Blake a thick folder of photographs he had<br />
assembled. The pictures illustrated <strong>the</strong> claims in <strong>the</strong> article in Time. Blake<br />
recounted:<br />
The ground floor of this three-story barracks could not be used at<br />
all; four inches of water were standing in <strong>the</strong> total ground floor. Only<br />
half of <strong>the</strong> second floor could be used because only half of it had<br />
[running] water.… Only half of <strong>the</strong> third floor could be used because<br />
only half of it had electricity.… [Where] <strong>the</strong>re were supposed to be<br />
nine urinals, <strong>the</strong>re were only two or three; <strong>the</strong> rest of <strong>the</strong>m had been<br />
broken off <strong>the</strong> wall. 41<br />
In barracks constructed in <strong>the</strong> 1950s, sixteen to twenty men slept in<br />
a single large room and used a common bathroom with one shower, one<br />
urinal, and one toilet for every twenty men. Committed to <strong>improving</strong> living<br />
conditions, <strong>US</strong>AREUR sought to provide <strong>the</strong> authorized minimum of<br />
ninety square feet per enlisted soldier in four-person rooms in existing<br />
facilities or in two-person rooms in new barracks. Each of <strong>the</strong> two- and<br />
four-person rooms designed for <strong>the</strong> 1980s had adjacent toilet and bath;<br />
two-person units shared <strong>the</strong>se facilities with no more than one o<strong>the</strong>r<br />
341
Building for Peace: U.S. <strong>Army</strong> Engineers in Europe, 1945–1991<br />
room. 42 Through new construction and renovation <strong>the</strong> command set out to<br />
assure structurally sound, wea<strong>the</strong>r-tight buildings with comfortable and<br />
healthy heating and ventilation, as well as sufficient electrical wiring to<br />
allow safe operation of modern appliances. Design and construction also<br />
took into account <strong>the</strong> growing number of women soldiers in <strong>US</strong>AREUR,<br />
ei<strong>the</strong>r with accommodations on floors separate from <strong>the</strong> men or in separate<br />
areas at <strong>the</strong> ends of floors. Even <strong>the</strong> name used to designate <strong>the</strong> facilities<br />
changed, from bachelor enlisted quarters to unaccompanied enlisted<br />
personnel housing (UEPH). 43<br />
With over $50 million available through <strong>US</strong>AREUR in 1984, EUD<br />
awarded twelve contracts for housing construction for unaccompanied<br />
personnel—two for modernization of existing barracks and ten for construction<br />
of new barracks. In <strong>the</strong> next two years contracts were awarded<br />
for similar housing at twenty-eight sites, including five projects in Greece<br />
and one in Turkey. The need was pressing: As late as December 1986,<br />
100,000 <strong>US</strong>AREUR soldiers still lived in barracks classified as inadequate.<br />
44<br />
In March 1986 a project valued at $1.38 million began in Karatas,<br />
Turkey, about forty-five miles south of Adana, to provide a 71-person<br />
three-story barracks with associated access roads, utilities, and o<strong>the</strong>r<br />
support services. The construction contract went to Kolin Insaat in early<br />
May. Five months later a contract modification added a new sewage disposal<br />
system and a separate, roofed trash and wash space. In October 1988<br />
342<br />
Construction of <strong>the</strong> barracks in Kaiserslautern, Germany, included two-person<br />
rooms for unaccompanied personnel.
Improving <strong>the</strong> Community Environment<br />
construction started at Hahn Air Force Base on five UEPH units, ranging<br />
from 96- to 288-person buildings. The German contracting group of<br />
Hochtief, A. G.; Wiemer und Trachte; and P. A. Budau worked on <strong>the</strong> barracks<br />
units for two years, completing <strong>the</strong> facilities in 1990. 45 EUD supervised<br />
100 similar barracks renovation projects for <strong>the</strong> <strong>Army</strong> and <strong>the</strong> Air<br />
Force and had about thirty more in design by March 1989. 46<br />
Schools and Child Care Centers<br />
The dependents of <strong>the</strong> military communities in West Germany needed<br />
schools and child care facilities as well as hospitals and clinics. The<br />
Europe Division managed design and construction for <strong>the</strong> Department<br />
of Defense dependent schools and for child care centers, presenting military<br />
communities with a succession of school buildings, additions, and<br />
renovations. In October 1976 <strong>the</strong> Southwest Area Office (Kaiserslautern)<br />
turned over to <strong>the</strong> 21st Support Command a new 80,000-square-foot<br />
middle school facility for Patrick Henry Village in Heidelberg. The new<br />
facilities contained a classroom building with cafeteria, two gymnasiums<br />
with showers and locker rooms, and multipurpose rooms. 47 Two new<br />
schools opened in Würzburg and one in Nuremberg in 1977; school projects<br />
continued in West Germany in Sembach, Ludwigsburg, Heilbronn,<br />
Schweinfurt, Neu Ulm, Kitzingen, Augsburg, Stuttgart, Hohenfels, Hahn,<br />
Bremerhaven, and Ramstein and in Italy in San Vito. By <strong>the</strong> summer of<br />
1979 EUD had twenty-five school projects under construction or design<br />
The Patch elementary and high school in Stuttgart, Germany, incorporated<br />
a variety of materials and almost no right angles.<br />
343
Building for Peace: U.S. <strong>Army</strong> Engineers in Europe, 1945–1991<br />
and expected from $30 to $40 million a year for school construction beginning<br />
with fiscal year 1980. 48<br />
One of <strong>the</strong> projects completed in time for <strong>the</strong> opening of school in<br />
1979 was <strong>the</strong> Alexander M. Patch Elementary and High School complex<br />
in Stuttgart. This facility accommodated about 1,500 students in more<br />
than seventy classrooms and had unusual design elements. Two buildings<br />
occupied a nine-acre wooded plot of land donated by <strong>the</strong> West German<br />
government and adjacent to U.S. European Command headquarters. The<br />
design used brick, galvanized steel, stone, and concrete with a great deal<br />
of glass; and <strong>the</strong> buildings were constructed with almost no right angles.<br />
A waterfall, a small zoo, a barbecue area, and vegetable gardens surrounded<br />
<strong>the</strong> physical plant. The landscape encouraged <strong>the</strong> designers to make<br />
one whole side of <strong>the</strong> gymnasium in glass, opening <strong>the</strong> room visually to<br />
<strong>the</strong> woods. The gardens gave students an opportunity to plant fruits and<br />
vegetables as a part of <strong>the</strong>ir educational experience. The zoo was designed<br />
in harmony with a greenhouse and included three rabbit houses for children<br />
to learn <strong>the</strong> responsibilities associated with caring for animals. The<br />
entire complex was designed and constructed in just over fifteen months<br />
by a consortium that included <strong>the</strong> German-U.S. Architect Group and four<br />
construction firms—Klee, Holzmann, Zueblin, and Wachter—all from <strong>the</strong><br />
Stuttgart area. Construction cost about $6.5 million. 49<br />
To end overcrowding, EUD broke ground for a new middle school<br />
in <strong>the</strong> Pattonville Housing Area in Ludwigsburg, near Stuttgart, on<br />
4 September 1979. The company handling construction of this $6 million<br />
school was M. F. Wachter, one of <strong>the</strong> builders of <strong>the</strong> Patch schools.<br />
Financial limits on <strong>the</strong> project mandated omitting <strong>the</strong> sports grounds<br />
from <strong>the</strong> initial phase of <strong>the</strong> construction, and <strong>the</strong> gymnasium was erected<br />
only as an improved structural shell. 50<br />
Similar construction in o<strong>the</strong>r communities continued throughout <strong>the</strong><br />
1980s. By 1982 <strong>the</strong> expectation of funding for <strong>the</strong> school improvement program<br />
in <strong>US</strong>AREUR had risen to between $40 and $60 million a year. EUD<br />
had twelve new school projects in West Germany programmed for fiscal<br />
year 1983 and seven more for fiscal year 1984, including additions to <strong>the</strong><br />
elementary and high schools in Incirlik, Turkey. 51 In 1985 EUD had fiftyeight<br />
active projects involving schools. 52<br />
One project from 1985 illustrates <strong>the</strong> critical deficiencies that threatened<br />
<strong>US</strong>AREUR schools with possible loss of accreditation. The elementary<br />
school in Wiesbaden held its special education classes in storage<br />
rooms. A DM 1.8 million ($611,000) addition to <strong>the</strong> school, begun in<br />
September 1985 and completed <strong>the</strong> following August, provided new space<br />
for a library, a speech <strong>the</strong>rapy room, an administrative office, and a supply<br />
storage room. All utilities were renovated in <strong>the</strong> same project, as were<br />
<strong>the</strong> playground and <strong>the</strong> intercommunications and bell system. The prime<br />
contractor, Fillibeck and Sons, also landscaped and repaved around <strong>the</strong><br />
school. 53<br />
Improvements at <strong>the</strong> Frankfurt American High School on <strong>the</strong> former I.<br />
G. Farben property cost about $5.1 million and provided new laboratories<br />
344
Improving <strong>the</strong> Community Environment<br />
for classes in chemistry, physics, biology, and industrial arts. The project<br />
began in June 1986. Contractors completed renovations in <strong>the</strong> existing<br />
building in 1987 and a new 22-room facility in 1988. 54<br />
Construction for <strong>the</strong> schools program suffered in <strong>the</strong> mid-1980s<br />
because of <strong>the</strong> declining value of <strong>the</strong> dollar against European currencies.<br />
Many of <strong>the</strong> school construction projects authorized by Congress<br />
remained unfinanced; in 1986–1987 <strong>the</strong> program had more than $108 million<br />
worth of deferred projects and at prevailing rates of exchange needed<br />
almost $500 million to address <strong>the</strong> full needs of <strong>the</strong> schools. 55<br />
In fiscal year 1988 EUD awarded $62.6 million in contracts for<br />
eighteen schools projects—new buildings, additions, and renovations—in<br />
Germany, Belgium, <strong>the</strong> Ne<strong>the</strong>rlands, and Turkey. 56 The elementary school<br />
in Soesterberg, Ne<strong>the</strong>rlands, was one of <strong>the</strong>se projects. Before <strong>the</strong> construction<br />
of <strong>the</strong> new $2.33 million elementary school, one building served<br />
all students, mostly dependents of personnel of <strong>the</strong> Air Force’s 32d Tactical<br />
Fighter Squadron stationed at <strong>the</strong> Soesterberg Air Base. The elementary<br />
school provided 53,750 square feet of new space, and an alteration to <strong>the</strong><br />
high school provided ano<strong>the</strong>r 4,800 square feet. The project, handled indirectly<br />
through <strong>the</strong> Dutch government’s construction office, engaged five<br />
different contractors: a general contractor and one each for mechanical,<br />
electrical, civil (paving and sewers), and landscape work. Although <strong>the</strong><br />
Dutch construction office coordinated <strong>the</strong> work, EUD provided oversight<br />
of <strong>the</strong> multiple contractors. Construction began on <strong>the</strong> elementary school<br />
in 1987, and <strong>the</strong> school was transferred<br />
to <strong>the</strong> users in February<br />
1989. 57<br />
In 1988 EUD confronted a<br />
new problem concerning work<br />
for <strong>the</strong> schools in Europe—<strong>the</strong><br />
need to mount an aggressive<br />
asbestos abatement program. By<br />
December preliminary assessments<br />
had identified twenty situations<br />
that required asbestos<br />
abatement, many involving ongoing<br />
design contracts and indirect<br />
construction projects. Because<br />
OMA money funded <strong>the</strong> renovation<br />
and expansion projects, EUD<br />
had to review concept and final<br />
design, advertise projects, and<br />
award contracts for <strong>the</strong> asbestos<br />
abatement within <strong>the</strong> fiscal year.<br />
Initial estimates forecast that<br />
between 80 and 100 schools in<br />
<strong>the</strong> Ne<strong>the</strong>rlands, Belgium, West<br />
Germany, and Turkey might<br />
Contractors wore special protective<br />
suits while removing asbestos from<br />
school buildings in Europe.<br />
345
Building for Peace: U.S. <strong>Army</strong> Engineers in Europe, 1945–1991<br />
need <strong>the</strong> work; additional testing established that asbestos problems were<br />
more widespread. In Germany alone, construction materials containing<br />
asbestos were found in 145 of 166 schools and offices and in 415 of 671<br />
buildings tested. The division’s immediate concern was removal of asbestos-bearing<br />
materials that had become damaged and friable; <strong>the</strong> asbestos<br />
abatement program in school construction and renovation occupied <strong>the</strong><br />
division’s attention for several years. 58<br />
School construction did not slacken because of <strong>the</strong> problems with<br />
asbestos. Using preengineered, precast, reinforced concrete, EUD completed<br />
schools and school additions at a rapid pace through <strong>the</strong> end of <strong>the</strong><br />
decade. Early in 1990 work began on a new kindergarten at <strong>the</strong> elementary<br />
school in Baumholder. Contractors completed <strong>the</strong> elementary/junior<br />
high school at Robinson Barracks in Stuttgart in <strong>the</strong> summer of 1990.<br />
In September 1990 EUD held a ribbon-cutting and turnover ceremony<br />
for a $5.4 million project at <strong>the</strong> junior high school at Kessler Field in<br />
Schweinfurt. The new $9 million middle school at Leighton Barracks in<br />
Würzburg, begun in October 1988, celebrated its completion with a ceremony<br />
in October 1990. 59<br />
The <strong>Army</strong>’s concern about facilities for school-age children paralleled<br />
its growing concern for preschoolers. Child care always existed within<br />
<strong>the</strong> military communities, but it had been handled informally, with no<br />
direct Department of Defense responsibility. Officers’ wives often organized<br />
programs of day care. 60 When Brig. Gen. Kenneth W. Kennedy commanded<br />
<strong>the</strong> Engineer Command between 1967 and 1971, for instance, his<br />
wife headed <strong>the</strong> board for <strong>the</strong> Frankfurt nursery for children of servicemen.<br />
Child care had been priced at 35 cents an hour, plus an additional<br />
15 cents an hour for a second child, and she insisted on maintaining that<br />
price throughout her four years as board president. New board members<br />
coming from <strong>the</strong> United States and o<strong>the</strong>r military communities pointed<br />
out that <strong>the</strong> cost of babysitting had risen to 75 cents an hour, but Mrs.<br />
Kennedy argued that <strong>the</strong> Frankfurt nursery could provide <strong>the</strong> service<br />
at its 35-cent rate and still break even. She was concerned because many<br />
people using <strong>the</strong> service were working wives of enlisted men who were<br />
having a hard time making ends meet. 61<br />
In <strong>the</strong> absence of any formal program, babysitting services, preschools,<br />
and child care centers sprang up according to need, finding space<br />
in housing areas, chapels, and hospital wards. The engineers assisted,<br />
but often unofficially; a post engineer might build or paint something<br />
as an act of <strong>community</strong> goodwill. Col. Claude Roberts, who served with<br />
<strong>the</strong> Training and Doctrine Command in <strong>the</strong> mid-1970s, recalled having<br />
been “laughed out of <strong>the</strong> Pentagon” in 1976 when <strong>the</strong> command proposed<br />
building a nursery. 62<br />
By late in <strong>the</strong> decade <strong>the</strong> <strong>Army</strong>’s attitude changed and EUD had<br />
design contracts for child care centers. Blink housing area in Bremerhaven<br />
was scheduled to receive a new child care center that would take <strong>the</strong><br />
place of facilities located in a hospital ward. A child care center that EUD<br />
designed for Katterbach Caserne in Ansbach allowed <strong>the</strong> existing cen-<br />
346
Improving <strong>the</strong> Community Environment<br />
ter to move out of <strong>the</strong> chapel where it had operated. Such projects were<br />
financed in <strong>the</strong> early 1980s by nonappropriated funds. 63<br />
As <strong>the</strong> <strong>Army</strong> began to address <strong>the</strong> well-being of its troops in <strong>the</strong> barracks,<br />
in family quarters, and in <strong>the</strong> schools, child care facilities came<br />
under greater scrutiny. In <strong>the</strong> 1980s <strong>the</strong> <strong>Army</strong> began to see its role in<br />
<strong>the</strong> matter of child care as minimizing <strong>the</strong> conflict between <strong>the</strong> responsibilities<br />
of soldiers as parents and <strong>the</strong> requirements of <strong>the</strong>ir mission.<br />
Inspections of day care facilities revealed that many of <strong>the</strong>m failed to meet<br />
even rudimentary safety regulations or fire codes. <strong>US</strong>AREUR took on<br />
more and more responsibility for <strong>the</strong> facilities, and EUD became increasingly<br />
involved in <strong>the</strong>ir design and construction. 64<br />
Safety in <strong>the</strong> child care facilities remained a major concern. When<br />
engineers learned that paint used in two of <strong>the</strong> centers under construction<br />
in 1984 contained unacceptable levels of lead, <strong>the</strong> division alerted <strong>the</strong><br />
commander of <strong>the</strong> Installation Support Activity, Europe, and suggested<br />
random testing of paints used in residential facilities to ensure compliance<br />
with U.S. government specifications. The commander also initiated paint<br />
sampling programs for those facilities where EUD had acted as construction<br />
agent, with priority given to facilities used by small children. 65<br />
By <strong>the</strong> mid-1980s <strong>US</strong>AREUR began to reinterpret its responsibility:<br />
Child care meant not just providing babysitting services but furnishing<br />
nutritious food and a certain amount of instruction. The <strong>Army</strong>’s changing<br />
attitude influenced its vocabulary: Child care and day care centers became<br />
child development centers. 66 By <strong>the</strong> end of <strong>the</strong> decade a Department of <strong>the</strong><br />
The changing role of child care led to <strong>the</strong> building of child development<br />
centers during <strong>the</strong> 1980s, like this one in Bad Kreuznach, Germany.<br />
347
Building for Peace: U.S. <strong>Army</strong> Engineers in Europe, 1945–1991<br />
<strong>Army</strong> spokesman described “reliable, affordable child care” as a “readiness<br />
issue.” <strong>US</strong>AREUR adopted <strong>the</strong> position that “<strong>the</strong> knowledge that<br />
one’s child is receiving professional, concerned care in an adequate facility<br />
is perhaps <strong>the</strong> single most important factor in determining <strong>the</strong> individual’s<br />
long-term job performance.” 67<br />
When litigation in <strong>the</strong> United States focused attention on alleged<br />
sexual abuse in child care centers, <strong>the</strong> centers in Europe received additional<br />
scrutiny. The rapidly changing standards created problems for<br />
EUD, including cost increases and complications in administration and<br />
execution of <strong>the</strong> contracts. Each time <strong>the</strong> standards for child development<br />
centers changed in <strong>the</strong> United States, <strong>the</strong> centers in design or under construction<br />
through EUD had to be modified. This became a particularly<br />
vexing problem in <strong>the</strong> late 1980s as <strong>the</strong> number of projects increased and<br />
as tighter standards were applied. 68<br />
The child care center at Patrick Henry Village in Heidelberg was an<br />
example of <strong>the</strong> delays that could develop. Although completed in January<br />
1988, <strong>the</strong> facility could not be turned over to <strong>the</strong> <strong>community</strong> until August<br />
because transparent observation panels had to be fitted to bathroom doors to<br />
allow <strong>the</strong> staff to monitor activity in toilet stalls. At <strong>the</strong> same time, contractors<br />
added an additional sink and a sprinkler system for fire protection. 69<br />
Some regulations proved redundant in Germany. For example,<br />
<strong>the</strong> requirement to raise wall plug sockets to fifty-four inches off <strong>the</strong><br />
ground was designed to reduce <strong>the</strong> possibility that a child would<br />
receive a shock by jamming something into <strong>the</strong> socket. In Germany,<br />
however, all electrical outlets in classrooms had to be equipped with<br />
ground-fault interrupters. Similarly, U.S. guidelines stipulated that<br />
radiators, if present, should be covered. This provision prevented<br />
injury from steam radiators, but German construction used only hot<br />
water radiators that never achieved <strong>the</strong> same intensity of heat. If <strong>the</strong><br />
regulations addressing wall outlets and radiators were too specific,<br />
o<strong>the</strong>rs were too vague. One EUD engineer observed that <strong>the</strong> regulation<br />
that playground equipment “should be ‘appropriate for <strong>the</strong> child’s<br />
age’ wasn’t helpful if you didn’t have a playground specialist at every<br />
office.” 70<br />
Even late in <strong>the</strong> 1980s, <strong>US</strong>AREUR recognized that it was short of its<br />
goal of alleviating soldiers’ concerns about <strong>the</strong>ir children and that “many<br />
of our child care facilities are widely held to be inadequate at best.” 71 As<br />
a result, child development centers remained a focus of construction into<br />
<strong>the</strong> 1990s. A $1.6 million center for 145 children opened at East Camp,<br />
Grafenwöhr, in April 1990. A center at Wetzel Barracks in Baumholder celebrated<br />
a grand opening on 11 July. The facility at Old Argonner Caserne<br />
in Hanau opened on 14 September to serve 198 children. The Panzer<br />
Housing Area in Böblingen near Stuttgart opened its center for 145 children<br />
late in 1990. 72<br />
EUD also supervised construction in <strong>the</strong> late 1980s of a growing number<br />
of youth activity centers for school-age dependent children from six<br />
to nineteen years old. These centers provided space for dance, karate, and<br />
348
Improving <strong>the</strong> Community Environment<br />
Youth activity centers in Germany included this facility in Wiesbaden.<br />
o<strong>the</strong>r recreational classes; TV and teen lounge areas; stages for <strong>the</strong>ater<br />
productions; video game rooms; and gymnasiums for sporting events<br />
such as gymnastics, volleyball, basketball, and public ga<strong>the</strong>rings. All<br />
facilities built in <strong>the</strong> late 1980s were fully equipped for access and use by<br />
physically disabled persons. 73<br />
Medical Facilities<br />
Like <strong>the</strong> family housing and <strong>the</strong> barracks, many of <strong>the</strong> medical facilities<br />
that served <strong>the</strong> U.S. <strong>Army</strong> in Europe dated from before <strong>the</strong> war or<br />
from <strong>the</strong> period of rapid and austere construction in <strong>the</strong> early 1950s;<br />
by <strong>the</strong> 1970s <strong>the</strong>y needed repair and modernization. The hospital in<br />
Nuremberg, for example, served <strong>the</strong> German military during World War<br />
II. The facility in Landstuhl was built as a 1,000-bed U.S. <strong>Army</strong> emergency<br />
field hospital in 1952. Beginning in <strong>the</strong> 1970s <strong>the</strong> Europe Division managed<br />
major renovations at both facilities.<br />
The Nuremberg <strong>Army</strong> hospital provided medical support for sixty<br />
thousand service personnel and dependents in nor<strong>the</strong>rn Bavaria. During<br />
<strong>the</strong> summer of 1975 EUD estimated <strong>the</strong> cost of renovation between $35<br />
and $43 million. Design moved forward, and on 12 July 1978 contractors<br />
broke ground on <strong>the</strong> planned 250-bed facility. The construction provided<br />
an emergency clinic; a food service division; new facilities for radiology,<br />
physical <strong>the</strong>rapy, and pathology; a sixteen-bed intensive/coronary care<br />
unit; a central materials section; an operating suite; and a nursery. 74<br />
349
Building for Peace: U.S. <strong>Army</strong> Engineers in Europe, 1945–1991<br />
In Nuremberg <strong>the</strong> engineers adapted a facility designed and constructed<br />
in <strong>the</strong> 1930s to new specialized medical equipment. Oxygen had<br />
to be readily available, as did steam for sterilization, and electrical capacity<br />
had to be adjusted to accommodate <strong>the</strong> new machines. When <strong>the</strong> U.S.<br />
medical <strong>community</strong> insisted on 110-volt, 60-cycle equipment, designers<br />
initially solved <strong>the</strong> problem of converting from <strong>the</strong> 220-volt net to <strong>the</strong> 110volt<br />
equipment by using several small step-down transformers. As <strong>the</strong><br />
hospital began to operate <strong>the</strong> new equipment, <strong>the</strong> users discovered that<br />
<strong>the</strong>se transformers delivered consistently higher voltages at less than full<br />
load, exceeding <strong>the</strong> maximum that <strong>the</strong> medical equipment was designed<br />
to handle and damaging <strong>the</strong> equipment. EUD returned to <strong>the</strong> American<br />
company that had designed <strong>the</strong> electrical system, demanded a solution,<br />
and insisted on greater involvement by <strong>the</strong> parent company in <strong>the</strong> designs<br />
prepared by its German affiliate. 75<br />
Cost estimates for <strong>the</strong> renovations proved woefully inadequate.<br />
Because <strong>the</strong> hospital remained open to care for patients throughout construction,<br />
designers used very little destructive testing to determine <strong>the</strong><br />
material composition of <strong>the</strong> walls and ceilings. When <strong>the</strong> construction<br />
workers in Nuremberg found plaster bound to <strong>the</strong> ceiling with a woven<br />
mesh of straw, a “minor ceiling repair” turned into a major job of replacing<br />
<strong>the</strong> entire ceiling with wire mesh and plaster. 76<br />
The Nuremberg hospital renovation project was fully under way by<br />
1979 at a cost of over $31 million, making it <strong>the</strong> largest single construction<br />
project, measured in dollar value, undertaken to that date for <strong>the</strong> U.S.<br />
<strong>Army</strong> in Europe. By 1981, when Blake arrived at EUD, change orders and<br />
contract modifications had elevated <strong>the</strong> costs and delayed <strong>the</strong> work. He<br />
gave <strong>the</strong> project his personal attention and brought <strong>the</strong> work back within<br />
budget. Construction continued in Nuremberg throughout <strong>the</strong> 1980s. 77<br />
The U.S. military hospital in Landstuhl dated from <strong>the</strong> 1950s, but it too<br />
needed renovation. The hospital’s basic construction was sturdy enough,<br />
even though it had been built with a life expectancy of only fifteen years,<br />
but <strong>the</strong> design was outmoded. Built as an emergency-care field hospital<br />
to handle up to one thousand casualties at a time, it evolved into a fullcare<br />
hospital for soldiers and <strong>the</strong>ir dependents. Additional facilities were<br />
haphazardly patched toge<strong>the</strong>r, much like Nuremberg, ra<strong>the</strong>r than added<br />
according to any systematic plan. Late in <strong>the</strong> 1970s EUD began a comprehensive<br />
renovation of Landstuhl, starting with <strong>the</strong> dining hall. The work,<br />
undertaken in 1979, increased food service to eighteen hundred meals a<br />
day and incorporated tables and seating for wheelchair-bound patients. 78<br />
In 1980 a German project engineer from <strong>the</strong> Kaiserslautern Area<br />
Office, Hartwig Braun, took over management of <strong>the</strong> renovation in<br />
Landstuhl. Braun had worked on <strong>the</strong> construction of <strong>the</strong> hospital in<br />
1952 in his first position with <strong>the</strong> U.S. <strong>Army</strong> engineers. He recalled <strong>the</strong><br />
American insistence that <strong>the</strong> construction be temporary, so he found a<br />
certain irony in assuming responsibility almost thirty years later for managing<br />
a six-phase expansion and addition to <strong>the</strong> hospital to prepare it to<br />
serve future generations of U.S. military personnel. 79<br />
350
Improving <strong>the</strong> Community Environment<br />
The original Landstuhl hospital had a long central hallway from which<br />
six wings extended at right angles on each side of <strong>the</strong> axis. Converting<br />
several patient wings at <strong>the</strong> center of <strong>the</strong> structure created a central core<br />
that included operating amphi<strong>the</strong>aters, obstetrics/gynecological facilities,<br />
and radiation laboratories. Contractors increased <strong>the</strong> electrical capacity<br />
and added an emergency generator. This work in 1983 opened <strong>the</strong> way to<br />
more extensive interior renovation through 1987. During all of this construction<br />
<strong>the</strong> Landstuhl hospital continued to provide medical services;<br />
by <strong>the</strong> end of <strong>the</strong> decade it resumed full operation as a medical center. 80<br />
Braun’s involvement with <strong>the</strong> Landstuhl hospital in <strong>the</strong> 1950s and<br />
again in <strong>the</strong> 1980s illustrates <strong>the</strong> important role that German employees<br />
played in <strong>the</strong> Europe Division’s work. Braun and scores of o<strong>the</strong>rs provided<br />
continuity and stability, an intimate knowledge of German standards<br />
and methods of construction, and an understanding of U.S. specifications<br />
developed in years of experience in <strong>the</strong> field. They were particularly effective<br />
at <strong>the</strong> construction sites.<br />
In <strong>the</strong> 1980s <strong>US</strong>AREUR programmed renovations for <strong>the</strong> 97th General<br />
Hospital in Frankfurt, <strong>the</strong> <strong>Army</strong> hospital in Würzburg, and <strong>the</strong> hospital<br />
in Bremerhaven. In Augsburg a new $22 million addition was completed<br />
in early 1989.<br />
The 97th General Hospital in Frankfurt was built in 1938–39 for <strong>the</strong><br />
German Luftwaffe. Since taking control of <strong>the</strong> hospital in July 1945, <strong>the</strong><br />
U.S. military had kept it in constant use. Supplementary facilities and<br />
wings were added in <strong>the</strong> 1950s. Patchwork repairs kept <strong>the</strong> hospital running<br />
during <strong>the</strong> 1960s and 1970s, but by 1982 <strong>the</strong> overall deficit of standard<br />
maintenance that plagued military facilities in Europe brought <strong>the</strong><br />
hospital to a crisis. 81 Water, heat, and sewage lines, clogged with mineral<br />
deposits from <strong>the</strong> local water, delivered only 20 percent of <strong>the</strong>ir intended<br />
capacity. Valves within <strong>the</strong> system were not locatable, inoperable, or nonexistent<br />
where <strong>the</strong>y were needed. The entire roof needed repair, and 15<br />
percent of it had to be replaced completely.<br />
The hospital had a staff of over one thousand people and a daily<br />
average of more than two hundred overnight patients and nearly eight<br />
hundred outpatients; <strong>the</strong> needs of <strong>the</strong> U.S. military <strong>community</strong> dictated<br />
that staff work and patient treatment continue uninterrupted throughout<br />
<strong>the</strong> renovations. In addition, <strong>the</strong> Germans insisted that construction at<br />
Frankfurt General preserve <strong>the</strong> building’s architectural integrity and interior<br />
features such as wall murals and marble work. Exterior renovation<br />
had to preserve historical and architectural features, including <strong>the</strong> marble<br />
work and tiling on porches. 82<br />
EUD planned <strong>the</strong> construction in six phases over seven years, but<br />
work continued for more than a decade. The construction program added<br />
a new wing for <strong>the</strong> hospital’s intensive care and coronary care units. All<br />
utilities were replaced, including electrical wiring and plumbing. Interior<br />
rooms were stripped to <strong>the</strong> frame and <strong>the</strong>n refurbished. Contractors<br />
restored doors that had original marble frames and replaced o<strong>the</strong>r doors<br />
and windows; <strong>the</strong>rmal-pane windows helped control interior tempera-<br />
351
Building for Peace: U.S. <strong>Army</strong> Engineers in Europe, 1945–1991<br />
tures. The development of new medical equipment and procedures during<br />
<strong>the</strong> project led to redesign of some aspects of <strong>the</strong> construction. By<br />
mid-1988 work on <strong>the</strong> Frankfurt hospital had grown to a $58 million<br />
project, using Military Construction, <strong>Army</strong> (MCA), and Operations and<br />
Maintenance, <strong>Army</strong> (OMA), funds. 83<br />
Similar work on <strong>the</strong> hospital in Würzburg was conceived in 1984 as a<br />
renovation/repair project to modify <strong>the</strong> existing building. When <strong>the</strong> <strong>Army</strong><br />
learned, however, that <strong>the</strong> old building could not meet <strong>the</strong> certification<br />
standards for <strong>the</strong> U.S. Joint Commission for Accreditation of Hospitals,<br />
plans changed to construction of a new six-story building that would be<br />
linked with <strong>the</strong> old one by a passageway. The EUD team reviewing <strong>the</strong><br />
design found twelve hundred objectionable items in <strong>the</strong> original design<br />
and rejected it. Karl Schaffner, an engineer in <strong>the</strong> Würzburg Area Office<br />
chairing <strong>the</strong> team, was a native German who emigrated to Chicago in<br />
<strong>the</strong> 1950s and returned to work at EUD as an American citizen. Schaffner<br />
described <strong>the</strong> original design as “a total mess.” It lacked standard elements<br />
of military hospital construction and detailed specifications concerning<br />
sterile installations and <strong>the</strong> purging of oxygen, nitrogen, and<br />
o<strong>the</strong>r gasses from <strong>the</strong> tube and pipe system. Designers overlooked <strong>the</strong><br />
need for training to operate and maintain specialized equipment. The<br />
second submission was not much better. After <strong>the</strong> second rejection, <strong>the</strong><br />
Europe Division commander, Brig. Gen. James W. Ray, personally called<br />
<strong>the</strong> president of <strong>the</strong> design firm to emphasize <strong>the</strong> division’s dissatisfac-<br />
352<br />
Construction began in March 1987 on <strong>the</strong> addition to <strong>the</strong> <strong>Army</strong> hospital in<br />
Würzburg, Germany.
Improving <strong>the</strong> Community Environment<br />
Front Lobby of <strong>the</strong> Hospital in Bremerhaven, Germany, in September 1988<br />
tion. Ray’s intervention brought <strong>the</strong> desired results. After 4,820 comments,<br />
<strong>the</strong> division accepted <strong>the</strong> third design package. 84<br />
With a satisfactory design in hand, EUD let <strong>the</strong> construction contract<br />
for $49.4 million, <strong>the</strong> largest direct contract that <strong>the</strong> division awarded to<br />
that date. Construction began in March 1987. The contractor, a joint venture<br />
of Philipp Holzmann, Dyckerhoff-Widmann, and Wayss-Freytag,<br />
won an award under <strong>the</strong> value-engineering program for suggesting<br />
an alternate treatment of <strong>the</strong> surgical gas columns that saved almost<br />
$30,000 in <strong>the</strong> construction. In addition to <strong>the</strong> recognition, <strong>the</strong> joint venture<br />
received a cash return of more than $16,000 for <strong>the</strong> innovation. The<br />
contractor transferred <strong>the</strong> addition to <strong>the</strong> hospital administration in late<br />
September 1990. 85<br />
Contractors completed a comprehensive six-phase renovation at<br />
Bremerhaven hospital in 1989 at a cost of $22 million. Designers incorporated<br />
original stained glass windows depicting vintage German airplanes,<br />
battleships, blimps, and trains into <strong>the</strong> remodeled facility. 86 Construction<br />
plans to rearrange partitions in large rooms changed when <strong>the</strong> walls<br />
turned out not to be wood but ra<strong>the</strong>r peat moss that had been cut in<br />
bricks, dried, and <strong>the</strong>n plastered over. 87<br />
Renovation of <strong>US</strong>AREUR hospitals in <strong>the</strong> 1980s was spurred by challenges<br />
to <strong>the</strong> facilities’ accreditation. By 1984 <strong>the</strong> U.S. Joint Commission on<br />
Accreditation of Hospitals had revoked or denied accreditation to seven<br />
hospitals. In <strong>the</strong> hospital construction program, <strong>the</strong> command sought to<br />
correct <strong>the</strong> most blatant structural and mechanical defects and to provide<br />
353
Building for Peace: U.S. <strong>Army</strong> Engineers in Europe, 1945–1991<br />
up-to-date medical services—modern emergency treatment centers and<br />
operating rooms, semiprivate patients’ rooms to replace <strong>the</strong> open-bay<br />
wards, and support services that incorporated <strong>the</strong> most current technologies.<br />
88 Despite <strong>the</strong> construction program, <strong>US</strong>AREUR reported in 1988 that<br />
“<strong>the</strong>re are many <strong>Army</strong> installations in Europe that sorely need updated<br />
medical facilities if <strong>the</strong>y are to adequately serve <strong>the</strong>ir communities.” 89<br />
354<br />
Community Support Projects<br />
The Europe Division also supervised design and construction for<br />
facilities to provide food, clothing, and recreational outlets for American<br />
military personnel and <strong>the</strong>ir families. Commissaries and specialized facilities<br />
such as bakeries provided food; post exchanges for <strong>the</strong> <strong>Army</strong> and base<br />
exchanges for <strong>the</strong> Air Force offered clothing, necessities, and amenities such<br />
as appliances, tools, toys, and day-to-day supplies. The wide range of <strong>the</strong><br />
construction projects included movie <strong>the</strong>aters; libraries with audiovisual<br />
centers; bookstores; officers’ and enlisted personnel clubs; gymnasiums;<br />
bowling alleys; courts for tennis, racquetball, and basketball; physical fitness<br />
centers; swimming pools; rod and gun clubs; outdoor obstacle courses;<br />
playing and sports fields; and roller-skating rinks. In addition, EUD supervised<br />
construction of chapels to support <strong>the</strong> spiritual life of <strong>the</strong> <strong>community</strong>.<br />
The money for <strong>the</strong>se facilities came from a variety of sources, primarily<br />
nonappropriated funds generated as <strong>the</strong> profits from activities run<br />
Community support facilities for U.S. troops, such as <strong>the</strong> NCO club in<br />
Göppingen, Germany, under construction in 1985, remained a consistent<br />
part of <strong>the</strong> division’s workload.
Table 12<br />
Improving <strong>the</strong> Community Environment<br />
Europe Division Design Accomplishments<br />
Fiscal Years 1980 and 1984<br />
Precent of Total Budget<br />
Program Fiscal Year 1980 Fiscal Year 1984<br />
Military Construction, <strong>Army</strong> 61 41.7<br />
Military Construction, Air Force 13 23.2<br />
Modernization of U.S. Forces 2 0<br />
Operation and Maintenance,<br />
<strong>Army</strong>, family housing, and o<strong>the</strong>r 3 *5.9<br />
Nonappropriated funds 0 1.8<br />
*Operation and Maintenance, <strong>Army</strong>, only.<br />
by <strong>the</strong> <strong>Army</strong> and Air Force Exchange Service (AAFES), which paid a fee<br />
to <strong>the</strong> Armed Services, or from <strong>the</strong> profits of <strong>the</strong> Stars and Stripes bookstores.<br />
In certain circumstances <strong>community</strong> support facilities received<br />
funding from <strong>the</strong> MCA or <strong>the</strong> Military Construction, Air Force (MCAF,<br />
often referred to as MCP), budgets, and even occasionally from <strong>the</strong> OMA<br />
budget. The West German government also provided funds under <strong>the</strong><br />
Alternate Construction program. 90<br />
The percentage of any annual budget that went to <strong>the</strong>se <strong>community</strong><br />
facilities remained small. In projections for fiscal year 1976, less than 0.5<br />
percent of <strong>the</strong> dollar value of EUD design effort went into projects supported<br />
by nonappropriated funds. By contrast, EUD projected over 80<br />
percent of <strong>the</strong> dollar value of its design effort to go for MCA, MCAF, and<br />
MO<strong>US</strong>F. The Construction Division showed <strong>the</strong> same pattern in its projections<br />
for fiscal year 1976: 25.9 percent for MCA, 20.5 percent for MCAF,<br />
42.6 percent for MO<strong>US</strong>F, and only 2.7 percent for nonappropriated funds<br />
and OMA combined. 91<br />
The effort to supply communities with facilities that enhanced <strong>the</strong><br />
quality of life for soldiers and <strong>the</strong>ir families increased dramatically in<br />
<strong>the</strong> mid-1980s, but even in fiscal year 1984—a high point for programs<br />
devoted to projects such as schools, commissaries, post exchanges, day<br />
care centers, clubs—nei<strong>the</strong>r in design nor construction did this part of<br />
EUD workload reach 9 percent. 92 The design work for fiscal years 1980<br />
and 1984 indicate that even as <strong>the</strong> tempo of work for recreational or <strong>community</strong><br />
support programs increased during <strong>the</strong> 1980s, <strong>the</strong> design work<br />
accomplished on <strong>the</strong>se projects remained a small part of <strong>the</strong> division’s<br />
overall budget, even if one assumes that some of <strong>the</strong> design work charged<br />
under MCA or MCAF went to such programs. 93 (Table 12) Between fiscal<br />
355
Building for Peace: U.S. <strong>Army</strong> Engineers in Europe, 1945–1991<br />
years 1984 and 1987, work on projects involving nonappropriated funds<br />
increased from 1.8 percent to about 3.5 percent of <strong>the</strong> EUD workload. 94<br />
Though still small in relation to EUD’s overall commitment of funds, <strong>the</strong><br />
money expended on upgrading facilities to serve soldiers and <strong>the</strong>ir families<br />
had enormous potential for <strong>improving</strong> morale.<br />
Commissaries and Post Exchanges<br />
In 1969 AAFES entered into an agreement with <strong>the</strong> Office of <strong>the</strong> Chief<br />
of Engineers (OCE) to have Corps districts provide supervision and<br />
inspection of AAFES construction. In August 1977 AAFES Europe and<br />
EUD signed a similar protocol. The first two projects under this arrangement<br />
were shopping centers in Ramstein and Vogelweh, scheduled for<br />
award in 1978. The two parties anticipated one or two shopping centers<br />
a year. Within <strong>the</strong> year, projects began for new or enlarged post and base<br />
exchanges in Mannheim, Karlsruhe, Spangdahlem, and Hahn. 95 Even<br />
before this agreement, EUD had been overseeing <strong>the</strong> construction of a<br />
modern post exchange at Perlacher Forest Caserne in Munich, financed by<br />
<strong>the</strong> West German government under <strong>the</strong> Alternate Construction program.<br />
Between 1976 and 1978 <strong>the</strong> Alternate Construction program funded $8<br />
million of completed <strong>community</strong> service construction where EUD provided<br />
technical review of <strong>the</strong> design and <strong>the</strong> construction. The program<br />
included an addition and an automobile service station in Augsburg, a<br />
rod and gun club, and facilities in Wildflecken and Karlsruhe. 96<br />
In May 1976 EUD accepted <strong>the</strong> task of supervising a commissary project<br />
in Iran, completed in 1977–1978 at a cost of $5.6 million. This was part<br />
of a much larger project that included a <strong>the</strong>ater, an administrative building,<br />
and an <strong>Army</strong> Post Office facility. Work continued until <strong>the</strong> political<br />
upheaval of <strong>the</strong> 1979 revolution in Iran. 97<br />
In Europe EUD continued to supervise work on commissaries and<br />
post exchanges. In 1979 AAFES requested designs for new facilities in<br />
Schweinfurt and preliminary planning for a $4 million exchange in<br />
Stuttgart and an $8 million consolidated bakery in Grünstadt. AAFES<br />
plans also called for two additional base exchanges near Kaiserslautern<br />
and commissaries in Erlangen, Hanau, and Kitzingen. 98 In 1985 Louis<br />
Berger International prepared designs for a new commissary and additions<br />
to <strong>the</strong> post exchange at Smith Barracks in Baumholder and for <strong>the</strong><br />
modernization of <strong>the</strong> exchange facilities in Frankfurt and Babenhausen. 99<br />
In September 1985 EUD awarded a contract for <strong>the</strong> first completely<br />
new building to house a main post exchange store outside <strong>the</strong> United<br />
States. The contract went to Wilhelm Druecker for a facility in Heilbronn<br />
valued at over $3 million. The decision to build a new facility ra<strong>the</strong>r than<br />
renovate a building designed for o<strong>the</strong>r use represented a new policy in<br />
keeping with <strong>the</strong> <strong>Army</strong>’s growing concern with <strong>the</strong> quality of life available<br />
to soldiers and <strong>the</strong>ir dependents. 100 The same policy led to <strong>the</strong> construction<br />
between November 1986 and February 1991 of ten commissaries<br />
and to <strong>the</strong> expansion and renovation of more than a score of o<strong>the</strong>rs. In fis-<br />
356
Improving <strong>the</strong> Community Environment<br />
Construction of this exchange mall in Nuremberg, Germany, was completed in 1988.<br />
cal years 1989 to 1991, EUD programmed twelve post exchanges that used<br />
technology such as <strong>the</strong> electronic scanner checkout system introduced at<br />
<strong>the</strong> commissary in Hanau in 1986. The new facilities generally replaced<br />
commissaries housed in much older buildings: The Hanau commissary<br />
had operated from a building constructed in 1938 as a training area for<br />
horses, and <strong>the</strong> commissary in Würzburg’s Leighton Barracks had operated<br />
from an aircraft hangar built in 1936. New construction afforded more<br />
modern and energy-efficient refrigeration, heating, and cooling systems,<br />
leading to economies in operation and maintenance. The added facilities<br />
also increased <strong>the</strong> space for shopping; <strong>the</strong> new commissary in Garlstedt<br />
provided an air-conditioned sales area six times <strong>the</strong> size of <strong>the</strong> previous<br />
commissary, itself hardly a decade old. To accommodate increased traffic,<br />
parking areas were resurfaced and furnished with designated spaces for<br />
disabled drivers. 101<br />
Sports and Recreational Facilities<br />
Recreational facilities offered ano<strong>the</strong>r avenue to enhance <strong>the</strong> quality of<br />
life for soldiers of <strong>the</strong> modern volunteer <strong>Army</strong>. Living standards for U.S.<br />
soldiers had seriously declined because of <strong>the</strong> erosion in <strong>the</strong> early 1970s of<br />
<strong>the</strong> value of <strong>the</strong> dollar in comparison with <strong>the</strong> Deutschmark. As a result,<br />
soldiers found <strong>the</strong> cost of living mounting each year and outstripping<br />
<strong>the</strong>ir pay. Because <strong>the</strong>y could not afford to leave <strong>the</strong> military <strong>community</strong><br />
to seek recreation and entertainment, on-post facilities became increas-<br />
357
Building for Peace: U.S. <strong>Army</strong> Engineers in Europe, 1945–1991<br />
ingly important. When troops found gymnasiums, <strong>the</strong>aters, and clubs run<br />
down and overcrowded—where <strong>the</strong>y existed at all—morale suffered. 102<br />
In fiscal year 1974 <strong>the</strong> Office of <strong>the</strong> Chief of Engineers in Washington<br />
launched a major effort to replace standard drawings used since <strong>the</strong> 1960s<br />
for outdoor sports facilities. The Corps issued sixteen new standard drawings<br />
containing layouts and construction details for twenty-one different<br />
sports fields and courts. As <strong>the</strong> drawings were distributed, EUD began<br />
preparing a technical manual on outdoor sports facilities. 103<br />
Gymnasium projects had long been a part of engineer activity in<br />
Europe; almost forty gymnasiums were erected in <strong>the</strong> 1950s. 104 In <strong>the</strong><br />
1960s and early 1970s <strong>the</strong> Engineer Command erected gymnasiums too,<br />
but <strong>the</strong>se were under inflatable bubbles with an asphalt base covered with<br />
rubberized flooring. The construction had not always gone well. After a<br />
windstorm blew away <strong>the</strong> $10,000 inflatable cover being installed over<br />
<strong>the</strong> gymnasium at a Frankfurt school in 1972, ENGCOM’s commander,<br />
Brig. Gen. Carroll LeTellier, learned that <strong>the</strong> troops installing <strong>the</strong> structure<br />
had failed to tighten <strong>the</strong> bolts on <strong>the</strong> anchor lines attached to <strong>the</strong> concrete.<br />
LeTellier lamented, “A 15-minute job left undone will now cost us about a<br />
week’s construction time.” 105<br />
EUD built gymnasiums throughout <strong>the</strong> 1970s and early 1980s, including<br />
one at <strong>the</strong> Sigonella Naval Air Base in Italy, but for <strong>the</strong> most part<br />
athletic facilities were patched and expanded haphazardly on a year-byyear<br />
basis. 106 Funding was uncertain. In December 1981 Congress deleted<br />
funds for gyms from <strong>the</strong> construction program, <strong>the</strong>reby disrupting <strong>the</strong><br />
358<br />
Gymnasiums, like this one in Stuttgart, Germany, helped to improve morale of<br />
U.S. troops stationed overseas.
Improving <strong>the</strong> Community Environment<br />
The Frankfurt Area Office managed <strong>the</strong> construction of this modern bowling<br />
facility in Hanau, Germany.<br />
EUD schedule for awarding contracts in <strong>the</strong> subsequent months. 107 In 1982<br />
gymnasiums figured in <strong>the</strong> plans for five sites in Turkey, and a separate<br />
contract was let in June 1983 for an addition and renovations to <strong>the</strong> gymnasium<br />
at <strong>the</strong> Ankara Air Station. 108<br />
In <strong>the</strong> mid-1980s <strong>US</strong>AREUR began to use money more systematically<br />
under programs aimed to enhance morale, welfare, and recreation.<br />
Bowling alleys gained renewed support. Between 1983 and 1988 <strong>the</strong><br />
Frankfurt Area Office supervised construction of 100 bowling lanes at<br />
five locations. The bowling facility at Wolfgang Caserne in Hanau included<br />
automatic pin-setting equipment and automated scoring monitors<br />
manufactured by <strong>the</strong> AMF Company. It also featured a roof design that<br />
allowed an unsupported span of 165 feet under a dome 44 feet high, placing<br />
<strong>the</strong> facility “at <strong>the</strong> very forefront of <strong>the</strong> state of <strong>the</strong> engineering arts.”<br />
Similar facilities went up in Bamberg, Baumholder, Dexheim, Kitzingen,<br />
Schweinfurt, and Vilseck between 1988 and 1990, incorporating equipment<br />
for automated pin-setting and electronic scoring. 109<br />
Racquetball courts became a major part of <strong>the</strong> sports and recreation<br />
program in <strong>the</strong> 1980s with <strong>the</strong> introduction of a project to build thirtythree<br />
courts throughout Europe, including Turkey. EUD wrestled with<br />
many frustrations managing <strong>the</strong> construction of <strong>the</strong>se courts. <strong>US</strong>AREUR<br />
had ordered a large shipment of prefabricated racquetball court equipment<br />
from <strong>the</strong> United States and stored it at various places around<br />
Europe. Given <strong>the</strong> task of ga<strong>the</strong>ring <strong>the</strong> materials and erecting <strong>the</strong> courts,<br />
359
Building for Peace: U.S. <strong>Army</strong> Engineers in Europe, 1945–1991<br />
EUD recovered mostly broken and wea<strong>the</strong>r-damaged pieces and discovered<br />
that much of <strong>the</strong> material was lost. 110<br />
Recreation centers became more prominent in <strong>the</strong> division’s construction<br />
program as <strong>the</strong> military recognized <strong>the</strong> contribution of fitness<br />
activities to morale. In December 1985 EUD turned over to <strong>the</strong> 1st<br />
Infantry Division (Forward) at Göppingen a multipurpose recreation<br />
facility that included an outdoor recreation center, a bowling alley, a<br />
game room with video games, a sports shop, a rod and gun facility,<br />
locker rooms, and a snack bar and bar area. The outdoor recreation center<br />
rented skis and boots, bicycles, and tents and o<strong>the</strong>r camping gear. A<br />
few months later <strong>the</strong> U.S. Air Force took over a new physical training<br />
center in Incirlik, Turkey. At a cost of $1.1 million, <strong>the</strong> facility provided<br />
13,749 square feet of space for basketball, exercise rooms and equipment,<br />
separate saunas and locker facilities for men and women, and administrative<br />
space. 111<br />
A similar multipurpose recreation center at <strong>the</strong> Carl Schurz Caserne<br />
in Bremerhaven reopened in late 1988 after extensive renovation of a<br />
pre–World War II aircraft hangar. The contractors replaced all electrical,<br />
heating, and plumbing systems; remodeled stage and seating space in<br />
<strong>the</strong> <strong>the</strong>ater; repartitioned <strong>the</strong> interior space; replaced metal siding with<br />
masonry; changed all windows and doors to energy-efficient products;<br />
remodeled <strong>the</strong> bowling alleys and gymnasium facilities; and created<br />
entrance vestibules. When completed, <strong>the</strong> center also featured a snack bar,<br />
a food shop, arts and crafts shops, a travel agency, a billiards hall, and a<br />
music studio. 112<br />
Chapels<br />
Just as <strong>the</strong> <strong>Army</strong>’s far-reaching effort to improve <strong>the</strong> <strong>community</strong> life<br />
at military bases in Europe sought to provide modern shopping facilities<br />
and leisure-time activities, it also encompassed chapels for religious worship.<br />
Building and renovating chapels had been a part of <strong>the</strong> engineer<br />
responsibility in Europe since <strong>the</strong> 1940s. In <strong>the</strong> early 1950s <strong>the</strong> <strong>Army</strong> engineers<br />
built or renovated about 250 chapels for <strong>the</strong> military communities<br />
in Germany. These chapels were based on standard designs drawn up<br />
by <strong>Army</strong> engineers at European Command (later <strong>US</strong>AREUR) headquarters.<br />
In 1973–1974 OCE issued a new set of standard designs for chapels.<br />
Planned for a capacity of 200–300 persons, <strong>the</strong> design was simple, flexible,<br />
and appropriate for multidenominational use. 113<br />
In <strong>the</strong> 1970s EUD built chapels that served as centers for social services<br />
as well as religious observances. The chapel at Katterbach Caserne<br />
near Ansbach, for instance, housed <strong>the</strong> child care center until EUD built<br />
a new child care facility in <strong>the</strong> <strong>community</strong>. 114 In 1983 <strong>the</strong> Würzburg Area<br />
Office completed work on a chapel for Wildflecken; this chapel also had<br />
classrooms. 115<br />
EUD’s services included interior design and planning for use of<br />
space in <strong>the</strong> chapel. In <strong>the</strong> early 1980s Sherry Sizemore served as an inte-<br />
360
Improving <strong>the</strong> Community Environment<br />
In <strong>the</strong> 1980s <strong>the</strong> division abandoned stock designs and built more custom chapels,<br />
like this one completed in 1987 in Cakmakli, Turkey.<br />
rior designer on a new chapel at <strong>the</strong> <strong>Army</strong> base in Cakmakli, Turkey.<br />
Her responsibility was “to select all <strong>the</strong> material, from <strong>the</strong> stained glass<br />
windows to light fixtures and <strong>the</strong> designing of furnishings.” The task<br />
required special creativity because <strong>the</strong> Turkish government insisted that<br />
all furnishings and decorative items be purchased in Turkey. In 1987 <strong>the</strong><br />
Sou<strong>the</strong>rn European Task Force’s design office received a design award for<br />
this project; contractors completed <strong>the</strong> chapel <strong>the</strong> following year. 116 In that<br />
same year <strong>the</strong> division also finished a chapel for <strong>the</strong> Air Force <strong>community</strong><br />
at Hahn Air Base. A larger facility than <strong>the</strong> chapel in Cakmakli, it used<br />
construction materials such as slate shingling on <strong>the</strong> roof, an oak ceiling,<br />
oak cabinetry, and marble floors. 117<br />
Chapels, recreational facilities, and shopping centers all figured as<br />
part of efforts intensified in <strong>the</strong> 1980s and extended into <strong>the</strong> 1990s to<br />
provide U.S. military personnel in Europe with a satisfying <strong>community</strong><br />
<strong>environment</strong>. With increased funding in <strong>the</strong> first half of <strong>the</strong> decade, <strong>the</strong><br />
military commanders had <strong>the</strong> resources to improve and expand facilities<br />
that supported <strong>the</strong> morale, recreational needs, and welfare of <strong>the</strong><br />
soldiers and airmen to a degree beyond anything achieved in earlier<br />
years. Still, <strong>the</strong> expenditures for such amenities never amounted to more<br />
than 5 percent of <strong>the</strong> annual budget for military construction programs<br />
in Europe.<br />
The momentum from funding for <strong>community</strong> improvements sustained<br />
EUD’s construction activities into <strong>the</strong> late 1980s. Many of <strong>the</strong> divi-<br />
361
Building for Peace: U.S. <strong>Army</strong> Engineers in Europe, 1945–1991<br />
sion personnel expected <strong>the</strong> intense pace of construction to continue into<br />
<strong>the</strong> next decade. Budget pressures in <strong>the</strong> United States, already evident<br />
in <strong>the</strong> mid-1980s, worked against that. A totally unanticipated geopolitical<br />
revolution at <strong>the</strong> end of <strong>the</strong> decade completely changed <strong>the</strong> division’s<br />
future.<br />
362



