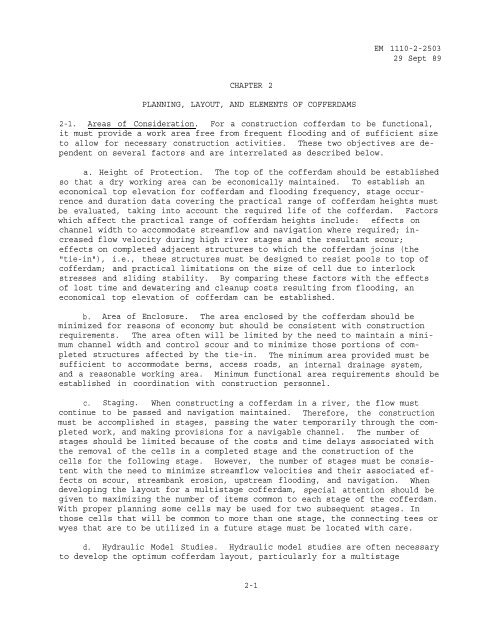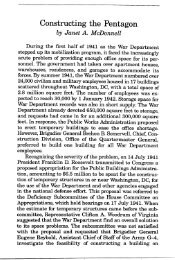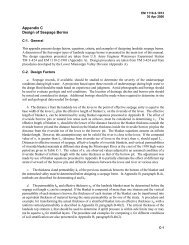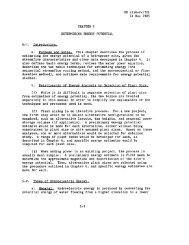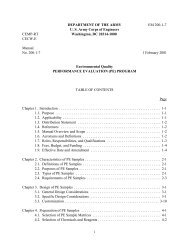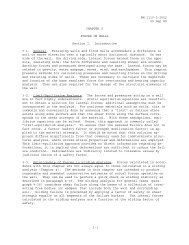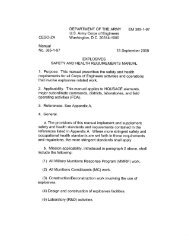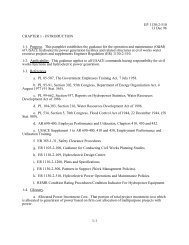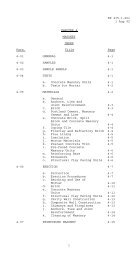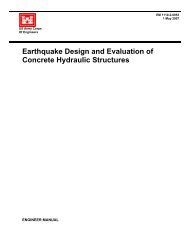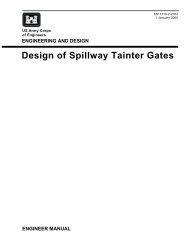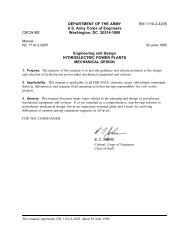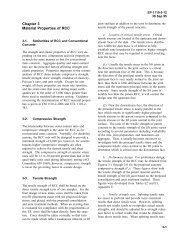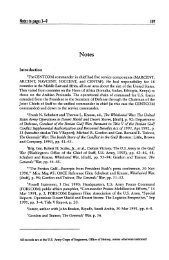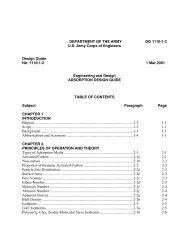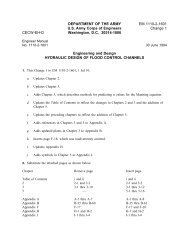EM 1110-2-2503 29 Sept 89 CHAPTER 2 PLANNING, LAYOUT ...
EM 1110-2-2503 29 Sept 89 CHAPTER 2 PLANNING, LAYOUT ...
EM 1110-2-2503 29 Sept 89 CHAPTER 2 PLANNING, LAYOUT ...
Create successful ePaper yourself
Turn your PDF publications into a flip-book with our unique Google optimized e-Paper software.
<strong>CHAPTER</strong> 2<br />
<strong>PLANNING</strong>, <strong>LAYOUT</strong>, AND EL<strong>EM</strong>ENTS OF COFFERDAMS<br />
<strong>EM</strong> <strong>1110</strong>-2-<strong>2503</strong><br />
<strong>29</strong> <strong>Sept</strong> <strong>89</strong><br />
2-1. Areas of Consideration. For a construction cofferdam to be functional,<br />
it must provide a work area free from frequent flooding and of sufficient size<br />
to allow for necessary construction activities. These two objectives are dependent<br />
on several factors and are interrelated as described below.<br />
a. Height of Protection. The top of the cofferdam should be established<br />
so that a dry working area can be economically maintained. To establish an<br />
economical top elevation for cofferdam and flooding frequency, stage occurrence<br />
and duration data covering the practical range of cofferdam heights must<br />
be evaluated, taking into account the required life of the cofferdam. Factors<br />
which affect the practical range of cofferdam heights include: effects on<br />
channel width to accommodate streamflow and navigation where required; increased<br />
flow velocity during high river stages and the resultant scour;<br />
effects on completed adjacent structures to which the cofferdam joins (the<br />
"tie-in"), i.e., these structures must be designed to resist pools to top of<br />
cofferdam; and practical limitations on the size of cell due to interlock<br />
stresses and sliding stability. By comparing these factors with the effects<br />
of lost time and dewatering and cleanup costs resulting from flooding, an<br />
economical top elevation of cofferdam can be established.<br />
b. Area of Enclosure. The area enclosed by the cofferdam should be<br />
minimized for reasons of economy but should be consistent with construction<br />
requirements. The area often will be limited by the need to maintain a minimum<br />
channel width and control scour and to minimize those portions of completed<br />
structures affected by the tie-in. The minimum area provided must be<br />
sufficient to accommodate berms, access roads, an internal drainage system,<br />
and a reasonable working area. Minimum functional area requirements should be<br />
established in coordination with construction personnel.<br />
c. Staging. When constructing a cofferdam in a river, the flow must<br />
continue to be passed and navigation maintained. Therefore, the construction<br />
must be accomplished in stages, passing the water temporarily through the completed<br />
work, and making provisions for a navigable channel. The number of<br />
stages should be limited because of the costs and time delays associated with<br />
the removal of the cells in a completed stage and the construction of the<br />
cells for the following stage. However, the number of stages must be consistent<br />
with the need to minimize streamflow velocities and their associated effects<br />
on scour, streambank erosion, upstream flooding, and navigation. When<br />
developing the layout for a multistage cofferdam, special attention should be<br />
given to maximizing the number of items common to each stage of the cofferdam.<br />
With proper planning some cells may be used for two subsequent stages. In<br />
those cells that will be common to more than one stage, the connecting tees or<br />
wyes that are to be utilized in a future stage must be located with care.<br />
d. Hydraulic Model Studies. Hydraulic model studies are often necessary<br />
to develop the optimum cofferdam layout, particularly for a multistage<br />
2-1
<strong>EM</strong> <strong>1110</strong>-2-<strong>2503</strong><br />
<strong>29</strong> <strong>Sept</strong> <strong>89</strong><br />
cofferdam. From these studies, currents which might adversely affect navigation,<br />
the potential for scour, and various remedies can be determined.<br />
2-2. Elements of Cofferdams.<br />
a. Scour Protection. Flowing water can seriously damage a cofferdam<br />
cell by undermining and the subsequent loss of cell fill. Still further,<br />
scour caused by flowing water can lead to damage by increased underseepage and<br />
increased interlock stresses. The potential for this type of damage is dependent<br />
upon the velocity of the water, the eddies produced, and the erodibility<br />
of the foundation material. Damage can be prevented by protecting the foundation<br />
outside of the cell with riprap or by driving the piling to a sufficient<br />
depth beneath the anticipated scour. Deflectors designed to streamline flow<br />
are effective in minimizing scour along the face of the cofferdam. These deflectors<br />
consist of a curved sheet pile wall, with appropriate bracing, extending<br />
into the river from the outer upstream and downstream corners of the<br />
cofferdam. Figure 2-1 shows a schematic deflector layout. As noted previously,<br />
hydraulic model studies are useful in predicting the potential for<br />
scour and in developing the most efficient deflector geometry. For a detailed<br />
discussion of deflectors, refer to <strong>EM</strong> <strong>1110</strong>-2-1611.<br />
b. Berms. A soil berm may be constructed inside the cells to provide<br />
additional sliding and overturning resistance. The berm will also serve to<br />
lengthen the seepage path and decrease the upward seepage gradients on the<br />
interior of the cells. However, a berm will require a larger cofferdam enclosure<br />
and an increase in the overall length of the cofferdam, and will increase<br />
construction and maintenance costs. Also, an inside berm inhibits inspection<br />
of the inside piling for driving damage and makes cell drainage maintenance<br />
more difficult. It is generally advisable, therefore, to increase the diameter<br />
of the cells instead of constructing a berm to achieve stability since the<br />
amount of piling per lineal foot of cofferdam is, essentially, independent of<br />
the diameter of the cells. Any increase in the diameter of the cells must be<br />
within the limitations of the maximum allowable interlock stress, as discussed<br />
in Chapter 4. In order for a berm to function as designed, the berm must be<br />
constantly maintained and protected against erosion and the degree of saturation<br />
must be consistent with design assumptions. Berm material properties and<br />
design procedures are discussed in Chapters 3 and 4.<br />
c. Flooding Facilities. Flooding of a cofferdam by overtopping can<br />
cause serious damage to the cofferdam, perhaps even failure. An overflow can<br />
wash fill material from the cells and erode berm material. Before overtopping<br />
occurs, the cofferdam should therefore be filled with water in a controlled<br />
manner by providing floodgates or sluiceways. The floodgates or sluiceways<br />
can also be used to facilitate removal of the cofferdam by flooding. Floodgates<br />
are constructed in one or more of the connecting arcs by cutting the<br />
piling at the appropriate elevation and capping the arc with concrete to provide<br />
a nonerodible surface. Control is maintained by installing timber needle<br />
beams that can be removed when flooding is desired. Figure 2-2 shows a typical<br />
floodgate arrangement. Sluiceways consist of a steel pipe placed through<br />
a hole cut in the piling of a connecting arc. Flow is controlled by means of<br />
2-2
Figure 2-1. Schematic deflector layout<br />
2-3<br />
<strong>EM</strong> <strong>1110</strong>-2-<strong>2503</strong><br />
<strong>29</strong> <strong>Sept</strong> <strong>89</strong>
<strong>EM</strong> <strong>1110</strong>-2-<strong>2503</strong><br />
<strong>29</strong> <strong>Sept</strong> <strong>89</strong><br />
2-4
<strong>EM</strong> <strong>1110</strong>-2-<strong>2503</strong><br />
<strong>29</strong> <strong>Sept</strong> <strong>89</strong><br />
a slidegate or valve operated from the top of the cell. The size, number, and<br />
invert elevations of the flooding facilities are determined by comparing the<br />
volume to be filled with the probable rate of rise of the river. These elements<br />
must be sized so that it is possible to flood the cofferdam before it is<br />
overtopped. For either system, the adjacent berm must be protected against<br />
the flows by means of a concrete flume, a splashpad, or heavy stone.<br />
d. Tie-ins. Cofferdams often must be connected to land and to completed<br />
portions of the structure.<br />
(1) Tie-in to Land. Where the cofferdam joins a steep sloping shoreline,<br />
the first cell is usually located at a point where the top of the cell<br />
intersects the sloping bank. A single wall of steel sheet piling connected to<br />
the cell and extending landward to form a cutoff wall is often required to<br />
increase the seepage path and reduce the velocity of the water. The length of<br />
the cutoff wall will depend upon the permeability of the overburden. The wall<br />
should be driven to rock or to a depth in overburden as required by the permeability<br />
of the overburden. The depths of overburden into which the cells<br />
and cutoff wall are driven should be limited to 30 feet in order to prevent<br />
driving the piling out of interlock. Otherwise, it will be necessary to excavate<br />
a portion of the overburden prior to driving the piling. Where the cofferdam<br />
abuts a wide floodplain which is lower than the top of the cofferdam<br />
cells, protection from floodwaters along the land side can be obtained by constructing<br />
an earth dike with a steel sheet pile cutoff wall. The dike may<br />
join the upstream and downstream arms of the cofferdam or extend from the end<br />
of the cofferdam into the bank, depending upon the type of overburden, location<br />
of rock, and extent of the floodplain.<br />
(2) Tie-in to Existing Structures. Tie-ins to a vertical face of a<br />
structure can be accomplished by embedding a section of sheet piling in the<br />
structure to which a tee pile in the cell can be connected. Another method of<br />
tie-in to a vertical face consists of wedging a shaped-to-fit timber beam<br />
between the cell and the vertical face. As the cofferdam enclosure is dewatered,<br />
the hydrostatic pressure outside the cofferdam seats the beam, thus<br />
creating a seal. Tie-ins to a sloping face are somewhat more complicated, and<br />
it is necessary to develop details to fit each individual configuration. The<br />
most common schemes consist of timber bulkheads or timber cribs tailored to<br />
fit the sloping face. See Figure 2-3 for typical tie-in details.<br />
e. Cell Layout and Geometry. The cofferdam layout, generally, should<br />
utilize only one cell size which satisfies all design requirements. In some<br />
areas it might be possible to meet all stability requirements with smaller<br />
cells; however, the additional costs resulting from the construction and use<br />
of more than one size template will usually exceed the additional cost of an<br />
increase in the cell diameter. The geometry of the various cell types was<br />
discussed in Chapter 1. For individual cell and connecting arc geometry, the<br />
arrangements and criteria contained in the Steel Sheet Piling Handbook published<br />
by the U. S. Steel Corporation (items 87 and 88) are recommended.<br />
These suggested arrangements should, however, be modified to require an odd<br />
number of piles between the connecting wyes or tees as shown in Figure 2-4.<br />
2-5
<strong>EM</strong> <strong>1110</strong>-2-<strong>2503</strong><br />
<strong>29</strong> <strong>Sept</strong> <strong>89</strong><br />
2-6
Figure 2-4. Arrangements of connecting wyes and tees<br />
<strong>EM</strong> <strong>1110</strong>-2-<strong>2503</strong><br />
<strong>29</strong> <strong>Sept</strong> <strong>89</strong><br />
This will allow the use of only one type of fabricated wye or tee rather than<br />
two types if an even number of piles are used between connections. Although<br />
two additional piles might be required for each cell, this cost would be offset<br />
by the ease of checking shop drawings and simplifying construction, i.e.,<br />
the tees or wyes could not be placed and driven in the wrong location. In<br />
developing details for other configurations, special attention should be given<br />
to the location of tees or wyes and the number of piles between connections.<br />
f. Protection and Safety Features. Other features which must be considered<br />
in the planning and layout of a cofferdam include: a rock or concrete<br />
cap on the cell to protect the cell fill from erosion and to provide a suitable<br />
surface for construction equipment; personnel safety facilities including<br />
sufficient stairways and an alarm system; and navigation warnings, including<br />
painting of cells, reflective panels, and navigation lights.<br />
2-7


