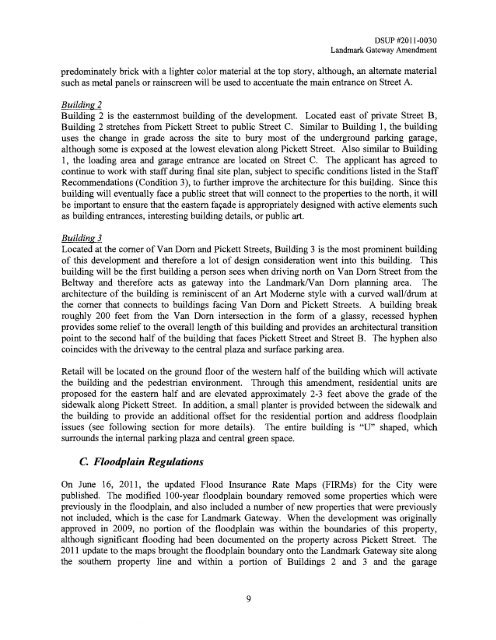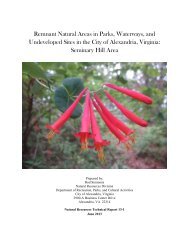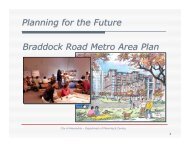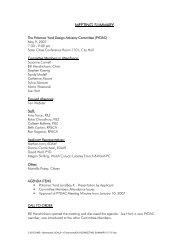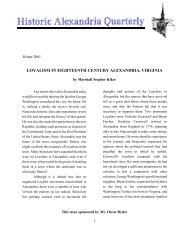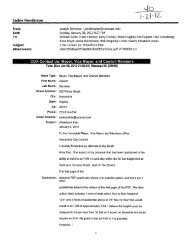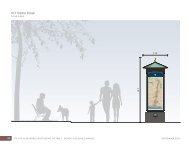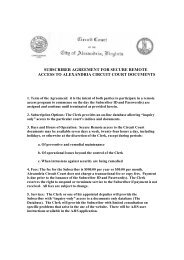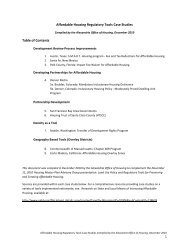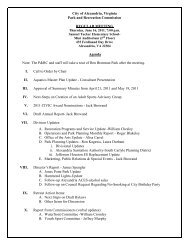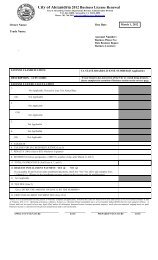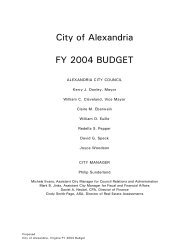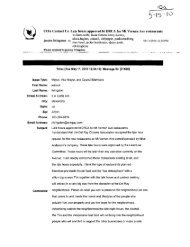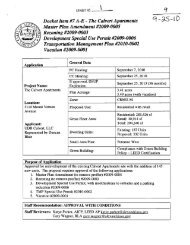Landmark Gateway - City of Alexandria
Landmark Gateway - City of Alexandria
Landmark Gateway - City of Alexandria
You also want an ePaper? Increase the reach of your titles
YUMPU automatically turns print PDFs into web optimized ePapers that Google loves.
DSUP #2011-0030<br />
<strong>Landmark</strong> <strong>Gateway</strong> Amendment<br />
predominately brick with a lighter color material at the top story, although, an alternate material<br />
such as metal panels or rainscreen will be used to accentuate the main entrance on Street A.<br />
Building 2<br />
Building 2 is the easternmost building <strong>of</strong> the development. Located east <strong>of</strong> private Street By<br />
Building 2 stretches from Pickett Street to public Street C. Similar to Building 1, the building<br />
uses the change in grade across the site to bury most <strong>of</strong> the underground parking garage,<br />
although some is exposed at the lowest elevation along Pickett Street. Also similar to Building<br />
1, the loading area and garage entrance are located on Street C. The applicant has agreed to<br />
continue to work with staff during final site plan, subject to specific conditions listed in the Staff<br />
Recommendations (Condition 3), to further improve the architecture for this building. Since this<br />
building will eventually face a public street that will connect to the properties to the north, it will<br />
be important to ensure that the eastern faqade is appropriately designed with active elements such<br />
as building entrances, interesting building details, or public art.<br />
Building 3<br />
Located at the comer <strong>of</strong> Van Dorn and Pickett Streets, Building 3 is the most prominent building<br />
<strong>of</strong> this development and therefore a lot <strong>of</strong> design consideration went into this building. This<br />
building will be the first building a person sees when driving north on Van Dorn Street from the<br />
Beltway and therefore acts as gateway into the <strong>Landmark</strong>Nan Dorn planning area. The<br />
architecture <strong>of</strong> the building is reminiscent <strong>of</strong> an Art Moderne style with a curved wallldrum at<br />
the comer that connects to buildings facing Van Dorn and Pickett Streets. A building break<br />
roughly 200 feet from the Van Dorn intersection in the form <strong>of</strong> a glassy, recessed hyphen<br />
provides some relief to the overall length <strong>of</strong> this building and provides an architectural transition<br />
point to the second half <strong>of</strong> the building that faces Pickett Street and Street B. The hyphen also<br />
coincides with the driveway to the central plaza and surface parking area.<br />
Retail will be located on the ground floor <strong>of</strong> the western half <strong>of</strong> the building which will activate<br />
the building and the pedestrian environment. Through this amendment, residential units are<br />
proposed for the eastern half and are elevated approximately 2-3 feet above the grade <strong>of</strong> the<br />
sidewalk along Pickett Street. In addition, a small planter is provided between the sidewalk and<br />
the building to provide an additional <strong>of</strong>fset for the residential portion and address floodplain<br />
issues (see following section for more details). The entire building is "U" shaped, which<br />
surrounds the internal parking plaza and central green space.<br />
C. Floodplain Regulations<br />
On June 16, 20 1 1, the updated Flood Insurance Rate Maps (FIRMS) for the <strong>City</strong> were<br />
published. The modified 100-year floodplain boundary removed some properties which were<br />
previously in the floodplain, and also included a number <strong>of</strong> new properties that were previously<br />
not included, which is the case for <strong>Landmark</strong> <strong>Gateway</strong>. When the development was originally<br />
approved in 2009, no portion <strong>of</strong> the floodplain was within the boundaries <strong>of</strong> this property,<br />
although significant flooding had been documented on the property across Pickett Street. The<br />
201 1 update to the maps brought the floodplain boundary onto the <strong>Landmark</strong> <strong>Gateway</strong> site along<br />
the southern property line and within a portion <strong>of</strong> Buildings 2 and 3 and the garage


