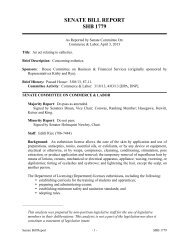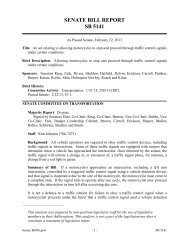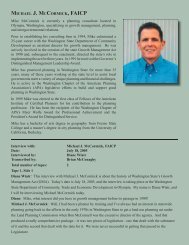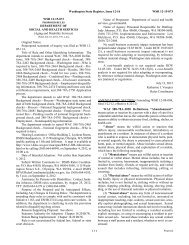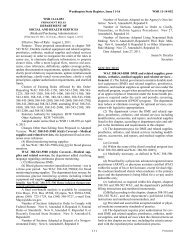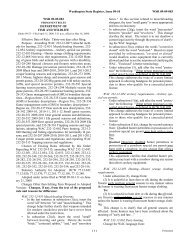Proposed
Proposed
Proposed
Create successful ePaper yourself
Turn your PDF publications into a flip-book with our unique Google optimized e-Paper software.
Any outlets eliminated by such window seating, bookcases,<br />
or cabinets must be installed elsewhere within the<br />
room.<br />
052 (E)(3) Outdoor outlets.<br />
(7) For the purposes of NEC 210.52 (E)(3), the exception<br />
will read: Balconies, decks, or porches with an area of less<br />
than 1.86 m 2 (20 ft 2 ) are not required to have a receptacle<br />
installed.<br />
052(B) Receptacle outlet locations.<br />
(8) Receptacle outlets installed in appliance garages may<br />
be counted as a required countertop outlet.<br />
052(C) Countertops.<br />
(9) ((A receptacle(s) is not required to be installed in the<br />
area directly behind a sink or range as shown in NEC 210.52,<br />
Figure 210.52 (C)(1). Outlets must be installed within 24" on<br />
either side of a sink or range as shown in Figure 210.52<br />
(C)(1).<br />
(10))) If it is impracticable to install the outlet(s)<br />
required in NEC 210.52 (C)(3), a receptacle is not required<br />
on any peninsular counter surface as required by NEC 210.52<br />
(C)(3) so long as the peninsular counter area extends no farther<br />
than 6' from the face of the adjoining countertop. Any<br />
outlet(s) eliminated using this subsection must be installed in<br />
the wall space at the point where the peninsula connects to<br />
the wall countertop in addition to the outlets required by NEC<br />
210.52 (C)(1).<br />
AMENDATORY SECTION (Amending WSR 08-24-048,<br />
filed 11/25/08, effective 12/31/08)<br />
WAC 296-46B-215 Wiring and protection—Feeders.<br />
005 Diagrams of feeders.<br />
(1) Other than plan review projects, the installer must<br />
provide a one-line diagram showing the service and feeder<br />
details for the project before the initial inspection can be<br />
approved for all nondwelling services or feeders:<br />
(a) Larger than 400 amperes; or<br />
(b) Over 600 volts.<br />
The diagram must be signed and dated by the project<br />
owner if the owner is doing the work, ((or)) the assigned<br />
administrator or master electrician if an electrical contractor<br />
is doing the work, or stamped with an engineer's mark and<br />
signature who is registered under chapter 18.43 RCW. The<br />
diagram must show:<br />
(c) All services including: Wire size(s), wire type(s),<br />
service size(s) (e.g., voltage, phase, ampacity), overcurrent<br />
protection, available symmetrical fault current at the service<br />
point, equipment short-circuit rating, total load before and<br />
after demand factors have been applied including any<br />
demand factors used, and a panel schedule where multiple<br />
disconnecting devices are present; and<br />
(d) All feeders including: Wire size(s), wire type(s),<br />
feeder size(s) (e.g., voltage, phase, ampacity), overcurrent<br />
protection, total calculated load before and after demand factors<br />
have been applied including any demand factors used,<br />
and a panel schedule(s) where multiple disconnecting devices<br />
are present.<br />
If the installer deviates, in any way, from the service/feeder<br />
design shown on the diagram, a supplemental diagram<br />
must be supplied to the inspector showing the most<br />
Washington State Register, Issue 12-21 WSR 12-21-103<br />
recent design before inspection can proceed. Load reductions<br />
and moving branch circuit locations within a panelboard do<br />
not require a supplemental diagram. Written documentation<br />
must also be provided to the inspector that the supplemental<br />
diagram was provided to the project owner at the time of submission<br />
to the inspector.<br />
The diagram must be available on the job site during the<br />
inspection process.<br />
010 Ground fault protection testing.<br />
(2) Equipment ground fault protection systems required<br />
by the NEC must be tested prior to being placed into service<br />
to verify proper installation and operation of the system as<br />
determined by the manufacturer's published instructions.<br />
This test or a subsequent test must include all system feeders<br />
unless the installer can demonstrate, in a manner acceptable<br />
to the inspector, that there are no grounded conductor connections<br />
to the feeder(s). A firm having qualified personnel<br />
and proper equipment must perform the tests required. A<br />
copy of the manufacturer's performance testing instructions<br />
and a written performance acceptance test record signed by<br />
the person performing the test must be provided for the<br />
inspector's records at the time of inspection. The performance<br />
acceptance test record must include test details including, but<br />
not limited to, all trip settings and measurements taken during<br />
the test.<br />
AMENDATORY SECTION (Amending WSR 05-10-024,<br />
filed 4/26/05, effective 6/30/05)<br />
WAC 296-46B-220 Wiring and protection—Branch<br />
circuit, feeder, and service calculations.<br />
((003 Branch circuit calculations.<br />
Occupancy lighting loads.)) 012 Lighting load calculations.<br />
In determining feeder and service entrance conductor<br />
sizes and equipment ratings, the currently adopted Washington<br />
state energy code unit lighting power allowance table and<br />
footnotes may be used in lieu of NEC 220.12.<br />
AMENDATORY SECTION (Amending WSR 08-24-048,<br />
filed 11/25/08, effective 12/31/08)<br />
WAC 296-46B-225 Wiring and protection—Outside<br />
branch circuits and feeders.<br />
030 Number of supplies.<br />
(1) For the purposes of NEC 225.30(A) and this section,<br />
((if a property has only)) a ((single)) building/structure that is<br />
supplied from a remote service, ((the building)) may be supplied<br />
by no more than ((two)) six feeders originating from the<br />
service equipment and with each feeder terminating in a single<br />
disconnecting means at the building/structure. The service<br />
equipment must contain overcurrent protection appropriate<br />
to each feeder. The building disconnecting means<br />
required by NEC 225.32 must be ((located)) grouped, within<br />
sight, and all be within ((5)) 10' of each other.<br />
032 Location of outside feeder disconnecting means.<br />
(2) The ((building)) disconnecting means required by<br />
NEC 225.32 must be provided to disconnect all ungrounded<br />
conductors that supply or pass through a building ((or))/structure<br />
((per)) in accordance with the requirements of NEC<br />
225.32 (((except for Exceptions 1, 2, 3, or 4) in accordance<br />
[ 37 ] <strong>Proposed</strong>



