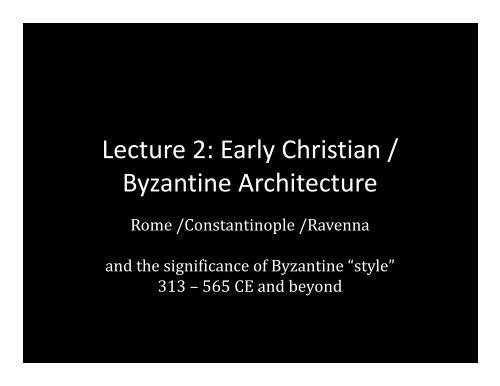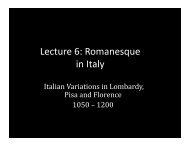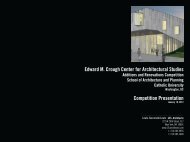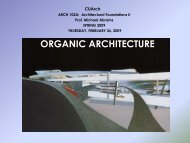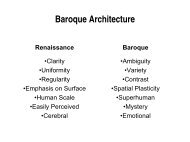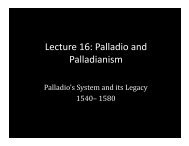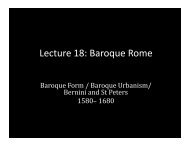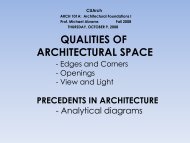Lecture 2: Early Christian / Byzantine - School of Architecture and ...
Lecture 2: Early Christian / Byzantine - School of Architecture and ...
Lecture 2: Early Christian / Byzantine - School of Architecture and ...
Create successful ePaper yourself
Turn your PDF publications into a flip-book with our unique Google optimized e-Paper software.
<strong>Lecture</strong> 2: <strong>Early</strong> <strong>Christian</strong> /<br />
<strong>Byzantine</strong> <strong>Architecture</strong><br />
Rome /Constantinople /Ravenna<br />
<strong>and</strong> the significance <strong>of</strong> <strong>Byzantine</strong> “style”<br />
<strong>and</strong> the significance <strong>of</strong> <strong>Byzantine</strong> style<br />
313 – 565 CE <strong>and</strong> beyond
<strong>Early</strong> spread <strong>of</strong> <strong>Christian</strong>ity<br />
Edict <strong>of</strong> Milan: 313 ‐‐ Legalized <strong>Christian</strong>ity<br />
across the empire<br />
Reign <strong>of</strong> Constantine: 312 – 337<br />
Detail: mosaic<br />
image <strong>of</strong><br />
Constantine in<br />
Hagia Sophia,<br />
Constantinople,<br />
(Istanbul)
What kind <strong>of</strong> architectural model would the early<br />
<strong>Christian</strong>s use for their religious building?<br />
Roman – secular – basilica form:<br />
Why? y
Basilica Ulpia – plan<br />
Review: Roman, secular basilica type:<br />
Possible functions:<br />
• Law court<br />
• Market hall / commerce<br />
• Imperial audience hall Basilica Ulpia,<br />
• Reception space, etc. interior<br />
Roth p258<br />
Basilica Maxentius – plan<br />
255<br />
Banister Fletcher p2<br />
Trachhtenberg<br />
p143
Palace <strong>of</strong> Constantine /Basilica at<br />
Trier (early 4 th century)– interior<br />
<strong>and</strong> exterior views:<br />
Secular basilica as church<br />
prototype:<br />
• oblong, rectangular shape<br />
• timber ro<strong>of</strong><br />
• apse at one end<br />
Photo Meredith Claausen,<br />
SAH
Basilica <strong>of</strong> St Peters (Old St Peters), Rome, 320‐330<br />
Interpretive Reconstruction (Conant)<br />
Kost<strong>of</strong><br />
f p260
Basilica <strong>of</strong> St Peters – Plan reconstruction:<br />
1. Atrium<br />
22. FFountain t i <strong>and</strong> dciborium ib i cover<br />
3. Portico / Narthex<br />
4. Nave w/ double aisle<br />
5 Side chapel (hypothetical)<br />
6. Transept<br />
7. Apse<br />
Note: Adjoining mausoleum.<br />
Basilica faces west<br />
Altet p28 p
Basilica <strong>of</strong> St Peters – interior reconstruction<br />
p291<br />
Banister Fletcher p
St Paul Outside <strong>of</strong> the Walls (c ( 382‐400): ) from Piranesi<br />
engraving 1749<br />
Feeling <strong>of</strong> space in Old St Peters?<br />
Stalley p28
Santa Sabina, Rome (422‐32),<br />
exterior view:<br />
Similar to Basilica at Trier<br />
(early 4th century)
Santa Sabina, plan<br />
Basilica with single aisle each side<br />
Altet p566
Santa Sabina, interior<br />
Sacred Destinations<br />
Photo
The <strong>Byzantine</strong> Empire: reign <strong>of</strong> Justinian<br />
527 – 565
Hagia Sophia, Istanbul (Constantinople) 532‐37 ‐‐ exterior view<br />
Architects: Anthemios <strong>of</strong> Tralles, Isidorus <strong>of</strong> Miletus<br />
SAH<br />
Photo
Hagia Sophia: Aerial View<br />
Pendentive<br />
Photo Sacred Destinations<br />
Hagia Sophia: Massing Diagrams<br />
Diagram<br />
Ma<br />
Ching p264<br />
acDonald plate 56
Isometric: section diagram<br />
ald plate 55<br />
MacDona<br />
Hagia Sophia, Istanbul: Plan <strong>and</strong> long‐section<br />
Ching p265
Hagia Sophia: Interior Space<br />
tions<br />
Photo Sacred Destinat
Figure/Ground Reverse Figure/Ground Reflected Ceiling Plan<br />
Hagia Sophia Plan Analysis<br />
Von Meisss<br />
p23
Cascading domes / Ethereal space
Ethereal Space: Lithograph 1852
Europe circa 500 CE: Ravenna ‐‐ Ostrogoths <strong>and</strong> <strong>Byzantine</strong>s
San Vitale, Ravenna, Italy (546‐48)<br />
Octagon‐dome church in provincial capital, begun a few years earlier<br />
under Ostrogoth g<br />
rule<br />
Phhoto<br />
Sacred Destinationns
San Vitale, plan<br />
Compare to:<br />
Roman, “Minerva<br />
Medica “<br />
Chhing<br />
p253<br />
San Vitale, aerial view<br />
Mac M Donald p40
San Vitale, Section<br />
Ching p263 p
Interior views: apse, mosaic detail, gallery<br />
Columns w/ “impost capitals”<br />
Photos Sacreed<br />
Destinations
Interior at apse: mosaics, texture <strong>and</strong> color…<br />
Phhoto<br />
Sacred Destinationns
Rothh<br />
p283<br />
San Apollinare in Classe (532‐36)<br />
Photoo<br />
Sacred Destinations<br />
Krauutheimer<br />
p 278
Sant’ Apollinare in Classe: Nave View<br />
Phottos<br />
Sacred Destinationss
Sant’ Apollinare in Classe: Close up – apse mosaic<br />
Phottos<br />
Sacred Destinationss
Later <strong>Byzantine</strong> <strong>Architecture</strong>:<br />
Crystallization <strong>of</strong> <strong>Byzantine</strong> “style”<br />
• The Quincunx / Octagon Cross‐in‐Square Plan<br />
• The Greek Cross Plan<br />
• <strong>Byzantine</strong> Space<br />
• Brickwork / exterior massing / bifora windows
<strong>Byzantine</strong> church types:<br />
plan p schemes:<br />
• Greek Cross<br />
• Quincunx<br />
Dome structure:<br />
• raised on drum<br />
p293<br />
• squinch or pendentive oth Ro
Hosios Lukas / Katholicon, <strong>and</strong> Theotokos, Greece<br />
(1011‐10 22 <strong>and</strong> later)<br />
Example: Octagon CrossinSquare Cross in Square Plan – central dome on squinches<br />
Krrautheimer,<br />
p338
Katholikon: isometric section / interior<br />
Banister Fletcher<br />
p311<br />
Trachtenbeerg<br />
colorplate 24
HHosios i Lukas: L k Katholikon K th lik – entry t / exterior t i massing<br />
i<br />
Mango p117
Hosios Lukas: Katholikon <strong>and</strong> Theotokos:<br />
Exterior – wall texture<br />
‘Bifora” window motif
Daphni Church, Greece: (1088):<br />
Refined exterior<br />
orplate 20<br />
Trachtenberg colo
Plan (Greek Cross) Aerial View<br />
San Marco, Venice (begun 1063)<br />
Roth p298
San Marco: <strong>Byzantine</strong> space…<br />
space<br />
Photos Sacred Destinations<br />
D
Gracanica Church, Serbia (1318‐21)<br />
exterior massing / wall surface detail<br />
at bifora window:<br />
potential <strong>of</strong> <strong>Byzantine</strong> “style”<br />
augh, SAH<br />
Photos Daniel C Wa<br />
autheimer p436<br />
Kra


