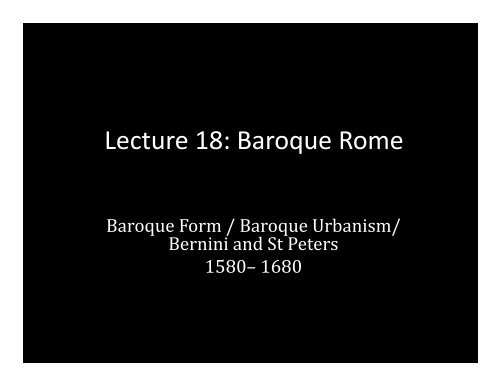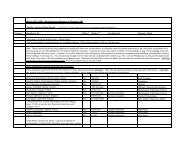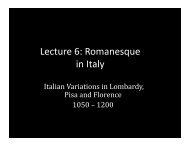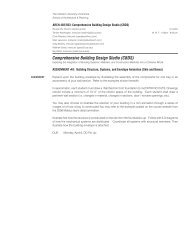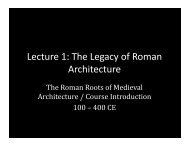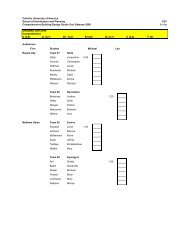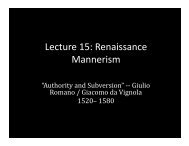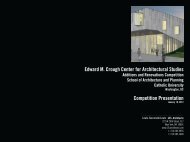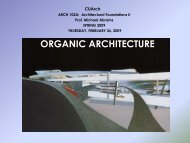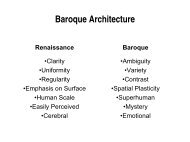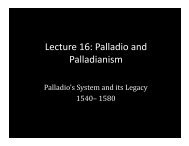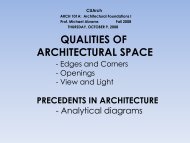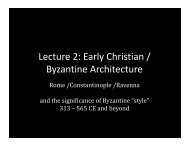Lecture 18: Baroque Rome - School of Architecture and Planning
Lecture 18: Baroque Rome - School of Architecture and Planning
Lecture 18: Baroque Rome - School of Architecture and Planning
You also want an ePaper? Increase the reach of your titles
YUMPU automatically turns print PDFs into web optimized ePapers that Google loves.
<strong>Lecture</strong> <strong>18</strong>: <strong>Baroque</strong> <strong>Rome</strong><br />
<strong>Baroque</strong> Form / <strong>Baroque</strong> Urbanism/<br />
Bernini <strong>and</strong> St Peters<br />
1580 1580– 1680
What is the <strong>Baroque</strong>?<br />
• The last <strong>of</strong> the great universal “styles” <strong>of</strong> European art / architecture – generally<br />
covering the timeframe <strong>of</strong> 1600‐1750 +/‐<br />
• After that, there are other movements, but more fragmentary, pluralistic – different<br />
competing trends, in the late <strong>18</strong>th century, through the 19th century – probably the next<br />
l “ i l” ld b M d i i h 20th truly “universal” movement, would be Modernism ‐‐ in the 20th century<br />
• But, also – really a continuation <strong>of</strong> the Renaissance, broadening the possibilities <strong>of</strong> the<br />
classical language in architecture – <strong>and</strong> importantly, in this time period, spreading this<br />
language throughout Europe; so that in the 17th language throughout Europe; so that in the 17 century classicism becomes as universal<br />
th century, classicism becomes as universal<br />
a language <strong>of</strong> building in Europe (w/ all <strong>of</strong> the different regional, stylistic variations) as<br />
did the Romanesque, <strong>and</strong> the Gothic before<br />
• Renaissance + <strong>Baroque</strong> = 350 years <strong>of</strong> development <strong>of</strong> the language <strong>of</strong> classical<br />
architecture<br />
• “<strong>Baroque</strong>” – (per critics) meant misshapen, odd, irregular (a term applied to a rough or<br />
imperfect p p pearl) ) – vs. clarity, y, order, , balance, , logic g etc. <strong>of</strong> “pure” p classicism ( (High g<br />
Renaissance)<br />
• Gothic = Structure<br />
• Renaissance = Composition p<br />
• <strong>Baroque</strong> = Space?
Further Clarification:<br />
• Develops out <strong>of</strong> 16 th century Mannerism<br />
• 1620 to 1680 +/‐ could be considered the “High <strong>Baroque</strong>”, though less important, (less<br />
clear) to distinguish between “Early” <strong>and</strong> “High” – as in looking at the Renaissance<br />
Political / cultural background: comes out <strong>of</strong>, <strong>and</strong> associated w/ the Counter Reformation<br />
<strong>of</strong> the Catholic Church:<br />
• 1517 – Martin Luther’s “Ninety‐Five Theses” nailed to church door, beginning <strong>of</strong><br />
Protestantism – as a challenge to Catholicism<br />
• 1545 – Council <strong>of</strong> Trent, Catholic church in response, instituting religious reforms<br />
• By the 17th century – Catholicism was resurgent, significant role in colonial Latin<br />
America, continued dominant role in southern Europe – <strong>Baroque</strong> became the “style” <strong>of</strong><br />
th the CCatholic th li world… ld<br />
• To make emphatic, to persuade – “the rhetoric <strong>of</strong> the <strong>Baroque</strong>” ‐‐ art, <strong>and</strong> architecture<br />
in the service <strong>of</strong> the church (<strong>and</strong> similarly to the French state, as we’ll see in lecture on<br />
“French Classicism”) – using the classical language w/ hyperbole, single‐mindedness,<br />
emphatically – the aim is to communicate…
Caravaggio’s<br />
work as<br />
representative<br />
<strong>of</strong> the new<br />
“<strong>Baroque</strong>” style:<br />
Compare to:<br />
Raphael’s “<strong>School</strong><br />
<strong>of</strong> Athens”<br />
(Renaissance) <strong>and</strong><br />
Rosso Fiorentino’s<br />
“Descent From the<br />
Cross”<br />
(Mannerism)<br />
• Chiaroscuro –<br />
composition based<br />
on dramatic,<br />
extreme lightdark g<br />
contrast<br />
• this is analogous<br />
to <strong>Baroque</strong><br />
architectural<br />
effects<br />
ff<br />
The Martyrdom <strong>of</strong> Saint Mathews, Mathews Caravaggio Caravaggio, 1599 15991600 1600<br />
Lemerle p11
Il Gesu – Facade:<br />
From Vignola’s design, revised by<br />
Giacomo della Porta “last” Mannerist<br />
masterpiece:<br />
• Flat, l thin h layering l<br />
• Double elements – rounded <strong>and</strong><br />
triangular pediments<br />
• ambiguity <strong>of</strong> layers – especially at the<br />
center bay<br />
• Like <strong>Baroque</strong> work (to follow) –<br />
emphasis on the center –build up <strong>of</strong><br />
details, layers emphasizing the central<br />
focal foca po point t<br />
Mannerism to <strong>Baroque</strong> –<br />
the Il Gesu Façade<br />
Il Gesu, Giacomo Barozzi da Vignola / Giacomo<br />
Example<br />
della Porta Porta, <strong>Rome</strong> (1568 (15681584) 1584)<br />
Fazio p3400
hrist photo<br />
S Gilch<br />
S Gilchrist G photo<br />
• Mannerist façade texture: thin/ overlapping layers…<br />
• Scroll motif – derived from Alberti’s Santa Maria Novella, Florence (1458<br />
1470) –more than 100 years later this compositional approach to become<br />
h “ l ”fh 17th the “template” for the 17 C (S i ) B h h<br />
th Century (Seicento) <strong>Baroque</strong> church…<br />
S Gilchrist G photo
Il Gesu –Plan<br />
• Aisleless nave – small side<br />
chapels p<br />
• domed crossing<br />
• w/ short transept arms,<br />
compact apse end –for<br />
preaching<br />
Letarrouilly<br />
plate 261<br />
Il Gesu –Interior: a template for the <strong>Baroque</strong> church<br />
• Based on: Alberti’s San Andrea, Mantua (barrel vaulted<br />
space, p , c1472), ), as original g “model” + High g Renaissance, ,<br />
Bramateesque space (e.g. St Peters plan, as seen in<br />
Raphael’s painting, “The <strong>School</strong> <strong>of</strong> Athens”)<br />
• But –here meant to be viewed, taken in at a glance:<br />
emphasis on spatial unity <strong>of</strong> <strong>of</strong> barrel vaulted nave –short,<br />
wide, unrestricted view ffrom entry to focal f point at alter…<br />
Norberg‐Schulz p15
Il Gesu interior: compact<br />
transepts<br />
<strong>Baroque</strong> emphasis on:<br />
1) unity vs. parts 2) focus on dramatic visual “stageset”<br />
Koneemann<br />
p205<br />
Il Gesu interior: nave terminates at<br />
domed crossing w/ simple “preaching”<br />
apse<br />
Historical note: as a Counter Reformation church, this elaborate decoration<br />
not original to Il Gesu, was added throughout the 17th not original to Il Gesu, was added throughout the 17 century <strong>and</strong> has<br />
characteristically elaborate, swirling “<strong>Baroque</strong>” feel<br />
Koneemann<br />
p204
Basic structure,<br />
layout similar to Il<br />
Gesu façade but…<br />
• More threedimensional, fuller<br />
• Heavier, more monumental<br />
• Less ambiguous –bays clear, clear vertical<br />
emphasis, clear build up <strong>of</strong> interest towards the<br />
center –simpler composition<br />
• More forceful, direct?<br />
Th The First Fi t B<strong>Baroque</strong> FFaçade… d<br />
Norberrg‐Schulz<br />
p175<br />
Santa Susanna, Carlo Maderno<br />
(façade) <strong>Rome</strong> (15971603)<br />
Lemerle<br />
p55
Il Gesu, (15681584) Santa Susanna, (15971603)<br />
<strong>and</strong> compared: p Mannerist to <strong>Baroque</strong> q<br />
p340<br />
Fazio<br />
Lemerrle<br />
p55
Will look at: the “laboratory” <strong>of</strong> <strong>Rome</strong>, in the<br />
development <strong>of</strong> the <strong>Baroque</strong><br />
• The idea <strong>of</strong> the “gr<strong>and</strong> manner” – the planning <strong>of</strong> <strong>Rome</strong>,<br />
starting in earnest w/ Pope Sixtus V (served 1585‐1590)<br />
• The variety <strong>of</strong> <strong>Baroque</strong> church architecture in the 17th century <strong>Rome</strong> – the architectural “culture” <strong>of</strong> <strong>Rome</strong> ‐‐<br />
bbuilding ildi on th themes ddeveloped l diin MMaderno’s d ’ SSanta t SSusanna<br />
• The “aedicular façade” ‐‐ aedicule = canopied niche flanked by<br />
columns<br />
• The continuing relevance <strong>of</strong> the model <strong>of</strong> Michelangelo’s<br />
work – such as: 1) the “buried” buried columns in the Laurentian<br />
Library 2) the broken pediments, giant orders in the<br />
buildings <strong>of</strong> the Campidoglio<br />
• The role <strong>of</strong> this architecture in the urban planning schemes<br />
• Finally – a look at Gianlorenzo Bernini, as the first <strong>Baroque</strong><br />
era “genius” (the second, Francesco Borromini to be looked at<br />
in depth on Wed)<br />
• And Bernini’s role in the completion <strong>of</strong> Saint Peters<br />
Two general plan<br />
typologies used – per<br />
NorbergSchulz<br />
Ching p502
Significant<br />
issues:<br />
• Sixtus V (1585<br />
1590) –larger<br />
scale planning<br />
than any <strong>of</strong> his<br />
predecessors<br />
predecessors,<br />
• Planned<br />
straight,<br />
connecting<br />
streets between<br />
important<br />
church sites<br />
• The beginning<br />
<strong>of</strong> the “Gr<strong>and</strong><br />
M Manner” ” <strong>of</strong> f<br />
urban planning:<br />
vistas / axial<br />
connections / the<br />
“trivium”<br />
connection <strong>of</strong><br />
three roads at a<br />
center point…<br />
Giovanni Battista Nolli, Plan <strong>of</strong> <strong>Rome</strong> (1748)<br />
“Nolli” Map –showing figure/ground relationship <strong>of</strong> building mass to open<br />
space – <strong>Rome</strong> in the 17th space <strong>Rome</strong> in the 17 century century, the <strong>Baroque</strong> era<br />
Tomman<br />
p14
The <strong>Baroque</strong> building culture <strong>of</strong> <strong>Rome</strong>:<br />
w/ / in this urban structure…<br />
five examples <strong>of</strong> the <strong>Baroque</strong> “feel”, “style” <strong>of</strong> the 17 th century architecture <strong>of</strong><br />
<strong>Rome</strong>:<br />
• SSanti ti LLuca e Martina, M ti Pi Pietro t dda CCortona t (1634 (1634‐1650) 1650)<br />
• Santi Vincenzo e Anastasio, Martino Longhi, the younger (1646‐1650)<br />
• Santa Maria in Campitelli, Carlo Rainaldi (1663‐1667)<br />
• San Andrea della Valle, Carlo Rainaldi, Carlo Fontana (1662 (1662‐1666) 1666)<br />
• San Marcello al Corso, Carlo Fontana (1682‐1683)
Santi Luca e Martina, Pietro da Cortona, <strong>Rome</strong> (16341650)<br />
Slightly convex bowing <strong>of</strong> wall – between two “sturdy” corner piers –<strong>Baroque</strong> expression <strong>of</strong><br />
dynamic motion: “<strong>Baroque</strong> expansion”<br />
S Gilchrist photo
• “Stretched”<br />
centralized plan –<br />
longer main axis<br />
• Apses not purely<br />
semicircular<br />
• Layering <strong>of</strong><br />
columns in interior<br />
space –as in façade<br />
• Heavy / massive<br />
• Unity over parts<br />
• Organic g “swelling” g<br />
berg‐Schulz p92<br />
Norb<br />
Santi Luca e Martina –plan <strong>and</strong> elevation<br />
Toman p26
Varriano p11<br />
Santi Luca e Martina – ceiling view at<br />
Santi Luca e Martina – view <strong>of</strong> main interior<br />
apse end<br />
axis<br />
Toman p24
Santi Luca e Martina – façade detail<br />
S Gilchrist photo
Portoghesi p2003<br />
Santi Vincenzo e Anastasio,<br />
Martino Longhi, the<br />
younger (16461650)<br />
• Similar composition but w/<br />
unique screen wall <strong>of</strong> full<br />
columns (vs. pilasters) /<br />
irregular spacing<br />
• Pediments set w/ in<br />
pediments (mannerist device?)<br />
G<br />
– but very three threedimensional…<br />
dimensional S<br />
Gilchrist photo
Santa Maria in Compitelli,<br />
Carlo Rainaldi (166367) ( )<br />
• Column screen <strong>of</strong> Santi Vincenzo<br />
developed into more simplified<br />
aedicule motif<br />
• Very clear example <strong>of</strong> typical (3)<br />
layer façade<br />
hrist photo<br />
S Gilch<br />
Lemerle L p46
Santa Maria in Compitelli –plan / interior<br />
space / ceiling vault view:<br />
• Continuity w/ exterior – similar layering in<br />
interior space<br />
• Axial plan –two centralized portions linked<br />
together… g<br />
Norberg‐Schulz p944<br />
S Gilchrist photo<br />
S Gilchrist G photo
Santa Maria in Compitelli – additional views <strong>of</strong> interior space<br />
S Gilchrist photoo<br />
S Gilchrist photoo
• Façade: A “High <strong>Baroque</strong>” version<br />
<strong>of</strong> Santa Susanna?<br />
• Aedicules Aedicules, <strong>and</strong> Michelangelo Michelangelo’s s<br />
“recessed” Laurentian Library<br />
columns<br />
• The basic, conservative, Il Gesu<br />
Norbeerg‐Schulz<br />
p64<br />
Sant Andrea della Valle, Carlo Rainaldi, Carlo<br />
church plan Fontana (16621666) (1662 1666), facade<br />
Lemerle p46
Per plan:<br />
A “classic” Il Gesulike interior…<br />
Sant Andrea della Valle Valle, interior view<br />
z p60<br />
S Norberg‐Schulz
• A late version <strong>of</strong> the Roman High<br />
<strong>Baroque</strong> façade, as per many <strong>of</strong> the other<br />
examples already shown:<br />
• Curving façade<br />
• Interest built up towards the center<br />
• Three h llayers<br />
• Detached columns as well as<br />
pilasters<br />
• Aedicule front<br />
San Marcello al Corso, Carlo Fontana (1682<br />
1683)<br />
p47<br />
Lemerle
The “trivium” trivium at Piazza<br />
del Popolo:<br />
(see Kost<strong>of</strong> p489)<br />
Axial views marked by<br />
Egyptian obelisks… obelisks<br />
p21<br />
Norberg‐Schulz p<br />
These energetic,<br />
expansive <strong>Baroque</strong><br />
façades, <strong>and</strong> church<br />
plans as a part <strong>of</strong> the<br />
“expansive” evolving<br />
<strong>Baroque</strong> city<br />
fframework… k<br />
Sixtus V’s city plan – 15851590:<br />
The basis for city development in the 17 th century<br />
S Fazio p342
Piazza del Popolo<br />
Per “Nolli” map Aerial view<br />
Wittkower p104<br />
Fazio p352<br />
Attini p258
View <strong>of</strong> Piazza del Popolo<br />
hrist photo<br />
S Gilch
Place for public gathering, spectacle<br />
Fountains…<br />
Piazza Navona<br />
4<br />
Fazio p35<br />
S Gilchrist photo<br />
Fazio p350
Piazza Navona –w/ curved front <strong>of</strong> Saint Agnese opening onto the square<br />
n p31<br />
Toman
Piazza di Spagna –<strong>and</strong> the “Spanish Steps”<br />
Slightly later work, 1717 Francesco di Sanctis<br />
Varriano p170<br />
Portoghesi p61
Spanish Steps…<br />
Fazio p353<br />
n p49<br />
Toman
Gianlorenzo Bernini (b15981680)<br />
Sculptor –considered the17 th Century<br />
equivalent <strong>of</strong> Michelangelo –the first<br />
great “genius” <strong>of</strong> the <strong>Baroque</strong> era…<br />
Bernini – Cornaro Chapel – “architect “architecture re as theater”<br />
S Portooghesi<br />
p94<br />
“The Ecstasy <strong>of</strong> Saint Teresa”<br />
S Gillchrist<br />
photo
Sant Andrea al Quirinale, Bernini, (16581670)<br />
Wittkower W p27<br />
Portogghesi<br />
p99<br />
• Bernini’s architectural masterpiece – elliptical plan / based on short axis<br />
• Similar “architectural theater” –focus <strong>of</strong> the building on alter art work<br />
S Gilchhrist<br />
photo
Lemerlle<br />
p66<br />
Portico w/ in aedicule frame Interior: focus on alter –again, painting,<br />
scultpture, architecture work together <br />
architecture more as a backdrop for the<br />
sculptural narrative?<br />
Lemerlle<br />
p67
Saint Andrea al Quirinale interior space<br />
Gilchrist photo<br />
S G
Saint Andrea al Quirinale dome, conclusion <strong>of</strong> narrative<br />
Gilchrist photo<br />
S G
Carlo Maderno: extension <strong>of</strong> nave / façade (16061626)<br />
Gianlorenzo Bernini – colonnade / piazza, completes ensemble (16571667)<br />
Saint Peters – culmination <strong>of</strong> the <strong>Baroque</strong> city…<br />
city<br />
azio p344<br />
Fa
Saint Peters colonnade <strong>and</strong> piazza –diagrams / plan<br />
Norberg‐Scchulz<br />
p27<br />
Fazio p345
Views inside the colonnade…<br />
photo<br />
S Gilchrist<br />
S Gilchrist photo<br />
photo<br />
S Gilchrist
• Dramatic shifts <strong>of</strong><br />
light / dark<br />
• forced perspective<br />
intensifies f the<br />
dramatic effect –<br />
again, architecture as<br />
theater…<br />
Varriano p84<br />
Wittkoower<br />
p35<br />
…<strong>and</strong> the Scala Regia / Bernini’s <strong>Baroque</strong> stairway connection<br />
to Vatican palace<br />
Lemerlle<br />
p67
Michelangelo’s Plan St Peters as completed by Carlo<br />
Maderno<br />
azio p312, 344<br />
Fa
Alternate scheme showing<br />
intended corner towers<br />
Toman p226<br />
Maderno’s “long” facade<br />
Section thru extended nave<br />
photo<br />
S Gilchrist<br />
S Fazio p344
St Peters –interior space: p vision <strong>of</strong> f Bramante / Michelangelo… g<br />
to<br />
S Gilchrist phot
And Bernini’s contributions –the Cathedra<br />
Petri, the thrown <strong>of</strong> Saint Peter<br />
Norberg‐Schulz p1444<br />
The Baldacchino at the high alter, w/<br />
twisting, “Solomonic” columns…<br />
Lemerle p65
z p<strong>18</strong>0<br />
S Norberg‐Schultz
st photo<br />
S Gilchris
Reading:<br />
Trachtenberg pp 327‐348 (Chapter Nine: The <strong>Baroque</strong>)<br />
Kost<strong>of</strong> pp 511‐526 (Chapter 21: Absolutism <strong>and</strong> the Bourgeoisie)<br />
Optional: Kost<strong>of</strong> pp 496509 (Chapter 20: Popes as Planners)


