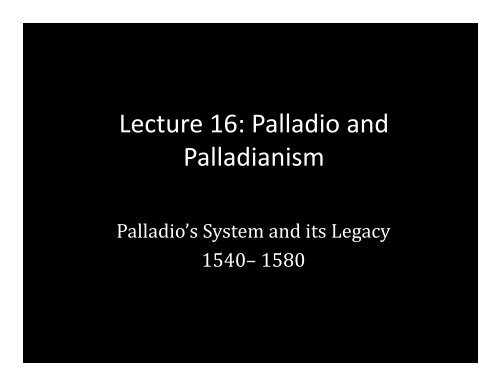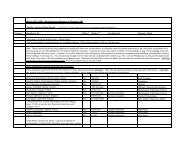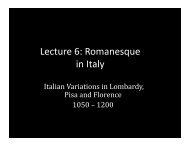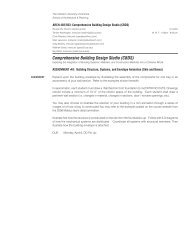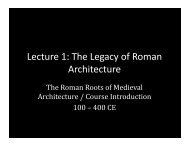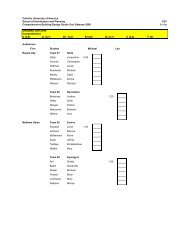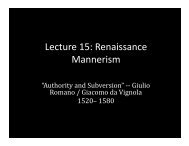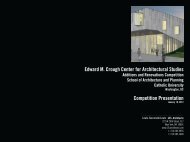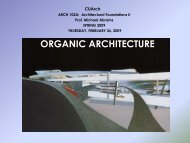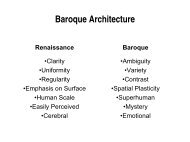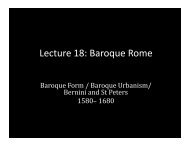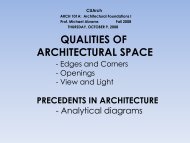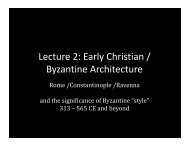Palladio and Palladianism - School of Architecture and Planning
Palladio and Palladianism - School of Architecture and Planning
Palladio and Palladianism - School of Architecture and Planning
You also want an ePaper? Increase the reach of your titles
YUMPU automatically turns print PDFs into web optimized ePapers that Google loves.
Lecture 16: <strong>Palladio</strong> <strong>and</strong><br />
<strong>Palladianism</strong><br />
<strong>Palladio</strong>’s System <strong>and</strong> its Legacy<br />
1540– 1540 1580
Portrait <strong>of</strong> Andrea<br />
P<strong>Palladio</strong> ll di in i his hi late l t<br />
sixties by<br />
Giambattista<br />
Maganza<br />
(Tavernor ( “<strong>Palladio</strong><br />
<strong>and</strong> <strong>Palladianism</strong>”<br />
p10)<br />
Andrea <strong>Palladio</strong><br />
Andrea Di Pietro della Gondola (b1508‐1580)<br />
Padua, northern Italy – Venetian republic<br />
• Modest family background – unlike most <strong>of</strong> the other Renaissance<br />
architectural leaders<br />
• Apprenticed as a stone mason – worked as a mason until about age<br />
30 30, when taken under the wing <strong>of</strong> Humanist poet, poet intellectual intellectual, Count<br />
Gian Giorgio Trissino, while working on his villa outside <strong>of</strong> Vicenza –<br />
becomes a part <strong>of</strong> Trissino’s intellectual circle, travels to Rome various<br />
times in the 1540’s to study Roman antiquities – becomes the architect<br />
<strong>of</strong> the influential families in the Veneto (Venetian region) ‐‐ especially in<br />
Vicenza – transforms that small town...<br />
• Conventional / settled life – married early, five children (though<br />
tragedy late in life when two die) – relatively unpretentious…<br />
• Architect’s architect – not a painter, sculptor – was a pr<strong>of</strong>essional<br />
along l the h llines <strong>of</strong> f the h SSangallo ll ffamily l (G (Giuliani, l A Antonio etc.) )<br />
• Significance: Most prodigious output <strong>of</strong> any Renaissance architect (by<br />
far) – but influence is indirect: jumps the span <strong>of</strong> centuries / passes<br />
over geographic distances – significantly to Engl<strong>and</strong> <strong>and</strong> then to<br />
America – in others words, words not the direct line to the Baroque – but to<br />
the neoclassical, late 18 th century critique <strong>of</strong> the Baroque – which<br />
leads to the beginnings <strong>of</strong> the modern era…<br />
• The Four Books <strong>of</strong> <strong>Architecture</strong> –I Quattro Libri dell’Architectura –<br />
medium through which <strong>Palladio</strong>’s work was disseminated – equal in<br />
influence to Vignola’s treatise
Boucher p15<br />
Studies <strong>of</strong> the<br />
entablature <strong>of</strong> the Arch<br />
<strong>of</strong> Titus –with<br />
corrections pasted on:<br />
Made on one <strong>of</strong> several<br />
journeys to Rome<br />
(c15401545)<br />
(c 5 0 5 5)<br />
Placing / Underst<strong>and</strong>ing <strong>Palladio</strong>:<br />
• Paradigmatic architect: (per George Hersey) – one <strong>of</strong> the few<br />
architects in history w/ a critical mass <strong>of</strong> similar buildings (especially<br />
the villa designs, the “Palladian Villa”) that can be studied, analyzed as<br />
a group – like, say “French Gothic Cathedrals” – except that in this case<br />
they are all the work <strong>of</strong> one designer designer. Other “paradigmatic” paradigmatic architects:<br />
Ledoux (18th century France), Wright, Le Corbusier…<br />
• <strong>Palladianism</strong> : definition –A style <strong>of</strong> architecture that evolved from<br />
the work <strong>of</strong> the sixteenth century architect architect, Andrea <strong>Palladio</strong> <strong>Palladio</strong>, was brought<br />
to Britain in publications, <strong>and</strong> through the work <strong>of</strong> Inigo Jones (early 17th century), <strong>and</strong> later spread <strong>and</strong> developed thru the 18th century revivals.<br />
(James Curl)<br />
• Significance w/ in the Renaissance – as heir to Alberti?<br />
<strong>Palladio</strong>’s Attitude: “Although variety <strong>and</strong> things new may<br />
please everyone, yet they ought not to be done contrary to the<br />
precepts <strong>of</strong> art <strong>and</strong> contrary to what reason dictates; whence<br />
one sees, that although the ancients did vary, yet they never<br />
departed from some universal <strong>and</strong> necessary rules <strong>of</strong> art, as<br />
shall be seen in my books <strong>of</strong> antiquities”.<br />
antiquities .<br />
(Wittkower p67)
<strong>Palladio</strong> –as summary <strong>of</strong> the Renaissance?<br />
• In a way – full circle – captures the idealism <strong>of</strong> the Early Renaissance, especially<br />
Alberti – work is like a dialogue w/ the ideas <strong>of</strong> Alberti: 1) continuing re‐discovery <strong>of</strong> the<br />
Roman past 2) obsession, passion for clarity, order, <strong>and</strong> proportion – Wittkower in<br />
“Architectural Principles in the Age <strong>of</strong> Humanism”, only talks about <strong>Palladio</strong> <strong>and</strong> Alberti…<br />
• CCaptures the h artistic i i spirit ii <strong>of</strong> f the h Hi High h RRenaissance i – monumental l/R / Roman classical, l i l<br />
solid, sculptural – also direct influence <strong>of</strong> Bramante <strong>and</strong> his circle – note: <strong>Palladio</strong>’s<br />
inclusion <strong>of</strong> Bramante’s Tempietto in his Four Books as equal in status to the ancients…<br />
• And – though the main thrust <strong>of</strong> his work is not is this direction: Also has the flexibility<br />
to take artistically from those around him – works w/ Mannerist sensibility in some<br />
instances as well – influences from Giulio Romano <strong>and</strong> later from Michelangelo…<br />
Will look at:<br />
1. The Palazzo della Ragione, Vicenza ‐‐ “The Basilica” – as a paradigmatic Palladian<br />
building – his “signature” building<br />
2. His other Palazzo designs – as example <strong>of</strong> his architectural language <strong>and</strong> variety <strong>of</strong><br />
influences<br />
3. The importance <strong>of</strong> the villas<br />
4. Briefly at his influence beyond the 16th century…<br />
5. The culmination <strong>of</strong> his work in one significant church design – Il Redentore, in<br />
Venice
Pl Plan – P<strong>Palladio</strong>’s ll di ’ lloggia i<br />
encasing existing medieval<br />
town hall<br />
Boucher p97<br />
Palazzo della Ragione Palazzo della Ragione, “The Basilica” Vicenza,<br />
“The Basilica”, Vicenza<br />
(b (begun 1548)<br />
Italy, Andrea <strong>Palladio</strong> (started 1548, completed 1614<br />
–after <strong>Palladio</strong>’s death): Aerial view looking south<br />
at the Piazza dei Signori<br />
Bouccher<br />
p92
The Basilica – view <strong>of</strong> arcade from the piazza<br />
hoto<br />
Scott Gilchrist p
Boucher p103<br />
Similar corner at Sansovino Sansovino’ss The Basilica – northwest corner detail<br />
Library <strong>of</strong> San Marco, (in Piazza<br />
San Marco), Venice, 1536 (see<br />
Note: Sansovino’s continuous horizontal<br />
Trachtenberg p310)<br />
line at the cornice vs. <strong>Palladio</strong>’s breaking<br />
up the cornice line accenting <strong>of</strong> each<br />
bay…<br />
Boucher p103
Basilica Façade – Palladian Window /<br />
“Serliana” detail<br />
Detail from<br />
Serlio’s<br />
Book IV: “A<br />
Palace<br />
Elevation”<br />
(c1537)<br />
Boucher p107<br />
Wittkower p74<br />
From Gromort: The Basilica –corner<br />
detail plan / section / elevation<br />
Using the “Serlina” motif to adjust façade<br />
to irregularities in the existing plan<br />
Gromort p34
Interior view <strong>of</strong> arcade<br />
Scott Gilchristt<br />
photo<br />
Stairs to upper level<br />
Crossaisles at lower level<br />
Scott Gilchristt<br />
photo<br />
Scott Gilchristt<br />
photo
Façade Detail at corner<br />
Plan<br />
Scott S Gilchrist photo<br />
Beeltramini<br />
p40<br />
Palazzo Thiene, Vicenza, Italy<br />
<strong>Palladio</strong> / Giulio Romano (15421548)<br />
Beeltramini<br />
p42
Façade detail – balance <strong>of</strong> textures:<br />
• Rustication: Plainfaced rusticated blocks at columns / “Vermiculated” (irregular<br />
surface) at lower level masonry<br />
• Exaggerated “heavy” lintel, like keystone –plays <strong>of</strong>f <strong>of</strong> “delicate” balustrade<br />
• A refined take on Giulio Romano?<br />
oto<br />
Scott Gilchrist pho
<strong>Palladio</strong>: drawing in the Quattro Libri<br />
(The Four Books <strong>of</strong> <strong>Architecture</strong>) –<br />
elevation <strong>of</strong> Palazzo Thiene as intended<br />
in its final form (late 1560’s)<br />
Beltramini B p51<br />
Giulio Romano House in Rome (no longer existing)<br />
<strong>Palladio</strong>: drawing “in the manner <strong>of</strong>” Giulio<br />
g f<br />
Romano – c1545 +/<br />
Frommel F p129<br />
Beltramini B p45<br />
Beltramini p477
Palazzo Thiene –detail at lower level<br />
flatarch window lintel / arch surround<br />
<strong>and</strong> balustrade above<br />
Scott Giilchrist<br />
photo<br />
Palazzo Thiene –detail at window<br />
surround<br />
Scott Giilchrist<br />
photo
Palazzo da Porto Festa, Vicenza, Italy – <strong>Palladio</strong> (c1549)<br />
• Similar –but showing use <strong>of</strong> other critical model –Bramante’s Palazzo Caprini…<br />
• With half columns vs. pilaster strips –does this have a more “robust” feel to it than the<br />
more thinly layered work <strong>of</strong> Vignola? (compare to Palazzo Farnese in Caprarola)<br />
oto<br />
Scott Gilchrist pho
Scott Gilchrist phooto<br />
<strong>Palladio</strong>’s dwgs (not by him) but in his<br />
collection –sketches <strong>of</strong> the Palazzo Caprini<br />
<strong>Palladio</strong>’s ll d ’ Palazzo l dda Porto Festa<br />
Engraving <strong>of</strong> f Bramante’s ’ Palazzo l Caprini<br />
Beltramini p79<br />
Hartt p502
Palazzo Chericati, Vicenza , Italy – <strong>Palladio</strong> (15501557)<br />
What is it about this building –that makes it more “Palladian”? Not just a very<br />
well done version <strong>of</strong> Bramante, or Giulio Romano –but something that has a<br />
very distinctive personal stamp, <strong>and</strong> points towards an influential direction for<br />
architecture to take?<br />
Hartt p650
• Both Vignola, <strong>Palladio</strong> (w/ their<br />
treatises, in the latter half <strong>of</strong> the 16th century) – working to define a more<br />
disciplined approach to<br />
intercolumniation –the distance<br />
between columns<br />
• Per Vignola: g Façade ç composition p<br />
not required to reflect internal<br />
structure. <strong>Palladio</strong> as a purist –plan<br />
/ elevation relationship explicit<br />
• Vignola – reduced the orders to the<br />
ornamentation <strong>of</strong> buildings – for<br />
<strong>Palladio</strong> they constituted the<br />
building’s spatial system<br />
• <strong>Palladio</strong> – Palazzo Chiericati <strong>and</strong><br />
after: Intercolumniations about 3<br />
column diameters, typically<br />
• Gives sense <strong>of</strong> structural realism to<br />
the classical orders – unique about<br />
<strong>Palladio</strong>? Not a “wall” architecture<br />
Palazzo Chiericati –main elevation<br />
as in Allberti –but a “column”<br />
architecture –with wall infill?<br />
• Along these lines –note odd “solid”<br />
upper level over street level loggia<br />
( (per BBranko k MMitrovic pp 101126) 101 126) Intercolumniation<br />
Beltraamini<br />
p92<br />
Ware plate 18
Palazzo Chiericati –side view<br />
• Plan: column layout at loggia façade reflects internal<br />
ordering <strong>of</strong> space<br />
• View inside loggia<br />
• Other Palladian elements: statues at ro<strong>of</strong> cornice –<br />
accentuate line <strong>of</strong> columns, arched side wall –a<br />
repeated motif<br />
• Lik Like the h BBasilica ili –a classic l i “Palladian” “P ll di ” example…<br />
l<br />
Scott Gilchrist photo<br />
Beltramini p93
nari 9148<br />
Fu<br />
Beltramini p196<br />
Palazzo Valmarana, Vicenza,<br />
Italy <strong>Palladio</strong> (15651571)<br />
What to make <strong>of</strong> this one?<br />
Boucher p234
Interweaving <strong>of</strong> façade<br />
elements…<br />
Late <strong>Palladio</strong>:<br />
Theme <strong>of</strong> his late<br />
churches…<br />
• Same narrow intercolumniation as in the “classic”<br />
Palazzo Chiericati<br />
• But, “late”, “mannerist” <strong>Palladio</strong> – pulling together<br />
inspiration from Michelangelo, St Peters façade –<br />
Giant orders?<br />
• Mannerist –“weak” corner –as opposed to<br />
strengthening the building edge w/ double column<br />
(cf. Chiericati, or Basilica)<br />
• Logic: corner doesn’t overpower adjacent smaller<br />
facades? Flatness –per street/site requirements?<br />
• Beautiful example <strong>of</strong> interweaving façade layers:<br />
1) Giant order –sets up basic rhythm which is<br />
superimposed on 2) lower story w/ half pilasters<br />
topped w/ balustrade 3) back plane: pattern <strong>of</strong><br />
solid/void window openings beyond…<br />
Toman p1770<br />
Partial Elevation – per Octavio Bertotti<br />
Scamozzi<br />
Scottt<br />
Gilchrist
Palazzo Valmarana – façade layering / detail at “weak” corner…<br />
st photo<br />
Scott Gilchri
But what’s most unique about <strong>Palladio</strong> is that<br />
this same creativity –variety w/ in a carefully<br />
considered framework – is best expressed in his<br />
amazingly prolific output <strong>of</strong> villa designs:<br />
Although his mastery <strong>of</strong> architecture led to<br />
commissions for many different types <strong>of</strong> buildings,<br />
his villas were the most in dem<strong>and</strong>; in terms <strong>of</strong><br />
influence they remain among the most important<br />
structures in the entire history <strong>of</strong> architecture.<br />
FFrom them, th more th than ffrom his hi other th works, k was<br />
born a whole new style – <strong>Palladianism</strong> –on which<br />
eighteencentury classical architecture in Engl<strong>and</strong>,<br />
<strong>and</strong> subsequently America, was founded.<br />
(Trachtenberg pp 312 312313) 313)<br />
(per Quattro Libri) – believed (or justified) use <strong>of</strong><br />
temple front w/ the idea (obviously incorrect)<br />
that ancient temple p designs g might g have originally g y<br />
come from private houses?<br />
(Wittkower p70)<br />
The Palladian Villa – variety w/ in basic patterns…<br />
patterns<br />
Villa Badoer (c15541563) –aerial view<br />
as conceptual example:<br />
• rectangular block massing<br />
• emphasis at main façade –<strong>of</strong>ten “temple<br />
front” especially in later villas, though not<br />
always<br />
• <strong>of</strong>ten –side blocks for farm use villa as<br />
working ki farm, f “villa “illrustica” ti ” not t jjust t<br />
contemplative, “villa suburbana”<br />
Boucher p123
Main Façade –double story / colonnade <strong>and</strong><br />
pediment “temple front”<br />
See Kost<strong>of</strong> – p482 –as model for Charleston<br />
colonial house?<br />
Boucher p110<br />
Plan / Elevation<br />
correspondence<br />
For example: Villa Cornaro, Piambo Dese , Italy – <strong>Palladio</strong><br />
(c15521554) A typical Palladian Villa?<br />
Hersey p103
Th The SSala l –main, i central l li living i space – <strong>and</strong> Second floor loggia<br />
rest <strong>of</strong> the ground floor plan as<br />
auxiliary space<br />
Boucher p116<br />
Boucher p119
To the more eccentric…<br />
Villa Barbero, Maser, Italy (c15521558)<br />
Scott S Gilchrist photo
Plan / Elevation per Quattro Libri Paolo Veronese: illusionistic frescos<br />
• Alignment <strong>of</strong> doors –on axis as typical<br />
Palladian villa compositional principle –<br />
rooms “enfilade”<br />
• Nymphaeum –part <strong>of</strong> garden grounds<br />
in this example <strong>of</strong> a large, “luxury” villa…<br />
Taavernor<br />
p129<br />
Boucher<br />
p136<br />
Bouucher<br />
p135
Formal characteristics:<br />
(per Wittkower, Hersey)<br />
• Generally rectangular block – rectangular rooms<br />
• Vertical bi‐lateral axis <strong>of</strong> symmetry ‐‐ w/ main<br />
room, Sala, organized on that axis – no walls along<br />
that h axis<br />
• Rectangular auxiliary rooms – in “doughnut” or<br />
“U” shape around central space<br />
• Limited number <strong>of</strong> secondary rooms / no rooms as<br />
wide or long as whole plan / no rooms greater in<br />
proportion than (2) squares<br />
• Per Wittkower: secondary, minor auxiliary bays<br />
parallel w/ main axis<br />
• Stairs – as auxiliary spaces<br />
What formal features do these villas have in common?<br />
What makes them “Palladian”?<br />
Wittkower’s Wittkower s Analysis <strong>of</strong> typical patterns<br />
in Palladian Villas –from Architectural<br />
Principles in the Age <strong>of</strong> Humanism<br />
Wittkower p69
Hersey<br />
p70<br />
• Per Hersey – interesting way to analyze the possible<br />
process <strong>of</strong> working out the geometry <strong>of</strong> a Palladian villa<br />
plan – the organizing idea <strong>of</strong> splitting overall rectangle<br />
iinto t compartments… t t<br />
• With that in mind – the idea, again, that the elevation<br />
is based on the plan – but that multiple elevation<br />
possibilities could logically arise from any one plan<br />
configuration<br />
• Windows / doors obey axial plan logic – except where<br />
tied into the classical orders in the front ‐‐ where the<br />
elevation dictates…<br />
How might you design a Palladian villa? plan / elevation relationships<br />
Hersey H p42
• <strong>Palladio</strong> uses, exemplifies Alberti’s writing<br />
on proportion – early Renaissance idea <strong>of</strong><br />
basic shapes shapes, squares squares, rectangles relating to<br />
each other based on “musical” simple whole<br />
number ratios (including the diagonal <strong>of</strong> the<br />
square)<br />
• Rooms: Between (1) to (2) squares – outer<br />
limits<br />
• But –room shapes p also to be tied in<br />
proportionally in three dimensions – height to<br />
be algebraic, geometric, or harmonic mean<br />
between the plan dimensions:<br />
• e.g. – double square 12’ x 6’ room could be<br />
9’ high – algebraic average between the two<br />
dimensions<br />
• But – important point – per Hersey, the<br />
overall composition, practical constraints,<br />
likely took precedence over the pure<br />
application <strong>of</strong> proportions…<br />
<strong>and</strong> proportion…<br />
Ideal proportions – room shape possibilities<br />
George Hersey / Richard Freedman:<br />
Ideal proportions –vs. true dimensions<br />
Herssey<br />
p5<br />
Herrsey<br />
p117
Plan / Elevation –as drawn in<br />
<strong>Palladio</strong>’s Quattro Libri<br />
Tavernor p128<br />
Villa Foscari, “Malcontenta,” near Mestre,<br />
Italy (c15581560)<br />
319<br />
Fazio p3
oto<br />
Scott Gilchrist pho<br />
Rear elevation<br />
Detail l –at entry<br />
Front elevation l<br />
Beltramini p133<br />
Beltramini p133
Alex<strong>and</strong>er Caragonne’s charts: Villa Foscari vs. Corbusier’s Villa Stein at Garches<br />
Colin Rowe’s “Mathematics <strong>of</strong> the Ideal Villa”<br />
First Published: (Architectural Review, 1947)<br />
Caragonne p126<br />
Caragonne p127
The Villa Rotunda, Vicenza, Italy (begun 1566) – siting in the l<strong>and</strong>scape<br />
Scott S Gilchrist photo
Plan / Section /Elevation<br />
• Villa Rotunda as ideal Villa Suburbana –<br />
contemplative retreat only<br />
• Form <strong>of</strong> ideal centralized church / temple –<br />
turned domestic –dome as unusual, nonresidential<br />
crowning feature<br />
• Idealized proportions / prefect symmetry <strong>of</strong><br />
ground d plan, l <strong>and</strong> d harmony h <strong>of</strong> f parts <strong>of</strong> f elevation<br />
l<br />
Frommmel<br />
p206<br />
A closer view –one <strong>of</strong> the four equal “temple fronts”<br />
Scottt<br />
Gilchrist photo<br />
Burckhardt p71
Four equal sides… The dome <strong>and</strong> central space…<br />
Scott Gilchrist photto<br />
Boucher p259<br />
oucher p258<br />
Bo
p387<br />
Influence Influence...<br />
Beltramini<br />
Banqueting Hall, Hall White Hall Hall, London – Inigo Jones (1619)<br />
Lemerle p213<br />
Tavernor p133
Drawing from Colen Campbell’s<br />
“Vitruvius Briticannicus”<br />
Lemerle p215<br />
Chiswick Villa, London – William Kent (1725)<br />
<strong>and</strong> the Villa Rotunda form… Jefferson’s Jefferson s Monticello (begun 1768)<br />
Lemerle p215<br />
Lemerle p233
Il Redentore, Venice, Italy (begun 1577)<br />
A culminating example <strong>of</strong> Renaissance harmony?<br />
hrist photo<br />
Scott Gilc
Alberti’s<br />
Sant<br />
Andrea: the<br />
temple front<br />
combined<br />
w/ the<br />
triumphal<br />
arch motif…<br />
c1472<br />
<strong>Palladio</strong><br />
taking the<br />
device <strong>of</strong> the<br />
interlocking<br />
“giant<br />
order” as<br />
in Palazzo<br />
Vl Valmarana.<br />
Wittkower’s Diagram:<br />
interlocking temple<br />
pediments<br />
Bouucher<br />
p170<br />
Wittkower<br />
p90<br />
View <strong>of</strong> façade –a harmonious <strong>and</strong> integrated<br />
“solution” to the Renaissance problem <strong>of</strong> adapting<br />
the “temple front” to a church façade…<br />
Scottt<br />
Gilchrist photo
A close up p<br />
view…<br />
photo<br />
Scott Gilchrist
And the interior…in part reminiscent <strong>of</strong> Brunelleschi’s work, w/ the pietra serena<br />
against the plaster surface –but unlike Santo Spirito –this is a fully Roman<br />
building, a vaulted hall…the very plastic “giant order” plays <strong>of</strong>f against the lower<br />
pilasters pilasters, which are coordinated <strong>and</strong> are expressed on the exterior exterior…<br />
oucher p174<br />
Bo
• Plan <strong>and</strong> section – the structure <strong>of</strong> a Roman bath or vaulted basilica<br />
Belramini p231<br />
• The repeating motif <strong>of</strong> column clusters gradually revels itself as one moves towards the nave<br />
• The pilasters “break free” –in a columnar screen at the choir…<br />
Wittkower p101
light<br />
solidity<br />
refinement<br />
harmony…<br />
A fitting<br />
conclusion to<br />
the<br />
Renaissance?<br />
Cooper p242
Reading:<br />
For Friday Discussion –includes last week’s reading:<br />
Trachtenberg pp 309‐325 (Chapter Eight: The Renaissance), rest <strong>of</strong> chapter<br />
For discussion focus on:<br />
• Mannerism – pp299‐303<br />
• <strong>Palladio</strong> – pp 311‐319<br />
(You Lee for 10:00 AM / Luigi for 1:00 PM)<br />
This week’s reading:<br />
• Kost<strong>of</strong> pp433‐451 (Chapter 18 – Spain <strong>and</strong> the New World)<br />
• Kost<strong>of</strong> pp468‐483 (Chapter19 – section on Venice <strong>and</strong> <strong>Palladio</strong>)


