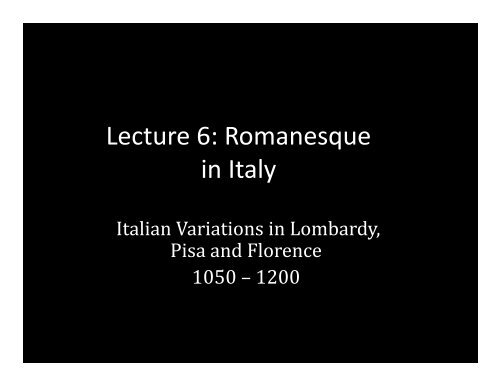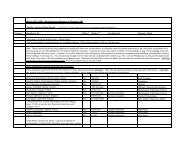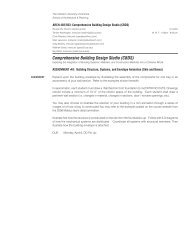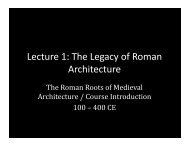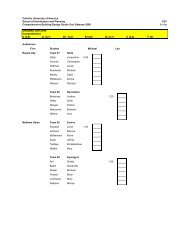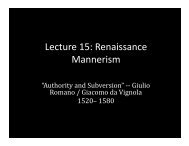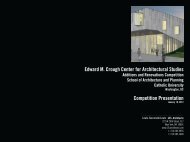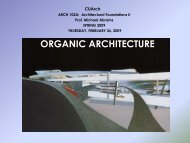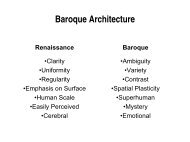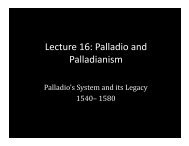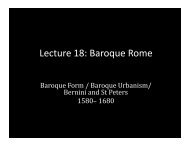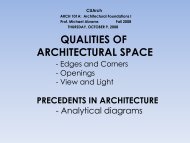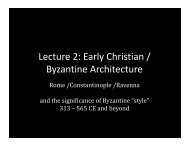Lecture 6: Romanesque in Italy - School of Architecture and Planning
Lecture 6: Romanesque in Italy - School of Architecture and Planning
Lecture 6: Romanesque in Italy - School of Architecture and Planning
You also want an ePaper? Increase the reach of your titles
YUMPU automatically turns print PDFs into web optimized ePapers that Google loves.
<strong>Lecture</strong> 6: <strong>Romanesque</strong><br />
<strong>in</strong> <strong>Italy</strong><br />
Italian Variations <strong>in</strong> Lombardy,<br />
Pisa <strong>and</strong> Florence<br />
1050 – 1200
“<strong>Italy</strong> has never fit comfortably<br />
<strong>in</strong> a ma<strong>in</strong>stream account <strong>of</strong><br />
Western medieval architecture.<br />
architecture<br />
Here several threads <strong>of</strong> our story<br />
–native Romanness, Byzantium,<br />
Islam, transalp<strong>in</strong>e medievalism –<br />
get <strong>in</strong>tertw<strong>in</strong>ed…Medieval<br />
architecture <strong>in</strong> <strong>Italy</strong> is hybrid<br />
<strong>and</strong> impulsive. It does not easily<br />
adhere to purist or logical modes<br />
<strong>of</strong> design…”<br />
(Kost<strong>of</strong> (Kost<strong>of</strong>, p316)<br />
Political Map <strong>of</strong> <strong>Italy</strong> <strong>in</strong> the<br />
<strong>Romanesque</strong> Era<br />
C1000<br />
Note: Later Norman Conquest<br />
<strong>of</strong> Sicily
Three regions to look at:<br />
• Lombardy / Milan –Northern <strong>Italy</strong><br />
• Pisa –on the coast <strong>of</strong> Tuscany<br />
• Fl Florence, i<strong>in</strong>l<strong>and</strong>, l d <strong>in</strong> i the h heart h <strong>of</strong> f Tuscany T<br />
Then briefly at Sicily –with it’s eclectic mix <strong>of</strong> <strong>in</strong>fluences as basis to<br />
start to talk about the Normans <strong>and</strong> the impact they ultimately<br />
hhave on the h development d l <strong>of</strong> f Gothic G hi architecture hi out <strong>of</strong> f the h<br />
<strong>Romanesque</strong>.<br />
But that story l<strong>in</strong>e will be developed <strong>in</strong> the next lecture…<br />
Today:<br />
<strong>Italy</strong> as a variation on <strong>Romanesque</strong> themes:<br />
The horizontal over the vertical<br />
The urban over the rural
Toman p78<br />
Santa Maria, Pomposa p ( (near Ferara,<br />
<strong>Italy</strong>), 1063 ‐‐ church <strong>and</strong> tower
Santa Maria, Pomposa ‐‐ observations<br />
about Northern Italian <strong>Romanesque</strong>:<br />
• Cont<strong>in</strong>uation <strong>of</strong> basilica form (Roman<br />
<strong>in</strong>fluence)<br />
• Sometimes <strong>in</strong>terior Byzant<strong>in</strong>e y decorative<br />
<strong>in</strong>fluence (esp. Ravenna)<br />
• Separation <strong>of</strong> basic elements: rectangular<br />
basilica / free ‐st<strong>and</strong><strong>in</strong>g bell tower (campanile) /<br />
<strong>of</strong>ten separate round or octagonal baptistery<br />
• Interior proportions: low / square vs. tall <strong>and</strong><br />
rectangular northern examples (eg. France,<br />
Germany)<br />
• “First <strong>Romanesque</strong>” characteristic exterior<br />
elements elements, ma<strong>in</strong>ly <strong>in</strong> brick: especially bl<strong>in</strong>d<br />
arcades, Lombard b<strong>and</strong>s<br />
• Importance <strong>of</strong> façade: frontal read<strong>in</strong>g <strong>in</strong> urban<br />
public space, vs. “picturesque” stepped mass<strong>in</strong>g<br />
<strong>of</strong> chapels p <strong>and</strong> towers <strong>in</strong> the north to be viewed<br />
from a distance <strong>in</strong> the open country side.<br />
Tower: classic progression from heavy to light<br />
Santa Maria, Pomposa: Characteristic<br />
“Fi “First t R <strong>Romanesque</strong>” ” style t l ttower<br />
Toman p78
Aerial View<br />
• LLow proportions i ‐‐ bbasilica‐like ili lik<br />
• Separate bell tower<br />
• Low dome at cross<strong>in</strong>g ‐‐ vs. tower<br />
• Characteristic <strong>Romanesque</strong> brickwork<br />
• Atrium (courtyard): rare ‐‐ like early<br />
Christian churches, St Peters<br />
Sant Ambrogio, Milan (10th ‐12th centuries)<br />
Restored 1863<br />
Toman p83 p
Sant Ambrogio, Milan – Interior<br />
Early example <strong>of</strong> ribvaulted space<br />
Photo P Sacred Dest<strong>in</strong>atiions
Issue <strong>of</strong> rib‐vault<strong>in</strong>g at San<br />
Ambrogio: Domicalshaped<br />
Domical shaped<br />
vault vs. later Norman /<br />
Gothic development<br />
Barrel Vault Gro<strong>in</strong> Vault Ribbed Vault<br />
SAH<br />
Stalley p131
Low / square<br />
proportioned space<br />
Toman T p82<br />
Sant Ambrogio, Milan – Section<br />
Show<strong>in</strong>g g domical ribbed vaults <strong>in</strong> nave/aisles /<br />
p394<br />
Conant p
Sant Ambrogio – exterior:<br />
low, , horizontal pproportions p at apse p /<br />
characteristic exterior brickwork<br />
hoto Calk<strong>in</strong>s<br />
Ph
Sant Ambrogio ‐‐ plan <strong>and</strong><br />
nave wall treatment:<br />
• Double bays / alternat<strong>in</strong>g<br />
“heavy” <strong>and</strong> “light” piers<br />
• Square proportions<br />
• Logic <strong>of</strong> vault<strong>in</strong>g supports not<br />
fully ydeveloped p or articulated<br />
Photos Sacred Desst<strong>in</strong>ations<br />
t p172<br />
Altet
Façade:<br />
French, from Italian “faccia” = face<br />
• The face or front <strong>of</strong> a build<strong>in</strong>g<br />
• Any side <strong>of</strong> a build<strong>in</strong>g fac<strong>in</strong>g a public way or space <strong>and</strong> f<strong>in</strong>ished<br />
accord<strong>in</strong>gly<br />
• A superficial p f appearance pp or illusion…<br />
• or: A frontispiece to expla<strong>in</strong> publically the character / <strong>in</strong>terior<br />
nature <strong>of</strong> the build<strong>in</strong>g<br />
Facadism:<br />
• The use <strong>of</strong> the façade as an important, pr<strong>in</strong>ciple architectural<br />
statement<br />
• AAn important i urban b ddevice i<br />
• Facadism –an important role to play <strong>in</strong> Italian architecture
San Michele, , Pavia, , <strong>Italy</strong> y ( (1110‐1160) )<br />
Front façade – fac<strong>in</strong>g urban street
San Michele, , Pavia, , <strong>Italy</strong> y<br />
Look<strong>in</strong>g back at front façade from <strong>in</strong>terior
San Michele, Pavia: ideal section (Vaults actually built differently)<br />
Characteristic section <strong>of</strong> <strong>Romanesque</strong> Northern Italian Vaulted Church:<br />
• Façade as frontispiece, rises above nave<br />
• Domical ribbed‐vaults<br />
• Double‐bay nave wall system<br />
• Dome at cross<strong>in</strong>g<br />
• S Square / llow proportions ti<br />
• “ “split litllevel” l” at t alter/ lt / crypt<br />
t<br />
r Fletcher p355<br />
Baniste
San Zeno Maggiore, gg , Verona, , <strong>Italy</strong> y ( (1123 <strong>and</strong> later) )<br />
Front façade / tower – ref<strong>in</strong>ed, well‐developed façade example…
Plan – double bay composition<br />
Modena Cathedral, <strong>Italy</strong><br />
(1099‐1184)<br />
(1099 1184)<br />
Façade language adopted to<br />
surround<strong>in</strong>g urban conditions : the<br />
west front + the piazza to the east <strong>and</strong><br />
south<br />
Conant p4033<br />
West façade ‐‐ narthex / ma<strong>in</strong> entry<br />
Altet p175
Compared p to Speyer p y Cathedral, Germany, y<br />
apse. This portion <strong>of</strong> exterior 1082‐1182.<br />
Stalley p200<br />
Modena: (1099‐1184) East façade / apse<br />
fac<strong>in</strong>g piazza (public square)<br />
Although related to the design at Speyer, the bl<strong>in</strong>d arches at Modena embrace the gallery<br />
produc<strong>in</strong>g a more <strong>in</strong>tegral composition (Roger Stalley)<br />
Stalley p201
Façade language – detail (south façade) View from the south<br />
Façade <strong>and</strong> Piazza:<br />
Turn<strong>in</strong>g the corner at the southeast ‐‐<br />
plan <strong>in</strong> urban context<br />
Altet p176<br />
Hegemann <strong>and</strong> Peets p12 p
Façade view – south, along the piazza<br />
Note: Transept “<strong>in</strong>cluded” <strong>in</strong> aisle:<br />
exterior modified to fit urban conditions
Modena Cathedral: Interior – approaches pp the “ideal” section<br />
Arcade / tribune (gallery) + clearstory<br />
Kubach p101
Pisa <strong>and</strong> Florence:<br />
Other significant g<br />
Italian variations...
Pisa Cathedral Group: Duomo (Cathedral) / Tower / Baptistery (1063‐1350)<br />
Trrachtenberg
Pisa Cathedral: View from lean<strong>in</strong>g tower ‐‐ towards baptistery<br />
Photo Scoott<br />
Gilchrest
“Built outside <strong>and</strong> <strong>in</strong><br />
<strong>of</strong> dressed stone <strong>and</strong><br />
marble that has<br />
weathered<br />
beautifully, it is<br />
lum<strong>in</strong>ous <strong>and</strong> lighthearted.<br />
No towers<br />
on the façade or at<br />
the cross<strong>in</strong>g, no<br />
apocalyptic scare<br />
over the portals or<br />
on the capitals… capitals ”<br />
“Pisan <strong>School</strong>”<br />
Characteristics:<br />
• Alternate striped<br />
marble b<strong>and</strong><strong>in</strong>g<br />
• Proliferation <strong>of</strong><br />
stacked open p<br />
arcaded galleries<br />
• Rotated square<br />
decorative motif<br />
• simple basilica<br />
form <strong>and</strong> structure<br />
Pisa Cathedral: Façade (started 1089)<br />
Open arcades as screen screen…<br />
Photo Scoott<br />
Gilchrest
Façade detail at open arcades:<br />
polychrome revetment / richness <strong>of</strong> material<br />
Photo Scott Gilchrest
Site Plan:<br />
Baptistery on axis with<br />
cathedral, bell tower to side<br />
Toman p97<br />
Plan:<br />
• Basilica form: each transept as “m<strong>in</strong>i‐<br />
basilica” w/ apse<br />
• wood truss ro<strong>of</strong> / c<strong>of</strong>fered ceil<strong>in</strong>g<br />
• double aisles ‐‐ gro<strong>in</strong> vaulted<br />
Pisa Cathedral: Plan / Site Plan /<br />
Schematic Section<br />
Conant p380
Interior Views<br />
Look<strong>in</strong>g towards nave:<br />
• arcade<br />
• gallery (tribune)<br />
• clearstory l t<br />
Basilica form – wood ro<strong>of</strong> / c<strong>of</strong>fered<br />
ceil<strong>in</strong>g<br />
Toman p97 p<br />
Photo Scott Gilchrest G
Cross<strong>in</strong>g – under dome: Byzant<strong>in</strong>e <strong>and</strong> Islamic decorative <strong>in</strong>fluences<br />
Sumptuous <strong>in</strong>terior<br />
Photo P Scott Gilchrest
Baptistery (started 1153 / exterior Gothic remodel<strong>in</strong>g <strong>and</strong> outer dome<br />
structure 1250 1250‐1265) 1265)<br />
Conant C p381<br />
Toman T p97
Baptistery <strong>in</strong>terior :<br />
striped marble decoration<br />
similar to cathedral<br />
st<br />
Photo Scott Gilchres
<strong>and</strong> the Lean<strong>in</strong>g Tower…<br />
st<br />
Photo Scott Gilchres
San Michele, Lucca, <strong>Italy</strong> (begun 1143):<br />
Example <strong>of</strong> Pisan school – adapted to urban piazza sett<strong>in</strong>g
Gilbert Herbbert<br />
Typifies Italian <strong>Romanesque</strong>?<br />
• Exaggerated façade as urban frontispiece<br />
• Response to specific exterior conditions<br />
• Clear example <strong>of</strong> basilica + bell tower <strong>in</strong> square<br />
San Michele, Lucca, <strong>Italy</strong><br />
Asymmetric cross‐section: facades respond<br />
to different urban conditions Gilbe<br />
CUA archivees<br />
ert Herbert
S Gi i F i i Pi l (12th San Giovanni Fuorcivitas, Pistola (12 )<br />
th century)<br />
Pisan Motif:<br />
• <strong>in</strong>sistent “zebra” strip<strong>in</strong>g / b<strong>and</strong><strong>in</strong>g<br />
• open arcades d as screens <strong>in</strong> i front f t <strong>of</strong> f<br />
surface<br />
• rotated square <strong>in</strong> arch<br />
Pi Pisa vs. Florence<br />
Fl<br />
Toman p94<br />
Badia Friesolana (12 th century)<br />
Florent<strong>in</strong>e Motif:<br />
• composition <strong>of</strong> rectangular panels<br />
• arches h <strong>and</strong> d frames f / flattened fl d classical l l<br />
elements / proportional design<br />
• group<strong>in</strong>gs <strong>of</strong> two’s <strong>and</strong> three’s<br />
• “protoRenaissance”<br />
Toman p92
San M<strong>in</strong>iato al<br />
Monte , Florence,<br />
<strong>Italy</strong>:<br />
(1062‐1092 – façade<br />
f<strong>in</strong>ished <strong>in</strong> 12 th<br />
century):<br />
“ProtoRenaissance”<br />
Classiciz<strong>in</strong>g style<br />
Tripartite façade:<br />
• lower arcade zone<br />
• middle zone w/<br />
half pediments p<br />
on<br />
the side, over the<br />
aisle ro<strong>of</strong>s<br />
• upper pediment<br />
Renaissance<br />
architects believed<br />
these build<strong>in</strong>gs to be<br />
authentically<br />
antique<br />
Toman p92
San M<strong>in</strong>iato – Façade<br />
details:<br />
lchrest<br />
Photos Scott Gil<br />
Notice “unclassical” detail<br />
at column architraves <strong>in</strong><br />
center panel. Frame bends<br />
downward to meet column.<br />
A paper th<strong>in</strong> façade?<br />
Watk<strong>in</strong>s p125
San M<strong>in</strong>iato – Interior:<br />
• BBasilica ili fform<br />
• Alternat<strong>in</strong>g bay rhythm, us<strong>in</strong>g transverse<br />
arches<br />
Altet p1881<br />
Toman p93 p<br />
Alteet<br />
p180
Baptistery <strong>of</strong> San Giovanni, Florence, <strong>Italy</strong><br />
(11th –12th century)<br />
Has the feel <strong>of</strong> early Renaissance work. Later, bronze<br />
doors by Lorenzo Ghiberti (14011424) mark beg<strong>in</strong>n<strong>in</strong>g <strong>of</strong><br />
Renaissance…<br />
Toman p92<br />
composition sketch<br />
Gilbert Herbert<br />
Toman p92
Structural<br />
Diagram<br />
319<br />
Kost<strong>of</strong> p<br />
Baptistery <strong>of</strong> San<br />
Giovanni ceil<strong>in</strong>g:<br />
Byzant<strong>in</strong>e <strong>in</strong>fluence<br />
mixed w/ proto‐<br />
Renaissance style<br />
bach p120<br />
Ku
But how do we get to the Gothic?<br />
Look at one more step – the contribution <strong>of</strong> the Normans<br />
Norman Conquests c1100‐1150
Monreale, Sicily (1147‐1182) ‐‐ Norman/Sicilian Monastery<br />
A perfect eclectic mix?<br />
Altet p186
Axonometric at cross<strong>in</strong>g<br />
• Early Christian Christian, basilica structure<br />
• w/ Byzant<strong>in</strong>e <strong>in</strong>fluenced decoration<br />
• w/ Islamic po<strong>in</strong>ted arches<br />
Kubacch<br />
p175<br />
Detail at nave arcade<br />
Kubach p1881


