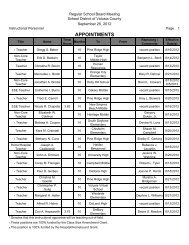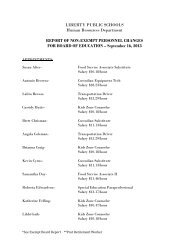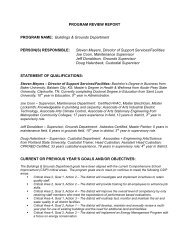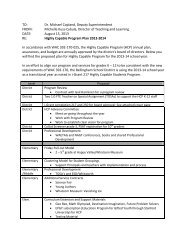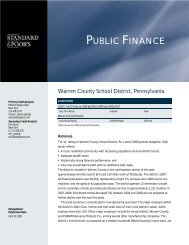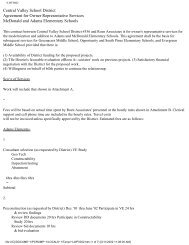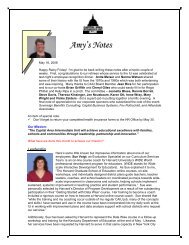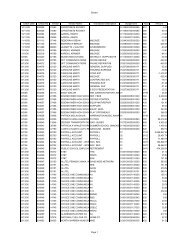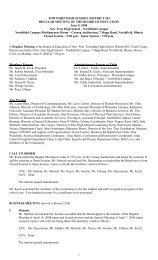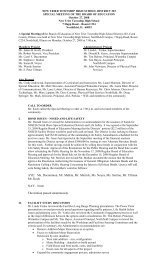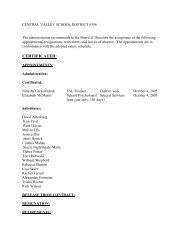TRANSITIONAL SCHOOL SPACE REPORT - BoardDocs
TRANSITIONAL SCHOOL SPACE REPORT - BoardDocs
TRANSITIONAL SCHOOL SPACE REPORT - BoardDocs
Create successful ePaper yourself
Turn your PDF publications into a flip-book with our unique Google optimized e-Paper software.
VI. Summary & Conclusion<br />
The Committee’s review of instructional and common area space shows that<br />
three schools, Roy C. Ketcham High School, Fishkill Elementary School and<br />
John Jay High School require corrective actions to address overcrowding.<br />
The most pressing area(s) of concern are the common areas, such as cafeteria,<br />
corridors, stairwells, auditoriums, restrooms and special support programs. In<br />
addition a fourth school, Van Wyck Junior High School was identified primarily<br />
due to concerns over the stress on its infrastructure (e.g., water pressure, septic<br />
system, HVAC system, etc.).<br />
Roy C. Ketcham High School was viewed as a school with a diversified and<br />
rapidly growing enrollment experiencing congestion in common areas, such as<br />
corridors, stairwells and library, as well as instructional and support services<br />
space outside the schools Science Wings. Recommendations designed to<br />
favorably position the school in three to five years include modifying the<br />
unoccupied basement area to permit the relocation of technical type<br />
classrooms. The result would be an additional two (2) classrooms that would<br />
become available to the school in September 2006. Further, an extended day<br />
and/or campus scheduling model was recommended for both Roy C. Ketcham<br />
and John Jay High Schools juniors and seniors. Such a format would be in an<br />
opt-in basis and would extend the day for several students and thereby reduce<br />
pressure on the schools’ common areas.<br />
The recommendation of relocating Fishkill Elementary School’s sole Special<br />
Education Self-Contained classroom to Evans Elementary School was made to<br />
provide the former with a much needed additional general education instruction<br />
classroom.<br />
Strategies given to address John Jay High School’s space needs included the<br />
relocation of rooms to create additional general education instructional space<br />
and more effective management of student flow in and out of the schools<br />
cafeteria.<br />
Finally, recommendations were made to improve Van Wyck Junior High<br />
School’s HVAC system, due to concerns over the large number of occupants<br />
impact on the school’s infrastructure.<br />
-30-



