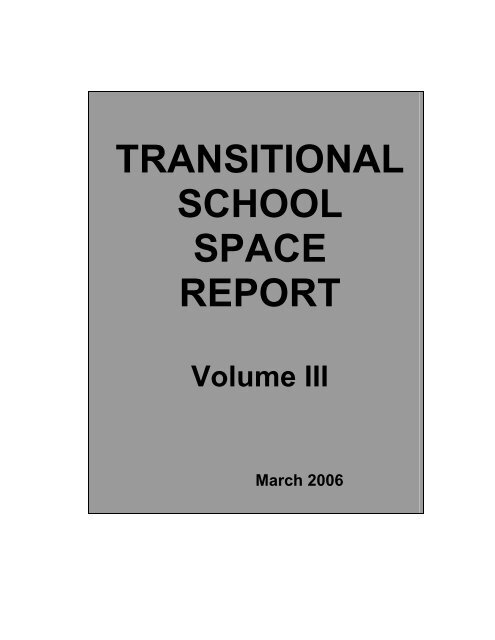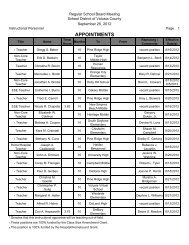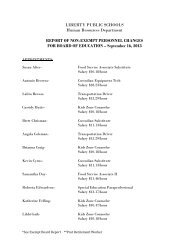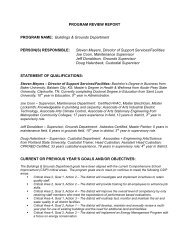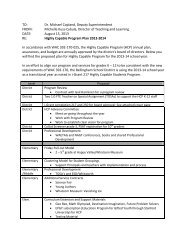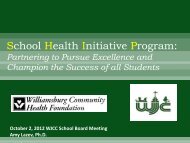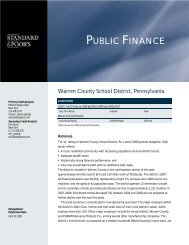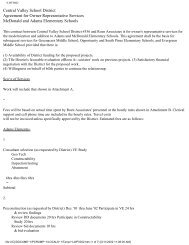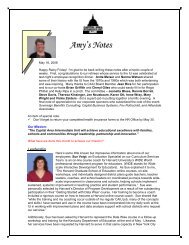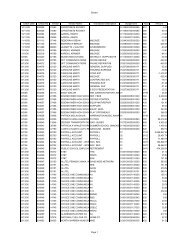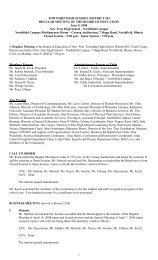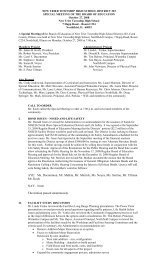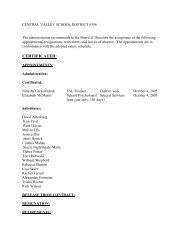TRANSITIONAL SCHOOL SPACE REPORT - BoardDocs
TRANSITIONAL SCHOOL SPACE REPORT - BoardDocs
TRANSITIONAL SCHOOL SPACE REPORT - BoardDocs
Create successful ePaper yourself
Turn your PDF publications into a flip-book with our unique Google optimized e-Paper software.
<strong>TRANSITIONAL</strong><br />
<strong>SCHOOL</strong><br />
<strong>SPACE</strong><br />
<strong>REPORT</strong><br />
Volume III<br />
March 2006
Table of Contents<br />
Section(s): Title(s) Page #<br />
I. Introduction 4<br />
II. Methodology 8<br />
III. Data 9<br />
IV. Findings 12<br />
V. Recommendations 25<br />
VI. Summary & Conclusion 29<br />
VII. Projected/Estimated Cost 30<br />
-2-
Transitional School Space Committee Members:<br />
Chairperson: Raymond Healey<br />
Members: John Brophy<br />
Dennis Dengel<br />
Karen Lynch<br />
Michele Moloney<br />
Louis Rodriquez<br />
Thomas Rosato<br />
Jennifer Simmons<br />
-3-
I. Introduction<br />
“The object is not to see through one another,<br />
but to see one another through.”<br />
Objective: To identify the District’s schools experiencing a space problem<br />
and recommending a corrective action until such time as the<br />
District’s Master Plan is operationalized.<br />
Overview: This is the third report of an eight (8) member committee<br />
pertaining to transitional instructional space in the Wappingers<br />
Schools. The first report was submitted on October 18, 2003,<br />
and presented to the School Board at its December, 2003<br />
meeting. The second report was submitted November 12, 2004,<br />
and presented to the School Board at its December 2004<br />
meeting.<br />
The enclosed report is presented in seven sections as follows:<br />
(1) Introduction – overviews the contents of the report, presents the<br />
background and rationale for studying each target school’s classroom<br />
capacity to effectively accommodate students, outlines the<br />
establishment of the committee, and describes the tasks the committee<br />
was charged to complete.<br />
(2) Methodology – describes the manner and method pertinent information<br />
and/or data was compiled and analyzed.<br />
(3) Data - describes the Data collected.<br />
(Note: Also See 10/18/03 & 11/12/04 Reports)<br />
(4) Findings – presents the outcome and/or findings in relationship<br />
to the Superintendent’s charge to the committee.<br />
(5) Recommendations – presents the committee’s recommendation(s)<br />
to address the issue/problem of school overcrowding<br />
(6) Summary – summarizes the report findings and presents the<br />
committee’s strategies to address the problem.<br />
(7) Estimated cost.<br />
-4-
Tasks Given to the Committee:<br />
The Committee’s task(s) were twofold: First, to study instructional and<br />
general* school space and its capacity to effectively accommodate both<br />
present and projected (e.g., two to three years) student and staff enrollment.<br />
Second, to submit short term recommendation(s) to the Superintendent<br />
designed to insure that adequate and appropriate space is available to<br />
students and staff prior to the implementation of the District’s Master Plan.<br />
Background & Rationale for Study:<br />
In August 2003, Mr. Powell (Superintendent of Schools) directed Dr. Raymond<br />
Healey (Assistant Superintendent of Special Education & Student Services) to<br />
conduct a study of classroom and/or instructional space, including its capacity to<br />
accommodate enrollment, and to develop a short-term plan to address identified<br />
issues/problems.<br />
In response to Superintendent Powell’s direction, in August 2003, a six-member<br />
Transitional Instruction Committee was formed. Toward that end, a transitional<br />
short-term plan to identify high priority issues/problems was presented to the<br />
Superintendent in October 2003 and subsequently presented to the School Board<br />
in December 2003. The plan identified four high priority schools:<br />
(1) Van Wyck,<br />
(2) Gayhead,<br />
(3) Fishkill and<br />
(4) Vassar Road,<br />
along with corresponding recommendations and/or strategies to address their<br />
space problem.<br />
In response to the report, the School Department implemented the following<br />
initiatives during the 2004-05 school year:<br />
(1) Gayhead Elementary School: two modular (e.g., four classrooms) were<br />
installed in late August, along with a wireless computer system.<br />
(2) Fishkill Elementary School: computer lab was converted to a full-size<br />
classroom and a wireless computer system was installed for the entire<br />
school.<br />
(3) Van Wyck Junior High School: two modulars (e.g., four classrooms)<br />
were installed December.<br />
*cafeteria, library, auditorium, corridors, bathrooms, staircases, offices, conference rooms etc.<br />
-5-
As a follow-up to the aforementioned initiatives, a questionnaire measuring the<br />
level of satisfaction of key stakeholders (e.g., Fishkill & Gayhead) was sent to<br />
over 130 randomly selected parents and 18 staff in early November 2004.<br />
Feedback from the 42% of surveys received was highly positive.<br />
In September 2004, Mr. Powell again requested that the Transitional Space<br />
Committee conduct a second study of classroom/school space to determine:<br />
(1) the efficacy of the 2003-2004 school year recommendations,<br />
(2) present school conditions and if any, emerging high priority schools,<br />
(3) provide recommendations to address high priority schools.<br />
Mr. Powell recognized that the short timeframe for the submittal of the report did<br />
not lend itself to detailed research and analysis. However, anticipating the<br />
possibility that should the committee recommend temporary building construction<br />
(e.g., modulars) or building leasing, it was imperative that he receive the report at<br />
least seven months prior to the opening of school in September 2005. Such lead<br />
time would be required in order for the District to receive State Department of<br />
Education approval on an application of new construction.<br />
In response to Superintendent Powell’s direction in September 2004, a six<br />
member Transitional Instruction Team was reassembled. Toward that end, a<br />
second transitional short-term plan to identify high priority issues/problems was<br />
presented to the Superintendent in November 2004, and subsequently presented<br />
to the School Board the following month. The Plan identified four high priority<br />
schools:<br />
(1) Van Wyck Junior High School,<br />
(2) Fishkill Elementary School,<br />
(3) Roy C. Ketcham High School and<br />
(4) Orchard View Alternative High School.<br />
along with corresponding recommendations and/or strategies to address their<br />
space problem.<br />
-6-
In response to the report, the school District implemented the following during the<br />
2005-06 school year:<br />
1. (a) Roy C. Ketcham High School converted area previously occupied<br />
by Technology (e.g., moved to Laerdal Building) into a much<br />
needed multi-purpose instruction center/room,<br />
(b) reclaimed the school’s north wing that was previously dedicated<br />
to the Orchard View Alternative High School<br />
2. Orchard View Alternative High School was moved to spacious and<br />
attractive area of the Laerdal Building, thereby providing the school<br />
with its own separate facility. In addition, the school was put on an<br />
AM schedule which allowed staff to access evening graduate schools<br />
and, made the program more attractive to potential applicants from<br />
Roy C. Ketcham and John Jay High Schools.<br />
3. A 6 th Grade lunch period was added at Van Wyck Junior High School<br />
to alleviate cafeteria congestion.<br />
-7-
II. Methodology<br />
Methodology employed in this study did not reflect the rigor and comprehensive<br />
analysis of data that was undertaken in the reports submitted the past two years.<br />
However, information acquired from these studies when appropriate has been<br />
incorporated into this report. In addition, the following was employed in this study:<br />
• on-site visits/observations to targeted schools including interviews with<br />
key stakeholders<br />
• comparative analysis of 2005 BEDS Report with those of the past 10<br />
years<br />
• District housing growth and projected enrollment by area<br />
• review of 6/04 Long Range Facilities Plan<br />
• individual school enrollment since 1979-80 school year<br />
• inspection of Building Capacity Reports since 1997 concerning<br />
the size of each school, maximum number of students that could be<br />
accommodated and for what purposes building space is used<br />
• figures for employment of full-time teachers and other professionals<br />
taken from 1996 through 2005 BEDS Reports<br />
• data on the number of Teaching Assistants and Teacher Aides from<br />
1980, 1990, 2000, 2003, 2004 and 2005 was provided by the Office of<br />
Human Resources<br />
• the Committee met on three occasions to evaluate the data, recommend<br />
those schools most in need of space relief and brainstorm possible<br />
solutions<br />
• four schools had walk-through visits to verify some of the perceptives<br />
discussed in committee sessions on which schools need the most<br />
relief.<br />
• 10/7/05 WCSD K through 6 average class size report.<br />
• 12/05 WCSD Elementary School Utilization Chart.<br />
• 12/06 updated facts, enrollment projection 2006-2025.<br />
-8-
III. Data<br />
This section presents the results of selected data collected and is divided into<br />
subsections dealing with:<br />
1. Enrollment numbers<br />
2. Population trends<br />
3. Building utilization<br />
4. Miscellaneous notes from interviews<br />
For additional, more comprehensive information see 10/18/03 report,<br />
Section III, Data pages 9-33.<br />
Enrollment<br />
Year Enrollment<br />
1979 14,187<br />
1980 13,701<br />
1985 11,387<br />
1990 10,849<br />
1995 11,324<br />
2000 11,836<br />
2003 12,137<br />
2004 12,312<br />
2005 12,400<br />
Enrollment declined through the 1980’s to a low point in 1990-91 – then<br />
rebounded. The present enrollment is similar to that of 1983.<br />
Twenty-two years ago in February 1982, the District did a study on how to<br />
deal with declining student enrollment. At the time, the District’s enrollment<br />
was larger then it is now. Approximately a decade later, Kinry Road School<br />
was closed for three years (e.g., September 1991-September 1994).<br />
However, there has been a recent increase in enrollment. For example,<br />
the District has increased by 564 students or approximately 4.8% since<br />
September 2000, as reported in the BEDS data. The majority of the<br />
enrollment increase during this time period took place in three schools as<br />
follows:<br />
RCK<br />
Van Wyck<br />
John Jay<br />
-9-
The District’s enrollment grew by 88 students over the past year with eight of the<br />
fifteen schools reporting an increase. It is important to note that two schools,<br />
Van Wyck Junior High (minus -9) and Gayhead Elementary (minus -7), although<br />
still operating above enrollment capacity, experienced a decline for the first time<br />
in several years. Schools showing enrollment increases in descending order<br />
are:<br />
1. Orchard View - 12 students or 30.0%<br />
2. Brinckerhoff - 29 students or 5.0%<br />
3. Fishkill - 20 students or 4.4%<br />
4. Wappingers Jr. High - 40 students or 4.2%<br />
5. RCK - 70 students or 3.6%<br />
6. Fishkill Plains - 23 students or 3.6%.<br />
7. John Jay - 67 students or 3.4%<br />
8. Vassar - 5 students or 0.1%<br />
It is worthy to note that while the secondary schools collectively gained 185<br />
students since last year, the 10 elementary schools overall lost 97 students.<br />
Toward that end, the schools with the greatest enrollment decreases were<br />
Myers Corners (- 92), Oak Grove ( -21), Evans (-21), Sheafe (-14), Kinry (-14).<br />
Population Growth/Trends:<br />
(For details see October 2005 Facts Enrollment Projection Report)<br />
• Presently over 30 new housing developments have commenced or come<br />
on line in the District.<br />
• Growth is concentrated in the Fishkill/East Fishkill corridor.<br />
• Average size households declined in the District (see Facts Report)<br />
and the number of school age children per household declined, which<br />
probably accounts for enrollment increase for the past decade<br />
concentrated in the secondary schools.<br />
-10-
Building Utilization:<br />
The list below shows the school/building capacity as indicated in 1999, the<br />
September 2005 enrollment, the % of change for each school the past four<br />
years and the % of building capacity presently being used.<br />
Pupil Sept. 2005 % of % of Change<br />
Building<br />
Capacity Enrollment Capacity Past 4 Years<br />
Brinckerhoff 651 616 94.6 + 9.8<br />
Evans 483 342 70.8 -10.0<br />
Gayhead 1,043 1,036 99.3 - 7.4<br />
Fishkill 510 481 94.3 - 0.2<br />
Fishkill Plains 670 634 94.6 + 2.0<br />
Myers Corners 1,072 849 79.1 0<br />
Oak Grove 602 473 78.5 - 4.8<br />
Kinry Road 564 451 80.0 - 6.6<br />
Sheafe Road 649 556 85.6 - 3.1<br />
Vassar Road 493 459 93.1 + 4.0<br />
Van Wyck JHS 1,427 1,444 101.1 + 4.9<br />
Wappingers JHS 775 1,001 129.1 + 3.2<br />
Roy C. Ketcham HS 1,556 1,933 124.2 +18.6<br />
John Jay HS 1,863 2,073 111.2 + 8.0<br />
Orchard View AHS ------- 52 + 40.3<br />
Note:<br />
• The capacity estimates for John Jay and Roy C. Ketcham High Schools<br />
do not reflect the space gained when the science wings were opened in<br />
the Spring of 2003 or the RCK multi-purpose instructional room<br />
constructed in 2005-06 as a result of the relocation of the Technology<br />
offices to 167 Myers Corners Road. The Science wings were only for<br />
Science and as such had a marginal effect relative to gaining<br />
instructional space for other disciplines.<br />
• Except for Orchard View all secondary schools have more students then<br />
their indicated capacity.<br />
Student enrollment in and of itself is not a strong indicator of actual building<br />
congestion. Interaction of student enrollment, building usage (e.g., Special<br />
Classes/Services) and staff is a much stronger indicator.<br />
-11-
Introduction:<br />
IV. Findings<br />
The following section summarizes the present space conditions in high priority<br />
schools, examines the factors contributing to such conditions and presents<br />
outcome and/or findings of an interactive analyses of these factors.<br />
Present Space Conditions:<br />
As depicted in the previous section, as of January 1, 2006, there currently exists<br />
to varying degrees an “overcrowding” in select Wappingers Schools. While the<br />
implementation the past two school years of<br />
(1.) modular units at Van Wyck Junior High and Gayhead Elementary<br />
Schools,<br />
(2.) wireless computer systems at Gayhead and Fishkill Elementary<br />
Schools,<br />
(3.) construction of a large multi-purpose instructional room and cafeteria<br />
expansion at Roy C. Ketcham High School, and<br />
(4.) relocation of Orchard View Alternative High School and the<br />
Department of Technology to 167 Myers Corners Road,<br />
have significantly alleviated instructional/classroom space at these schools.<br />
Further it would appear that Gayhead, the District’s largest elementary school,<br />
enrollment has stabilized (see previous section). Having said that, however<br />
problems of overcrowding continue to persist in select schools. To understand<br />
why such conditions exist, it is necessary to analyze the interaction of the<br />
following variables and their influence on classroom space.<br />
Student Enrollment:<br />
Wappingers Central School District’s student enrollment has modulated over the<br />
past 25 years from a high of 14,200+ in the late 70’s to a low of 10,800 in the<br />
early 90’s to today’s 12,400. Thus, if today’s student enrollment is almost 1,800<br />
less than it was 25 years ago, why is the District experiencing a classroom<br />
space problem? The following sections address this anomaly.<br />
Special Population Growth:<br />
Beginning in the mid-to-late 80’s when Wappingers enrollment was approaching<br />
its ebb (10,800) and classroom space was readily available, the District initiated<br />
actions that resulted in several specialized programs being placed in the<br />
schools to meet the educational, social and emotional needs of a growing<br />
diverse population of learners. Such actions included moving art and music into<br />
full-size classes, and the implementation of new programs such as Primary<br />
Mental Health, Intensive and Remedial Reading and Study Skills.<br />
-12-
Furthermore, additional “special population programs” continued through the<br />
90’s, and right up to the present day (e.g., computer labs, LIT, 504,<br />
Developmental Learning Specialist, Enrichment, AIS, Special Education<br />
Coordinators’ offices, computer instruction support, discipline rooms, etc.).<br />
As these programs moved from paper to reality, a corresponding need for<br />
additional space for support staff, as well as conference rooms, also took place.<br />
Staff Increase:<br />
Since SY 1979-1980, student enrollment has decreased approximately 1,800<br />
students or about 20%, but instructional staff * has increased by an estimated<br />
33%. For example, Van Wyck Junior High School had a student enrollment 35<br />
years ago of 1,200 and a staff of 70. Today, that same school has an<br />
enrollment of 1,444 students (20% increase) and a staff of 125 (78% increase).<br />
Moreover, since 1980 Teaching Assistants/Teacher Aides, which is included in<br />
the aforementioned instructional staff figure, has increased district wide from 61<br />
to 225 or 270%.<br />
Evolving Educational Environment:<br />
School district actions to initiate new programs and services for special<br />
populations were influenced by Legislation and advancements in medical<br />
technology. However, when the overall student enrollment began to increase in<br />
the late 1990’s, the instructional room that existed 15 years prior, was no longer<br />
available. Thus, the mid 80’s movement toward specialized instruction<br />
intersected with other factors that, when combined, resulted in a significant<br />
demand for school space. For example, during this timeframe (mid 80’s to<br />
present day) the District witnessed an increase in the number of low birth weight<br />
infants and children who survived birth trauma. Similarly, there was an increase<br />
in the number of students who required ambulatory assistance (e.g., walkers,<br />
wheelchairs, braces). Moreover, there was an increase in the number of<br />
students born into low-income families (Title I), sometimes having had<br />
inadequate prenatal care and nutrition. These students often do not display<br />
appropriate developmental readiness for learning. The number of cocaine or<br />
“crack” babies was growing, as is the number of infants born who suffer the<br />
effects of Fetal Alcohol Syndrome. Consequently, these societal phenomena<br />
necessitate that the District service many special populations that present<br />
educational challenges including the need for classroom space.<br />
In addition to these students with complex health care needs, the membership<br />
of the District was becoming increasingly diverse due to socio-cultural factors.<br />
The School District has over the past 15 years seen an increase in the number<br />
of immigrants from other nations requiring ESL (English as a Second Language)<br />
services. Couple a language barrier with special learning needs, and the<br />
resultant student has a spectrum of issues to address, all of which impacts<br />
instructional space, programs, services, and correspondingly, office’s and<br />
conference areas.<br />
(* A high % of increase is in Special Services) -13-
Finally, since SY 2000-2001 the District has returned over sixty Special<br />
Education students from BOCES and Private Day School placements. While<br />
the return of these high cost students has saved the District a significant amount<br />
of money previously allotted for tuitions and transportation, they have also<br />
contributed to the increase in demand of classroom space and additionally<br />
staffing needs. Consequently, the aforementioned factors, when combined,<br />
dramatically changed the “landscape” relative to available classroom space.<br />
Capital Improvement:<br />
The last new school built in Wappingers was in the late 60‘s. With the exception<br />
of new high school science wings completed in SY 2002-2003,<br />
the last major renovations/additions to our schools was in the early 1970’s.<br />
Legislative Impact:<br />
In the past twenty-five years, Federal and State Legislative initiatives and<br />
judicial rulings have impacted classroom space availability. Changes have<br />
occurred particularly among special populations in the age range and severity<br />
of service, the environments which services must be provided, and the<br />
supplemental supports provided to students. For example, the impact of<br />
No Child Left Behind (NCLB) continues to reverberate in school budgets<br />
and delivery practices throughout the country.<br />
How Does Student Behavior & Violence Impact Classroom Space:<br />
Problems of disruptive and violent youth behavior are a national concern<br />
affecting every school district. Increasing expulsion rates, suspension rates,<br />
and crimes of violence adjudicated before Juvenile Court are reflections of these<br />
charges. Research evidence shows that overcrowded school areas (e.g.,<br />
cafeteria, library, classrooms) often times enhances the possibility of disruptive<br />
and/or violent student behavior. Attending to the students at risk<br />
for such behavior has increased the needs for support from student services<br />
personnel (e.g., social worker, psychologist, guidance counselor, in-house<br />
suspension) and concomitantly space.<br />
Technology Impact:<br />
Wappingers Central School District students need access to computers whether<br />
for general use, adapted access, speech synthesis, or written output,<br />
accessibility is critical. Computer labs, like support services and workstations,<br />
consume school space.<br />
-14-
Medical Technology:<br />
In recent years, advances in medical technology have enabled children with<br />
medical complications to survive birth trauma and post-traumatic periods and<br />
present ongoing needs for intensive health care services.<br />
This phenomenon not only impacts the number of students identified for early<br />
Intervention and preschool programs, but also raises issues for school staff in<br />
managing these complex health care needs in the school setting. Such<br />
complex health care procedures present challenging situations for<br />
administrators, teachers, teaching assistants, and other school personnel.<br />
Serving this population of students requires allocation of appropriate resources,<br />
staff training needs and school space.<br />
While in the past many medically fragile students with complex health care<br />
needs have traditionally been concentrated in out-of-district programs, there is<br />
an increasing trend to have these students included in our schools in both<br />
general and special education classrooms, particularly students with severe<br />
disabilities. These children often present medical needs that are more intense<br />
than those traditionally dealt with, and may include children dependent on<br />
medical technology, such as tube feeding, ventilation, suctioning catheterization,<br />
air quality management and audible technology<br />
New Housing:<br />
The recent FACTS Report (1/28/2006) Findings reinforces the accelerating<br />
enrollment growth patterns that were presented to the School Board by the<br />
Director of Administration. With over thirty new housing developments having<br />
commenced or coming-on-line in the District and with the five to seven year<br />
projected occupancy build-outs the report indicates continued enrollment growth<br />
over the next several years especially at the secondary level. In addition, to the<br />
high schools the impact of new housing in the schools located in the Fishkill and<br />
East Fishkill corridor will be most pronounced.<br />
-15-
Synthesis of Findings:<br />
While the District witnessed an approximate 4% increase in student enrollment<br />
over the past four years, seven (all elementary level) of our schools decreased<br />
in enrollment during this time frame. The schools with the greatest increase<br />
were:<br />
(1.) Orchard View Alternative High School<br />
(2.) Roy C. Ketcham High School<br />
(3.) Brinckerhoff Elementary School<br />
(4.) John Jay High School<br />
Conversely, the schools with the sharpest decrease were:<br />
(1.) Evans Elementary School<br />
(2.) Kinry Road Elementary School<br />
(3.) Oak Grove Elementary School<br />
However, when taking into account the interaction of student and staff<br />
enrollment , grade alignment, class sizes, special populations, school capacity,<br />
medical technology, new hiring, and building configuration, a clearer “picture”<br />
emerges that explains why certain schools continue to experience a space<br />
shortage.<br />
The number of ways in which space is used in all schools has increased<br />
dramatically since the mid 90’s. This has resulted in classroom space being<br />
reduced or subdivided, storage space reduced, and a juggling act for<br />
administrators trying to accommodate the need for classroom space, small<br />
group instruction space, therapy space, testing space, office space and<br />
conference rooms.<br />
Three trends have combined to produce space shortages in buildings:<br />
First, over a twenty year period, enrollment has declined, and then<br />
increased again. While enrollment was on the decline, classroom<br />
space was dedicated to programs that were previously un-housed<br />
(e.g., Art & Music classes on rolling carts) or did not exist (computer<br />
labs, Bridge, AIS, etc.).<br />
-16-
Secondly, the buildings today have much larger staffs to provide more<br />
mandated specialized programs, services and accommodations within an<br />
inclusive setting.<br />
Third, there are often larger cohorts at one particular grade level in one<br />
building. In a small school, where the number of classrooms are fixed,<br />
this can result in students being sent out of their home schools for a year;<br />
and this practice has created imbalances in class size. Thus, at different<br />
levels over the past twenty years, the District has had to redistrict<br />
students at various grade levels and schools to accommodate population<br />
shifts and classroom availability.<br />
More importantly, there are considerably more teachers, professionals and<br />
paraprofessionals working in each building than twenty years ago and in a<br />
sense, competing for the available space.<br />
For example, each person who works in a building: lunch monitor, teacher aide,<br />
hall monitor, instructional music teacher, police officer, etc., needs to have a<br />
space to safely hang their coats and belongings.<br />
Staff in positions, where confidentiality and legality are issues, must have a<br />
private area in which to communicate with students, parents, other staff, and<br />
outside agencies, as well as a secure area in which to keep notes, records and<br />
documentation private and confidential.<br />
There is little flexibility in where to put classes, staff, and storage in some<br />
schools.<br />
An analysis of the interaction of the aforementioned factors in the past two years<br />
resulted in the following schools being identified as being high priority relative to<br />
classroom space needs:<br />
SY 03-04:<br />
SY 04-05:<br />
1. Van Wyck Junior High School<br />
2. Fishkill Elementary School<br />
3. Gayhead Elementary School<br />
4. Vassar Road Elementary School<br />
1. Van Wyck Junior High School<br />
2. Roy C. Ketcham High School<br />
3. Fishkill Plains Elementary School<br />
4. Orchard View Alternative High School<br />
-17-
In response to the above, the District undertook several initiatives designed to<br />
alleviate on a temporary basis (e.g., two to three years) space needs at five of<br />
the seven aforementioned schools.<br />
Toward that end, two modular units (e.g., four classrooms) were installed in<br />
August 2004) at the Gayhead Elementary School and two modular units (four<br />
classrooms) were also installed in January 2005 at Van Wyck Junior High<br />
School. In additional a wireless computer system was put in place in the fall of<br />
2005 at Fishkill and Gayhead Elementary Schools, thereby allowing the<br />
computer lab to be converted into instructional area (e.g., Special Education<br />
classroom Fishkill). In addition, the relocation of Orchard View Alternative High<br />
School and TSS from Roy C. Ketcham High School to 167 Myers Corners Road<br />
benefited all three. For example, RCK not only reclaimed the north wing<br />
previously occupied by Orchard View, but was able to convert the old TSS area<br />
into a large multi-purpose instructional classroom similar to one in use at John<br />
Jay. Finally, the upgrade/modification to the RCK cafeteria this past year was<br />
highly beneficial.<br />
Therefore, with respect to school/instructional space needs as of January 2006,<br />
an analysis of the interaction of key factors indicates that four schools have high<br />
priority building space needs as follows:<br />
Name of School:<br />
1. Roy C. Ketcham High School<br />
2. John Jay High School<br />
3. Fishkill Elementary School<br />
4. Van Wyck Junior High School<br />
-18-
Rationale for High Priority Schools:<br />
1. Roy C. Ketcham High School<br />
Roy C. Ketcham High School is viewed as the District’s highest priority school<br />
with respect to space needs. Although several highly beneficial initiatives<br />
(e.g., Science Wing, cafeteria renovation, relocation of TSS and Orchard View,<br />
new multi-purpose instructional room, etc.) have been taken over the past three<br />
years to address space needs, the school still ranks as the highest priority need<br />
among the District’s schools.<br />
Roy C. Ketcham, the secondary ESL Center, is the Districts fastest growing<br />
school having increased in enrollment by 18.6% over the past four years.<br />
Further, it is presently at 124.2% of building capacity prior to the science wings<br />
being built. The resultant is the school is experiencing congestion and<br />
overcrowding in several common locations (e.g., hallways, staircases, offices,<br />
library, bathrooms) as well as in need of additional classrooms and/or<br />
instructional space. For example, there are<br />
(1.) no breakout rooms available for small group instruction and<br />
adaptive testing,<br />
(2.) insufficient room for Resource Room Programs,<br />
(3.) BOCES hearing impaired teacher shares the same space (at the<br />
same time) as the District’s Speech & Occupational Therapists,<br />
(4.) Basic Help Program room is undersized,<br />
(5.) Social Worker shares office with support staff<br />
Thus, due to enrollment growth, and most importantly projected enrollment<br />
growth (see January 2006 FACTS Report) over the next five to seven years,<br />
there is a need to create more instructional space, while concomitantly<br />
effectively dealing with a diversified population that requires more specialized<br />
services (e.g., Special Education, AIS, Substance Abuse Counselor, Guidance,<br />
Social Work, In-school Suspension, ESL Interpreters for family members, etc.).<br />
Conversely, the school is not without potential resources. For example, a<br />
sizeable portion of the “basement area” directly beneath the science labs, is<br />
presently being used for storage. This area, the Committee believes, if modified<br />
in conjunction with reconfiguration of select offices/classes can provide the<br />
school with at least two additional general education classrooms by September<br />
2006.<br />
-19-
In summary, RCK despite the recent aforementioned additions and<br />
modifications rates as a high need school due to the following interrelated<br />
factors:<br />
Conclusion:<br />
(1.) Student enrollment as listed by the BEDS Report, increased this<br />
past year by 79. Further, since SY 2001-2002 enrollments has<br />
increased by 303 students or 18.6%<br />
(2.) The past five years has witnessed an increase in Special Programs<br />
including AIS, Special Education, Guidance, Social Work and<br />
In-house Suspension, Technology, ESL, Substance Abuse<br />
Counseling.<br />
(3.) Hallways, library, corridors and staircases are congested and could<br />
lead to student dissonance and disruptive behaviors.<br />
(4.) The school services a highly diversified student body that includes<br />
ESL, economically disadvantaged, students residing in group<br />
homes, as well as students residing in affluent neighborhoods.<br />
(5.) Inadequate conference and/or meeting rooms (e.g., testing, etc.).<br />
RCK is a school whose diversified student enrollment has increased by close to<br />
19% over the past four years and 26% over the past eight years. It is a school<br />
where common areas (e.g., auditorium, stairs, hallways, etc.) are congested and<br />
a potential contributor to disruptive behavior. RCK is also a school with<br />
potential classroom space that presently is underused as a storage area. Thus,<br />
with modifications and select classroom realignment, it would be possible to<br />
create at least two additional full size classrooms by September 2006.<br />
-20-
2. Van Wyck Junior High School<br />
The Van Wyck Junior High School remains a high priority school primarily due<br />
to infrastructure issues and/or concerns. While student over-enrollment<br />
continues to be a concern, especially congestion in the school’s common areas<br />
(e.g., cafeteria, hallway, staircases, library, etc.). The installation of classroom<br />
modulars and the added 6 th Grade lunch period, combined with a slight<br />
decrease in enrollment has alleviated pressure and/or congestion on<br />
instructional and common (e.g., cafeteria) areas.<br />
Briefly stated Van Wyck was built forty years ago for about 1,000 students and<br />
70 or so faculty. Today, the school services 1,444 students and around 125<br />
staff and although as stated classroom instructional space is in reasonably good<br />
shape, the school’s infrastructure (e.g., mechanical systems, utilities, water<br />
supply, septic system, HVAC/air exchange) are under great stress. Moreover<br />
given the most recent FACTS Report that projects a enrollment growth in the<br />
East Fishkill corridor for the next five to seven years; the “situation” at Van Wyck<br />
becomes even more problematic.<br />
* School is operating at 101% student capacity.<br />
-21-
Factors to consider regarding the over-enrollment at Van Wyck are as follows:<br />
• Building design and common areas – This facility, its mechanical systems<br />
and utilities were designed and built in 1965 to accommodate1,000<br />
occupants. In 1968 an addition was added without upgrade to the<br />
mechanical systems and utilities. We are currently operating with a student<br />
population of 1,444 plus staff.<br />
• Water supply – Water for all uses, including potable water, is supplied by<br />
one District owned well. At the beginning of the 2004/2005 school year this<br />
well failed requiring the District to provide tanker truck supplied water for an<br />
extended period of time. The well capacity was restored using a hydro surge<br />
process; however, it is currently supplying water at a significantly greater<br />
rate then its designed capacity.<br />
• Septic system – This facility is served by an in-ground septic system<br />
designed in 1965 to accommodate the flow rate using 1,000 occupants as<br />
its design parameters. An increase of more than 50% of flow stresses the<br />
system and makes it vulnerable to failure. When flow rates for the current<br />
occupancy are calculated the District may also be required to maintain a<br />
State Pollution Discharge Elimination System (SPDES) permit. The<br />
requirements for the SPDES permit may in turn require upgrade to the<br />
system and/or the installation of a sewer water treatment plant.<br />
• HVAC/Air exchange – Over pollution of this facility places considerable<br />
stress on the design parameters of the HVAC systems and its ability to<br />
supply fresh outside air.<br />
-22-
3. John Jay High School<br />
Although space needs are not as acute as RCK, John Jay High School was<br />
seen by the committee as a school experiencing congestion and/or<br />
overcrowding in common areas, most notably its cafeteria, hallways and<br />
stairways. Moreover, while Jay’s 8% enrollment increase over the past four<br />
years has not matched that of RCK, it nevertheless represents a significant<br />
growth. Further, given the most recent FACTS Report, it is projected Jay will<br />
experience enrollment increase for the next five to eight years. Taken into<br />
account that the school is presently experiencing 111% capacity (granted this<br />
does not take into account the new science wing). However, the science wing<br />
does not alleviate problems in common areas, such as cafeteria, corridors,<br />
hallways, library and bathrooms; nor does it impact other instruction areas<br />
outside the wing, which are also experiencing some overcrowding. For example<br />
an on-site inspection showed the following:<br />
Conclusion:<br />
• Cafeteria is inadequate and highly congested when in use,<br />
particularly when students are entering and leaving the<br />
lunch counter section.<br />
• Library is inadequate & congested when in use.<br />
• Hallways & staircases during periods &/or lunch transition are<br />
congested, especially directly outside the gym/cafeteria area.<br />
• Offices for support staff (e.g., social worker, speech, OT, PT) and<br />
remedial staff are inadequate. Note: many therapies share the<br />
same office and instructional space.<br />
• Lack of break-out rooms for small group instructions & adaptive<br />
testing.<br />
John Jay a school with over 2,000 students will witness enrollment growth for<br />
the next five to eight years. Presently, the main concern is congestion in<br />
common areas, most notably its cafeteria. However, as enrollment increases<br />
instructional areas outside the science wing will become more congested.<br />
-23-
4. Fishkill Elementary School<br />
Fishkill Elementary School has an enrollment of 481 students, which translates<br />
to 94.3% of building capacity. It is a school that experienced a relatively modest<br />
increase of 4% in student enrollment over the past year, but virtually no change<br />
over the past four years. So why then is Fishkill Elementary seen as a needy<br />
school? The answer lies in its building configuration, which makes flexibility<br />
and/or adaptability to enrollment variances difficult. A problem which has<br />
resulted over the past three years in students being redistricted due to class<br />
overage. Further, the school woefully lacks space for offices, conference rooms<br />
and support programs.<br />
Thus, while Fishkill has benefited by the installation of a wireless communication<br />
system lab, it is still In need of reclaiming additional general education<br />
classrooms, increasing space for support services (PMHP, psychologist,<br />
reading) as well as conference area for breakout & testing.<br />
Conclusion:<br />
Fishkill Elementary School continues to experience congestion in common area<br />
locations and a shortage of separate instructional classroom space as follows:<br />
• Kindergarten rooms are undersized (e.g., about 4/5 of standard<br />
classroom).<br />
• Grade 1 classrooms have class-size reduction TA, because of<br />
high numbers 22 – 27 – 27<br />
• Grade 4 is relatively high 27 – 28 – 28 – 26<br />
• Lunch periods are staggered, starting at 11:10 a. m and lasting<br />
until 2:00 p. m. due to the cafeteria being unable to handle the<br />
volume of students<br />
• All assemblies are staggered because the entire school cannot<br />
be in the cafeteria at the same time.<br />
• OT, PT, and part-time Resource Room Teacher share a room.<br />
• AIS shares room with Support Services.<br />
• Social Worker, DLS, Assistant Coordinator & Psychologist share<br />
one room.<br />
-24-
I. Roy C. Ketcham High School<br />
V. Recommendations<br />
The following actions would create additional full-sized general education<br />
classrooms for SY 2006-07.<br />
• Modify & convert the basement area into three (3) rooms and relocate<br />
rooms 233 (Wood CAD), 229 (DDP Computers) and a small adjacent<br />
office to that area. The third room would be occupied after-school hours<br />
by the boys’ wrestling team. Net gain is two (2) full size classrooms.<br />
• Partition room 239 into two (2) resource rooms.<br />
• Vacate room 129 (now a learning center) and transfer the program to the<br />
present faculty room as an after-school voluntary support service. Net<br />
gain is one (1) full-sized classroom.<br />
• Install a door to room 233 and construct a dividing wall to create two (2)<br />
separate and independent instructional rooms.<br />
• Present faculty room 287 (sparsely used) be relocated downstairs to<br />
tunnel area (e.g., on the right as you approach from the lobby, presently<br />
used as storage for old &/or damaged desks, chairs, etc.). Room 287<br />
then becomes available as a small in-restriction room.<br />
• Expand doorway to weight room in basement area by installing 36” x 72”<br />
window to allow natural light to enter room.<br />
• Clean up TSS storage room (e.g., adjacent assistant principal’s office) by<br />
removing damaged and/or outdated computers and other non-usable<br />
equipment. Insert shelving and use as storage area for both TSS and<br />
Physical Education.<br />
-25-
Campus Plan<br />
A campus and/or extended day scheduling model is recommended to<br />
reduce student traffic and/or congestion in common school areas such as the<br />
cafeteria, corridors, and stairwells. This would be recommended for select<br />
juniors and seniors on a flex period day (e.g., 7:00 a. m. to 5:00 p. m.) as<br />
follows:<br />
(a.) Extend an eight (8) period day to twelve (12) periods as an “opt in”<br />
for Juniors and Seniors.<br />
(b.) extended school day courses and/or subjects could include<br />
PIG/Economics, English, Art, etc., which are offered more than<br />
once at different times in the day to allow options for students<br />
participating in after school activities.<br />
(c.) Teachers from Departments involved in the extended school day<br />
would be given the option of a flex schedule. For example, in the Art<br />
Department, three teachers could remain on the regular day<br />
schedule (e.g., 7:00 a. m. to 2:00 p. m.) while one could be on a<br />
9:00 a. m. to 4:00 p. m. schedule, another on a 10:00 a. m. to<br />
5:00 p. m. schedule.<br />
(d.) While many students would transport themselves transportation<br />
services would be available at 4:00 p. m. and 5:00 p. m.<br />
(e.) Students would have the option of:<br />
(1.) leaving the school &/or Campus and returning latter to take<br />
a class or classes or<br />
(2.) remaining in school and be assigned to Study Hall until<br />
their class is in session.<br />
-26-
IV. Van Wyck Junior High School<br />
Van Wyck is a school whose common areas are highly congested (e.g.,<br />
cafeteria) and whose infrastructure is under considerable stress. Thus, while<br />
instructional space concerns have been somewhat alleviated due to:<br />
Note:<br />
(1.) The recent installation of two (2) modular units.<br />
(2.) The addition of a 6 th grade lunch period.<br />
(3.) The leveling off of enrollment.<br />
The committee recommends the following to address the aforementioned<br />
immediate infrastructure needs by:<br />
(a.)Replace the HVAC Unit Ventilators with proper sized units<br />
and/or upper grades for rooms 101,129, 206,220, 231<br />
Technology II and the library.<br />
(b.)Repaint all surfaces using “Summer-help”<br />
The Committee gave serious consideration to recommend a plan which would<br />
reduce the schools SY 2006-07 enrollment by approximately 120 students and<br />
10 staff by redirecting/redistricting Fishkill Plains students to Myers Corners.<br />
Such a scenario would involve redirecting Evans and Fishkill 6 th grade students<br />
from Myers to Evans and thereby freeing up space to accept Fishkill Plains<br />
students. Due to enrollment decrease, the relocation of its Special Education<br />
self-contained classroom and Special Education’s area office, it is possible to<br />
create enough space at Evans to house both its and Fishkill’s 6 th grade classes<br />
for SY 06-07. However, the committee ruled out such a scenario on the basis it<br />
would cause too much disruption to students’ schedules.<br />
-29-
II. Fishkill Elementary School<br />
The only viable short term remedy the committee saw to alleviate the present<br />
congestion at Fishkill Elementary school is as follows:<br />
• Relocate Fishkill’s Special Education Self-contained classroom to<br />
Evans Elementary School<br />
III. John Jay High School<br />
The following actions would create additional two and one-half (2 ½) full size<br />
classrooms for SY 2006-07<br />
• Relocate the Coordinator of Art and Music (room) to Evans<br />
Elementary School and convert this room into a general education<br />
instructional classroom.<br />
• Convert Room 135 and 102 to general education classrooms.<br />
Presently Rooms 135 and 133 are used as the Math Department<br />
faculty area. Thus, the Math faculty will be assigned only Room<br />
133. Furthermore, Rooms 102 and 100 are presently used as the<br />
English Department faculty area. Thus, the English faculty will be<br />
assigned only Room 100.<br />
• Math and English Faculty Rooms turn into two (2) classrooms.<br />
• Convert half-size adjacent rooms 189 and 190 to a full size<br />
instructional classroom by eliminating wall. Music string lessons<br />
being provided in room 190 (5 & 8 periods) relocate to auditorium.<br />
Adult monitors now in Room 189 would be relocated to a site<br />
identified by the principal. (note recommendation: defer to next<br />
year due to anticipated high construction costs.<br />
• Relocate Project SEA from full size classroom 242 to half-size<br />
room 241. SEA would remain in full size room 240 and thereby<br />
go from 2 full size classrooms to ½ full-size classrooms. Thus,<br />
room 242 would then be used as a full-size instructional room<br />
resulting in a ½ room instructional gain in general education.<br />
• To relieve cafeteria congestion consider releasing students by<br />
table during lunch periods, 3 to 5 minute prior to the change of<br />
period bell.<br />
-27-
• To relieve cafeteria congestion consider implementing a food court<br />
style system with various stations devoted to a theme such as the<br />
Italian line (e.g., pizza, meatball wedges, pasta) or a line for a Deli<br />
bar etc. Students place the order on their line of choice, pay and<br />
the food is assembled and served by the cashier/server<br />
• Enhance coordination between administration and faculty relative<br />
to visibility in hallways and moving students along between<br />
periods (e.g., not tolerating any loitering or stopping to talk, etc.).<br />
• Using campus model (see RCK for details).<br />
-28-
VI. Summary & Conclusion<br />
The Committee’s review of instructional and common area space shows that<br />
three schools, Roy C. Ketcham High School, Fishkill Elementary School and<br />
John Jay High School require corrective actions to address overcrowding.<br />
The most pressing area(s) of concern are the common areas, such as cafeteria,<br />
corridors, stairwells, auditoriums, restrooms and special support programs. In<br />
addition a fourth school, Van Wyck Junior High School was identified primarily<br />
due to concerns over the stress on its infrastructure (e.g., water pressure, septic<br />
system, HVAC system, etc.).<br />
Roy C. Ketcham High School was viewed as a school with a diversified and<br />
rapidly growing enrollment experiencing congestion in common areas, such as<br />
corridors, stairwells and library, as well as instructional and support services<br />
space outside the schools Science Wings. Recommendations designed to<br />
favorably position the school in three to five years include modifying the<br />
unoccupied basement area to permit the relocation of technical type<br />
classrooms. The result would be an additional two (2) classrooms that would<br />
become available to the school in September 2006. Further, an extended day<br />
and/or campus scheduling model was recommended for both Roy C. Ketcham<br />
and John Jay High Schools juniors and seniors. Such a format would be in an<br />
opt-in basis and would extend the day for several students and thereby reduce<br />
pressure on the schools’ common areas.<br />
The recommendation of relocating Fishkill Elementary School’s sole Special<br />
Education Self-Contained classroom to Evans Elementary School was made to<br />
provide the former with a much needed additional general education instruction<br />
classroom.<br />
Strategies given to address John Jay High School’s space needs included the<br />
relocation of rooms to create additional general education instructional space<br />
and more effective management of student flow in and out of the schools<br />
cafeteria.<br />
Finally, recommendations were made to improve Van Wyck Junior High<br />
School’s HVAC system, due to concerns over the large number of occupants<br />
impact on the school’s infrastructure.<br />
-30-
School(s)<br />
I. Roy C. Ketcham<br />
High School<br />
II. Fishkill Elementary<br />
School<br />
III. John Jay<br />
High School<br />
IV. Van Wyck Junior<br />
High School<br />
VII. Projected/Estimated Cost(s)<br />
Projects<br />
Estimated<br />
Cost(s)<br />
Modify & convert basement area<br />
$128,000.00<br />
Install door/construct wall (Room 233) 6,500.00<br />
Partition room 239 No cost<br />
Modify & convert tunnel area room 5,000.00<br />
Construct Weight Room door/window 28,000.00<br />
Install shelving & clean out TSS Storage 500.00<br />
Total cost RCK $168,000.00<br />
Relocate Special Education Classroom<br />
$ 500.00<br />
Total cost Fishkill $ 500.00<br />
Relocate Coordinator’s office to Evans<br />
$ 2,500.00<br />
Convert Rooms 135 & 102 2,500.00<br />
Total cost John Jay $ 5,000.00<br />
HVAC – 7 rooms<br />
$ 55,000.00<br />
Paint 5,000.00<br />
Total cost Van Wyck $60,000.00<br />
TOTAL COSTS RECOMMENDED $233,500.00<br />
-31-


