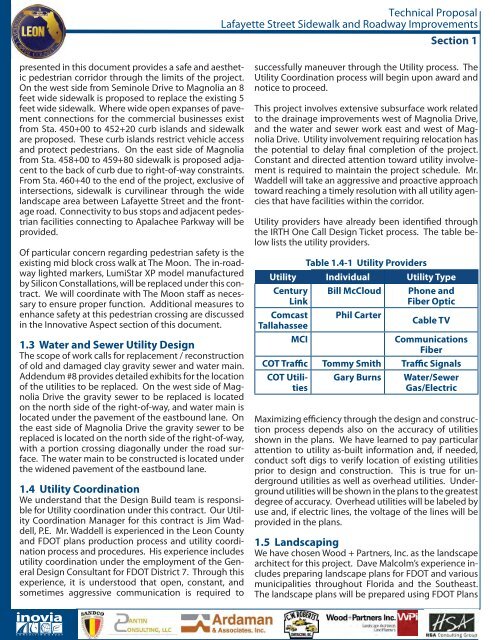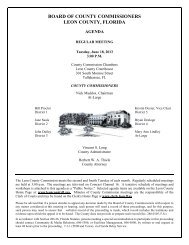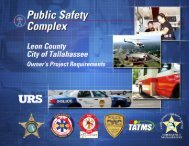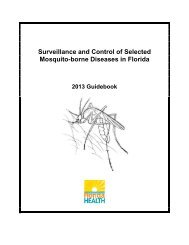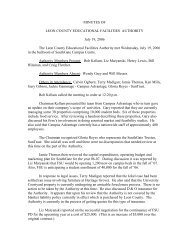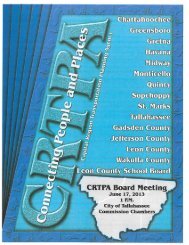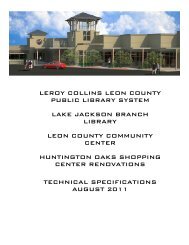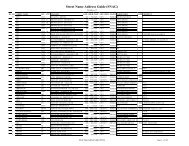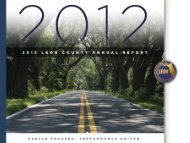Exhibit B (Sandco Response) - Leon County
Exhibit B (Sandco Response) - Leon County
Exhibit B (Sandco Response) - Leon County
Create successful ePaper yourself
Turn your PDF publications into a flip-book with our unique Google optimized e-Paper software.
presented in this document provides a safe and aesthetic<br />
pedestrian corridor through the limits of the project.<br />
On the west side from Seminole Drive to Magnolia an 8<br />
feet wide sidewalk is proposed to replace the existing 5<br />
feet wide sidewalk. Where wide open expanses of pavement<br />
connections for the commercial businesses exist<br />
from Sta. 450+00 to 452+20 curb islands and sidewalk<br />
are proposed. These curb islands restrict vehicle access<br />
and protect pedestrians. On the east side of Magnolia<br />
from Sta. 458+00 to 459+80 sidewalk is proposed adjacent<br />
to the back of curb due to right-of-way constraints.<br />
From Sta. 460+40 to the end of the project, exclusive of<br />
intersections, sidewalk is curvilinear through the wide<br />
landscape area between Lafayette Street and the frontage<br />
road. Connectivity to bus stops and adjacent pedestrian<br />
facilities connecting to Apalachee Parkway will be<br />
provided.<br />
Of particular concern regarding pedestrian safety is the<br />
existing mid block cross walk at The Moon. The in-roadway<br />
lighted markers, LumiStar XP model manufactured<br />
by Silicon Constallations, will be replaced under this contract.<br />
We will coordinate with The Moon staff as necessary<br />
to ensure proper function. Additional measures to<br />
enhance safety at this pedestrian crossing are discussed<br />
in the Innovative Aspect section of this document.<br />
1.3 Water and Sewer Utility Design<br />
The scope of work calls for replacement / reconstruction<br />
of old and damaged clay gravity sewer and water main.<br />
Addendum #8 provides detailed exhibits for the location<br />
of the utilities to be replaced. On the west side of Magnolia<br />
Drive the gravity sewer to be replaced is located<br />
on the north side of the right-of-way, and water main is<br />
located under the pavement of the eastbound lane. On<br />
the east side of Magnolia Drive the gravity sewer to be<br />
replaced is located on the north side of the right-of-way,<br />
with a portion crossing diagonally under the road surface.<br />
The water main to be constructed is located under<br />
the widened pavement of the eastbound lane.<br />
1.4 Utility Coordination<br />
We understand that the Design Build team is responsible<br />
for Utility coordination under this contract. Our Utility<br />
Coordination Manager for this contract is Jim Waddell,<br />
P.E. Mr. Waddell is experienced in the <strong>Leon</strong> <strong>County</strong><br />
and FDOT plans production process and utility coordination<br />
process and procedures. His experience includes<br />
utility coordination under the employment of the General<br />
Design Consultant for FDOT District 7. Through this<br />
experience, it is understood that open, constant, and<br />
sometimes aggressive communication is required to<br />
Technical Proposal<br />
Lafayette Street Sidewalk and Roadway Improvements<br />
Section 1<br />
successfully maneuver through the Utility process. The<br />
Utility Coordination process will begin upon award and<br />
notice to proceed.<br />
This project involves extensive subsurface work related<br />
to the drainage improvements west of Magnolia Drive,<br />
and the water and sewer work east and west of Magnolia<br />
Drive. Utility involvement requiring relocation has<br />
the potential to delay fi nal completion of the project.<br />
Constant and directed attention toward utility involvement<br />
is required to maintain the project schedule. Mr.<br />
Waddell will take an aggressive and proactive approach<br />
toward reaching a timely resolution with all utility agencies<br />
that have facilities within the corridor.<br />
Utility providers have already been identifi ed through<br />
the IRTH One Call Design Ticket process. The table below<br />
lists the utility providers.<br />
Table 1.4-1 Utility Providers<br />
Utility Individual Utility Type<br />
Century Bill McCloud Phone and<br />
Link<br />
Fiber Optic<br />
Comcast<br />
Tallahassee<br />
Phil Carter<br />
Cable TV<br />
MCI Communications<br />
Fiber<br />
COT Traffi c Tommy Smith Traffi c Signals<br />
COT Utili- Gary Burns Water/Sewer<br />
ties<br />
Gas/Electric<br />
Maximizing effi ciency through the design and construction<br />
process depends also on the accuracy of utilities<br />
shown in the plans. We have learned to pay particular<br />
attention to utility as-built information and, if needed,<br />
conduct soft digs to verify location of existing utilities<br />
prior to design and construction. This is true for underground<br />
utilities as well as overhead utilities. Underground<br />
utilities will be shown in the plans to the greatest<br />
degree of accuracy. Overhead utilities will be labeled by<br />
use and, if electric lines, the voltage of the lines will be<br />
provided in the plans.<br />
1.5 Landscaping<br />
We have chosen Wood + Partners, Inc. as the landscape<br />
architect for this project. Dave Malcolm’s experience includes<br />
preparing landscape plans for FDOT and various<br />
municipalities throughout Florida and the Southeast.<br />
The landscape plans will be prepared using FDOT Plans


