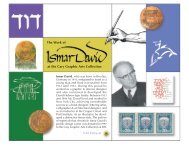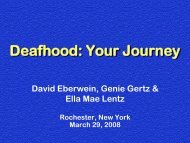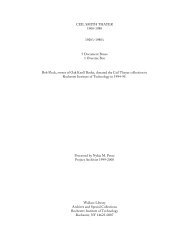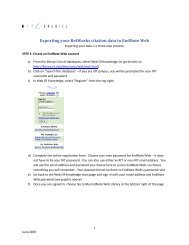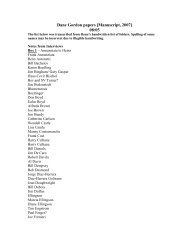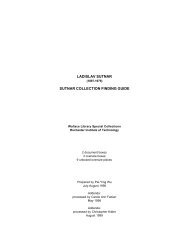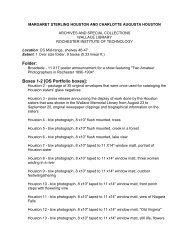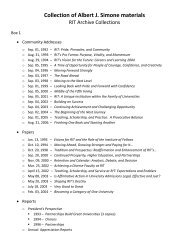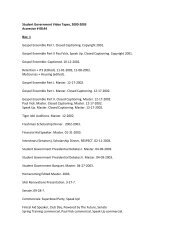Will Burtin Papers, c.1857-1972 - RIT Libraries - Rochester Institute ...
Will Burtin Papers, c.1857-1972 - RIT Libraries - Rochester Institute ...
Will Burtin Papers, c.1857-1972 - RIT Libraries - Rochester Institute ...
Create successful ePaper yourself
Turn your PDF publications into a flip-book with our unique Google optimized e-Paper software.
Roll 5.30 “Ground floor, under theater,” no.1, May 7, 1962; drawing on paper, 50<br />
x 55.5 cm.: plan, notes. [pencil]<br />
Roll 5.31 “Ground floor, under theater,” no. 2, May 23, 1962; drawing on paper,<br />
73 x 83 cm.: plan with placement of transparencies, prints. [pencil]<br />
Roll 5.32 “Ground plan,” no.1, revision January 8, 1962; drawing on paper, 76 x<br />
92 cm.: plan with placement of ground floor exhibits, note. [pencil]<br />
Roll 1.4 “Ground plan,” no. 2, January 8, 1962; drawing on paper, 78 x 92 cm.:<br />
general plan with placement of ground floor exhibits. [pencil and<br />
colored pencil]<br />
Roll 1.5 “Ground plan,” no. 3, January 29, 1962; drawing on paper, 78 x 92 cm.:<br />
general plan of ground floor exhibits, note.<br />
Roll 5.33 “Ground plan exhibits,” November 8, 1961; drawing on paper, 75 x 93<br />
cm.: isometric view of ground floor exhibits.<br />
Roll 2.5 “Ground plan for key 64,” n.d.; diazotype, 52.5 x 92 cm.: ground level<br />
plan with pencil sketches and notes [pencil and colored pencil], verso<br />
stamped: “received October 31, 1961, Kahn and Jacobs, architects.”<br />
Roll 5.34 “Photo tower,” June 1, 1962; drawing on paper, 61 x 46 cm.: front and<br />
aerial views with notes. [pencil]<br />
Roll 1.6 “Roof and exhibits,” February 15, 1962; drawing on paper, 81 x 92 cm.:<br />
“cross-section of roof shell and ground floor exhibits” including amateur<br />
and professional photography, and specialized and industrial exhibits.<br />
[pencil]<br />
Roll 2.4 “Roof geometry plan,” August 31, 1962; diazotype, 77.5 x 132 cm.:<br />
plan. [drawn by Corbetta-Pavarini]<br />
Roll 1.7 “Roof shell,” October 16, 1961; drawing on paper, 76 x 93 cm.: roof<br />
shell elevation and plan, note.<br />
Roll 2.3 “Roof shell and theater,” January 26, 1962; diazotype, 77 x 93 cm.:<br />
sections, notes [pencil and colored pencil], partial overlay with pencil<br />
sketch.<br />
Roll 1.8 “Roof shell and theater: cross-section of shell showing above ground<br />
theater,” January 26, 1962; 3 drawings on paper, 77 x 92 cm.: sections;<br />
2 nd overlay sheet: 17 x 35 cm.: pencil notes; 3 rd overlay sheet: 16 x 38<br />
cm.: section, pencil notes.<br />
<strong>Burtin</strong> papers, page 50


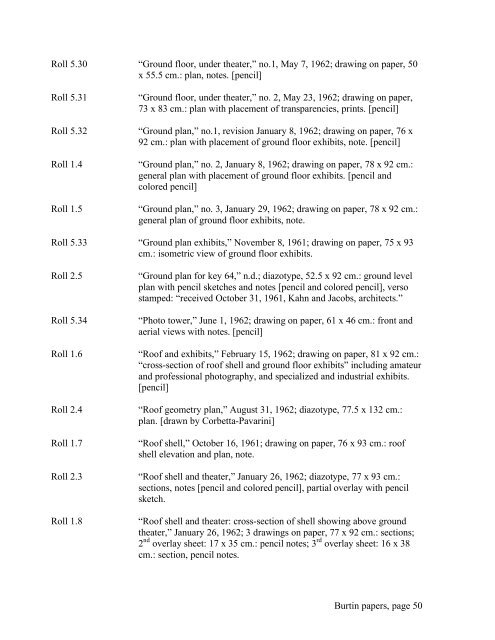
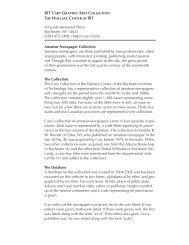
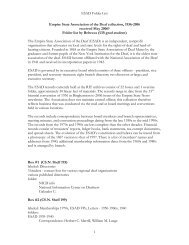
![A Conversation with Danny Glover & Joslyn Barnes [PDF]](https://img.yumpu.com/17810254/1/190x245/a-conversation-with-danny-glover-joslyn-barnes-pdf.jpg?quality=85)
