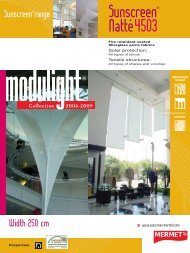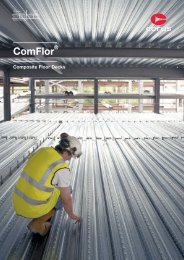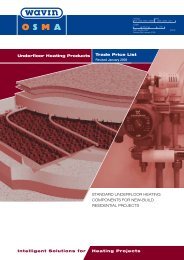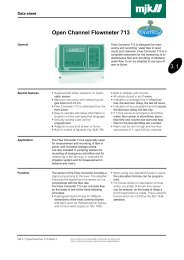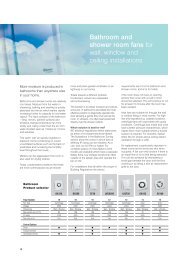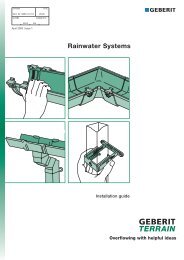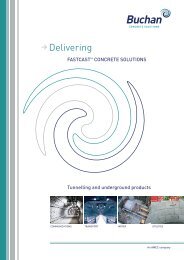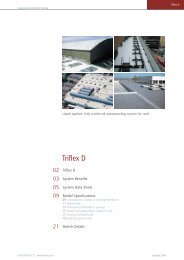You also want an ePaper? Increase the reach of your titles
YUMPU automatically turns print PDFs into web optimized ePapers that Google loves.
Design Analysis<br />
Once the initial section has been determined, stability checks can be carried out.<br />
The provision for any superimposed surcharge loadings to the retained soil both in the<br />
construction stage and the permanent condition must be accounted for. Normally, a<br />
typical construction loading is taken as 10kN/sqm for retained soils <strong>with</strong> nominal<br />
inclinations. If unusual construction plant is to be used in the vicinity of the wall, then the<br />
superimposed loading should be increased accordingly.<br />
Where the retaining wall height is large or is built <strong>with</strong>in a slope or in clayey material, it<br />
may be necessary to carry out an overall slope stability check in case a circular failure<br />
plane exists which passes beneath the structure in the soil strata.<br />
Two methods of computing the soil forces on the retaining wall can be used,:-<br />
Coulomb’s Analysis:-<br />
This is a mathematical analysis based on considering a coefficient of active thrust for the<br />
soil. The method considers the soil parameters and the friction developed at the back of<br />
the wall. The analysis is limited to retained soil profiles which have a single grade, but<br />
more complex slopes can be considered by rationalising the complex surface to a single<br />
grade and applying a continuous surcharge to approximate the profile. It can only consider<br />
a continuous single surcharge, but methods are available to deal <strong>with</strong> line or point loadings<br />
on the retained soil.<br />
Wedge Analysis:-<br />
This is a graphical solution that considers the forces acting on the soil wedge behind the<br />
wall to maintain it in equilibrium. The method considers various failure planes. For each<br />
plane, a force vector diagram is plotted and the maximum thrust can be determined from<br />
the locus of the active thrust vector on the diagram. This method is the preferred method<br />
of analysis as it can accommodate variations in the profile of the retained ground along<br />
<strong>with</strong> multiple surcharge loading conditions. However the analysis can be lengthy as it has<br />
to be carried out at each course and therefore is best managed by computer programs.<br />
The software used by ENVIROMESH, computates using Wedge Analysis.<br />
The following design method is based on Coulomb’s Analysis. Being mathematical it is<br />
relatively easy to carry out design.<br />
Data required for design<br />
Geometry :- Slope wall height h m<br />
Slope angle of the retained soil degrees<br />
Soil parameters Soil friction angle degrees<br />
Density kN/cum<br />
Loadings Surcharge po kN/sqm<br />
Allowable bearing pressure<br />
10



