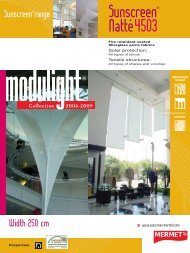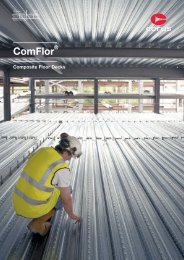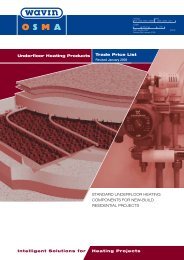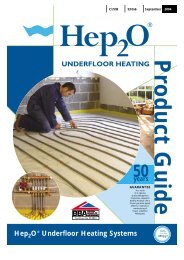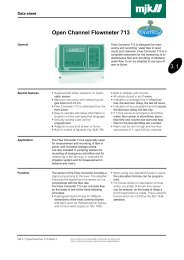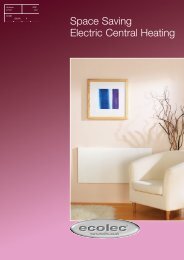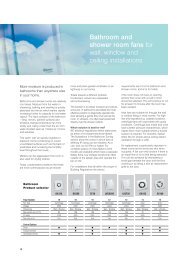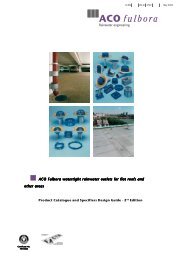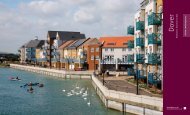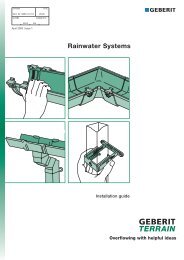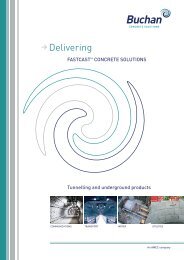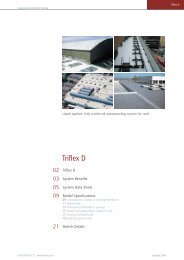Create successful ePaper yourself
Turn your PDF publications into a flip-book with our unique Google optimized e-Paper software.
CAD Design Example<br />
Design Data<br />
Foundation Type :-<br />
Soil Parameters:-<br />
Sub Soil<br />
Soil Ref Density (kN/cum) Friction (deg) Cohesion (kN/sqm)<br />
Retained soil 19 28 0<br />
Backfill soil 19 28<br />
Foundation soil 19 30 0<br />
Toe soil 19 28 0<br />
Gabion 16 based on Limestone fill<br />
Loading Conditions:-<br />
Load Type Intensity Start (m) End (m)<br />
Uniformly distributed load 1 10 0 10<br />
Uniformly distributed load 2<br />
Line Load 1<br />
Line Load 2<br />
Horizontal Load<br />
General Wall Details :-<br />
Wall height 3.1 m<br />
Wall inclination 10 deg<br />
Exposed crest width 0.7 m<br />
Depth of Toe in (base course) 0.5 m<br />
Sectional Details<br />
Course Offset Unit width Unit depth<br />
1 0 1.7 1<br />
2 0 1.4 0.7<br />
3 0.4 1 0.7<br />
4 0.7 0.7 0.7<br />
Soil Profiles:-<br />
Slope Angle (deg) Stretch (m)<br />
1 10<br />
Toe Slope 0<br />
MAN - 01 22/02/2007<br />
22



