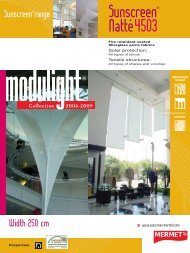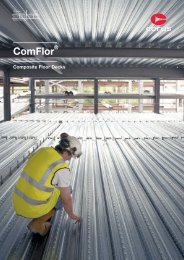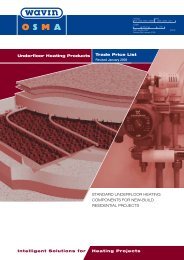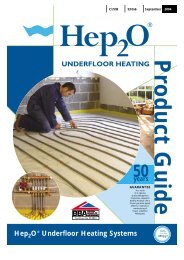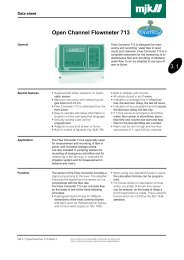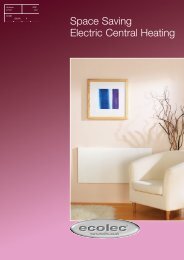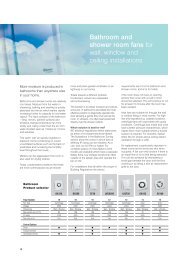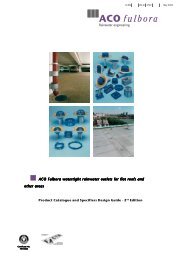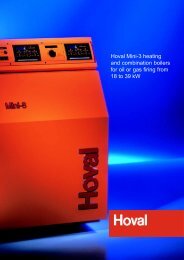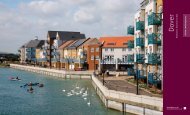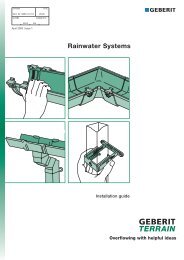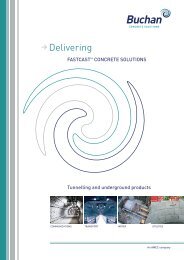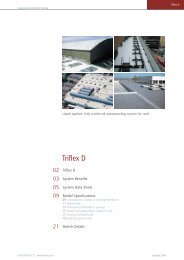You also want an ePaper? Increase the reach of your titles
YUMPU automatically turns print PDFs into web optimized ePapers that Google loves.
<strong>Designing</strong> <strong>with</strong> Gabions<br />
Volume 1<br />
A Reference Guide for the<br />
<strong>Designing</strong> of Mass Gravity Gabion<br />
<strong>Walls</strong><br />
Registered Office: Unit 5, The Cobden Centre, Folly Brook Road, Emerald Park, Emersons Green, Bristol BS16 7FQ<br />
Enviromesh is a trading name of Cerana Limited. Registered in England No. 5065615
Contents<br />
CONDITIONS & LIMITATIONS PAGE 1<br />
INTRODUCTION PAGE 2<br />
WHAT ARE GABIONS? PAGE 3<br />
WELDED MESH GABIONS PAGE 4<br />
WOVEN MESH GABIONS PAGE 5<br />
GABION FILLING MATERIALS PAGE 6<br />
SOIL CHARACTERISTICS PAGE 7 - 8<br />
DESIGN METHODS PAGE 9<br />
DESIGN ANALYSIS PAGE 10<br />
ACTIVE THRUST CALCULATIONS PAGES 11 - 12<br />
GABION COMPUTATIONS PAGES 13 - 17<br />
- stability calculations<br />
- design criteria and gabion densities<br />
- complex crest profiles<br />
DESIGN EXAMPLE PAGES 18 - 20<br />
CAD DESIGN EXAMPLE PAGES 21 - 24<br />
TYPICAL GABION SECTIONS PAGES 25 - 35<br />
- gabion 27 system<br />
- gabion 39 system<br />
SYSTEM COMPARISON PAGE 36<br />
- Gabion 27 V Gabion 39<br />
SPECIFICATIONS PAGES 37 - 44<br />
- gabion 27 system<br />
- welded mesh gabion 39 system - 3mm<br />
- welded mesh gabion 39 system - 4mm<br />
- welded mesh gabion 39 system - 3/4mm<br />
- welded mesh gabion 39 system - 5mm<br />
- woven mesh zinc coated gabions<br />
- woven mesh zinc/PVC coated gabions<br />
TIPS ON GABION WALL DESIGN PAGE 45
Conditions & Limitations<br />
The copyright, design right or other intellectual property in this guide<br />
and the products set out herein shall as between Cerana Limited,<br />
trading under the Trade Mark of Enviromesh and any customer or<br />
potential customer of Enviromesh be the property of Enviromesh.<br />
This publication is intended as a general overview of the subjects dealt<br />
<strong>with</strong> and is not intended and should not be used as a substitute for<br />
taking detailed and specific advice in any specific situation. The<br />
recommendation and advice given in this booklet is given <strong>with</strong>out<br />
liability on the part of Enviromesh or its employees and should not be<br />
relied upon for any particular action or inaction.<br />
Enviromesh shall not be liable to compensate any other party for any<br />
loss, including any consequential loss, arising out of any inaccuracies<br />
in or omissions from this guide.<br />
It is the responsibility of all parties to satisfy themselves that the<br />
designs, calculations and specifications set out in proposals submitted<br />
by Enviromesh are correct and no responsibility is accepted by<br />
Enviromesh for the accuracy of the designs and specifications<br />
included in such proposals.<br />
Enviromesh<br />
Garner Street Business Park<br />
Etruria<br />
Stoke-on-Trent<br />
Staffordshire<br />
ST4 7BH<br />
Tel: 0044 (0) 845 136 0101<br />
Fax: 0044 (0) 845 136 0202<br />
Email: roger.farmer@enviromeshgabions.com<br />
Web: www.enviromeshgabions.com<br />
1
Introduction<br />
Gabions have long become an established method of construction for retaining structures<br />
worldwide, providing economical and environmentally acceptable solutions.<br />
These structures are generally designed as mass gravity walls <strong>with</strong> either stepped or flush<br />
faces depending upon the requirements of the engineer.<br />
This design guide has been prepared to assist competent structural / civil engineers and<br />
architects in the best practice of designing gabion walls.<br />
Alternatively, Enviromesh can provide a free desk top design feasibility service using<br />
dedicated in house software.<br />
This technical service is to support our clients <strong>with</strong> a design facility aimed at providing the<br />
most economical system to meet the clients needs.<br />
For advice or assistance <strong>with</strong> the design of a gabion wall, please call Enviromesh direct,<br />
on any of the contact details given at the end of this guide.<br />
2
What are Gabions?<br />
The term gabion refers to a modular containment system that enables rock, stone or other<br />
inert materials to be used as a construction material.<br />
The modules or cages as they are known, are formed of wire mesh fabric panels, jointed to<br />
form square, rectangular or trapezoidal shaped units. These units are part<br />
pre-assembled in the factory to form a flat pack system.<br />
These flat pack units are then supplied to the customer and formed into the final shaped<br />
module on site <strong>with</strong> the necessary lacing wire, helicals and / or rings as required. Each<br />
module has to be connected to adjacent modules to form a monolithic structure.<br />
The types of mesh used, must be of a non ravelling type such as welded wire mesh or<br />
hexagonal woven wire mesh and provided <strong>with</strong> corrosion protection to suit the required<br />
exposure conditions.<br />
The gabions are normally machined filled in layers <strong>with</strong> the contractor picking the stone<br />
over by hand to reduce excessive voids. The exposed faces are also systematically hand<br />
packed to provide an appearance of a dry stone wall.<br />
Although some structures are only machine filled, this procedure is not normally recommended.<br />
For gabion structures to perform correctly the quality of installation is of paramount<br />
important.<br />
3
Welded Mesh Gabions<br />
These gabions are manufactured from a square mesh, normally of opening size<br />
76.2mm x 76.2mm where the longitudinal wires are welded to the cross wires at there<br />
intersection points. This type of fabric manufacture, produces a dimensionally stable<br />
mesh.<br />
This mesh, produced in panels or rolls, is then cut into the required panel sizes to form<br />
the flat pack unit. This is done by clipping the face, rear, side and diaphragm panels<br />
(intermediate dividing panels) to the base panel so that they can rotate to be folded flat.<br />
The lid may be clipped to the front or back panel or left loose dependant upon the unit<br />
size.<br />
Units can be manufactured in any multiple of the mesh size, but are normally<br />
supplied as standard sizes to the industry. Welded mesh gabions can be readily modified<br />
on site by cutting the mesh back to the next transverse mesh wire.<br />
Welded mesh gabions are available in a number of wire diameters to suit the<br />
application or can be manufactured in a combination of mesh-wire specifications to<br />
provide economy in supply.<br />
The resultant gabions flexibility is dependant upon the choice of wire diameter.<br />
WELDED MESH GABION OPENED<br />
OUT FLAT PACK<br />
GABION FORMED INTO BOX<br />
SHAPE ON SITE<br />
4
Woven Mesh Gabions<br />
These gabions are manufactured from a mesh that has a hexagonal opening which is<br />
formed by twisting pairs of wire together <strong>with</strong> one and a half turns (sometimes referred to<br />
as triple or double twist).<br />
This type of mesh production is continuous. To form panels, the mesh is guillotined<br />
across the weave and the cut ends of the wire are wrapped around a heavier wire to form<br />
a selvedge end.<br />
The unit is factory fabricated from one main panel which forms the front, base, rear and<br />
lid of the unit <strong>with</strong> additional panels connected to the base section of the main panel to<br />
form the diaphragm and end panels. Dependant upon the manufacturer, the mesh<br />
orientation is normally either <strong>with</strong> the weave horizontal or vertical on the face panel and<br />
the connection of the ends and diaphragm to the base is via a spiral wire or pairs of twisted<br />
wires, twisted together around the base mesh.<br />
This type of mesh is a flexible mesh as it can articulate about the twists. It is normally<br />
manufactured from a 2.7mm wire diameter. The coatings are either galvanised only, galvanised<br />
and PVC coated or galvanised and HDPE coated. The dimension between the<br />
twists is a nominal 80mm.<br />
HEXAGONAL MESH GABION<br />
OPENED OUT FLAT PACK<br />
GABION FORMED INTO BOX<br />
SHAPE ON SITE<br />
5
Gabion Filling Materials<br />
The design of gabion retaining walls is based on the mass of the contained stone or rock<br />
being able to resist the disturbing forces due to soil and external loadings. The design<br />
does not consider that the gabion mesh provides improvement to stability. The design<br />
code applicable to gabions is BS 8002 - The Code of Conduct for Earth Retaining Structures.<br />
In the design of the retaining structure, the principles are the same for both woven and<br />
welded mesh gabions. Where walls are subject to possible settlement, woven mesh<br />
gabions have more flexibility and therefore may be best suited in these situations. Where a<br />
high quality of appearance is needed, welded gabions are superior providing that the<br />
correct selection of mesh wire combinations are chosen.<br />
The selection of rock or stone fill is very important, as the performance of gabion<br />
structures is dependant upon the mass. Although the mass is the criteria for design, other<br />
factors to be considered are:-<br />
Grading of fill<br />
Gabion fill is normally a graded fill of between 100 to 200mm in diameter <strong>with</strong> a<br />
nominal 6% smaller or larger.<br />
The grading can be tightened to 80 to 150mm providing the control of the grading is<br />
tight. Stones smaller than the mesh will not be contained by it.<br />
The grading is important to ensure that voids <strong>with</strong>in the unit are minimised<br />
otherwise settlements can occur.<br />
Angularity of fill<br />
The more angular the fill, the better interlock and the less deformation of the face<br />
occurs.<br />
Rounded stone has little interlock and results in greater deformation of the face. To<br />
overcome the deformation, a heavier mesh wire should be used.<br />
Welded mesh gabions are manufactured from 3, 4, or 5mm wire diameters and<br />
Woven gabions from a wire diameter of 2.7mm. Therefore for a rounded stone fill,<br />
welded wire mesh gabions should be specified, 4mm for gabion 27 system and<br />
5mm for standard gabion 39 system.<br />
Crushed concrete or gritstone, although angular, tend to become rounded. They<br />
do have greater interlock than rounded stones and therefore 4mm welded wire<br />
mesh should be specified<br />
Quarried stone which is normally angular, is the preferable fill as the interlock is<br />
very good.<br />
Blocky stone or flat stone when machined filled can result in large voids being<br />
present which can result in settlements. Care should be taken when machine filling<br />
to minimise large voids.<br />
Ideally, all gabions should be fair faced (hand packed on the exposed faces). Where the<br />
cost of quarried rock fill is high, the gabions can be filled <strong>with</strong> 2 types of fill, a quarried rock<br />
or block stone for the exposed face <strong>with</strong> a cheaper stone fill behind. To assist in placing of<br />
differing fills, an additional cell can be incorporated normally set back 300mm from the<br />
face during gabion manufacture to assist in the construction.<br />
6
Soil Characteristics<br />
Before undertaking a gabion wall design, the types of soil being retained and the<br />
foundation soil type should be identified by a soil investigation survey to ascertain the<br />
correct parameters to use in design.<br />
Gabion walls are designed <strong>with</strong> the drained soil parameters for the retained soils, but the<br />
un drained parameters can be considered for the computations for sliding (limitations on<br />
the cohesion values that can be taken for design will apply).<br />
The design parameters for stability calculations are as follows :-<br />
Granular materials :- soil friction angle and density<br />
Silty and Clayey materials:- Plasticity index and density (correlations exist for<br />
assessing the drained soil friction angle <strong>with</strong><br />
respect to the plasticity index)<br />
Typical Soil friction Values<br />
Soil Classification Phi Value (degrees)<br />
Loose Compact Dense<br />
Sand and Gravel 29 34 41<br />
Medium Sand 27 31 36<br />
Fine Sand 25 27 31<br />
Fine Sand Silty, 25 27 29<br />
Sandy Silty<br />
Chalk (re moulded) 30 to 34<br />
(intact) 32 to 37<br />
Glacial Till 35 to 42<br />
Oxford Clay (peak strength) 28<br />
(residual strength) 13<br />
Weald Clay (peak strength) 22<br />
(residual strength) 9 to 15<br />
Gault Clay (peak strength) 22<br />
(residual strength) 26<br />
London Clay (residual strength) 10<br />
Weathered Clay (peak strength) 19 to 21<br />
London Clay (residual strength) 9 to 14<br />
7
Soil Characteristics<br />
Correlation of Plasticity Index and Soil Friction Angle:-<br />
Plasticity Index % Phi value (degrees)<br />
15 30<br />
30 25<br />
50 20<br />
80 15<br />
Interpret linearly for intermediate values.<br />
Correlation of Plasticity Index and CBR:-<br />
Soil Type Plasticity Index % CBR %<br />
Heavy Clay >50
Design Methods<br />
Design methods of analysis for determining the stability of gabion walls are based on The<br />
Code of Practice BS 8002 which superseded CP2. The two methods considered are:-<br />
- Serviceability Limit State Design<br />
- Ultimate Limit State Design<br />
In the original code of practice, CP2, the analysis was based on Ultimate Limit State,<br />
where the structure had to meet certain factors of safety on sliding (1.5) and overturning<br />
(2.0). The soil forces being determined on the peak soil conditions.<br />
BS 8002 recommends the Serviceability Limit State design where the factors of safety<br />
achieved must be greater than unity. The soil forces being determined on factored soil<br />
parameters.<br />
At present, most design is still carried out on the Ultimate Limit State, but generally a<br />
Serviceability Limit State Design would give a similar section.<br />
Gabion walls form typically a trapezoidal format, formed of a number of courses <strong>with</strong> the<br />
width of each course reducing as the wall height increases. The walls may be flush faced<br />
or stepped as required by design or visual requirements, and are normally inclined at 6<br />
degrees to the vertical in the case of standard gabion 39 system and up to 10 degrees for<br />
the gabion 27 system.<br />
To establish the initial cross section for evaluation, the base width considered is 0.7 x the<br />
wall height for standard gabion 39 system inclined at 6 degrees to the vertical and 0.55 x<br />
the height for gabion 27 system at an inclination of 10 degrees. The wall height for evaluation<br />
should allow for a minimum toe in of 0.3 to 0.5m dependant on soil type.<br />
Based on a 3.0m high wall, the base widths would be:-<br />
Standard Gabions 0.7 x 3.0 = 2.1m (nearest standard unit width is 2m)<br />
Gabion 27 System 0.55 x 3.0 = 1.65m (nearest standard unit width is 1.7m, a<br />
design example is evaluated later)<br />
The make up for the walls will then be:-<br />
Course Standard Gabion 39 System Gabion 27 System<br />
(width x height) (width x height)<br />
4 1.7 x 1.0<br />
3 2.0 x 1.0 1.4 x 0.7<br />
2 1.5 x 1.0 1.0 x 0.7<br />
1 1.0 x 1.0 0.7 x 0.7<br />
Total Volume 4.5 cum 3.87cum<br />
Note:- Gabon 27 system at an inclination of 10 degrees from the vertical normally<br />
provides a more economical section.<br />
9
Design Analysis<br />
Once the initial section has been determined, stability checks can be carried out.<br />
The provision for any superimposed surcharge loadings to the retained soil both in the<br />
construction stage and the permanent condition must be accounted for. Normally, a<br />
typical construction loading is taken as 10kN/sqm for retained soils <strong>with</strong> nominal<br />
inclinations. If unusual construction plant is to be used in the vicinity of the wall, then the<br />
superimposed loading should be increased accordingly.<br />
Where the retaining wall height is large or is built <strong>with</strong>in a slope or in clayey material, it<br />
may be necessary to carry out an overall slope stability check in case a circular failure<br />
plane exists which passes beneath the structure in the soil strata.<br />
Two methods of computing the soil forces on the retaining wall can be used,:-<br />
Coulomb’s Analysis:-<br />
This is a mathematical analysis based on considering a coefficient of active thrust for the<br />
soil. The method considers the soil parameters and the friction developed at the back of<br />
the wall. The analysis is limited to retained soil profiles which have a single grade, but<br />
more complex slopes can be considered by rationalising the complex surface to a single<br />
grade and applying a continuous surcharge to approximate the profile. It can only consider<br />
a continuous single surcharge, but methods are available to deal <strong>with</strong> line or point loadings<br />
on the retained soil.<br />
Wedge Analysis:-<br />
This is a graphical solution that considers the forces acting on the soil wedge behind the<br />
wall to maintain it in equilibrium. The method considers various failure planes. For each<br />
plane, a force vector diagram is plotted and the maximum thrust can be determined from<br />
the locus of the active thrust vector on the diagram. This method is the preferred method<br />
of analysis as it can accommodate variations in the profile of the retained ground along<br />
<strong>with</strong> multiple surcharge loading conditions. However the analysis can be lengthy as it has<br />
to be carried out at each course and therefore is best managed by computer programs.<br />
The software used by ENVIROMESH, computates using Wedge Analysis.<br />
The following design method is based on Coulomb’s Analysis. Being mathematical it is<br />
relatively easy to carry out design.<br />
Data required for design<br />
Geometry :- Slope wall height h m<br />
Slope angle of the retained soil degrees<br />
Soil parameters Soil friction angle degrees<br />
Density kN/cum<br />
Loadings Surcharge po kN/sqm<br />
Allowable bearing pressure<br />
10
Active Thrust Calculations<br />
From the code of practice for gabions, the wall friction is taken as equal to where no<br />
geo-textile separator is required behind the wall and 0.9 x where a geotextile is required.<br />
For the base frictional value, the code of practice suggests a value of 0.66 x however<br />
based on experience and historical test trials, the value can be taken as the same as the<br />
frictional value of the founding soil.<br />
The section can now be drawn and the forces that act on the wall are shown<br />
By considering the vector diagram of the forces on the wall based on Coulomb’s failure<br />
plane, the Active Thrust can be determined from the Coefficient of Active Thrust Ka<br />
ka<br />
sin<br />
2<br />
sin<br />
sin<br />
1<br />
2<br />
sin<br />
sin<br />
(<br />
(<br />
) sin<br />
) sin<br />
(<br />
(<br />
)<br />
)<br />
2<br />
11
Active Thrust Calculations<br />
Active thrust due to soil and surcharges are as follows:-<br />
Total Active thrust Pa<br />
Pa soil = 0.5 x ka<br />
Pa surcharge = po x ka<br />
where Pa soil = active thrust due to soil<br />
Pa surcharge = active thrust due to imposed loadings<br />
H = effective wall height<br />
po = surcharge loading above the wall<br />
Pa=Pasoil + Pasurcharge<br />
The active thrust due to the soil acts at 1/3 rd the effective height of the wall and for the<br />
surcharge it acts at Å the wall height. The resultant point of application of total active thrust<br />
above the toe of the wall can be calculated from :-<br />
dh soil = H/3 [ (H + 3hs) / (H+ 2hs)]<br />
dh = dh soil - bw x sin<br />
where bw = base width of gabion structure<br />
hs = the equivalent height of soil equal to the<br />
surcharge loading = po / s<br />
Resolve the active thrust Pa into its horizontal and vertical components. Ph and Pv<br />
respectively<br />
Ph = Pa x cos ( 90 -<br />
Pv = Pa x sin ( 90 -<br />
des of soil if no geo-textile is required<br />
x des of soil if geo-textile is present<br />
12
Gabion Computations<br />
Weight of gabion Structure<br />
n<br />
where n = number of courses<br />
uw = width of each course<br />
ud = depth of each unit<br />
d = density of gabion fill<br />
Wg = Weight of gabion structure<br />
To determine the centre of gravity of the gabion structure, area moments are taken about<br />
the toe of the wall.<br />
Sum the area moments of each gabion course about the toe of the wall. For walls <strong>with</strong> no<br />
inclination, determine area moments on the x axis only. For inclined walls determine the<br />
area moments on both the x and y axis then correct for the wall inclination.<br />
xg<br />
Wg<br />
n<br />
1<br />
st<br />
n<br />
1<br />
x<br />
uw<br />
1<br />
uw<br />
x<br />
uw<br />
x<br />
ud<br />
ud<br />
x<br />
where st = horizontal offset of centre of gravity of each course about the toe<br />
of the wall considering wall inclination = 0 degrees<br />
Xg = horizontal distance of the centre of gravity of the structure about<br />
the toe of the wall considering the wall inclination = 0 degrees<br />
hc = vertical height to the centre of gravity of each course from the toe<br />
of the wall considering wall inclination = 0 degrees<br />
Yg = vertical distance of the centre of gravity of the structure about the<br />
toe of the wall considering wall inclination = 0 degrees<br />
Correcting for the wall inclination<br />
Xg = xg cos yg sin<br />
where Xg = vertical height to the centre of gravity of the structure corrected<br />
for the inclination of the wall.<br />
inclination of the wall<br />
ud<br />
x<br />
yg<br />
d<br />
n<br />
1<br />
hc<br />
n<br />
1<br />
x<br />
uw<br />
uw<br />
x<br />
x<br />
ud<br />
ud<br />
13
Gabion Computations<br />
Stability Calculations<br />
Overturning Stability<br />
Overturning stability is the ratio of the disturbing moment (overturning moment) due to the<br />
horizontal component of the active thrust Ph and the restoring moments (moments of resistance)<br />
due to the mass of the wall Wg and the vertical component of active thrust Pv.<br />
(Ph and Pv are computed for the soil and each surcharge unless the combined value of<br />
active thrust Pa was used:- as computed in Coulomb’s analysis)<br />
Mo (moment of overturning) = Ph x dh<br />
Mr (moment of resistance) = Pv x bv + Wg x Xg<br />
Fo (Factor of Safety Overturning) = Mr / Mo<br />
Fo = > 2.0 for Ultimate Limit State Design<br />
Fo = > 1.0 for Serviceability Limit State Design<br />
`<br />
bv = horizontal distance from toe to point of application of active thrust Pa<br />
= bw x cos - dhsoil / tan<br />
bw = base width of gabion course under consideration<br />
14
Gabion Computations<br />
Stability Calculations<br />
Sliding Stability<br />
Sliding Stability is the ratio of the forces resisting sliding (due to the mass of the gabions<br />
Wg and the vertical component of active thrust Pv) and the disturbing forces (due to the<br />
horizontal component of active thrust moment Ph ) on the plane of sliding.<br />
Bearing Capacity<br />
N (normal force on plane of sliding) = Wg + Pv<br />
T (tangential force on plane of sliding) = Ph<br />
Fs (Factor of Safety Sliding)<br />
= ( N cos T sin tan des (founding soil)<br />
____________________________________________________<br />
(T cos sin<br />
Fs = > 1.5 for Ultimate Limit State Design<br />
Fs = > 1.0 for Serviceability Limit State Design<br />
The loading on the founding soil must not exceed its allowable bearing capacity. The<br />
resultant load is normally eccentric to the centre of the base.<br />
Good design practice is to equalise the toe and heel pressures as much as possible either<br />
by stepping the gabions or by the inclination of the wall, but do not exceed 6 degrees for<br />
standard gabion 39 system or 10 degrees for gabion 27 system.<br />
e (eccentricity of result on the base) = B/2 – ( Mr – Mo) / N<br />
e
Gabion Computations<br />
Design Criteria and Gabion Densities<br />
Design Criteria<br />
A design check must be carried out for each course. The frictional value of gabion to<br />
gabion interface is taken as 35 degrees based on actual tests undertaken.<br />
Factor of safety against overturning >2.0<br />
Factor of safety against sliding >1.5<br />
In the case of a factor of safety of sliding on the sub grade which is <strong>with</strong>in the range of 1.3<br />
to 1.5, then the wall can founded on a granular sub base of minimum 300mm thick to<br />
improve sliding resistance. Re-evaluate the factor of safety on sliding <strong>with</strong> the phi value for<br />
a granular material to see if its above the required minimum factor of safety of 1.5. If not<br />
then the design section of the wall should be increased.<br />
Stability can be improved by backfilling behind the wall <strong>with</strong> granular material.<br />
If the cut slope is 45 degrees or less, then the wall is designed as if it is retaining a<br />
granular fill.<br />
If the cut slope is 45 to 90 degrees, then the wall is designed on the existing soils.<br />
However the wall friction can be increased to 34 degrees in the evaluation of the<br />
vertical and horizontal components of active thrust.<br />
Eccentricity (e) must fall <strong>with</strong>in the mid third of the base width of the gabion.<br />
The maximum bearing pressures computed must be less than the allowable for the<br />
underlying soil.<br />
Gabion Densities<br />
Below are given the typical design densities for various types of gabion fill material:<br />
Flint rejects and whole stone 14.5 kN/cum<br />
Crushed Concrete 15 kN/cum<br />
Sandstone 15.5 kN/cum<br />
Limestone 16 kN/cum<br />
Granite 17 kN/cum<br />
Basalt 18 kN/cum<br />
Aggregate fill 16 kN/cum (geotextile lined units)<br />
16
Gabion Computations<br />
Complex Crest Profiles<br />
Where the retained surface profile is complex, Coulomb’s Analysis cannot be used unless<br />
it is rationalised to a single slope.<br />
The following method is an approximation of dealing <strong>with</strong> the complex condition.<br />
In the above diagram, the wall is subject to two surcharge loadings - po1 and po2 together<br />
<strong>with</strong> two slopes.<br />
To evaluate this condition, the Coulomb failure plane is drawn until it intersects the free<br />
surface. A line is then drawn from the intersection to the rear of the wall at the crest. The<br />
angle this makes <strong>with</strong> the horizontal is then the value of the slope used in the analysis<br />
( equiv).<br />
A line is then drawn parallel to the apex of the triangle above it, the perpendicular is<br />
measured (hs), this height is equivalent to a surcharge of soil on the assumed slope. This<br />
surcharge is then calculated:-<br />
po assumed = hpo / soil<br />
po design = po1 + po assumed or po2 whichever is the greater<br />
17
Design Example<br />
In the above problem, the gabions are to be filled <strong>with</strong> a limestone fill having a filled density<br />
of 16kN/cum.<br />
The wall is inclined at 10 degrees to the vertical.<br />
Determine the weight of the gabions and its centre of gravity. Initially consider the wall<br />
vertical and then correct for the inclination.<br />
18
Design Example<br />
Determine the co-efficient of active thrust ka<br />
Where 15 degrees 94.46 28 degrees 28 degrees (no<br />
geotextile)<br />
k a<br />
s i n<br />
2<br />
ka = 0.364<br />
s i n<br />
s i n<br />
1<br />
2<br />
s i n (<br />
s i n (<br />
Active thrust due to existing soils per metre run of wall<br />
Where density of retained soil<br />
Pa soil = 0.5 x ka<br />
Pa surcharge = po x ka<br />
Pa =Pa soil + Pasurcharge<br />
) s i n (<br />
) s i n (<br />
Height of application is h/3 for spoil loadings and H/2 for uniform surcharge loading<br />
The height at which it acts can be determined from the following equation:-<br />
dh soil = H/3 [ (H + 3hs) / (H+ 2hs)]<br />
dh = dhsoil - bw sin<br />
= 33.23 kN/m run<br />
= 11.28 kN/m run<br />
= 44.51 kN/mrun<br />
Where bw = width of bottom course of gabion<br />
= 0.87m above toe of wall<br />
hs = surcharge loading as equivalent height of soil = po/<br />
)<br />
)<br />
2<br />
= 1.164 m above the heel<br />
19
Design Example<br />
Resolve the active thrust Pa into horizontal and vertical components (active thrusts acts at<br />
an angle to the normal of the effective plane of the rear face of the wall).<br />
Ph = Pa x cos ( 90 -<br />
Pv = Pa x sin ( 90 -<br />
Overturning Stability<br />
Mo = moment of overturning = Ph x dh = 35.50 kNm/m run<br />
bv = bw x cos - dhsoil / tan 1.74m<br />
Mr = Moment of Resistance = Pv x bv + Wg x Xg = 95.32kNm/m run<br />
Factor of Safety Overtuning Fo= Mr/Mo = 2.69 > 2.0 therefore satisfactory<br />
Sliding Stability<br />
Normal Force on plane of sliding N = Wg + Pv = 76.69 kN/m run<br />
Tangential Forces T = Ph = 40.81 kN/m run<br />
Factor of Safety Sliding Fs = ( N cos T sin tan des (founding soil)<br />
____________________________________________________<br />
(T cos sin<br />
Soil friction for founding soil is 30 degrees<br />
Bearing<br />
Fs = 1.77 > 1.5 therefore satisfactory<br />
Eccentricity e = bw / 2- (Mr-Mo)/N = 0.14 < 1.7/6 = 0.28 therefore satisfactory<br />
toe = N / bw (1 + 6e / bw) = 67kN/sqm<br />
heel = N / bw (1 - 6e / bw) = 22.29kN/sqm<br />
Allowable bearing pressure > 67kN/sqm<br />
= 40.81 kN/m run<br />
= 17.77 kN/m run<br />
Design computations above are for a check on the full height of the structure and are<br />
satisfactory. Further checks should be made at each course level considering the wall is<br />
founded on the unit below where phi = 34 degrees at the gabion to gabion interface.<br />
The following pages give the design output using Enviromesh’s software. The method of<br />
analysis is based on wedge theory which yields similar results.<br />
20
CAD Design Example<br />
Retaining Wall Design Proposal<br />
Project Reference:- MAN -01<br />
Project Title:- DESIGN CHECK<br />
Wall inclination = 10 deg<br />
y axis<br />
This design proposal is based exclusively on the use of ENVIROMESH'S materials installed in accordance <strong>with</strong> the manufacturer's instructions.<br />
Whilst every care has been taken in producing this design proposal, it is the customers's responsibility to satisfy himself that the design, analysis and<br />
specifications are correct. No responsibility is accepted by Cerana Limited for the accuracy of the design and specifications included in this proposal.<br />
This design is the copyright of CERANA LIMITED., All rights reserved. No copying, reproduction or storage of this design in any form<br />
is permitted <strong>with</strong>out the written permission of CERANA LIMITED.<br />
MAN - 01 22/02/2007<br />
0.40 m<br />
0.30 m<br />
0.70 m<br />
Ultimate Limit State Design<br />
10 kN/sqm<br />
0.7m x 0.7m<br />
1m x 0.7m<br />
1.4m x 0.7m<br />
1.7m x 1m<br />
x axis<br />
21
CAD Design Example<br />
Design Data<br />
Foundation Type :-<br />
Soil Parameters:-<br />
Sub Soil<br />
Soil Ref Density (kN/cum) Friction (deg) Cohesion (kN/sqm)<br />
Retained soil 19 28 0<br />
Backfill soil 19 28<br />
Foundation soil 19 30 0<br />
Toe soil 19 28 0<br />
Gabion 16 based on Limestone fill<br />
Loading Conditions:-<br />
Load Type Intensity Start (m) End (m)<br />
Uniformly distributed load 1 10 0 10<br />
Uniformly distributed load 2<br />
Line Load 1<br />
Line Load 2<br />
Horizontal Load<br />
General Wall Details :-<br />
Wall height 3.1 m<br />
Wall inclination 10 deg<br />
Exposed crest width 0.7 m<br />
Depth of Toe in (base course) 0.5 m<br />
Sectional Details<br />
Course Offset Unit width Unit depth<br />
1 0 1.7 1<br />
2 0 1.4 0.7<br />
3 0.4 1 0.7<br />
4 0.7 0.7 0.7<br />
Soil Profiles:-<br />
Slope Angle (deg) Stretch (m)<br />
1 10<br />
Toe Slope 0<br />
MAN - 01 22/02/2007<br />
22
CAD Design Example<br />
Stability Computations<br />
Ultimate Limit State<br />
Internal Stability<br />
The internal stability design checks are carried out at every gabion course<br />
for Factor of Safety on Overturning :-Fo<br />
for Factor of Safety on Sliding :- Fs<br />
for Eccentricity :- e<br />
for outer bearing (toe)<br />
for inner bearing (heel)<br />
The Factor of Safety against Sliding at each course is computed considering the effective frictional angle on gabion to gabion interface is 35 degrees.<br />
The minimum acceptable Factor of Safety against Sliding between courses ignoring any contribution of the wire is 1.3<br />
The minimum acceptable Factor of Safety against Oveturning at each cousre is 2.0 excluding any contribution of the mesh or joint strength.<br />
The eccentricity at each level must lie <strong>with</strong>in the mid third, in the case of a flush faced vertical wall the eccentricity should be proportioned between 0m<br />
at the top of the wall to <strong>with</strong>in the mid third at the base, in both cases if value is negative and outside the mid third the value is acceptable.<br />
The bearing value at the back face must be positive.<br />
Course Factors of Safety Eccentricity Bearing<br />
Overturning Sliding toe heel<br />
(m) (kN/sqm) (kN/sqm)<br />
4 5.68 2.13 -0.03 10.30 18.94<br />
3 3.74 2.08 -0.04 19.30 30.67<br />
2 3.74 2.12 -0.09 19.53 45.27<br />
MAN - 01 22/02/2007<br />
23
CAD Design Example<br />
Stability Computations<br />
Ultimate Limit State<br />
Gabion Wall Analysis<br />
Design requirements<br />
The minimum acceptable Factor of Safety against Sliding must be greater than 1.5<br />
The minimum acceptable Factor of Safety against Oveturning must be greater than 2.0<br />
The eccentricity of the resultant force on the base must lie <strong>with</strong>in the mid third of the base.<br />
The maximum bearing value must not exceed the allowable bearing for the foundation soil.<br />
Critical wedge details;<br />
Critical wedge angle = 48.26 deg<br />
Weight of Soil wedge = 87.27 kN<br />
Total Active Thrust 40.67 kN/m run<br />
Force Horizontal Lever arm Moment due Vertical Lever arm Moment due<br />
Component about toe to Horizontal Component about toe to Vertical<br />
component component<br />
kN m kNm kN m kNm<br />
Soil 37.29 0.74 27.59 16.23 1.75 28.4<br />
UDL1 9.54 1.26 12.02 4.15 1.8 7.47<br />
UDL2<br />
LL1<br />
LL2<br />
HL<br />
Gabion 61.92 1.06 65.64<br />
Sum Total 46.82 39.62 82.31 101.51<br />
Factors of Safety<br />
Overturning 2.57<br />
Sliding 1.62<br />
Eccentricity and Bearing<br />
Eccentricity (m) 0.1 < 1.7 / 6<br />
Outer Bearing (kN/sqm) 70.39<br />
Inner Bearing (kN/sqm 34.53<br />
Design notes<br />
The stability calculations are carried out by a wedge analysis.<br />
The Gabion wall is to be inclined at 10 degrees to the vertical.<br />
The Gabion wall is be toed into the existing ground a minimum of 0.5 m below exiting ground level.<br />
The gabion wall should be founded a minimum thickness of 75mm of type 1 as a blinding layer.<br />
THE DESIGN IS BASED ON THE SOIL PARAMETERS AND GEOMETRIC PROFILE STATED. IF SOIL<br />
CONDITIONS DIFFER OR GEOMETRIC PROFILES DIFFER TO THAT IN THE DESIGN THE DESIGN<br />
MUST BE RE-EVALUATED<br />
THE DESIGN IS BASED ON THE STRENGTH PROPERTIES, DURABILITY AND BEHAVIOUR OF<br />
ENVIROMESH WELDED MESH GABIONS AND THE RELEVANT GEOTEXTILE SPECIFICATION STATED,<br />
DEPARTURE FROM THE SPECIFIED MATERIALS WILL NULIFY THIS DESIGN PROPOSAL<br />
MAN - 01 22/02/2007 24
Typical Gabion Sections<br />
Gabion 27 System and Gabion 39 System<br />
Typical detailed sections are illustrated for various wall configurations from 1 to 4 courses<br />
high.<br />
The full sectional details given, have been dimensioned to show the retained heights <strong>with</strong><br />
a considered toe in of 300mm.<br />
The sections drawn are based on the wall being founded on a granular material. The<br />
backfill is also of a granular material cut back to a line of 45 degrees. These typical<br />
sections can only be used as a basis for estimating, unless the founding and backfill<br />
materials are as described above, the surcharge does not exceed 10kN/sqm on the<br />
retained fill slope of 0 to 15 degrees, and does not exceed 5 kN/sqm on retained slopes of<br />
15 to 34 degrees.<br />
The slope above the wall cannot exceed the internal angle of friction of the backfill.<br />
It is recommended that an applicable soil investigation survey is undertaken and that the<br />
wall is designed by a suitably qualified competent engineer.<br />
Other configurations of coursing of gabions are given, however the retained heights will<br />
differ due to the varying stepping arrangements on each course.<br />
NOTE:-<br />
No liability is accepted by Cerana Limited (Enviromesh) where a typical section as a<br />
basis for the final design is used. The details provided are guidelines only.<br />
25
This drawing is the copyright of Cerana Limited, no unauthorised copying is permitted <strong>with</strong>out the permission of Cerana Limited (Enviromesh).<br />
The design and specifications of gabions and associated materials are limited to materials sourced from (Enviromesh)<br />
DRA<br />
REVISIONS<br />
Single course high wall - inclined at 10 degrees<br />
Granular foundation and backfill<br />
RDF SCALE NOT TO SCALE<br />
686x686<br />
686mmx991<br />
granular backfill<br />
Volume = 0.47cum/m run<br />
Volume = 0.68cum/m run<br />
PROJECT TITLE<br />
TYPICAL SECTIONS<br />
GABION 27 SYSTEM<br />
CUT 1 IN 1<br />
granular sub base<br />
300mm thick<br />
granular backfill<br />
CUT 1 IN 1<br />
granular sub base<br />
300mm thick<br />
PROJECT NUMBER<br />
G27-TYPSECTIONS-1 04-01-<br />
Garner Street Business Park, Etruria, Stoke-on-Trent, Staffordshire, ST4 7BH<br />
Tel: +44 (0)845 136 0101 Fax: +44 (0)845 136 0202<br />
www.enviromeshgabions.com<br />
26
This drawing is the copyright of Cerana Limited, no unauthorised copying is permitted <strong>with</strong>out the permission of Cerana Limited (Enviromesh).<br />
The design and specifications of gabions and associated materials are limited to materials sourced from (Enviromesh)<br />
991x686mm<br />
991 x 686 mm<br />
686x305mm<br />
991x686mm<br />
991x686mm<br />
Volume = 0.89 cum/mrun<br />
686x686mm<br />
686x305mm<br />
granular backfill<br />
granular backfill<br />
Volume = 1.15 cum/mrun<br />
Volume = 0.89 cum/mrun<br />
686x686mm<br />
DRAWN RDF SCALE NOT TO SCALE<br />
REVISIONS<br />
2 course high wall inclined at 10 degrees<br />
Granular foundation and backfill<br />
granular sub base<br />
300mm thick<br />
granular sub base<br />
300mm thick<br />
CUT 1 IN 1<br />
CUT 1 IN 1<br />
991x991mm<br />
686x305mm<br />
granular backfill<br />
Volume = 1.19 cum/mrun<br />
686x686mm<br />
991x991mm<br />
Volume = 1.45 cum/mrun<br />
686x305mm<br />
991x991mm<br />
991x991mm<br />
granular backfill<br />
granular sub base<br />
300mm thick<br />
Volume = 1.19 cum/mrun<br />
686x686mm<br />
Volume = 1.15 cum/mrun Volume = 1.45 cum/mrun<br />
DATE<br />
Other configurations<br />
PROJECT TITLE<br />
TYPICAL SECTIONS<br />
GABION 27 SYSTEM<br />
PROJECT NUMBER DATE<br />
G27-TYPSECTIONS-2 04-01-2007<br />
granular sub base<br />
300mm thick<br />
CUT 1 IN 1<br />
CUT 1 IN 1<br />
Garner Street Business Park, Etruria, Stoke-on-Trent, Staffordshire, ST4 7BH<br />
Tel: +44 (0)845 136 0101 Fax: +44 (0)845 136 0202<br />
www.enviromeshgabions.com<br />
27
This drawing is the copyright of Cerana Limited, no unauthorised copying is permitted <strong>with</strong>out the permission of Cerana Limited (Enviromesh).<br />
The design and specifications of gabions and associated materials are limited to materials sourced from (Enviromesh)<br />
991x686mm<br />
991x686mm<br />
686x305mm<br />
VOLUME = 1.56 CUM/MRUN<br />
686x686mm<br />
991x686mm<br />
1372x686mm<br />
VOLUME = 2.09 CUM/MRUN<br />
granular backfill<br />
CUT 1 IN 1<br />
granular sub base<br />
300mm thick<br />
granular backfill<br />
CUT 1 IN 1<br />
granular sub base<br />
300mm thick<br />
686x305mm<br />
991x686mm<br />
1372x686mm<br />
686x686mm<br />
991x686mm<br />
1372x686mm<br />
VOLUME = 1.83 CUM/MRUN<br />
VOLUME = 2.51 CUM/MRUN<br />
granular backfill<br />
granular sub base<br />
300mm thick<br />
granular backfill<br />
CUT 1 IN 1<br />
granular sub base<br />
300mm thick<br />
CUT 1 IN 1<br />
VOLUME = 1.83 CUM/MRUN VOLUME = 1.83 CUM/MRUN VOLUME = 1.83 CUM/MRUN<br />
VOLUME = 2.09 CUM/MRUN VOLUME = 2.09 CUM/MRUN VOLUME = 2.09 CUM/MRUN<br />
VOLUME = 2.51 CUM/MRUN VOLUME = 2.51 CUM/MRUN VOLUME = 2.51 CUM/MRUN<br />
DRAWN RDF SCALE NOT TO SCALE<br />
REVISIONS<br />
3 course high wall - inclined at 10 degrees<br />
Granular foundation and backfill<br />
DATE<br />
Other configurations<br />
PROJECT TITLE<br />
TYPICAL SECTIONS<br />
GABION 27 SYSTEM<br />
PROJECT NUMBER DATE<br />
G27-TYPSECTIONS-3 04-01-2007<br />
686x305mm<br />
991x686mm<br />
1372x686mm<br />
686x686mm<br />
991x686mm<br />
1372x686mm<br />
686x686mm<br />
991x686mm<br />
1372x991mm<br />
Garner Street Business Park, Etruria, Stoke-on-Trent, Staffordshire, ST4 7BH<br />
Tel: +44 (0)845 136 0101 Fax: +44 (0)845 136 0202<br />
www.enviromeshgabions.com<br />
28
This drawing is the copyright of Cerana Limited, no unauthorised copying is permitted <strong>with</strong>out the permission of Cerana Limited (Enviromesh).<br />
The design and specifications of gabions and associated materials are limited to materials sourced from (Enviromesh)<br />
991x686mm<br />
991x686mm<br />
1372x686mm<br />
686x305mm<br />
VOLUME = 2.51 CUM/MRUN<br />
VOLUME = 2.51 CUM/MRUN<br />
VOLUME = 2.77 CUM/MRUN<br />
DRAWN RDF SCALE NOT TO SCALE<br />
REVISIONS<br />
4 course high wall (part 1) - inclined at 10 degrees<br />
Granular foundation and backfill<br />
granular backfill<br />
granular sub base<br />
300mm thick<br />
DATE<br />
686x305mm<br />
991x686mm<br />
VOLUME = 2.77 CUM/MRUN<br />
granular backfill<br />
CUT 1 IN 1<br />
1372x686mm<br />
CUT 1 IN 1<br />
1372x686mm<br />
Other configurations<br />
686x305mm<br />
991x686mm<br />
991x686mm<br />
1372x686mm<br />
686x305mm<br />
991x686mm<br />
1372x686mm<br />
1372x686mm<br />
PROJECT TITLE<br />
TYPICAL SECTIONS<br />
GABION 27 SYSTEM<br />
VOLUME = 2.77 CUM/MRUN<br />
VOLUME = 2.77 CUM/MRUN<br />
PROJECT NUMBER DATE<br />
G27-TYPSECTIONS-4 04-01-2007<br />
granular sub base<br />
300mm thick<br />
686x305mm<br />
991x686mm<br />
1372x686mm<br />
1372x686mm<br />
686x305mm<br />
991x686mm<br />
1372x686mm<br />
1372x686mm<br />
Garner Street Business Park, Etruria, Stoke-on-Trent, Staffordshire, ST4 7BH<br />
Tel: +44 (0)845 136 0101 Fax: +44 (0)845 136 0202<br />
www.enviromeshgabions.com<br />
29
This drawing is the copyright of Cerana Limited, no unauthorised copying is permitted <strong>with</strong>out the permission of Cerana Limited (Enviromesh).<br />
The design and specifications of gabions and associated materials are limited to materials sourced from (Enviromesh)<br />
686x305mm<br />
991x686mm<br />
1372x686mm<br />
1676x686mm<br />
VOLUME = 3.24 CUM/M RUN<br />
granular backfill<br />
granular sub<br />
base<br />
300mm thick<br />
CUT 1 IN 1<br />
VOLUME = 3.24 CUM/M RUN VOLUME = 3.24 CUM/M RUN VOLUME = 3.24 CUM/M RUN<br />
DRAWN RDF SCALE NOT TO SCALE<br />
REVISIONS<br />
4 course high wall (part 2) - inclined at 10 degrees<br />
Granular foundation and backfill<br />
DATE<br />
Other configurations<br />
PROJECT TITLE<br />
TYPICAL SECTIONS<br />
GABION 27 SYSTEM<br />
686x686mm<br />
991x686mm<br />
1372x686mm<br />
1676x686mm<br />
PROJECT NUMBER DATE<br />
G27-TYPSECTIONS-5 04-01-2007<br />
686x686mm<br />
991x686mm<br />
1372x686mm<br />
1676x686mm<br />
686x686mm<br />
991x686mm<br />
1372x686mm<br />
1676x686mm<br />
Garner Street Business Park, Etruria, Stoke-on-Trent, Staffordshire, ST4 7BH<br />
Tel: +44 (0)845 136 0101 Fax: +44 (0)845 136 0202<br />
www.enviromeshgabions.com<br />
30
This drawing is the copyright of Cerana Limited, no unauthorised copying is permitted <strong>with</strong>out the permission of Cerana Limited (Enviromesh).<br />
The design and specifications of gabions and associated materials are limited to materials sourced from (Enviromesh)<br />
991x686mm<br />
1372x686mm<br />
1676x981mm<br />
686x305mm<br />
granular backfill<br />
VOLUME = 3.49 CUM/MRUN<br />
granular sub base<br />
300mm thick<br />
CUT 1 IN 1<br />
VOLUME = 3.49 CUM/MRUN VOLUME = 3.49 CUM/MRUN VOLUME = 3.49 CUM/MRUN<br />
VOLUME = 3.49 CUM/MRUN VOLUME = 3.49 CUM/MRUN VOLUME = 3.49 CUM/MRUN<br />
DRAWN RDF SCALE NOT TO SCALE<br />
REVISIONS<br />
4 course high wall (part 3) - inclined at 10 degrees<br />
Granular foundation and backfill<br />
DATE<br />
Other configurations<br />
PROJECT TITLE<br />
TYPICAL SECTIONS<br />
GABION 27 SYSTEM<br />
PROJECT NUMBER DATE<br />
G27-TYPSECTIONS-6 04-01-2007<br />
686x305mm<br />
991x686mm<br />
1372x686mm<br />
1676x981mm<br />
686x305mm<br />
991x686mm<br />
1372x686mm<br />
1676x981mm<br />
Garner Street Business Park, Etruria, Stoke-on-Trent, Staffordshire, ST4 7BH<br />
Tel: +44 (0)845 136 0101 Fax: +44 (0)845 136 0202<br />
www.enviromeshgabions.com<br />
31
This drawing is the copyright of Cerana Limited, no unauthorised copying is permitted <strong>with</strong>out the permission of Cerana Limited (Enviromesh).<br />
The design and specifications of gabions and associated materials are limited to materials sourced from (Enviromesh)<br />
686x686mm<br />
991x686mm<br />
1372x686mm<br />
1676x981mm<br />
granular backfill<br />
granular sub base<br />
300mm thick<br />
VOLUME = 3.75 CUM/MRUN<br />
CUT 1 IN 1<br />
686x686mm<br />
991x686mm<br />
1372x686mm<br />
1676x981mm<br />
VOLUME = 3.75 CUM/MRUN VOLUME = 3.75 CUM/MRUN VOLUME = 3.75 CUM/MRUN<br />
686x686mm<br />
991x686mm<br />
1372x686mm<br />
1676x981mm<br />
VOLUME = 3.75 CUM/MRUN VOLUME = 3.75 CUM/MRUN VOLUME = 3.75 CUM/MRUN<br />
DRAWN RDF SCALE NOT TO SCALE<br />
REVISIONS<br />
4 course high wall (part 4) - inclined at 10 degrees<br />
Granular foundation and backfill<br />
DATE<br />
Other configurations<br />
686x686mm<br />
991x686mm<br />
1372x686mm<br />
1676x981mm<br />
VOLUME = 3.75 CUM/MRUN<br />
PROJECT TITLE<br />
TYPICAL SECTIONS<br />
GABION 27 SYSTEM<br />
PROJECT NUMBER DATE<br />
G27-TYPSECTIONS-7 04-01-2007<br />
Garner Street Business Park, Etruria, Stoke-on-Trent, Staffordshire, ST4 7BH<br />
Tel: +44 (0)845 136 0101 Fax: +44 (0)845 136 0202<br />
www.enviromeshgabions.com<br />
32
This drawing is the copyright of Cerana Limited, no unauthorised copying is permitted <strong>with</strong>out the permission of Cerana Limited (Enviromesh).<br />
The design and specifications of gabions and associated materials are limited to materials sourced from (Enviromesh)<br />
1.5mx0.5m<br />
1mx1m<br />
granular backfill<br />
Volume =1.0cum/m run<br />
1mx1m<br />
1mx1mm<br />
granular backfill<br />
CUT 1 IN 1<br />
granular sub base<br />
300mm thick<br />
CUT 1 IN 1<br />
granular sub base<br />
300mm thick<br />
Volume =1.5cum/m run<br />
granular backfill<br />
Volume =1.75cum/m run<br />
1mx0.5m<br />
1.5mx1m<br />
CUT 1 IN 1<br />
granular sub base<br />
300mm thick<br />
1.5mx1m<br />
1mx1m<br />
1.5mx1m<br />
1mx0.5m<br />
NOTES :_<br />
granular backfill<br />
granular sub base<br />
300mm thick<br />
Volume =2.0cum/m run<br />
Retained height dimensions are indicative,<br />
true dimensions are dependant on which<br />
type of gabion is specified , welded mesh or<br />
woven mesh<br />
Offset on each gabion course can vary from<br />
0 to max offset possible <strong>with</strong>out gabions<br />
overhanging unit below<br />
granular backfill<br />
Volume =2.5cum/m run<br />
1mx1m<br />
1.5mx0.5m<br />
CUT 1 IN 1<br />
CUT 1 IN 1<br />
granular sub base<br />
300mm thick<br />
1mx1m<br />
1.5mx1m<br />
Volume =2.0cum/m run Volume =1.75cum/m run Volume =1.75cum/m run<br />
DRAWN RDF SCALE NOT TO SCALE<br />
REVISIONS<br />
Single course high wall - inclined at 6 degrees<br />
Granular backfiil and foundation<br />
DATE<br />
2 course high wall - inclined at 6 degrees<br />
Granular backfiil and foundation<br />
Other configurations<br />
PROJECT TITLE<br />
TYPICAL SECTIONS<br />
STANDARD GABION 29 SYSTEM<br />
PROJECT NUMBER DATE<br />
G39-TYPSECTIONS-1 04-01-2007<br />
Garner Street Business Park, Etruria, Stoke-on-Trent, Staffordshire, ST4 7BH<br />
Tel: +44 (0)845 136 0101 Fax: +44 (0)845 136 0202<br />
www.enviromeshgabions.com<br />
33
This drawing is the copyright of Cerana Limited, no unauthorised copying is permitted <strong>with</strong>out the permission of Cerana Limited (Enviromesh).<br />
The design and specifications of gabions and associated materials are limited to materials sourced from (Enviromesh)<br />
1mx0.5m<br />
1.5mx1m<br />
1.5mx0.5m<br />
granular backfill<br />
granular sub base<br />
300mm thick<br />
Volume =2.75cum/m run<br />
1mx1m<br />
1.5mx1m<br />
1.5mx0.5m<br />
granular backfill<br />
CUT 1 IN 1<br />
granular sub base<br />
300mm thick<br />
Volume =3.25cum/m run<br />
1mx0.5m<br />
1.5mx1m<br />
1.5mx0.5m<br />
Volume =2.75cum/m run<br />
CUT 1 IN 1<br />
1mx1m<br />
1.5mx1m<br />
1.5mx0.5m<br />
1.5mx1m<br />
Volume =3.5cum/m run<br />
DRAWN RDF SCALE NOT TO SCALE<br />
REVISIONS<br />
3 course high wall (part 1) - inclined at 6 degrees<br />
Granular backfiil and foundation<br />
DATE<br />
PROJECT TITLE<br />
1.5mx1m<br />
1.5mx1m<br />
1mx0.5m<br />
granular backfill<br />
granular sub base<br />
300mm thick<br />
Volume =3.5cum/m run<br />
1mx1m<br />
1.5mx1m<br />
1.5mx1m<br />
Other configurations<br />
TYPICAL SECTIONS<br />
STANDARD GABION 39 SYSTEM<br />
granular backfill<br />
Volume =4cum/m run<br />
CUT 1 IN 1<br />
CUT 1 IN 1<br />
granular sub base<br />
300mm thick<br />
1mx0.5m<br />
1.5mx1m<br />
1.5mx1m<br />
Volume =3.5cum/m run<br />
notes :_<br />
Retained height dimensions are indicative,<br />
true dimensions are dependant on which<br />
type of gabion is specified , welded mesh or<br />
woven mesh<br />
Offset on each gabion course can vary from<br />
0 to max<br />
offset possible <strong>with</strong>out gabions overhanging<br />
unit below<br />
PROJECT NUMBER DATE<br />
G39-TYPSECTIONS-2 04-01-2007<br />
Garner Street Business Park, Etruria, Stoke-on-Trent, Staffordshire, ST4 7BH<br />
Tel: +44 (0)845 136 0101 Fax: +44 (0)845 136 0202<br />
www.enviromeshgabions.com<br />
34
This drawing is the copyright of Cerana Limited, no unauthorised copying is permitted <strong>with</strong>out the permission of Cerana Limited (Enviromesh).<br />
The design and specifications of gabions and associated materials are limited to materials sourced from (Enviromesh)<br />
1.5mx1m<br />
2mx0.5m<br />
2mx0.5m<br />
1mx0.5m<br />
1mx0.5m<br />
1.5mx1m<br />
2mx0.5m<br />
granular backfill<br />
Volume =3.0cum/m run<br />
1mx1m<br />
1.5mx1m<br />
2mx0.5m<br />
CUT 1 IN 1<br />
granular sub base<br />
300mm thick<br />
granular backfill<br />
Volume =3.5cum/m run<br />
CUT 1 IN 1<br />
granular sub base<br />
300mm thick<br />
1.5mx1m<br />
2mx1m<br />
1.5mx1m<br />
2mx1m<br />
1mx0.5m<br />
granular backfill<br />
Volume =4cum/m run<br />
1mx1m<br />
Volume =4.5 cum/m run<br />
CUT 1 IN 1<br />
granular sub base<br />
300mm thick<br />
granular backfill<br />
CUT 1 IN 1<br />
granular sub base<br />
300mm thick<br />
Volume =3.0cum/m run Volume =4cum/m run Volume =4cum/m run Volume =4cum/m run<br />
1.5mx1m<br />
1mx0.5m<br />
Volume =3.5cum/m run Volume =4.5 cum/m run Volume =4.5 cum/m run Volume =4.5 cum/m run<br />
notes :_<br />
Retained height dimensions are indicative, true dimensions are dependant on which type of gabion is specified , welded mesh or woven mesh<br />
Offset on each gabion course can vary from 0 to max<br />
offset possible <strong>with</strong>out gabions overhanging unit below<br />
DRAWN RDF SCALE NOT TO SCALE<br />
REVISIONS<br />
3 course high wall (part 1) - inclined at 6 degrees<br />
Granular backfiil and foundation<br />
DATE<br />
Other configurations<br />
PROJECT TITLE<br />
TYPICAL SECTIONS<br />
STANDARD GABION 39 SYSTEM<br />
PROJECT NUMBER DATE<br />
G39-TYPSECTIONS-3 04-01-2007<br />
1mx0.5m<br />
1.5mx1m<br />
2mx1m<br />
1mx1m<br />
1.5mx1m<br />
2mx1m<br />
Garner Street Business Park, Etruria, Stoke-on-Trent, Staffordshire, ST4 7BH<br />
Tel: +44 (0)845 136 0101 Fax: +44 (0)845 136 0202<br />
www.enviromeshgabions.com<br />
35
System Comparison<br />
Gabion 27 System V Gabion 39 System<br />
RETAINED VOLUME VOLUME DRAWING<br />
WALL BASE WIDTH GABION 27 STANDARD<br />
HEIGHT GABION 39<br />
(m) (m) (cum) (cum)<br />
0 TO 0.3 0.7 0.47 G27 TYPSECTIONS-1<br />
1.0 1.0 G39 TYPSECTIONS-1<br />
0.3 TO 0.7 0.7 0.68 G27 TYPSECTIONS-1<br />
1.0 0.89 G27 TYPSECTIONS-2<br />
1.0 1 G39 TYPSECTIONS-1<br />
0.7 TO 1.0 1.0 1.19 G27 TYPSECTIONS-2<br />
1.0 1.15 G27 TYPSECTIONS-2<br />
1.0 1.5 G39 TYPSECTIONS-1<br />
1.5 2.0 G39 TYPSECTIONS-1<br />
1.5 1.75 G39 TYPSECTIONS-1<br />
1.0 TO 1.3 1.0 1.45 G27 TYPSECTIONS-2<br />
1.0 1.56 G27 TYPSECTIONS-3<br />
1.37 1.83 G27 TYPSECTIONS-3<br />
1.0 1.5 G39 TYPSECTIONS-1<br />
1.5 2.0 G39 TYPSECTIONS-1<br />
1.5 1.75 G39 TYPSECTIONS-1<br />
1.3 TO 1.7 1.37 2.09 G27 TYPSECTIONS-3<br />
1.50 2.75 G39 TYPSECTIONS-2<br />
1.50 2.5 G39 TYPSECTIONS-1<br />
1.7 TO 2.0 1.37 2.51 G27 TYPSECTIONS-3<br />
1.37 2.77 G27 TYPSECTIONS-4<br />
1.67 2.97 G27 TYPSECTIONS-4<br />
1.5 3.50 G39 TYPSECTIONS-2<br />
1.5 3.25 G39 TYPSECTIONS-2<br />
2.0 TO 2.3 1.67 3.49 G27 TYPSECTIONS-6<br />
1.67 3.24 G27 TYPSECTIONS-5<br />
1.5 3.50 G39 TYPSECTIONS-2<br />
1.5 3.25 G39 TYPSECTIONS-2<br />
2.3 TO 2.6 1.67 3.75 G27 TYPSECTIONS-7<br />
The above table is a comparison based on the typical sectional details for Gabion 27 system and<br />
standard Gabion 39 systems.<br />
For comparison, the volume and base widths for band heights are compared to the volumes for<br />
each section.<br />
Gabion 27 system in most instances provides both a reduced volume for the wall and a<br />
reduced base width.<br />
36
Specifications<br />
It is important to ensure that the correct specification is used for the gabions.<br />
The following sheets give the specifications for:-<br />
Welded Mesh Gabion 27 System<br />
Welded Mesh Gabion 39 System<br />
Hexagonal Woven Mesh Gabions<br />
Where the gabions are subject to salt spray, saline water, acidic soils (out of range PH7 to<br />
10) or brackish water, then PVC - Zinc coated hexagonal gabions should be specified.<br />
For schemes where visual quality is not important, either woven or standard welded mesh<br />
gabions are acceptable.<br />
For prestige schemes where the visual quality is important, the best specification is<br />
the Gabion 27 system.<br />
37
Garner Street Business Park, Mercurial, Stoke-on-Trent, Staffordshire, ST4 7BH<br />
Tel: +44 (0)845 136 0101 Fax: +44 (0)845 136 0202<br />
www.enviromeshgabions.com<br />
WELDED MESH GABION SPECIFICATION<br />
Gabion 27 System – Galfan Coated<br />
Gabions shall comply <strong>with</strong> the following specifications:<br />
MANUFACTURE: Gabions shall be manufactured from a hard drawn steel wire formed into a bi-axial<br />
mesh grid by electrically welding the cross wires at every intersection. The weld<br />
strength is to be 70% of the ultimate tensile strength of the wire. Gabions are to be<br />
factory assembled <strong>with</strong> stainless steel clips (minimum one every third mesh opening)<br />
connecting side panels and diaphragms to the base panel and the lid to the face<br />
panel. Diaphragms are to be at 686mm centres <strong>with</strong>in the unit and a maximum of<br />
1.38m across the width.<br />
MESH SIZE: The mesh openings shall be square and of a nominal dimension of 76.2mm on the<br />
grid.<br />
MESH WIRE: The nominal wire diameter shall be 3.0mm for the base, ends, diaphragms and the<br />
lid on the upper most unit and a 4.0mm diameter wire for the front and rear panels.<br />
All wire is in accordance <strong>with</strong> BS EN 10218-3: 1997 and of a tensile strength <strong>with</strong>in<br />
the range of 540-770 N/mm2.<br />
CORROSION Wire shall be galfan coated (95% Zn / 5% Al) in accordance <strong>with</strong> BS EN 10244-2:<br />
PROTECTION: 2001.<br />
JOINTING: Gabions shall be provided <strong>with</strong> lacing wire and helical spirals for site assembly. The<br />
lacing wire shall be of a nominal wire diameter of 2.2mm and the helicals of 3.00mm<br />
(all in accordance <strong>with</strong> the corrosion protection specified) for final jointing.<br />
ROCKFILL: Gabion fill shall be a hard durable and non frost susceptible (rock or stone type)<br />
having a minimum dimension of not less than the mesh opening and a maximum<br />
dimension of 200mm.<br />
CONSTRUCTION: All rock fill shall be packed tightly to minimize voids and the rock fill on the exposed<br />
face of the gabion is to be hand packed. Corner bracing ties 2 per face and rear cell<br />
at mid height on 686mm high units and at 4 per face and rear cell at third heights on<br />
1m high units. Adjacent units are to be jointed <strong>with</strong> helical spirals on the vertical joints<br />
and laced on the horizontal joints at the front and rear of coursed joints.<br />
Units shall be filled such that the mesh base of the unit above bears down onto the<br />
rock fill. The lid shall be wired down on all joints and across the diaphragms.<br />
Above jointing is supplied as standard, the following alternatives are also acceptable.<br />
Pneumatically closed galfan coated “C” rings for horizontal jointing at 1 ring every<br />
other mesh opening.<br />
Registered Office: Unit 5, The Cobden Centre, Folly Brook Road, Emerald Park, Emersons Green, Bristol BS16 7FQ<br />
Enviromesh is a trading name of Cerana Limited. Registered in England No. 5065615<br />
38
Garner Street Business Park, Etruria, Stoke-on-Trent, Staffordshire, ST4 7BH<br />
Tel: +44 (0)845 136 0101 Fax: +44 (0)845 136 0202<br />
www.enviromeshgabions.com<br />
WELDED MESH GABION SPECIFICATION<br />
Gabion 39 System - 3.00mm Wire Diameter - Galfan Coated<br />
Gabions shall comply <strong>with</strong> the following specifications:<br />
MANUFACTURE: Gabions shall be manufactured from a hard drawn steel wire formed into a bi-axial<br />
mesh grid by electrically welding the cross wires at every intersection. The weld<br />
strength is to be 70% of the ultimate tensile strength of the wire. Gabions are to be<br />
factory assembled <strong>with</strong> stainless steel clips (minimum one every third mesh opening)<br />
connecting side panels and diaphragms to the base panel and the lid to the face<br />
panel.<br />
Diaphragms to be at nominal 1m centres on the unit length, except for 1.5m long<br />
gabions which have no internal diaphragm.<br />
MESH SIZE: The mesh openings shall be square and of a nominal dimension of 76.2mm on the<br />
grid.<br />
MESH WIRE: The nominal wire diameter shall be 3.0mm in accordance <strong>with</strong> BS EN 10218-2 1997.<br />
The tensile strength falls <strong>with</strong>in a range of 540-770 N/mm 2.<br />
CORROSION Wire shall be galfan coated (95% Zn / 5% Al) in accordance <strong>with</strong> BS EN 10244-2:<br />
PROTECTION: 2001.<br />
JOINTING: Gabions shall be provided <strong>with</strong> lacing wire for site assembly. The lacing wire shall be<br />
of a nominal wire diameter of 2.2mm (all in accordance <strong>with</strong> the corrosion protection<br />
specified) for final jointing.<br />
ROCKFILL: Gabion fill shall be a hard durable and non frost susceptible (rock or stone type)<br />
having a minimum dimension not less than the mesh opening and a maximum dimension<br />
of 200mm.<br />
CONSTRUCTION: All rock fill shall be packed tightly to minimize voids and the rock fill on the exposed<br />
face of the gabion is to be hand packed. Internal windlass bracing ties are to be incorporated<br />
at 2 per 1sqm of face at 1/3rd & 2/3 intervals for 1m high units and 1<br />
placed centrally for 0.5m high units. The adjacent gabion units are to be tied together<br />
<strong>with</strong> continuous lacing on the vertical joints as well as horizontally at the front and<br />
rear of coursed joints. The units shall be filled such that the mesh lid bears down onto<br />
the rock fill. The lid shall be wired down on all joints and across the diaphragms.<br />
Above jointing and internal bracing is supplied as standard, the following alternatives are also acceptable:<br />
Full height helicals in 3.0mm galfan coated wire for vertical jointing.<br />
Pneumatically closed galfan coated “C” rings for vertical and horizontal jointing at 1<br />
ring every other mesh opening.<br />
Galfan coated preformed corner bracing ties, 4 per m2 of face.<br />
Registered Office: Unit 5, The Cobden Centre, Folly Brook Road, Emerald Park, Emersons Green, Bristol BS16 7FQ<br />
Enviromesh is a trading name of Cerana Limited. Registered in England No. 5065615<br />
39
Garner Street Business Park, Etruria, Stoke-on-Trent, Staffordshire, ST4 7BH<br />
Tel: +44 (0)845 136 0101 Fax: +44 (0)845 136 0202<br />
www.enviromeshgabions.com<br />
WELDED MESH GABION SPECIFICATION<br />
Gabion 39 System - 4.00mm Wire Diameter - Galfan Coated<br />
Gabions shall comply <strong>with</strong> the following specifications:<br />
MANUFACTURE: Gabions shall be manufactured from a hard drawn steel wire formed into a bi-axial<br />
mesh grid by electrically welding the cross wires at every intersection. The weld<br />
strength is to be 70% of the ultimate tensile strength of the wire. Gabions are to be<br />
factory assembled <strong>with</strong> stainless steel clips (minimum one every third mesh opening)<br />
connecting side panels and diaphragms to the base panel and the lid to the face<br />
panel.<br />
Diaphragms to be at nominal 1m centres on the unit length, except for 1.5m long<br />
gabions which have no internal diaphragm.<br />
MESH SIZE: The mesh openings shall be square and of a nominal dimension of 76.2mm on the<br />
grid.<br />
MESH WIRE: The nominal wire diameter shall be 4.0mm in accordance <strong>with</strong> BS EN 10218-2 1997.<br />
The tensile strength falls <strong>with</strong>in a range of 540-770 N/mm 2.<br />
CORROSION Wire shall be galfan coated (95% Zn / 5% Al) in accordance <strong>with</strong> BS EN 10244-2:<br />
PROTECTION: 2001.<br />
JOINTING: Gabions shall be provided <strong>with</strong> lacing wire for site assembly. The lacing wire shall be<br />
of a nominal wire diameter of 2.2mm (all in accordance <strong>with</strong> the corrosion protection<br />
specified) for final jointing.<br />
ROCKFILL: Gabion fill shall be a hard durable and non frost susceptible (rock or stone type)<br />
having a minimum dimension not less than the mesh opening and a maximum<br />
dimension of 200mm.<br />
CONSTRUCTION: All rock fill shall be packed tightly to minimize voids and the rock fill on the exposed<br />
face of the gabion is to be hand packed. Internal windlass bracing ties are to be incorporated<br />
at 2 per 1sqm of face at 1/3rd & 2/3 intervals for 1m high units and 1<br />
placed centrally for 0.5m high units. The adjacent gabion units are to be tied together<br />
<strong>with</strong> continuous lacing on the vertical joints as well as horizontally at the front and<br />
rear of coursed joints. The units shall be filled such that the mesh lid bears down onto<br />
the rock fill. The lid shall be wired down on all joints and across the diaphragms.<br />
Above jointing and internal bracing is supplied as standard, the following alternatives are also acceptable:<br />
Full height helicals in 3.0mm galfan coated wire for vertical jointing.<br />
Pneumatically closed galfan coated “C” rings for vertical and horizontal jointing at 1<br />
ring every other mesh opening.<br />
Galfan coated preformed corner bracing ties, 4 per m2 of face.<br />
Registered Office: Unit 5, The Cobden Centre, Folly Brook Road, Emerald Park, Emersons Green, Bristol BS16 7FQ<br />
Enviromesh is a trading name of Cerana Limited. Registered in England No. 5065615<br />
40
Garner Street Business Park, Etruria, Stoke-on-Trent, Staffordshire, ST4 7BH<br />
Tel: +44 (0)845 136 0101 Fax: +44 (0)845 136 0202<br />
www.enviromeshgabions.com<br />
WELDED MESH GABION SPECIFICATION<br />
Gabion 39 System - 3.00 / 4.00mm Wire Diameter - Galfan Coated<br />
Gabions shall comply <strong>with</strong> the following specifications:<br />
MANUFACTURE: Gabions shall be manufactured from a hard drawn steel wire formed into a bi-axial<br />
mesh grid by electrically welding the cross wires at every intersection. The weld<br />
strength is to be 70% of the ultimate tensile strength of the wire. Gabions are to be<br />
factory assembled <strong>with</strong> stainless steel clips (minimum one every third mesh opening)<br />
connecting side panels and diaphragms to the base panel and the lid to the face<br />
panel.<br />
Diaphragms to be at nominal 1m centres on the unit length, except for 1.5m long<br />
gabions which have no internal diaphragm.<br />
MESH SIZE: The mesh openings shall be square and of a nominal dimension of 76.2mm on the<br />
grid.<br />
MESH WIRE: The nominal wire diameter shall be 3.0mm for the lid, base, back and internal panels<br />
and 4.00mm for the facing exposed panels. All wire is in accordance <strong>with</strong><br />
BS EN 10218-2 1997. The tensile strength falls <strong>with</strong>in a range of 540-770 N/mm 2.<br />
CORROSION Wire shall be galfan coated (95% Zn / 5% Al) in accordance <strong>with</strong> BS EN 10244-2:<br />
PROTECTION: 2001.<br />
JOINTING: Gabions shall be provided <strong>with</strong> lacing wire for site assembly. The lacing wire shall be<br />
of a nominal wire diameter of 2.2mm (all in accordance <strong>with</strong> the corrosion protection<br />
specified) for final jointing.<br />
ROCKFILL: Gabion fill shall be a hard durable and non frost susceptible (rock or stone type)<br />
having a minimum dimension not less than the mesh opening and a maximum dimension<br />
of 200mm.<br />
CONSTRUCTION: All rock fill shall be packed tightly to minimize voids and the rock fill on the exposed<br />
face of the gabion is to be hand packed. Internal windlass bracing ties are to be incorporated<br />
at 2 per 1sqm of face at 1/3rd & 2/3 intervals for 1m high units and 1<br />
placed centrally for 0.5m high units. The adjacent gabion units are to be tied together<br />
<strong>with</strong> continuous lacing on the vertical joints as well as horizontally at the front and<br />
rear of coursed joints. The units shall be filled such that the mesh lid bears down onto<br />
the rock fill. The lid shall be wired down on all joints and across the diaphragms.<br />
Above jointing and internal bracing is supplied as standard, the following alternatives are also acceptable:<br />
Full height helicals in 3.0mm galfan coated wire for vertical jointing.<br />
Pneumatically closed galfan coated “C” rings for vertical and horizontal jointing at 1<br />
ring every other mesh opening..<br />
Galfan coated preformed corner bracing ties, 4 per m2 of face.<br />
Registered Office: Unit 5, The Cobden Centre, Folly Brook Road, Emerald Park, Emersons Green, Bristol BS16 7FQ<br />
Enviromesh is a trading name of Cerana Limited. Registered in England No. 5065615<br />
41
Garner Street Business Park, Etruria, Stoke-on-Trent, Staffordshire, ST4 7BH<br />
Tel: +44 (0)845 136 0101 Fax: +44 (0)845 136 0202<br />
www.enviromeshgabions.com<br />
WELDED MESH GABION SPECIFICATION<br />
Gabion 39 System - 5.00mm Wire Diameter - Galfan Coated<br />
Gabions shall comply <strong>with</strong> the following specifications:<br />
MANUFACTURE: Gabions shall be manufactured from a hard drawn steel wire formed into a bi-axial<br />
mesh grid by electrically welding the cross wires at every intersection. The weld<br />
strength is to be 70% of the ultimate tensile strength of the wire. Gabions are to be<br />
factory assembled <strong>with</strong> stainless steel clips (minimum one every third mesh opening)<br />
connecting side panels and diaphragms to the base panel and the lid to the face<br />
panel.<br />
Diaphragms to be at nominal 1m centres on the unit length, except for 1.5m long<br />
gabions which have no internal diaphragm.<br />
MESH SIZE: The mesh openings shall be square and of a nominal dimension of 76.2mm on the<br />
grid.<br />
MESH WIRE: The nominal wire diameter shall be 5.0mm in accordance <strong>with</strong> BS EN 10218-2 1997.<br />
The tensile strength falls <strong>with</strong>in a range of 540-770 N/mm 2.<br />
CORROSION Wire shall be galfan coated (95% Zn / 5% Al) in accordance <strong>with</strong> BS EN 10244-2:<br />
PROTECTION: 2001.<br />
JOINTING: Gabions shall be provided <strong>with</strong> lacing wire for site assembly. The lacing wire shall be<br />
of a nominal wire diameter of 2.2mm (all in accordance <strong>with</strong> the corrosion protection<br />
specified) for final jointing.<br />
ROCKFILL: Gabion fill shall be a hard durable and non frost susceptible (rock or stone type)<br />
having a minimum dimension not less than the mesh opening and a maximum dimension<br />
of 200mm.<br />
CONSTRUCTION: All rock fill shall be packed tightly to minimize voids and the rock fill on the exposed<br />
face of the gabion is to be hand packed. Internal windlass bracing ties are to be incorporated<br />
at 2 per 1sqm of face at 1/3rd & 2/3 intervals for 1m high units and 1<br />
placed centrally for 0.5m high units. The adjacent gabion units are to be tied together<br />
<strong>with</strong> continuous lacing on the vertical joints as well as horizontally at the front and<br />
rear of coursed joints. The units shall be filled such that the mesh lid bears down onto<br />
the rock fill. The lid shall be wired down on all joints and across the diaphragms.<br />
Above jointing and internal bracing is supplied as standard, the following alternatives are also acceptable:<br />
Full height helicals in 3.0mm galfan coated wire for vertical jointing.<br />
Pneumatically closed galfan coated “C” rings for vertical and horizontal jointing at 1<br />
ring every other mesh opening.<br />
Galfan coated preformed corner bracing ties, 4 per m2 of face.<br />
Registered Office: Unit 5, The Cobden Centre, Folly Brook Road, Emerald Park, Emersons Green, Bristol BS16 7FQ<br />
Enviromesh is a trading name of Cerana Limited. Registered in England No. 5065615<br />
42
Garner Street Business Park, Etruria, Stoke-on-Trent, Staffordshire, ST4 7BH<br />
Tel: +44 (0)845 136 0101 Fax: +44 (0)845 136 0202<br />
www.enviromeshgabions.com<br />
WOVEN HEXAGONAL MESH GABION SPECIFICATION<br />
2.70mm Wire Diameter Galvanised Coated<br />
Gabions shall comply <strong>with</strong> the following specifications<br />
MANUFACTURE: Gabions shall be manufactured from double twist hexagonal woven wire mesh in accordance<br />
<strong>with</strong> BS EN 10223-3:1998.<br />
Diaphragms to be at nominal1m centres on the unit length, except for 1.5m long<br />
gabions which have no internal diaphragm.<br />
MESH SIZE: The mesh openings shall be hexagonal and of a nominal dimension of 80mm x<br />
100mm.<br />
MESH WIRE: The nominal wire mesh diameter for the body of the gabion shall be 2.70mm in<br />
diameter and of a nominal 3.40mm for the edge selvedge wire.<br />
All wire shall be in accordance <strong>with</strong> BS EN 10218-2:1997.<br />
The tensile strength falls <strong>with</strong>in a range of 350 to 575 N/mm 2.<br />
CORROSION Wire shall be zinc coated to BS EN10244-2: 2001<br />
PROTECTION:<br />
JOINTING: Gabions shall be provided <strong>with</strong> lacing wire or ‘C’ rings for site assembly. The lacing<br />
wire shall be of a nominal wire diameter of 2.2mm (all in accordance <strong>with</strong> the corrosion<br />
protection specified) for final jointing.<br />
ROCKFILL: Gabion fill shall be a hard durable and non frost susceptible (rock or stone type)<br />
having a minimum dimension not less than the mesh opening and a maximum<br />
dimension of 200mm.<br />
CONSTRUCTION: All rock fill shall be packed tightly to minimize voids and the rock fill on the exposed<br />
face of the gabion is to be hand packed. Internal windlass bracing ties are to be incorporated<br />
at 2 per 1sqm of face at 1/3rd & 2/3 intervals for 1m high units and 1<br />
placed centrally for 0.5m high units. The adjacent gabion units are to be tied together<br />
<strong>with</strong> continuous lacing on the vertical joints as well as horizontally at the front and<br />
rear of coursed joints. Alternatively ‘C’ rings may be used <strong>with</strong> a pneumatic tool <strong>with</strong><br />
one being placed every other mesh space.<br />
The units shall be filled such that the mesh lid bears down onto the rock fill. The lid<br />
shall be wired down or “C” ringed as above on all joints and across the diaphragms.<br />
Registered Office: Unit 5, The Cobden Centre, Folly Brook Road, Emerald Park, Emersons Green, Bristol BS16 7FQ<br />
Enviromesh is a trading name of Cerana Limited. Registered in England No. 5065615<br />
43
Garner Street Business Park, Etruria, Stoke-on-Trent, Staffordshire, ST4 7BH<br />
Tel: +44 (0)845 136 0101 Fax: +44 (0)845 136 0202<br />
www.enviromeshgabions.com<br />
WOVEN HEXAGONAL MESH GABION SPECIFICATION<br />
2.70 / 3.70mm Wire Diameter Galvanised and PVC Coated<br />
Gabions shall comply <strong>with</strong> the following specifications<br />
MANUFACTURE: Gabions shall be manufactured from double twist hexagonal woven wire mesh in<br />
accordance <strong>with</strong> BS EN 10223-3:1998.<br />
Diaphragms to be at nominal1m centres on the unit length, except for 1.5m long<br />
gabions which have no internal diaphragm.<br />
MESH SIZE: The mesh openings shall be hexagonal and of a nominal dimension of 80mm x<br />
100mm.<br />
MESH WIRE: The nominal wire mesh diameter for the body of the gabion shall be 2.70mm in<br />
diameter and of a nominal 3.40mm for the edge selvedge wire.<br />
All wire shall be in accordance <strong>with</strong> BS EN 10218-2:1997.<br />
The tensile strength falls <strong>with</strong>in a range of 350 to 575 N/mm 2.<br />
CORROSION Wire shall be zinc coated to BS EN10244-2 2001.<br />
PROTECTION: An additional extruded u-PVC coating of nominal 0.5mm radial thickness is applied<br />
over the galvanised wire.<br />
JOINTING: Gabions shall be provided <strong>with</strong> lacing wire or ‘C’ rings for site assembly. The lacing<br />
wire shall be of a nominal wire diameter of 2.2mm (all in accordance <strong>with</strong> the corrosion<br />
specified) for final jointing.<br />
ROCKFILL: Gabion fill shall be a hard durable and non frost susceptible rock or stone type<br />
having a minimum dimension not less than the mesh opening and a maximum<br />
dimension of 200mm.<br />
CONSTRUCTION: All rock fill shall be packed tightly to minimize voids and the rock fill on the exposed<br />
face of the gabion is to be hand packed. Internal windlass bracing ties are to be incorporated<br />
at 2 per 1sqm of face at 1/3rd & 2/3 intervals for 1m high units and 1<br />
placed centrally for 0.5m high units. The adjacent gabion units are to be tied together<br />
<strong>with</strong> continuous lacing on the vertical joints as well as horizontally at the front and<br />
rear of coursed joints. Alternatively ‘C’ rings may be used <strong>with</strong> a pneumatic tool <strong>with</strong><br />
one being placed every other mesh space.<br />
The units shall be filled such that the mesh lid bears down onto the rock fill. The lid<br />
shall be wired down or “C” ringed as above on all joints and across the diaphragms.<br />
Registered Office: Unit 5, The Cobden Centre, Folly Brook Road, Emerald Park, Emersons Green, Bristol BS16 7FQ<br />
Enviromesh is a trading name of Cerana Limited. Registered in England No. 5065615<br />
44
Tips on Gabion Wall Design<br />
When designing walls the following tips may be of help:<br />
1 Gabion courses should fully bear down on the unit below and not overhang at the<br />
rear.<br />
2 Slopes of retained fill cannot exceed the internal angle of friction of the soil.<br />
3 In poor ground bearing conditions opt for a larger base and / or stepped wall<br />
configuration to even bearing pressures. Embed a wider founding gabion to spread<br />
the loading over a greater area.<br />
4 Avoid where possible walls built <strong>with</strong> a vertical face. The section will increase and<br />
deformation on the face will be more visible.<br />
5 For quality installations, use the Gabion 27 system which has a heavier mesh face<br />
and smaller cell size.<br />
For standard system 39 gabions, opt for a heavier facing mesh<br />
6 When using standard gabion 39 system, nominally step the face of the wall at each<br />
course.<br />
7 Gabion 27 system has factory preset offsets for each course or can be flush.<br />
8 Ensure that the design is based on factual soil investigations.<br />
9 Select the gabion system based on stability, economy of design, volume of earth<br />
works required and quality of installation required.<br />
Gabion 27 system will give the best overall performance.<br />
10 Seek design support from the manufacturer / supplier of gabions.<br />
Enviromesh provide a free desktop design feasibility service.<br />
45
Garner Street Business Park, Etruria, Stoke-on-Trent,<br />
Staffordshire, ST4 7BH<br />
Tel: +44 (0) 845 136 0101 Fax: +44 (0) 845 136 0202<br />
CONTACTS:<br />
Roger Farmer Mob: +44 (0) 7725 244 636<br />
Technical Director Email: roger.farmer@enviromeshgabions.com<br />
Neil Holmes Mob: +44 (0) 7725 244 637<br />
Commercial Director Email: neil.holmes@enviromeshgabions.com<br />
01/02/07 Edition 1<br />
www.enviromeshgabions.com<br />
Registered Office: Unit 5, The Cobden Centre, Folly Brook Road, Emerald Park, Emersons Green, Bristol BS16 7FQ<br />
Enviromesh is a trading name of Cerana Limited. Registered in England No. 5065615



