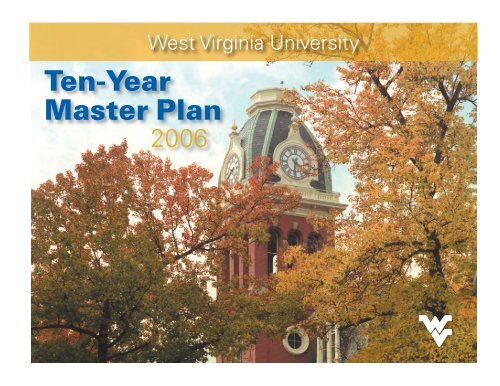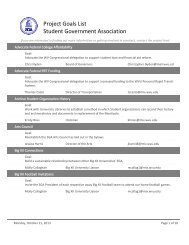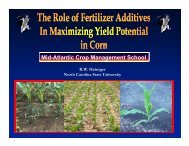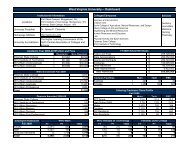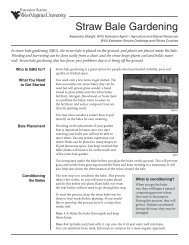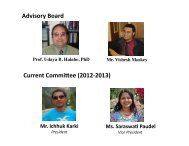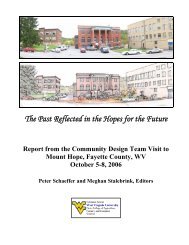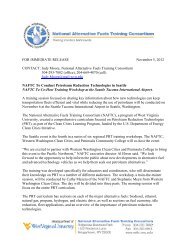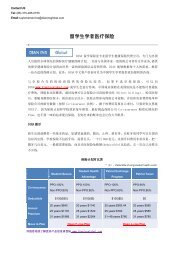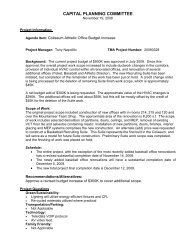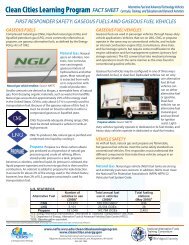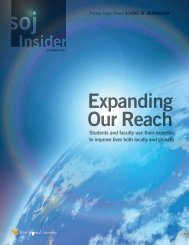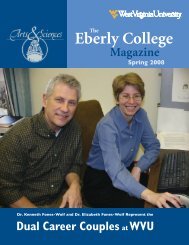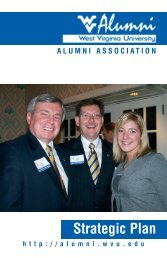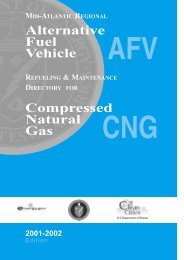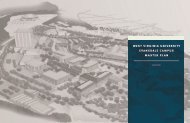204027 WVU Facilities - West Virginia University
204027 WVU Facilities - West Virginia University
204027 WVU Facilities - West Virginia University
You also want an ePaper? Increase the reach of your titles
YUMPU automatically turns print PDFs into web optimized ePapers that Google loves.
Ten-Year<br />
Master Plan<br />
2006<br />
<strong>West</strong> <strong>Virginia</strong> <strong>University</strong>
Board of Governors<br />
Curtis H. Barnette<br />
Ellen Cappellanti<br />
Thomas S. Clark<br />
James Dailey<br />
Linda Dickirson<br />
Stephen B. Farmer<br />
Stephen P. Goodwin - BOG Chairman<br />
Carolyn Long<br />
John T. Mattern - BOG Secretary<br />
Bill Nutting<br />
Andrew Payne, III<br />
Parry G. Petroplus<br />
Ed Robinson<br />
Sally Smith<br />
Robert A. Wells - BOG Vice Chairman<br />
Paul R. Martinelli - Classified Staff Representative<br />
Steve Kite - Faculty Representative<br />
Jason Parsons - Student Representative<br />
<strong>University</strong> President<br />
Michael S. Garrison - <strong>WVU</strong> President<br />
Master Plan Committee<br />
Gerald Lang - Provost and Vice President for<br />
Academic Affairs and Research<br />
Narvel Weese - Vice President for Administration &<br />
Finance<br />
Kenneth Gray - Vice President for Student Affairs<br />
Margaret Phillips - Vice President for Human Resources<br />
Russell Dean - Senior Associate Provost<br />
Nancy Lohmann - Senior Advisor to the Provost<br />
Joseph Fisher - Associate Vice President for <strong>Facilities</strong><br />
& Services<br />
Elizabeth Reynolds - Associate Vice President for Planning<br />
& Treasury Operations<br />
David Stewart - Dean of Students<br />
Randy Hudak - Director of <strong>Facilities</strong> Management<br />
Robert Moyer - Director of <strong>Facilities</strong> Planning<br />
Robert Merow - Campus Planner
Table of Contents<br />
Statement of Purpose ............................................ 4<br />
Master Planning Context ..................................... 4<br />
Guiding Principles ................................................ 5<br />
Master Planning Process ....................................... 6<br />
<strong>WVU</strong> Mission ....................................................... 7<br />
<strong>WVU</strong> Vision ......................................................... 7<br />
Capital Construction List Definitions .................. 8<br />
Capital Construction List Matrixes .................... 10<br />
Funding Plan ....................................................... 12<br />
Downtown Campus Map .................................... 13<br />
Downtown Campus Projects ............................... 14<br />
Evansdale Campus Map—East ........................... 17<br />
Evansdale Campus Map—<strong>West</strong> .......................... 18<br />
Evansdale Campus Development ....................... 19<br />
Evansdale Campus Projects ................................ 20<br />
Health Sciences Center Map .............................. 27<br />
Health Sciences Center Projects ........................ 28<br />
General <strong>University</strong> Five-Year Maintenance<br />
Project Plan—Summary ................................ 29<br />
General <strong>University</strong> Five-Year Maintenance<br />
Project Plan—Definitions .............................. 29<br />
Transportation and Parking ................................ 32<br />
Potomac State College Map ............................... 34<br />
Potomac State College Projects .......................... 35<br />
<strong>WVU</strong> Tech Map and Projects ............................ 36<br />
Jackson’s Mill Map .............................................. 37<br />
Jackson’s Mill Projects ........................................ 38<br />
<strong>WVU</strong> Parkersburg Map ...................................... 39<br />
Land Holdings ..................................................... 40<br />
Appendix A—Capital Projects Completed<br />
since 1996 ...................................................... 41<br />
Appendix B—Capital Projects Currently<br />
Underway ....................................................... 42<br />
Appendix C—Other Planning Documents ........ 43
4<br />
Statement of Purpose<br />
The purpose of the 2006 Master Plan<br />
is to update and plan the direction of<br />
<strong>West</strong> <strong>Virginia</strong> <strong>University</strong>’s land usage,<br />
construction and renovation of facilities,<br />
and programs. This plan includes: physical<br />
improvements to land, identification<br />
of potential building sites, current land<br />
and facilities assessments, construction<br />
of new facilities, space needs, and<br />
assessments. A working document<br />
that will be updated in five years, the<br />
Master Plan provides the framework for<br />
design and the context for short-range<br />
decision making and assesses the funding<br />
required to implement Master Plan<br />
goals.<br />
Master Planning Context<br />
During <strong>WVU</strong>’s first 139 years several master<br />
plans were developed for the campus. The most<br />
recent plan, developed in 1996, focused on new<br />
construction, including the Student Recreation<br />
Center, Life Sciences Building, Downtown Campus<br />
Library, and One Waterfront Place. These facilities<br />
have been well received and have contributed to the<br />
enrollment and research growth at the <strong>University</strong>.<br />
It is notable that new construction outlined in the<br />
1996 Master Plan is completely built out, a rare<br />
occurrence among university master plans. With its<br />
completion, however, <strong>University</strong> leaders recognize<br />
that there is more to do. A number of projects are<br />
under way or in the planning stages: renovations<br />
are in progress at Brooks Hall, Colson Hall, and<br />
the historic Oglebay Hall, for example. Building on<br />
the momentum of the last Master Plan, the current<br />
plan strives to continue to make <strong>WVU</strong> a truly<br />
great campus, one that is equal to the institution’s<br />
national and international reputation.<br />
Recruitment and retention of quality students and<br />
faculty members depends, in part, on the quality of<br />
the facilities at <strong>West</strong> <strong>Virginia</strong> <strong>University</strong>. <strong>WVU</strong>’s<br />
Ten-Year Master Plan provides an opportunity<br />
for the <strong>University</strong> to reflect upon its history and<br />
heritage, to assess the condition of its campus and<br />
facilities, and to develop a course of action to address<br />
future needs.<br />
The Master Plan is conceived to integrate academic,<br />
fiscal, and physical planning as a foundation for<br />
making sound decisions on the development of<br />
campus facilities and improvements. The Plan,<br />
however, is more than the sum of these components.<br />
At its most comprehensive level, the Master Plan<br />
provides a vision for the future campus environment<br />
and defines the linkage between the 2010 Strategic<br />
Plan, which reflects the overall direction for the<br />
<strong>University</strong> and the Capital Program. The history<br />
of campus planning shows that the most enduring<br />
plans link the mission of a university and its<br />
physical campus. The campus Master Plan aspires to<br />
reflect in the physical environment the quality and<br />
importance of the institution and its mission.<br />
The 2006 Ten-Year Master Plan uses the 2010<br />
Strategic Plan as a guide to organize and prioritize<br />
the directions the <strong>University</strong> will take in terms of<br />
land usage, facilities, and programs. All planning<br />
of physical land improvements and new facilities,<br />
as well as the assessment of potential building sites,<br />
current real estate, aging facilities, and space needs,<br />
are refracted through the lens of the 2010 Strategic<br />
Plan.<br />
When the last campus Master Plan was completed<br />
in 1996, enrollment was 21,743. Ten years later,<br />
enrollment has increased to 27,000, with a goal of<br />
serving 28,500 students at the Morgantown campus<br />
by 2010. This growth has impacted the <strong>University</strong><br />
in many different ways, from the need for more<br />
research and instructional space to the need for<br />
additional housing and dining facilities.<br />
Sponsored programs have grown from $71 million<br />
in 1996 to $143 million in 2006, with a goal of<br />
achieving $200 million in 2010. To accommodate<br />
this growth, additional research space is required.<br />
Opportunities are limited for additional research<br />
space until space is freed up or reallocated. This is<br />
the case for academic units on both the Downtown<br />
and Evansdale campuses. Plans are under way for<br />
building additions to the existing Engineering<br />
Science Building and Chemistry Research Laboratory<br />
Building to accommodate new opportunities for<br />
research space. Another significant opportunity<br />
may come from the renovation of White Hall, as<br />
outlined in the 2006 Master Plan.<br />
Demands on instructional space have also been felt<br />
with the growth of the <strong>University</strong>. Once renovations<br />
to Brooks Hall and Oglebay Hall are complete,<br />
the <strong>University</strong> will have 18 new state-of-the-art<br />
technology classrooms, ranging in size from 35 seats<br />
to 350 seats. This will satisfy the immediate need for<br />
larger classrooms. The 2006 Master Plan project list
also reflects the <strong>University</strong>’s pledge to continue to<br />
enhance classrooms though an annual commitment<br />
of funding for right-sizing classrooms and increasing<br />
the distribution of technology to more classrooms. In<br />
addition to creating new classrooms, the <strong>University</strong><br />
is improving how classrooms are scheduled. The<br />
<strong>University</strong> has begun to implement Schedule 25, a<br />
software package to schedule classrooms effectively.<br />
The software will aid in matching course sizes to<br />
room sizes, and technical requirements.<br />
Student housing and dining needs are also in<br />
demand as the <strong>University</strong> continues to grow. The<br />
commitment to enhancing the first-year experience<br />
is exemplified by the completion of Lincoln Hall, the<br />
home of <strong>WVU</strong>’s innovative new residential college<br />
experience. An additional residence hall slated for<br />
the Downtown campus is in the planning stages and<br />
will be completed in August 2008. The 2006 Master<br />
Plan also includes projects to revitalize existing<br />
housing facilities, increasing the comfort level with<br />
enhanced air conditioning and restroom facilities,<br />
along with cosmetic upgrades, and reducing deferred<br />
maintenance.<br />
To attract and graduate high-quality students, the<br />
<strong>University</strong> must have quality affordable housing and<br />
recreational facilities as well as group study areas. To<br />
recruit and retain high-quality faculty, the <strong>University</strong><br />
must be able to support state-of-the-art technology,<br />
high-tech classrooms and teaching laboratories,<br />
and research space. In order to accomplish these<br />
objectives, <strong>West</strong> <strong>Virginia</strong> <strong>University</strong>’s 2006 Ten-<br />
Year Master Plan must be a dynamic working tool<br />
that is used to allocate capital investment dollars<br />
wisely to meet a variety of important goals.<br />
Guiding Principles<br />
<strong>West</strong> <strong>Virginia</strong> <strong>University</strong>’s Ten-Year Master Plan has been developed using guiding principles that<br />
ensure that the plan:<br />
1. Directly supports the implementation of “<strong>West</strong> <strong>Virginia</strong> <strong>University</strong>’s 2010 Plan, Building the<br />
Foundation for Academic Excellence.”<br />
<br />
<br />
<br />
<br />
<br />
2. Focuses on the implementation of projects within the first five years of the plan, with<br />
conceptual planning for those projects further out.<br />
3. Proposes projects that are realistic and financially viable in the time frame of the plan.<br />
4. Proposes projects that consider the following concepts during the development stages:<br />
<br />
<br />
<br />
<br />
<br />
<br />
5
Master Planning Process<br />
During the creation of the Ten-Year Master Plan, <strong>West</strong> <strong>Virginia</strong> <strong>University</strong> has followed the campus development<br />
planning process outlined in Series 12 of the Title 133 Procedural Rule of the <strong>West</strong> <strong>Virginia</strong><br />
Higher Education Policy Commission. This process requires that each campus develop a campus plan every<br />
ten years. The last Ten-Year Master Plan was completed in 1996 for the Morgantown campuses, and this<br />
plan centers on the <strong>WVU</strong> main campus. Since Potomac State College (PSC) and <strong>West</strong> <strong>Virginia</strong> <strong>University</strong><br />
Institute of Technology (<strong>WVU</strong> Tech) Master Plans were updated in 2002 and Parkersburg was updated<br />
in 2003, <strong>WVU</strong> did not include their plans into this document; however, their plans were considered when<br />
identifying certain projects on the regional campuses. Future master planning documents will include PSC<br />
and <strong>WVU</strong> Tech, the new <strong>WVU</strong> divisions. The Health Sciences Center, Jackson’s Mill, and Parkersburg<br />
will also be included in the updated plan that will be completed in 2009.<br />
Ten Year Master Plan<br />
Campus Master Plans Was Completed Next Update<br />
or Updated<br />
<strong>West</strong> <strong>Virginia</strong> <strong>University</strong> 1996 2009<br />
Potomac State College 2002 2009<br />
<strong>WVU</strong> Tech 2003 2009<br />
<strong>West</strong> <strong>Virginia</strong> <strong>University</strong> at Parkersburg 2004 2009<br />
Health Sciences Center 2002 2009<br />
Jackson’s Mill n/a 2009<br />
Those on the Master Plan Committee were involved because of their familiarity with campus needs. The<br />
process was an in-house effort requiring numerous reviews and revisions over a nine-month period. The<br />
plan has been shared with the leadership of the Student Government Association, major administrators,<br />
Deans Council, Classified Staff Council, and the Senate Executive Committee. The plan was made available<br />
for public comment and changes were incorporated. The Board of Governors approved the plan on<br />
February 9, 2007. The Higher Education Policy Commission approved the plan on April 26, 2007.<br />
6
<strong>WVU</strong> Mission<br />
<strong>West</strong> <strong>Virginia</strong> <strong>University</strong> was founded in 1867<br />
as a land-grant university: the federal government<br />
gave the State of <strong>West</strong> <strong>Virginia</strong> land to<br />
establish a public university that would provide<br />
a broad segment of the population a practical<br />
education that had direct relevance to their<br />
daily lives. Over 100 years later, <strong>WVU</strong> remains<br />
true to that central land-grant mission.<br />
Today <strong>WVU</strong> also serves a unique role as the<br />
state’s only doctoral degree-granting research<br />
university with comprehensive health science<br />
programs. Only eleven higher education institutions<br />
nationally are land-grant research universities<br />
with comprehensive health sciences.<br />
Because of its land-grant tradition and research<br />
status, <strong>WVU</strong> has an obligation to:<br />
dergraduate,<br />
graduate, and professional<br />
levels;<br />
<br />
research and scholarship;<br />
<br />
artistic work;<br />
<br />
segments of society through continuing education,<br />
extension, and public service activities;<br />
hancement<br />
of <strong>West</strong> <strong>Virginia</strong>’s economic, educational,<br />
social, and health status through<br />
its programs of instruction and research and<br />
through its programs of outreach;<br />
<br />
student, empower the faculty, infuse the curriculum,<br />
enhance research capabilities, and<br />
fulfill the duty to serve the state;<br />
<br />
and the society it serves and practice principles<br />
of social justice, equal opportunity, and<br />
affirmative action.<br />
<strong>WVU</strong> Vision<br />
<strong>West</strong> <strong>Virginia</strong> <strong>University</strong> is a studentcentered<br />
learning community meeting<br />
the changing needs of <strong>West</strong> <strong>Virginia</strong> and<br />
the nation through a commitment to excellence<br />
in teaching, research, service,<br />
and technology.<br />
Service<br />
Teaching<br />
Technology<br />
Research<br />
7
Capital Construction List<br />
Definitions<br />
The definitions below correspond with the matrix<br />
on pages 10 and 11, outlining <strong>West</strong> <strong>Virginia</strong> <strong>University</strong><br />
Capital Construction List.<br />
Project Name<br />
The name of the capital construction project.<br />
Functional Areas<br />
Instructional—Activities that are part of an institution’s<br />
instruction program including credit and<br />
noncredit courses; academic, instruction; remedial<br />
and tutorial instruction; regular, special, and<br />
extension sessions; and community education. 1<br />
Research—Activities specifically organized to<br />
produce research, whether commissioned by an<br />
agency external to the institution or separately<br />
budgeted by an organizational unit within the<br />
institution.1<br />
Student Services—Offices of admissions and the<br />
registrar and activities with the primary purpose<br />
of contributing to students’ emotional and physical<br />
well-being and intellectual, cultural, and<br />
social development outside the context of the<br />
formal instruction program. It includes expenses<br />
for student activities, cultural events, student<br />
newspapers, intramural athletics, student organizations,<br />
intercollegiate athletics (if the program<br />
is not operated as an essentially self-supporting<br />
activity), counseling and career guidance (excluding<br />
informal academic counseling by the<br />
faculty), student aid administration, and student<br />
health service (if not operated as an essentially<br />
self-supporting activity).1<br />
Auxiliary Enterprises—Units that exist to furnish<br />
goods or services to students, faculty, staff,<br />
1 NACUBO Financial Accounting and Reporting Manual for Higher Education<br />
8<br />
other institutional departments, or incidentally<br />
to the general public, and charge a fee directly<br />
related to, although not necessarily equal to, the<br />
cost of the goods or services. The distinguishing<br />
characteristic of an auxiliary enterprise is that it<br />
is managed as an essentially self-supporting activity.<br />
Examples are residence halls, food services,<br />
and parking. 1<br />
Public Service—Activities established primarily<br />
to provide noninstructional services beneficial<br />
to individuals and groups external to the institution.<br />
These activities include community service<br />
programs (excluding instructional activities) and<br />
cooperative extension services.<br />
Support Initiatives—Projects that help support<br />
other departments or projects that achieve the<br />
institution’s overall mission. Examples include<br />
classroom technology, infrastructure, information<br />
technology, and security.<br />
Athletics—<strong>West</strong> <strong>Virginia</strong> <strong>University</strong> sponsors one<br />
of the premier total athletic programs in the Big<br />
East conference, with 17 varsity sports for more<br />
than 500 male and female athletes. Each team is<br />
highly competitive on the national scene. Mountaineer<br />
football, which won the 2006 Sugar Bowl,<br />
is a powerhouse, and men’s basketball, men’s and<br />
women’s soccer, wrestling, gymnastics, and track<br />
all sent competitors into NCAA postseason competition<br />
in recent years.<br />
Construction Driver<br />
The reason for the project.<br />
Infrastructure—Physical assets with a long useful life<br />
that are normally stationary in nature and can be preserved<br />
for a significantly greater number of years than<br />
most capital assets. Examples of infrastructure include<br />
roads, bridges, drainage systems, water and sewer systems,<br />
and lighting systems.<br />
Renovation—The total or partial upgrade of a facility<br />
to higher standards of quality or efficiency.<br />
Repair—The restoration of a facility to such condition<br />
that it may be effectively utilized for its designated<br />
purpose.<br />
New Construction—The erection of a new facility or<br />
the addition or expansion of the exterior of an existing<br />
facility that adds to the building’s overall dimension.<br />
Strategic Plan Goals<br />
In 2006, the <strong>West</strong> <strong>Virginia</strong> <strong>University</strong> Board of Governors<br />
adopted “<strong>West</strong> <strong>Virginia</strong> <strong>University</strong>’s 2010 Plan:<br />
Building the Foundation for Academic Excellence.” This<br />
Plan will provide focus for the institution’s directions and<br />
actions for the next five years. The goals are:<br />
Goal 1<br />
Attract and Graduate High-Quality Students<br />
Enhance our academic programs: <strong>WVU</strong> will continually<br />
review and make contemporary the graduate and<br />
undergraduate degree programs offered by our colleges<br />
and schools. <strong>WVU</strong> will enhance experiential<br />
learning opportunities to reflect the school’s landgrant<br />
research status.<br />
Expand the support networks needed to enhance graduation<br />
rates: <strong>WVU</strong> recognizes that students come with<br />
diverse social and academic backgrounds and varied<br />
learning styles. Student support networks need to be<br />
updated continually to foster student success.<br />
Market our strengths: <strong>WVU</strong> recognizes that it must<br />
proactively market and promote its exceptional<br />
strengths in academics and student life that contribute<br />
to student success.<br />
Goal 2<br />
Recruit and Retain High-Quality Faculty Committed<br />
to the Land-Grant Mission<br />
Value contributions: <strong>WVU</strong> will strengthen the total<br />
compensation plan for faculty and align our reward<br />
structure with national norms of excellence.<br />
Enable productivity: <strong>WVU</strong> will tailor faculty assignments,<br />
reorganize and strengthen support systems to<br />
enable distinguished research and teaching; to allow<br />
more student-faculty interactions; and to encourage<br />
the faculty’s service contributions to <strong>University</strong>,<br />
community, state, and nation.
Build academic culture: <strong>WVU</strong> will continually<br />
strengthen the campus culture of discovery, inquiry,<br />
and creativity. Since the campus is also part of the<br />
local community, <strong>WVU</strong> will encourage campus and<br />
community collaboration to maintain and improve<br />
Morgantown’s exceptional quality of life.<br />
Goal 3<br />
Enhance the Educational Environment for<br />
Student Learning<br />
Continuously invest in the <strong>University</strong>’s infrastructure<br />
and technology: <strong>WVU</strong> must renovate existing buildings<br />
and design new facilities that integrate new<br />
technologies and reflect new research and learning<br />
needs.<br />
Develop innovative intellectual opportunities: <strong>WVU</strong><br />
will emphasize innovative programs and experiential<br />
learning as hallmarks of a <strong>WVU</strong> education that will<br />
prepare graduates to become meaningful contributors<br />
to a global society.<br />
Provide incentives for exceptional teaching: <strong>WVU</strong> will<br />
reward and recognize faculty who exemplify best<br />
practices of teaching within and beyond the classroom<br />
setting.<br />
Goal 4: Promote Discovery and Exchange of<br />
Knowledge and Ideas<br />
Celebrate and value discovery: <strong>WVU</strong> will value the<br />
exchange of ideas within and across all disciplines,<br />
and will reward discoveries that contribute new<br />
knowledge of nationally-recognized significance.<br />
Build upon strengths: <strong>WVU</strong> will identify strengths<br />
in research and will invest strategically in these<br />
strengths to encourage interdisciplinary work and<br />
nationally-prominent programs.<br />
Enable the exchange of ideas: <strong>WVU</strong> will examine its<br />
academic boundaries—whether programmatic, bureaucratic,<br />
or physical—and reduce barriers to intellectual<br />
exchange between disciplines. This includes<br />
reconfiguring business systems to facilitate hiring,<br />
procurement, and grant administration so as to support<br />
a culture of discovery.<br />
Goal 5<br />
Improve <strong>West</strong> <strong>Virginia</strong>’s Health, Economy,<br />
and Quality of Life<br />
Become an active partner with communities: <strong>WVU</strong> will<br />
continue to develop partnerships that affect <strong>West</strong><br />
<strong>Virginia</strong>’s future and quality of life.<br />
Focus on opportunities for innovation and entrepreneurship:<br />
<strong>WVU</strong> will open the research park to new companies<br />
and provide opportunities to diversify <strong>West</strong><br />
<strong>Virginia</strong>’s economy.<br />
Connect our programs to the state’s health efforts: The<br />
rural health initiative provides a vehicle to work<br />
directly with communities to improve community<br />
health.<br />
Start Date for Planning<br />
The date that programming activities will begin. Programming<br />
is the first stage of the project process. A<br />
project transitions through Programming, Architectural<br />
Selection, Schematic Design, Design Development,<br />
Construction Documents, Bidding, Construction, Commissioning,<br />
and Move-In.<br />
Estimated Project Cost<br />
The total cost of the project, including furniture, fixtures<br />
and equipment, design fees, and contingency. It is important<br />
to note that all project costs are estimates, and<br />
that the scope of work for each project may not be fully<br />
defined at this time.<br />
Funding Responsibility<br />
Identifies responsibility for ensuring that funds are sufficient<br />
to support the project.<br />
<strong>University</strong>—The project will be funded by resources<br />
controlled by central administration.<br />
College/Unit—The project will be funded by resources<br />
controlled by a college or other operating<br />
unit.<br />
Funding Source<br />
Financing—The <strong>University</strong> or the college/unit anticipates<br />
debt to generate the funds necessary to complete<br />
the project.<br />
Planned Reserves—The existing resources (balances,<br />
fees, or income) of the <strong>University</strong> will be used.<br />
Grants and Contracts—The <strong>University</strong> has received<br />
external funding to support the project.<br />
Dedicated Fee—A dedicated revenue stream or user<br />
fee will be used to complete the project (e.g., student<br />
union fee, parking revenue fee).<br />
Private—Private funds must be generated to support<br />
the project.<br />
9
<strong>West</strong> <strong>Virginia</strong> <strong>University</strong> Capital Construction List<br />
Projects being developed over the next five years (Fy 07 - Fy 11) Strategic Plan Goals<br />
Functional Area<br />
1 PE & Extended Learning Building / Outdoor Recreation Fy 07 $18,700,000 20<br />
2 Student Health / Carruth Counseling Center Fy 07 $7,500,000 21<br />
3 Rare Book Preservation Center Fy 07 $2,000,000 21<br />
4 Summit Hall Dining Hall Renovation Fy 07 $2,300,000 15<br />
5 New Nursery School Fy 08 $500,000 21<br />
6 <strong>Facilities</strong> Maintenance Centers Fy 08 $2,000,000 22<br />
7 Classroom Modernization Fy 08 $4,000,000 14<br />
8 Transportation Center and Garage Fy 08 $8,000,000 33<br />
9 Law Center Addition Fy 08 $12,000,000 22<br />
10 Ag. Sciences Building Planning Initiative Fy 08 $1,000,000 22<br />
11 Evansdale Dining & Modernization Fy 08 $5,700,000 23<br />
12 White Hall Renovation Phase 2 Fy 08 $15,000,000 14<br />
13 Jackson's Mill Cottage Renovations Fy 09 $1,000,000 38<br />
14 Dadisman Hall Renovation Fy 09 $7,900,000 14<br />
15 Art Museum (Alumni Center Conversion) Fy 09 $4,300,000 23<br />
16 PRT Upgrades Fy 09 $10,000,000 33<br />
17 Student Services Support Center (Stansbury Hall) Fy 09 $60,000,000 15<br />
18 Jackson's Mill Infrastructure Fy 10 $3,600,000 38<br />
19 Downtown Chiller Loop Expansion Fy 10 $5,600,000 15<br />
20 Intercollegiate Swimming Pool Expansion Fy 10 $5,000,000 23<br />
21 Business & Economics Building Addition Fy 10 $12,000,000 16<br />
$188,100,000<br />
Notes:<br />
1. Costs are estimated as of November 2006 and based on the programming and project scope known at that time.<br />
2. Escalation of construction costs and materials in excess of 4% are not included.<br />
3. The Master Plan projects are not presented in priority order, and funding will not be provided based on the order in which the projects appear within this Master Plan report.<br />
4. Projects not identified within this plan may be constructed if determined to be of higher priority or critical to the future success of the <strong>University</strong>.<br />
10<br />
Capital Construction List<br />
Projects being developed over the next five years (Fy 07–Fy 11)<br />
Project Name<br />
Instructional<br />
Research<br />
Student Services<br />
Auxiliary Enterprises<br />
Public Service<br />
Support Initiatives<br />
Athletics<br />
Construction<br />
Drivers<br />
Infrastructure<br />
Renovation / Repairs<br />
New Construction<br />
Goals<br />
1 2 3 4<br />
5<br />
Attract and Graduate High-Quality Students<br />
Recruit and Retain High-Quality Faculty Committed to the Land-Grant Mission<br />
Enhance the Educational Environment for Student Learning<br />
Promote Discovery and Exchange of Knowledge and Ideas<br />
Improve <strong>West</strong> <strong>Virginia</strong>’s Health Economy and Quality of Life<br />
Start Date for Planning<br />
Estimated Project Cost<br />
Page Number of the Project<br />
Description within the Master<br />
Plan<br />
Funding<br />
Responsibility<br />
<strong>University</strong><br />
College/Unit<br />
Planned Reserves<br />
Funding Source<br />
Financing<br />
Grants & Contracts<br />
Private<br />
Dedicated Fee
Capital Construction List<br />
Projects in Conceptual Stage<br />
<strong>West</strong> <strong>Virginia</strong> <strong>University</strong> Capital Construction List<br />
Projects in Conceptual Stage<br />
Project Name<br />
Instructional<br />
Research<br />
Functional Area<br />
Student Services<br />
Auxiliary Enterprises<br />
Public Service<br />
Strategic Plan Goals<br />
22 Greek Village Development To Be Determined 24<br />
23 Potomac State College Davis Hall Demolition To Be Determined 35<br />
24 <strong>WVU</strong> Charleston Research Campus To Be Determined 40<br />
25 School of Design Building To Be Determined 24<br />
26 CEMR Research Building To Be Determined 24<br />
27 Basketball Practice Facility To Be Determined 25<br />
28 PSC - Academy & Science Halls Renovation To Be Determined 35<br />
29 Ag. Sciences Building Redevelopment Phase 1 To Be Determined 26<br />
30 Evansdale Student Center Building To Be Determined 25<br />
31 ERC Lower Level(s) Renovation To Be Determined 25<br />
Notes:<br />
1. Costs are estimated as of November 2006 and based on the programming and project scope known at that time.<br />
2. Escalation of construction costs and materials in excess of 4% are not included.<br />
3. The Master Plan projects are not presented in priority order, and funding will not be provided based on the order in which the projects appear within this Master Plan report.<br />
4. Projects not identified within this plan may be constructed if determined to be of higher priority or critical to the future success of the <strong>University</strong>.<br />
Support Initiatives<br />
Athletics<br />
Construction<br />
Drivers<br />
Infrastructure<br />
Renovation / Repairs<br />
New Construction<br />
Goals<br />
1 2 3 4 5<br />
Attract and Graduate High-Quality Students<br />
Recruit and Retain High-Quality Faculty Committed to the Land-Grant Mission<br />
Enhance the Educational Environment for Student Learning<br />
Promote Discovery and Exchange of Knowledge and Ideas<br />
Improve <strong>West</strong> <strong>Virginia</strong>’s Health Economy and Quality of Life<br />
Start Date for Planning<br />
Estimated Project Cost<br />
Page Number of the Project<br />
Description within the<br />
Master Plan<br />
11
Funding Plan<br />
The financial plan for the Master Plan is based on<br />
estimated current construction cost based on the<br />
planned programming and project scope. Construction<br />
costs have been escalated 4% per year.<br />
<strong>WVU</strong> plans to fund this Master Plan as shown in<br />
the chart below. A future bond issue described below<br />
is expected to provide 62% of the funding for<br />
the Master Plan. Planned Reserves are anticipated<br />
to fund 10%. Grants and contracts currently on<br />
hand or currently committed to the <strong>University</strong> will<br />
provide 6% of the necessary funding. Dedicated<br />
fees, either student fees or usage fees for services, are<br />
expected to provide 7% of the funding required. Finally,<br />
private support is expected to fund 15% of the<br />
Master Plan. It is important to note that construction<br />
of the projects proposed to contain any portion<br />
of private funding is contingent upon the required<br />
funding being raised.<br />
A bond issue of approximately $115 million is anticipated<br />
to support the Master Plan. The size of this<br />
bond issue will be based on the <strong>University</strong>’s funding<br />
needs and the economic conditions at the time of<br />
issuance.<br />
The Master Plan projects are not presented in priority<br />
order, and funding will not be provided based<br />
on the order in which the projects appear within<br />
this Master Plan report. Furthermore, projects not<br />
identified within this plan may be constructed if determined<br />
to be of higher priority or critical to the<br />
future success of the <strong>University</strong>.<br />
12<br />
Financing<br />
$117,200,000<br />
62%<br />
Planned<br />
Reserves<br />
$18,850,000<br />
10%<br />
Grants and<br />
Contracts<br />
$11,700,000<br />
6%<br />
Dedicated Fees<br />
$12,200,000<br />
7%<br />
Private<br />
$28,150,000<br />
15%
Downtown Campus Map<br />
Downtown campus — The historic portion of <strong>West</strong> <strong>Virginia</strong> <strong>University</strong> is its Downtown campus which was founded in 1867. Since then, the Downtown campus has<br />
expanded with numerous academic buildings and residence halls. Currently the Downtown campus has 65 buildings on 85 acres.<br />
# Corresponds to the project numbers on<br />
the matrix (pages 10 and 11)<br />
13
Project Name: White Hall Renovation Phase 2<br />
Description: White Hall was built in 1942 and has<br />
approximately 110,000 gsf. This project will include<br />
a complete renovation of the existing building. Upgrades<br />
in life safety, egress, and mechanical systems<br />
will be the first priority. The current occupants on<br />
the first two floors will remain, along with the addition<br />
of some new classrooms. The upper two floors<br />
will be converted into research laboratories allocated<br />
to the Eberly College of Arts and Sciences. The<br />
remaining floor will have teaching laboratories.<br />
Strategic Goal(s):<br />
Goal 1:<br />
Students<br />
Goal 2:<br />
Faculty Committed to the Land-Grant<br />
Mission<br />
Goal 3: Enhance the Educational Environment<br />
for Student Learning<br />
Goal 4: Promote Discovery and Exchange of<br />
<br />
14<br />
Downtown Campus Projects<br />
Project Name: Classroom Modernization<br />
Description: The <strong>University</strong> has committed funds<br />
for renovations and technology upgrades to classrooms<br />
on both the Downtown and Evansdale campuses<br />
for the next four years. These upgrades will increase<br />
student comfort with new seating and provide<br />
more space per student in each classroom, they will<br />
also provide more flexible teaching environments<br />
with the use of technology and a standardization of<br />
technology from one classroom to the next.<br />
Strategic Goal(s):<br />
Goal 1:<br />
Students<br />
Goal 2:<br />
Faculty Committed to the Land-Grant<br />
Mission<br />
Goal 3: Enhance the Educational Environment<br />
for Student Learning<br />
Project Name: Dadisman Hall Renovation<br />
Description: Dadisman is a multistory building<br />
with approximately 101,717 GSF, with 377 student<br />
beds. The renovation will completely retire the deferred<br />
maintenance on the building including a new<br />
roof, sealing the windows and façade, and enhancing<br />
the restrooms. The project will also include a<br />
cosmetic upgrade to the interior of the building.<br />
Strategic Goal(s):<br />
Goal 1:<br />
Students<br />
Goal 5: Improve <strong>West</strong> <strong>Virginia</strong>’s Health,
Project Name: Student Services Support Center<br />
Description: This project will include either a<br />
complete remodel and addition to the existing Stansbury<br />
Hall or demolition and reconstruction of a new<br />
building in its place that will house a new One-Stop<br />
Shop facility for students. The goal of the One-Stop<br />
Shop is to have various departments including student<br />
services, recreation, visitor’s center and facilities<br />
departments work more collaboratively in servicing<br />
students to minimize the number of offices a<br />
student must visit in order to conduct business with<br />
the <strong>University</strong>. This site will also be considered for<br />
a new PRT station and parking garage.<br />
Strategic Goal(s):<br />
Goal 1:<br />
Students<br />
Project Name: Downtown Chiller Loop<br />
Expansion<br />
Description: Phase three of this project will provide<br />
chilled water lines to the remaining buildings<br />
on the downtown campus that currently have air<br />
conditioning. The project will include the purchase<br />
of additional chillers scheduled for completion<br />
in 2008. At the completion of this project<br />
there will be capacity to provide chilled water to all<br />
the downtown facilities with built-in redundancy.<br />
Strategic Goal(s):<br />
Goal 3: Enhance the Educational Environment<br />
for Student Learning<br />
Project Name: Summit Hall Dining Hall<br />
Renovation<br />
Description: Construction of the new downtown<br />
residence hall will add approximately 500 students<br />
whose nearest dining hall is Summit. The current<br />
capacity will not support the additional 500 students<br />
and therefore we will need to build additional dining<br />
space in the form of a Brew and Gold Concept.<br />
This project will renovate 2,558 sf of space adjacent<br />
to Summit dining hall into a Brew and Gold Café<br />
concept. The project will also enhance the existing<br />
dining hall, 5,000 sf with cosmetic upgrades and<br />
new furniture.<br />
Strategic Goal(s):<br />
Goal 1:<br />
Students<br />
Goal 5: Improve <strong>West</strong> <strong>Virginia</strong>’s Health,<br />
<br />
15
Project Name: Business and Economics<br />
Addition<br />
Description: With the growing enrollment, the<br />
College of Business and Economics finds it desirable<br />
to enlarge the existing building constructed in 1990.<br />
The addition will provide space for administrative<br />
and academic programs along with additional classrooms<br />
to meet the growing needs of the College.<br />
Strategic Goal(s):<br />
Goal 1:<br />
Students<br />
Goal 2:<br />
Committed to the Land-Grant Mission<br />
Goal 3: Enhance the Educational Environment<br />
for Student Learning<br />
Goal 4: Promote Discovery and Exchange of<br />
<br />
16
Evansdale Campus Map—East<br />
Evansdale — <strong>WVU</strong> grew in the 1950s and 1960s, and a second campus was built near the existing<br />
Downtown campus. Today, the Evansdale campus includes agriculture, engineering, teacher education,<br />
physical education, and creative arts programs. Currently, the Evansdale campus has 105 buildings on 503<br />
acres.<br />
# Corresponds to the project numbers<br />
on the matrix (pages 10 and 11)<br />
17
18<br />
Evansdale Campus Map—<strong>West</strong><br />
# Corresponds to the project numbers on the<br />
matrix (pages 10 and 11)
Evansdale Campus Development<br />
19
Evansdale Campus Projects<br />
Project Name: Evansdale PE Building / Outdoor<br />
Recreation<br />
Description: The acquisition of the former St.<br />
Francis property along with the existing property at<br />
the intersections of <strong>University</strong> Avenue, Evansdale<br />
Drive, and Rawley Lane provides an opportunity<br />
for major expansion of building sites, recreation<br />
fields, and parking. The high-profile <strong>University</strong> Avenue<br />
site will provide a rejuvenated gateway to the<br />
Evansdale campus. The existing St. Francis school<br />
building may be removed along with other existing<br />
structures on the property including the Nursery<br />
School and the <strong>Facilities</strong> Management headquarters<br />
with three support buildings.<br />
The new space will provide four building sites. One<br />
of the buildings may be used for the Carruth Center<br />
and Student Health. Physical Education and<br />
Extended Learning could either occupy the same<br />
building or a separate structure. The other three<br />
building sites are for future programs. The site will<br />
provide multipurpose recreation fields for Student<br />
Recreation, approximately 500 parking spaces, and<br />
a pedestrian spine to link Lincoln Hall and the<br />
Evansdale Residential Complex to the Student Recreation<br />
Center. The development will also provide<br />
infrastructure and upgrade the existing Evansdale<br />
Drive gateway to campus. The development may<br />
occur in phases with the academic building being<br />
first, followed by the recreation fields, and concluding<br />
with the removal of the <strong>Facilities</strong> Management<br />
structures and construction in that area.<br />
Relocating Physical Education will assist Athletics<br />
in achieving its planning goals of occupying<br />
the entire first floor of the Coliseum. The existing<br />
St. Francis building is not large enough to accommodate<br />
both Physical Education’s existing program<br />
and planned growth. Physical Education currently<br />
occupies nearly 22,000 ASF spanning two floors<br />
20<br />
in the Coliseum and plans another 15,000 ASF of<br />
growth. St. Francis and the annex building have a<br />
total of only approximately 25,000 ASF. Growth<br />
space for Physical Education is not available in the<br />
Coliseum.<br />
Strategic Goal(s):<br />
Goal 1:<br />
Students<br />
Goal 2<br />
Committed to the Land-Grant Mission<br />
Goal 3: Enhance the Educational Environment<br />
for Student Learning<br />
Goal 4: Promote Discovery and Exchange of<br />
<br />
Goal 5: Improve <strong>West</strong> <strong>Virginia</strong>’s Health,
Project Name: Student Health/Carruth<br />
Counseling Center<br />
Description: The existing Student Health Center<br />
on the Health Science campus needs to upgrade its<br />
facilities to properly deliver services to students.<br />
The goal is to build a building to accommodate their<br />
needs. It is also desirable to share the new facility<br />
with the Carruth Center, currently on the Downtown<br />
campus. A new facility will encompass both<br />
programs and will be located on the Evansdale campus<br />
as part of the Evansdale Fields redevelopment<br />
project. Proximity to the Evansdale Residential<br />
Complex and the PRT system will provide better<br />
access to the students.<br />
Strategic Goal(s):<br />
Goal 1:<br />
Students<br />
Goal 3: Enhance the Educational Environment<br />
for Student Learning<br />
Goal 5: Improve <strong>West</strong> <strong>Virginia</strong>’s Health,<br />
<br />
Project Name: Rare Book Preservation Center<br />
Description: In addition to the reuse of the old<br />
Alumni Center, it is proposed that an addition be<br />
considered to store rare books currently housed in<br />
the Downtown Library, along with art that needs<br />
to be protected. This addition would be on the west<br />
side of the building facing the Creative Arts Center.<br />
Strategic Goal(s):<br />
Goal 3: Enhance the Educational Environment<br />
for Student Learning<br />
Project Name: New Nursery School<br />
Project Description: The existing program may<br />
double in size in the near future. The new facility<br />
can be incorporated into the new buildings planned<br />
for the Evansdale Fields redevelopment project.<br />
Strategic Goal(s):<br />
Goal 3: Enhance the Educational Environment<br />
for Student Learning<br />
21
Project Name: <strong>Facilities</strong> Maintenance Centers<br />
Description: The creation of two zone maintenance<br />
shops, one on the Downtown campus and<br />
one on the Evansdale campus will provide more efficient<br />
service. Project also includes the relocation<br />
of the <strong>Facilities</strong> Management building and PDC<br />
building to a new location.<br />
Strategic Goal(s):<br />
Goal 3: Enhance the Educational Environment<br />
for Student Learning<br />
22<br />
Project Name: Law Center Addition<br />
Description: This project includes a renovation of<br />
many areas of the building along with an addition<br />
if structurally feasible. The growing programs and<br />
space requirements of the College of Law support<br />
the need for additional space. The services of a consultant<br />
have been obtained to produce a program<br />
document defining the space needs of the College<br />
as well as renderings depicting the appearance of an<br />
addition and façade renovation. The consultant will<br />
also provide analysis of the existing building structure<br />
and mechanical systems as well as construction<br />
cost estimates.<br />
Strategic Goal(s):<br />
Goal 1:<br />
Students<br />
Goal 2:<br />
Faculty Committed to the Land-Grant<br />
Mission<br />
Goal 3: Enhance the Educational Environment<br />
for Student Learning<br />
Project Name: Agricultural Sciences Building<br />
Planning Initiative<br />
Description: The project will develop concepts<br />
for the reuse of the existing building and/or existing<br />
site. Research and explore alternatives for using the<br />
existing structure, additions, and renovations.<br />
Strategic Goal(s):<br />
Goal 1:<br />
Students<br />
Goal 2:<br />
Faculty Committed to the Land-Grant<br />
Mission<br />
Goal 3: Enhance the Educational Environment<br />
for Student Learning<br />
Goal 4: Promote Discovery and Exchange of
Project Name: Art Museum (Alumni Center<br />
Conversion)<br />
Description: Construction of the New Alumni<br />
Center creates an opportunity to use the existing<br />
Center for a new Art Gallery associated with the<br />
College of Creative Arts. The current building contains<br />
12,000 sf on two levels, including the large<br />
three-story high social space. The existing facility<br />
will offer many excellent areas for displaying materials.<br />
Strategic Goal(s):<br />
<br />
Students<br />
Goal 3: Enhance the Educational Environment<br />
for Student Learning<br />
Goal 5: Improve <strong>West</strong> <strong>Virginia</strong>’s Health,<br />
<br />
Project Name: Evansdale Dining and<br />
Modernization<br />
Description: The modernization includes the renovation<br />
of the Evansdale Café to provide a marketplace<br />
dining operation to meal plan and cash paying<br />
customers. Space encompasses 13,566 sf Renovate<br />
kitchen, dining room, and serving areas to increase<br />
the flexibility and efficiency to serve additional students<br />
and increase revenues.<br />
Strategic Goal(s):<br />
<br />
Students<br />
Goal 5: Improve <strong>West</strong> <strong>Virginia</strong>’s Health,<br />
<br />
Project Name: Intercollegiate Swimming Pool<br />
Expansion<br />
Project Description: This project will expand the<br />
current 25-meter swimming pool in the Natatorium<br />
building to a 50-meter pool.<br />
Strategic Goal(s):<br />
Goal 1:<br />
Students<br />
23
Project Name: Greek Village Development<br />
CONCEPTUAL<br />
Description: Fraternities and sororities have special<br />
facilities needs. Their aging houses struggle to<br />
keep pace with the changing times. <strong>University</strong>owned<br />
fraternity and sorority housing will not only<br />
help support the facilities needs but will also direct<br />
the organizations culturally.<br />
Strategic Goal(s):<br />
Goal 1:<br />
Students<br />
Goal 2:<br />
Students<br />
Goal 3: Enhance the Educational Environment<br />
for Students<br />
24<br />
Project Name: School of Design Building<br />
CONCEPTUAL<br />
Project Description: The building will serve the<br />
existing departments of Interior Design, Textiles<br />
and Apparel Merchandizing and graphic design as<br />
well as a new program in architecture. Other design-related<br />
curricula may also be offered.<br />
Strategic Goal(s):<br />
Goal 1:<br />
Students<br />
Goal 2:<br />
Faculty Committed to the Land-Grant<br />
Mission<br />
Goal 3: Enhance the Educational Environment<br />
for Student Learning<br />
Goal 4: Promote Discovery and Exchange of<br />
<br />
Project Name: CEMR Research Building<br />
CONCEPTUAL<br />
Description: As the push continues to garner<br />
more funded research, additional space is required.<br />
This project will build a new facility on the Evansdale<br />
campus to support more funded engineering research<br />
projects. A program has not been developed<br />
at this time.<br />
Strategic Goal(s):<br />
Goal 1:<br />
Students<br />
Goal 2:<br />
Faculty Committed to the Land-Grant<br />
Mission<br />
Goal 3: Enhance the Educational Environment<br />
for Student Learning<br />
Goal 4: Promote Discovery and Exchange of
Project Name: Basketball Practice Facility<br />
CONCEPTUAL<br />
Project Description: This project will allow the<br />
Athletic Department to remain competitive with<br />
other Division IA schools by providing a practice<br />
basketball facility. This will aid in recruiting top<br />
players from across the country.<br />
Strategic Goal(s):<br />
Goal 1:<br />
Students<br />
Project Name: Evansdale Student Center<br />
Building CONCEPTUAL<br />
Description: This proposed project will<br />
provide many of the same amenities found at the<br />
Mountainlair. The location best serves those<br />
on the upper Evansdale campus. Pedestrians on<br />
the Upper Evansdale campus are cut off from<br />
the Student Recreation Center by the PRT. The<br />
proposed location is near the cul-de-sac in front of<br />
the Evansdale Library.<br />
Strategic Goal(s):<br />
Goal 1:<br />
Students<br />
Project Name: Evansdale Residential Complex<br />
Lower Level(s) Renovation CONCEPTUAL<br />
Description: This project will enhance the<br />
entrances, meeting space, offices, and public areas.<br />
The lower two floors have approximately 171,454<br />
total square feet. The classrooms also need to be<br />
renovated to make them more efficient spaces for<br />
academic classes and to support the live-and-learn<br />
communities’ program needs.<br />
Strategic Goal(s):<br />
Goal 1:<br />
Students<br />
Goal 3: Enhance the Educational Environment<br />
for Student Learning<br />
25
Project Name: Agricultural Sciences Building<br />
Redevelopment Phase 1 CONCEPTUAL<br />
Description: The Agricultural Sciences Building<br />
was built in 1961 and has 151,000 GSF. The building<br />
will be evaluated during the planning phase to<br />
determine if the building can be renovated or if a<br />
new building will be required.<br />
Strategic Goal(s):<br />
Goal 1: <br />
Students<br />
Goal 2:<br />
Faculty Committed to the Land-Grant<br />
Mission<br />
Goal 3: Enhance the Educational Environment<br />
for Student Learning<br />
Goal 4: Promote Discovery and Exchange of<br />
<br />
26
Health Sciences Center Map<br />
Health Sciences Center (HSC) — HSC houses the Schools of Medicine, Dentistry, Nursing, and Pharmacy. The mission of the Health Sciences Center is to improve<br />
the health of <strong>West</strong> <strong>Virginia</strong>ns by educating health professionals; engaging in basic/clinical scientific research in rural health care delivery and providing continued professional<br />
education as well as direct and supportive health care. The Health Sciences Center campus has 11 buildings on 349 acres.<br />
# Corresponds to the project numbers on the matrix<br />
# Represents project number, see page 28 for<br />
(pages 10 and 11)<br />
project description<br />
27
1. 1 Vehicular and pedestrian circulation<br />
East <strong>West</strong> Concourse: ( a park-like setting ) including<br />
pedestrian walkways, seating, and landscaping<br />
to accommodate informal breaks from the<br />
intensive daily high stress work efforts of Health<br />
Sciences campus employees. Includes an exterior<br />
pedestrian route between the very large HS structures.<br />
Also includes an access route for medical,<br />
fire, and security emergency vehicles.<br />
28<br />
Health Sciences Center Projects<br />
North South Concourse: an interior pedestrian<br />
route to unify the North and South sections of<br />
the HS building. It provides a landscaped main<br />
entry to the megastructure. The Learning Center<br />
project has provided the North Concourse, and<br />
the Cancer Center Addition programmed space<br />
to complete the project.<br />
705 Greenway: includes relocation of current<br />
sidewalks away from roadway curb and landscaping<br />
a buffer between pedestrians/bike riders and<br />
the motorized traffic. Intended also to create a<br />
more green view to the HS campus.<br />
North Entry Roadway: includes significantly improving<br />
current service access to allow tractor<br />
trailer delivery truck traffic to serve the HS campus<br />
facilities as well as NIOSH facilities. Project<br />
may be funded by NIOSH as a part of their security<br />
access planning.<br />
HSC Greenway: includes improvements for the<br />
current HS campus wellness walking paths such<br />
as pavement upgrades, lighting, landscaping,<br />
markings, and maintain preservation of the oak<br />
grove.<br />
2. Simulator Laboratory<br />
Includes a series of hands-on laboratories utilizing<br />
robotic technology to simulate clinical situations for<br />
health science students.<br />
3. HSC Research Facility A<br />
Includes additional BioMedical Research laboratories.<br />
4. Intramural Field re-use<br />
Includes potential sites for HS research facilities<br />
and related parking.<br />
5. Parking Structure East<br />
Includes a multilevel garage accommodating approximately<br />
600 vehicles. Potential joint venture<br />
with NIOSH.<br />
6. <strong>WVU</strong> Hospitals projects<br />
Includes parking, clinical, and mixed-use projects.
General <strong>University</strong> Five-Year Maintenance Project Plan—Summary<br />
With h the h significant fi growth h of f hhigher h education d<br />
campuses and associated financial needs, many universities<br />
and colleges have seen a postponement of<br />
major repairs and replacements of facilities and infrastructure.<br />
The delay, combined with the age of<br />
the facilities, is leading to deterioration of the facilities<br />
and an increased maintenance projects backlog.<br />
<strong>West</strong> <strong>Virginia</strong> <strong>University</strong> is no different from other<br />
institutions. The maintenance projects costs estimated<br />
for the span of 11 years including fiscal years<br />
2006 and 2007 is around $142 million.<br />
The replacement value of <strong>WVU</strong>’s facilities is currently<br />
estimated around $800 million. To maintain<br />
and extend the lifespan of this significant asset, the<br />
<strong>University</strong>’s Capital Planning Committee has allocated<br />
funds for the next five years. Thirty-four million<br />
dollars of Capital Repair projects are planned<br />
to reduce the maintenance projects backlog for the<br />
years between 2007 and 2011. The completion of<br />
the Capital Construction Project, identified in the<br />
matrix on page 12, will also aid in reducing the total<br />
dollars associated with the maintenance project<br />
backlog.<br />
<strong>Facilities</strong> Management has evaluated and selected<br />
critical maintenance projects based on corporate<br />
knowledge from its staff and the history of the building’s<br />
condition. These projects are classified yearly<br />
based on five different drivers such as life safety, capital<br />
renewal and deferred maintenance. HSC and<br />
regional campuses are not included.<br />
These projects include but are not limited to:<br />
<br />
conditioning systems replacement<br />
<br />
General <strong>University</strong> Five-Year Maintenance Project Plan—Definitions<br />
The definitions of the drivers and graphical representation<br />
of the projects’ costs by year and drivers<br />
are also attached.<br />
Life Safety (LS)<br />
Work that is code or safety driven. Examples of such<br />
projects are fire alarm replacements and installing or<br />
enhancing sprinkler systems.<br />
Capital Renewal (CR)<br />
The systematic replacement of building and utility<br />
systems to extend their useful life. All systems,<br />
or parts of systems, are assumed to have a useful<br />
life, after which they must be replaced completely.<br />
This is true even if they are maintained regularly.<br />
While neglected maintenance, or a significant deferral<br />
of maintenance, will most assuredly reduce<br />
the expected life of a given system, careful and<br />
regular maintenance may, in fact, extend its useful<br />
life as well. Buildings contain many separate, but<br />
interrelated, components or systems. They include<br />
structural elements such as walls, floors, roofs, and<br />
foundations, in addition to mechanical, electrical,<br />
plumbing, heating, and air-conditioning systems.<br />
Each of these systems has an individual life cycle,<br />
the service life over which it is expected to provide<br />
adequate performance, measured against a predetermined<br />
standard set by the manufacturer or industry<br />
association. Even the predicted life cycle of a system<br />
or subsystem will vary depending on the construction<br />
materials, the location and climate, intensity of<br />
use, and preventive maintenance schedule. In addition<br />
to age, wear and tear from unforeseen conditions<br />
can substantially and quickly reduce a system’s<br />
useful life. Buildings are subjected to many variable<br />
conditions, so determining a system’s life cycle is always<br />
an educated guess.<br />
<br />
centers<br />
<br />
<br />
<br />
<br />
<br />
<br />
<br />
<br />
<br />
<br />
<br />
<br />
Deferred Maintenance (DM)<br />
Work that has been deferred on a planned or unplanned<br />
basis due to lack of funds in an annual budget<br />
cycle. Routine maintenance, renewal, and/or replacement<br />
of building systems or portions of systems<br />
(or elements of grounds and infrastructure) that are<br />
not replaced at the end of their useful life cycle<br />
will create a deferred maintenance backlog. Building<br />
subsystems include: roofing, building exteriors,<br />
doors, windows, elevators and conveyor systems,<br />
HVAC equipment/controls, HVAC distribution<br />
systems, electrical equipment, plumbing fixtures,<br />
fire protection, built-in equipment, and interiors<br />
(walls, floors, doors, and paint). This includes roads,<br />
grounds, and utility systems.<br />
29
30<br />
Five Years (FY 2007–FY 2011) Maintenance Projects Plan By Drivers<br />
$20,000,000<br />
$15,000,000<br />
$10,000,000<br />
$5,000,000<br />
$-<br />
5 FY Total Project<br />
Costs = $34,282,082<br />
$6,579,000<br />
Life Safety Capital<br />
Renewal<br />
Project Drivers<br />
$8,726,754<br />
Deferred<br />
Maintenance<br />
$18,976,328
Five Years (FY 2007–FY 2011) Maintenance Projects Plan<br />
$8,000,000<br />
$7,000,000<br />
$6,000,000<br />
$5,000,000<br />
$4,000,000<br />
$3,000,000<br />
$2,000,000<br />
$1,000,000<br />
$-<br />
5 FY Total Project<br />
Costs = $34,282,082<br />
FY 2007 FY 2008 FY 2009 FY 2010 FY 2011<br />
Fiscal Years<br />
31
32<br />
Transportation and Parking<br />
Project Name: Major highway projects that<br />
impact <strong>WVU</strong> farm property<br />
Project Descriptions:<br />
1. The Pastureland Parkway would connect Rt. 705<br />
to the I-68 Pierpont interchange. A consequence<br />
of this highway is that the <strong>WVU</strong> Organic Farm may<br />
have to be relocated.<br />
2. The Beechurst Connector would connect the<br />
Mileground to the Downtown campus<br />
Long-range plans are for the Davis College of Agriculture,<br />
Forestry, and Consumer Sciences to move<br />
some programs to the Reedsville farm.
SITE<br />
Project Name: Transportation Center and<br />
Garage<br />
Project Description: Includes an enclosed accessible<br />
connection between the Health Sciences Personal<br />
Rapid Transit station and county and <strong>WVU</strong><br />
buses and <strong>WVU</strong> Parking Area 81. Includes bus stop<br />
waiting area for county buses and <strong>WVU</strong> shuttle buses<br />
as well as a ticket vending station and bike parking<br />
area. First phase of the project is partially funded by<br />
a US Department of Transportation grant. Matching<br />
local funding is anticipated to be the value of<br />
land devoted to the project. Anticipated additional<br />
phases including multilevel garage with 1,800 parking<br />
spaces may be funded by the US Department<br />
of Transportation and/or by <strong>WVU</strong> Parking revenue<br />
bonds and/or <strong>WVU</strong> Hospitals.<br />
Strategic Goal(s):<br />
Goal 3: Enhance the Educational Environment<br />
for Student Learning<br />
Goal 5: Improve <strong>West</strong> <strong>Virginia</strong>’s Health,<br />
<br />
Project Name: PRT Upgrades<br />
Project Description: The first phase of the PRT<br />
was dedicated in 1972. Connecting <strong>WVU</strong>’s downtown,<br />
Evansdale, and Health Sciences Center<br />
campuses, the Personal Rapid Transit (PRT) has<br />
shuttled students, faculty, staff, and Morgantown<br />
residents for more than 30 years. Being 30 years<br />
old, the PRT is in need of a major upgrade to the 8.2<br />
miles of guideway, five passenger stations, and a fleet<br />
of fully automated vehicles.<br />
Strategic Goal(s):<br />
Goal 1:<br />
Students<br />
Goal 3: Enhance the Educational Environment<br />
for Student Learning<br />
Goal 5: Improve <strong>West</strong> <strong>Virginia</strong>’s Health,<br />
<br />
33
Potomac State College Map<br />
Potomac P SState CCollege ll (PSC)<br />
<br />
<strong>Virginia</strong> <strong>University</strong>. The campus currently has 57 buildings on 381 acres.<br />
34<br />
# Corresponds to the project numbers on<br />
the matrix (pages 10 and 11)
Potomac State College Projects<br />
Project Name: Davis Hall Demolition<br />
CONCEPTUAL<br />
Project Description: Davis Hall was constructed<br />
in 1912. Davis houses about 75 residents. When<br />
the construction of the new residence hall is completed,<br />
Davis Hall can be demolished.<br />
Strategic Goal(s):<br />
Goal 1: <br />
Students<br />
Goal 3: Enhance the Educational Environment<br />
for Student Learning<br />
Project Name: Science Hall Renovation<br />
CONCEPTUAL<br />
Project Description: Science Hall was constructed<br />
in 1951. The renovation will provide overall upgrades<br />
for technology and systems as well as make<br />
the building code compliant. The renovation will<br />
provide new labs for natural and physical sciences<br />
and enhance the existing Student Center and the<br />
Student Support Services. The renovation will also<br />
include a complete refurbishing of the exterior.<br />
Strategic Goal(s):<br />
Goal 1:<br />
Students<br />
Goal 2:<br />
Faculty Committed to the Land-Grant<br />
Mission<br />
Goal 3: Enhance the Educational Environment<br />
for Student Learning<br />
Goal 4: Promote Discovery and Exchange of<br />
<br />
Project Name: Academy Hall Renovation<br />
CONCEPTUAL<br />
Project Description: The renovation will provide<br />
overall upgrades for technology and systems as well<br />
as make the building code compliant. Generalpurpose<br />
classrooms will receive cosmetic upgrades.<br />
The renovation will also include refurbishing of the<br />
exterior as needed.<br />
Strategic Goal(s):<br />
Goal 1: <br />
Students<br />
Goal 2:<br />
Faculty Committed to the Land-Grant<br />
Mission<br />
Goal 3: Enhance the Educational Environment<br />
for Student Learning<br />
Goal 4: Promote Discovery and Exchange of<br />
<br />
35
<strong>WVU</strong> Tech Map<br />
<strong>WVU</strong> Tech — Located in Montgomery, WV, just 30 minutes outside the state capitol of Charleston. In June 2007, <strong>WVU</strong> Tech will become a division of <strong>West</strong><br />
<strong>Virginia</strong> <strong>University</strong>. The Tech campus is rich in history and heritage with over 100 years of dedication to higher education and academic excellence through<br />
nationally-recognized programs of study. The campus has 30 buildings on 169 acres.<br />
<strong>WVU</strong> Tech<br />
<strong>WVU</strong> Tech completed a Master Plan in 1992 and<br />
a Campus Community Development Plan in 2002.<br />
The goals for the 2002 plan are as follows.<br />
1. Achieve greater campus unity and beautification.<br />
2. Improve vehicular and pedestrian traffic<br />
circulation systems.<br />
3. Increase campus identity by improving entrances<br />
and gateways to <strong>WVU</strong> Tech.<br />
4. Achieve greater campus safety and accessibility.<br />
5. Identify current facility/land use patterns and<br />
develop optimum plans for facility/land usage in<br />
the future.<br />
36<br />
6. Develop guidelines to enhance the current and<br />
future technology infrastructure.<br />
The 2002 plan also contains information on enrollment,<br />
residence hall figures, facility usage, and<br />
maintenance and property acquisition.<br />
The following projects are in various phases:<br />
a) Engineering Lab reroofing. Half of the roof was<br />
completed—$175,000<br />
b) Physical Education Building reroofing (except for<br />
pool area), completed—$200,000<br />
c) Gymnasium floor refinishing, completed—$20,000<br />
d) Maclin Hall heating renovation, completed—<br />
$7,300<br />
e) Old Main sprinkler and fire alarm, in design—<br />
$1,150,000<br />
f) Engineering Classroom Building sprinkler and<br />
fire alarm, in design— $250,000<br />
g) Engineering Lab ADA, in design—$200,000<br />
h) Vining Library roof, in design—$150,000<br />
i) Engineering Lab roof, in design—$225,000<br />
j) Orndorff Hall ventilation, in design—$300,000<br />
k) ADA overall campus, future—$250,000<br />
l) Davis Hall, Community Tech School HVAC,<br />
waterproofing, ACM (asbestos control<br />
management), future—$800,000
Jackson’s Mill Map<br />
Jackson’s J k ’ Mill — A special l regional l campus of fW <strong>West</strong> <strong>Virginia</strong> V <strong>University</strong>, U located l din <strong>West</strong>on, W WV. WV Jackson’s J k ’ Mill M llis a multifaceted l f dffacility l that h serves more than h<br />
100,000 people annually. Originally built as a place for youth, it remains the home to the state 4-H camp. Today, Jackson’s Mill is also an important venue for adult<br />
education, special events, and conferences and meetings representing just about every organization in <strong>West</strong> <strong>Virginia</strong>. The campus has 78 buildings on 545 acres.<br />
Blaker's<br />
Mill<br />
Blacksmith<br />
Shop<br />
McWhorter<br />
Cabin<br />
Pond<br />
Mountain<br />
State<br />
Building<br />
Mary<br />
Conrad<br />
Cabin<br />
- Historical District<br />
Lewis<br />
Doyle<br />
Pavilion<br />
Upshur<br />
Walking<br />
Trail<br />
Kanawha<br />
To<br />
AIRFIELD<br />
Jackson<br />
Cemetary<br />
Assembly<br />
Hall<br />
Maintenance<br />
Shops<br />
Cook's<br />
House<br />
Cook's<br />
Garage<br />
Softball<br />
Marion<br />
Jackson<br />
Lodge<br />
Volleyball<br />
Council<br />
Circle<br />
Calhoun<br />
Harrison<br />
Chapel<br />
Livestock<br />
Unit<br />
Main<br />
Pavilion<br />
WV Building<br />
Director's<br />
House<br />
Mt.<br />
4-H Vernon<br />
Garden Dining<br />
Hall<br />
Rotary<br />
Pavilion<br />
Gilmer<br />
A&F<br />
Hall of<br />
Fame<br />
Monongalia<br />
Amphitheatre<br />
Jubilee<br />
Pavilion<br />
Pool<br />
Dominion<br />
Trail<br />
SLC<br />
Northern<br />
Panhandle<br />
EEC<br />
CP Dorsey<br />
Center<br />
Braxton<br />
Webster<br />
Flameway<br />
Hall<br />
Pavilions<br />
A & B<br />
Barbour<br />
Registration/<br />
Admin<br />
Building<br />
Teepi<br />
Shrine<br />
Randolph<br />
Monroe<br />
Housekeeping<br />
Monroe<br />
Council<br />
Circle<br />
37
Project Name: Jackson’s Mill Cottage<br />
Renovation<br />
Project Description: Cottages throughout Jackson’s<br />
Mill are named after counties within the state<br />
of <strong>West</strong> <strong>Virginia</strong>. As the counties generate enough<br />
funds to renovate a cottage, a project is created to<br />
renovate and modernize the cottage. The Northern<br />
Panhandle cottage is currently the closest in achieving<br />
its funding goals.<br />
Strategic Goal(s):<br />
Goal 1:<br />
Students<br />
Goal 3: Enhance the Educational Environment<br />
for Student Learning<br />
38<br />
Jackson’s Mill Projects<br />
Project Name: Jackson’s Mill Infrastructure<br />
Project Description: This project will enable the<br />
campus to enhance its current utility infrastructure<br />
by upgrading electrical distribution along with water<br />
distribution. The upgraded water distribution is<br />
required so that sprinkler systems can be added to<br />
buildings as they are being renovated.<br />
Strategic Goal(s):<br />
Goal 3: Enhance the Educational Environment<br />
or Student Learning
<strong>WVU</strong> Parkersburg Map<br />
<strong>WVU</strong> at Parkersburg — A regional campus of <strong>West</strong> <strong>Virginia</strong> <strong>University</strong> located in Parkersburg, WV. The Parkersburg campus is a community college that<br />
serves as a higher education center offering students a blend of certificate and associate programs as well as select bachelor’s degrees. The campus has nine<br />
buildings on 126 acres.<br />
39
Land Holdings<br />
<strong>WVU</strong> is launching a more strategic and sophisticated<br />
program of real estate acquisition and development.<br />
<strong>WVU</strong> continues to analyze properties for possible<br />
acquisition and will continue to acquire strategic<br />
property. Properties of interest include those that<br />
help define campus edges and for development into<br />
gateways. A shift in strategy will place an emphasis<br />
on using real estate assets to provide additional<br />
financial support for institutional operations.<br />
Three primary goals are (1) to use real estate more<br />
effectively for improving instruction, research, and<br />
service, (2) to increase its revenue base through<br />
its real estate holdings, and (3) to continue to<br />
and improve its good relationship with neighbors<br />
through long-term land use planning.<br />
The <strong>University</strong> will more fully integrate the<br />
acquisition, development, and management of real<br />
estate into its strategies for achieving objectives.<br />
Real estate assets will be expected to provide new<br />
revenues as well as providing productive space for<br />
programs. Methods of achieving these goals include<br />
ground leases, development with private for-profit<br />
parties, natural resource sales, turning non-essential<br />
gifted properties into investments and leveraging<br />
endowment funds for financing. To effect these<br />
actions the <strong>University</strong> may establish a real estate<br />
development and management subsidiary staffed by<br />
real estate professionals with expertise in acquisition<br />
and development.<br />
<strong>WVU</strong> also manages many farm and forest properties<br />
<br />
Memorial, Reedsville, Terra Alta, Tygart Valley,<br />
Willow Bend, Winding Gulf, and Ohio Valley, to<br />
mention a few.<br />
40<br />
Parcel A 9.99 acres<br />
Parcel B 31.05 acres<br />
Parcel C 17.26 acres<br />
TOTAL 58.3 acres<br />
A potential campus is the <strong>WVU</strong> Charleston Research Campus. It is<br />
located in the South Charleston area, and consisting of two buildings<br />
on a 58-acre parcel. The property was once owned by DOW/Union<br />
Carbide Corporation.
Appendix A – Capital Projects Completed since 1996<br />
Project Name Campus Functional Area Project End Project Cost<br />
Date<br />
<br />
Evansdale<br />
Health Sciences<br />
Center (HSC)<br />
Research Park<br />
Potomac State<br />
College (PSC)<br />
<br />
<br />
<br />
<br />
<br />
<br />
<br />
<br />
<br />
<br />
<br />
<br />
<br />
<br />
<br />
<br />
<br />
<br />
<br />
<br />
<br />
<br />
<br />
<br />
<br />
<br />
<br />
<br />
<br />
<br />
<br />
<br />
<br />
<br />
<br />
<br />
<br />
<br />
<br />
<br />
Jackson’s Mill<br />
<strong>WVU</strong> Institute<br />
of Technology<br />
Instructional<br />
Research<br />
Student<br />
Services<br />
Auxiliary<br />
Enterprises<br />
Public Service<br />
Support<br />
Initiatives<br />
Athletics<br />
41
Appendix B – Capital Projects Currently Underway<br />
Projects in Construction Phase Projects in Planning Phase<br />
42<br />
Project Name Campus Functional Area Construction Project Project Estimated<br />
Drivers<br />
Start Date End Date Project Cost<br />
<br />
Evansdale<br />
Health Sciences<br />
Center (HSC)<br />
Research Park<br />
Potomac State<br />
College (PSC)<br />
Jackson’s Mill<br />
<strong>WVU</strong> Institute<br />
of Technology<br />
Instructional<br />
Research<br />
Student<br />
Services<br />
Auxiliary<br />
Enterprises<br />
Public Service<br />
<br />
<br />
<br />
<br />
<br />
<br />
<br />
<br />
<br />
<br />
<br />
<br />
<br />
<br />
<br />
<br />
<br />
<br />
TOTAL $83,620,000<br />
<br />
<br />
<br />
<br />
<br />
<br />
<br />
<br />
<br />
<br />
<br />
<br />
<br />
<br />
<br />
<br />
TOTAL $306,670,000<br />
Support<br />
Initiatives<br />
Athletics<br />
Infrastructure<br />
Renovations/<br />
Repairs
Appendix C – Other Planning Documents<br />
Other planning documents were used in the<br />
compilation of the Ten-Year Master Plan. Complete<br />
versions of the following plans are available at the<br />
<strong>WVU</strong> <strong>Facilities</strong> Planning Web Site:<br />
<br />
<br />
<br />
<br />
January 5th<br />
<br />
<br />
<br />
<br />
<br />
<br />
Study for Daycare<br />
<br />
43


