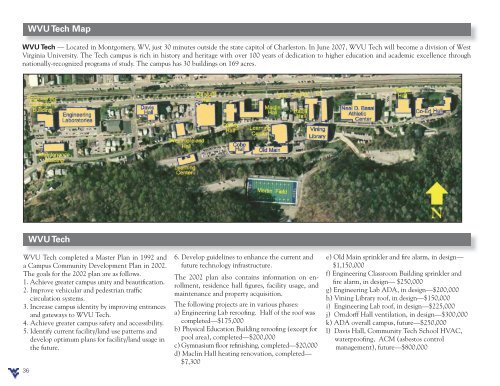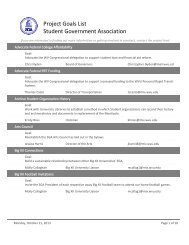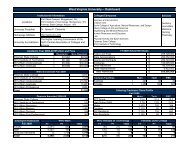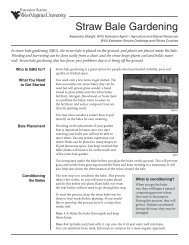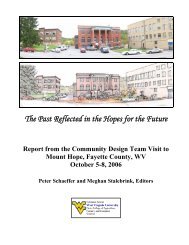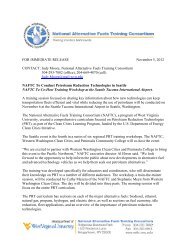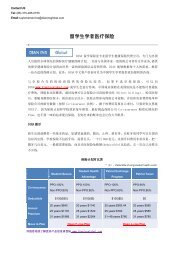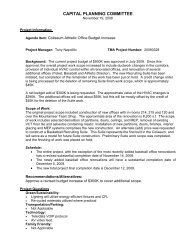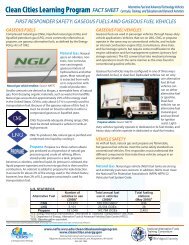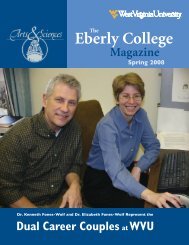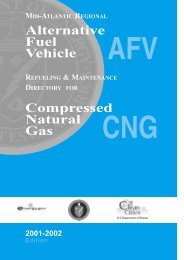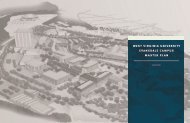204027 WVU Facilities - West Virginia University
204027 WVU Facilities - West Virginia University
204027 WVU Facilities - West Virginia University
You also want an ePaper? Increase the reach of your titles
YUMPU automatically turns print PDFs into web optimized ePapers that Google loves.
<strong>WVU</strong> Tech Map<br />
<strong>WVU</strong> Tech — Located in Montgomery, WV, just 30 minutes outside the state capitol of Charleston. In June 2007, <strong>WVU</strong> Tech will become a division of <strong>West</strong><br />
<strong>Virginia</strong> <strong>University</strong>. The Tech campus is rich in history and heritage with over 100 years of dedication to higher education and academic excellence through<br />
nationally-recognized programs of study. The campus has 30 buildings on 169 acres.<br />
<strong>WVU</strong> Tech<br />
<strong>WVU</strong> Tech completed a Master Plan in 1992 and<br />
a Campus Community Development Plan in 2002.<br />
The goals for the 2002 plan are as follows.<br />
1. Achieve greater campus unity and beautification.<br />
2. Improve vehicular and pedestrian traffic<br />
circulation systems.<br />
3. Increase campus identity by improving entrances<br />
and gateways to <strong>WVU</strong> Tech.<br />
4. Achieve greater campus safety and accessibility.<br />
5. Identify current facility/land use patterns and<br />
develop optimum plans for facility/land usage in<br />
the future.<br />
36<br />
6. Develop guidelines to enhance the current and<br />
future technology infrastructure.<br />
The 2002 plan also contains information on enrollment,<br />
residence hall figures, facility usage, and<br />
maintenance and property acquisition.<br />
The following projects are in various phases:<br />
a) Engineering Lab reroofing. Half of the roof was<br />
completed—$175,000<br />
b) Physical Education Building reroofing (except for<br />
pool area), completed—$200,000<br />
c) Gymnasium floor refinishing, completed—$20,000<br />
d) Maclin Hall heating renovation, completed—<br />
$7,300<br />
e) Old Main sprinkler and fire alarm, in design—<br />
$1,150,000<br />
f) Engineering Classroom Building sprinkler and<br />
fire alarm, in design— $250,000<br />
g) Engineering Lab ADA, in design—$200,000<br />
h) Vining Library roof, in design—$150,000<br />
i) Engineering Lab roof, in design—$225,000<br />
j) Orndorff Hall ventilation, in design—$300,000<br />
k) ADA overall campus, future—$250,000<br />
l) Davis Hall, Community Tech School HVAC,<br />
waterproofing, ACM (asbestos control<br />
management), future—$800,000


