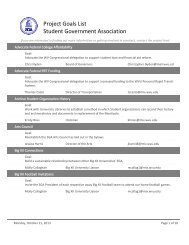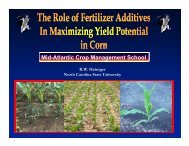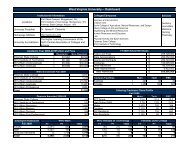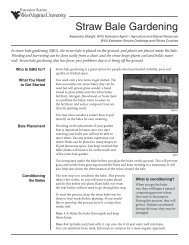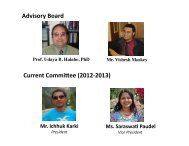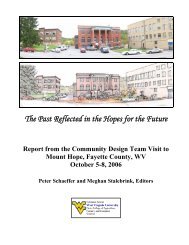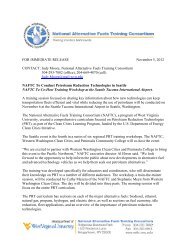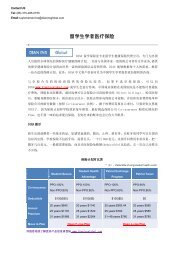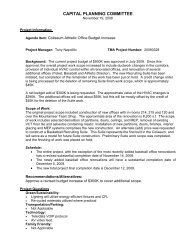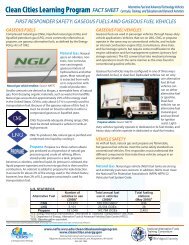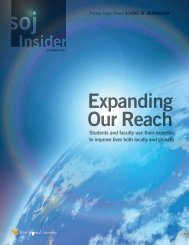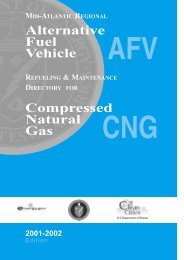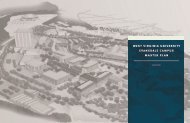204027 WVU Facilities - West Virginia University
204027 WVU Facilities - West Virginia University
204027 WVU Facilities - West Virginia University
You also want an ePaper? Increase the reach of your titles
YUMPU automatically turns print PDFs into web optimized ePapers that Google loves.
Project Name: Art Museum (Alumni Center<br />
Conversion)<br />
Description: Construction of the New Alumni<br />
Center creates an opportunity to use the existing<br />
Center for a new Art Gallery associated with the<br />
College of Creative Arts. The current building contains<br />
12,000 sf on two levels, including the large<br />
three-story high social space. The existing facility<br />
will offer many excellent areas for displaying materials.<br />
Strategic Goal(s):<br />
<br />
Students<br />
Goal 3: Enhance the Educational Environment<br />
for Student Learning<br />
Goal 5: Improve <strong>West</strong> <strong>Virginia</strong>’s Health,<br />
<br />
Project Name: Evansdale Dining and<br />
Modernization<br />
Description: The modernization includes the renovation<br />
of the Evansdale Café to provide a marketplace<br />
dining operation to meal plan and cash paying<br />
customers. Space encompasses 13,566 sf Renovate<br />
kitchen, dining room, and serving areas to increase<br />
the flexibility and efficiency to serve additional students<br />
and increase revenues.<br />
Strategic Goal(s):<br />
<br />
Students<br />
Goal 5: Improve <strong>West</strong> <strong>Virginia</strong>’s Health,<br />
<br />
Project Name: Intercollegiate Swimming Pool<br />
Expansion<br />
Project Description: This project will expand the<br />
current 25-meter swimming pool in the Natatorium<br />
building to a 50-meter pool.<br />
Strategic Goal(s):<br />
Goal 1:<br />
Students<br />
23



