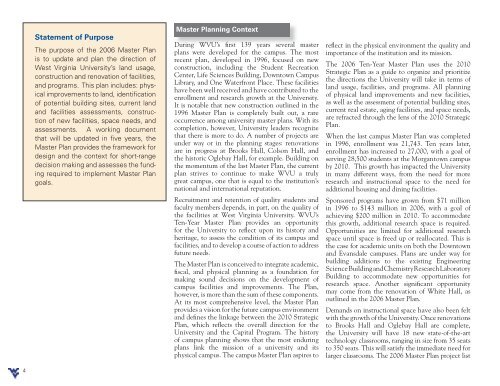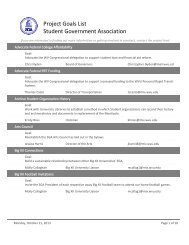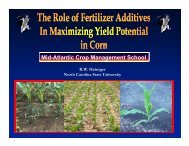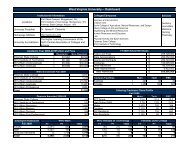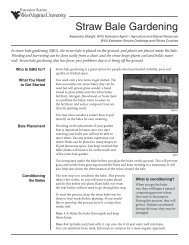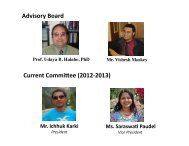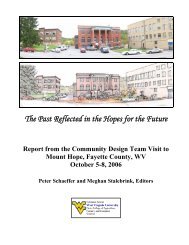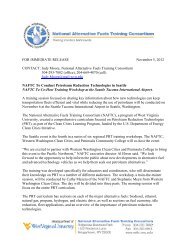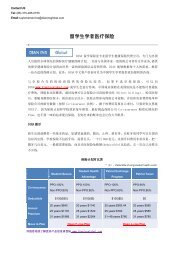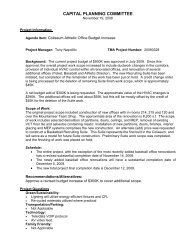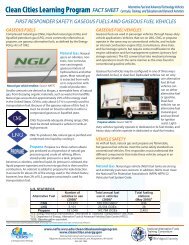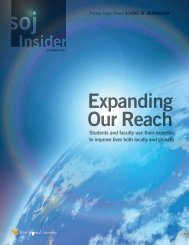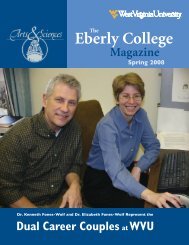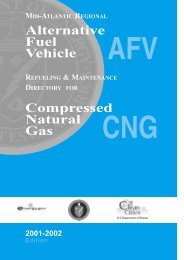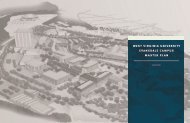204027 WVU Facilities - West Virginia University
204027 WVU Facilities - West Virginia University
204027 WVU Facilities - West Virginia University
Create successful ePaper yourself
Turn your PDF publications into a flip-book with our unique Google optimized e-Paper software.
4<br />
Statement of Purpose<br />
The purpose of the 2006 Master Plan<br />
is to update and plan the direction of<br />
<strong>West</strong> <strong>Virginia</strong> <strong>University</strong>’s land usage,<br />
construction and renovation of facilities,<br />
and programs. This plan includes: physical<br />
improvements to land, identification<br />
of potential building sites, current land<br />
and facilities assessments, construction<br />
of new facilities, space needs, and<br />
assessments. A working document<br />
that will be updated in five years, the<br />
Master Plan provides the framework for<br />
design and the context for short-range<br />
decision making and assesses the funding<br />
required to implement Master Plan<br />
goals.<br />
Master Planning Context<br />
During <strong>WVU</strong>’s first 139 years several master<br />
plans were developed for the campus. The most<br />
recent plan, developed in 1996, focused on new<br />
construction, including the Student Recreation<br />
Center, Life Sciences Building, Downtown Campus<br />
Library, and One Waterfront Place. These facilities<br />
have been well received and have contributed to the<br />
enrollment and research growth at the <strong>University</strong>.<br />
It is notable that new construction outlined in the<br />
1996 Master Plan is completely built out, a rare<br />
occurrence among university master plans. With its<br />
completion, however, <strong>University</strong> leaders recognize<br />
that there is more to do. A number of projects are<br />
under way or in the planning stages: renovations<br />
are in progress at Brooks Hall, Colson Hall, and<br />
the historic Oglebay Hall, for example. Building on<br />
the momentum of the last Master Plan, the current<br />
plan strives to continue to make <strong>WVU</strong> a truly<br />
great campus, one that is equal to the institution’s<br />
national and international reputation.<br />
Recruitment and retention of quality students and<br />
faculty members depends, in part, on the quality of<br />
the facilities at <strong>West</strong> <strong>Virginia</strong> <strong>University</strong>. <strong>WVU</strong>’s<br />
Ten-Year Master Plan provides an opportunity<br />
for the <strong>University</strong> to reflect upon its history and<br />
heritage, to assess the condition of its campus and<br />
facilities, and to develop a course of action to address<br />
future needs.<br />
The Master Plan is conceived to integrate academic,<br />
fiscal, and physical planning as a foundation for<br />
making sound decisions on the development of<br />
campus facilities and improvements. The Plan,<br />
however, is more than the sum of these components.<br />
At its most comprehensive level, the Master Plan<br />
provides a vision for the future campus environment<br />
and defines the linkage between the 2010 Strategic<br />
Plan, which reflects the overall direction for the<br />
<strong>University</strong> and the Capital Program. The history<br />
of campus planning shows that the most enduring<br />
plans link the mission of a university and its<br />
physical campus. The campus Master Plan aspires to<br />
reflect in the physical environment the quality and<br />
importance of the institution and its mission.<br />
The 2006 Ten-Year Master Plan uses the 2010<br />
Strategic Plan as a guide to organize and prioritize<br />
the directions the <strong>University</strong> will take in terms of<br />
land usage, facilities, and programs. All planning<br />
of physical land improvements and new facilities,<br />
as well as the assessment of potential building sites,<br />
current real estate, aging facilities, and space needs,<br />
are refracted through the lens of the 2010 Strategic<br />
Plan.<br />
When the last campus Master Plan was completed<br />
in 1996, enrollment was 21,743. Ten years later,<br />
enrollment has increased to 27,000, with a goal of<br />
serving 28,500 students at the Morgantown campus<br />
by 2010. This growth has impacted the <strong>University</strong><br />
in many different ways, from the need for more<br />
research and instructional space to the need for<br />
additional housing and dining facilities.<br />
Sponsored programs have grown from $71 million<br />
in 1996 to $143 million in 2006, with a goal of<br />
achieving $200 million in 2010. To accommodate<br />
this growth, additional research space is required.<br />
Opportunities are limited for additional research<br />
space until space is freed up or reallocated. This is<br />
the case for academic units on both the Downtown<br />
and Evansdale campuses. Plans are under way for<br />
building additions to the existing Engineering<br />
Science Building and Chemistry Research Laboratory<br />
Building to accommodate new opportunities for<br />
research space. Another significant opportunity<br />
may come from the renovation of White Hall, as<br />
outlined in the 2006 Master Plan.<br />
Demands on instructional space have also been felt<br />
with the growth of the <strong>University</strong>. Once renovations<br />
to Brooks Hall and Oglebay Hall are complete,<br />
the <strong>University</strong> will have 18 new state-of-the-art<br />
technology classrooms, ranging in size from 35 seats<br />
to 350 seats. This will satisfy the immediate need for<br />
larger classrooms. The 2006 Master Plan project list


