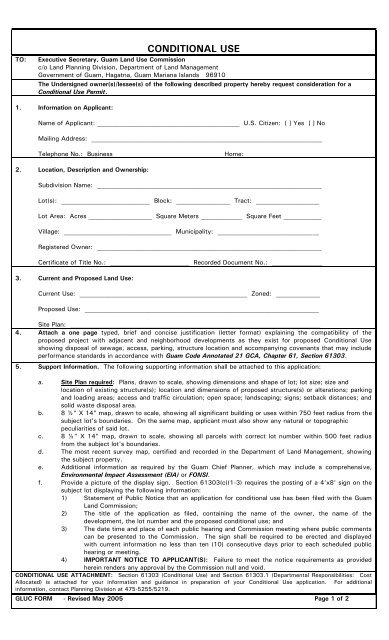Guidebook to Development Requirements on Guam - Bsp.guam.gov
Guidebook to Development Requirements on Guam - Bsp.guam.gov
Guidebook to Development Requirements on Guam - Bsp.guam.gov
You also want an ePaper? Increase the reach of your titles
YUMPU automatically turns print PDFs into web optimized ePapers that Google loves.
CONDITIONAL USE<br />
TO: Executive Secretary, <strong>Guam</strong> Land Use Commissi<strong>on</strong><br />
c/o Land Planning Divisi<strong>on</strong>, Department of Land Management<br />
Government of <strong>Guam</strong>, Hagatna, <strong>Guam</strong> Mariana Islands 96910<br />
The Undersigned owner(s)/lessee(s) of the following described property hereby request c<strong>on</strong>siderati<strong>on</strong> for a<br />
C<strong>on</strong>diti<strong>on</strong>al Use Permit.<br />
1. Informati<strong>on</strong> <strong>on</strong> Applicant:<br />
Name of Applicant: _____________________________________________ U.S. Citizen: [ ] Yes [ ] No<br />
Mailing Address: _________________________________________________________________________<br />
Teleph<strong>on</strong>e No.: Business ________________________________ Home: _______________________<br />
2. Locati<strong>on</strong>, Descripti<strong>on</strong> and Ownership:<br />
Subdivisi<strong>on</strong> Name: _______________________________________________________________________<br />
Lot(s): ____________________________ Block: _________________ Tract: ____________________<br />
Lot Area: Acres ____________________ Square Meters _____________ Square Feet ____________<br />
Village: __________________________________ Municipality: ________________________________<br />
Registered Owner: _______________________________________________________________________<br />
Certificate of Title No.: _________________________ Recorded Document No.: ________________<br />
3. Current and Proposed Land Use:<br />
Current Use: _____________________________________________________ Z<strong>on</strong>ed: ______________<br />
Proposed Use: __________________________________________________________________________<br />
Site Plan: _______________________________________________________________________________<br />
4. Attach a <strong>on</strong>e page typed, brief and c<strong>on</strong>cise justificati<strong>on</strong> (letter format) explaining the compatibility of the<br />
proposed project with adjacent and neighborhood developments as they exist for proposed C<strong>on</strong>diti<strong>on</strong>al Use<br />
showing disposal of sewage, access, parking, structure locati<strong>on</strong> and accompanying covenants that may include<br />
performance standards in accordance with <strong>Guam</strong> Code Annotated 21 GCA, Chapter 61, Secti<strong>on</strong> 61303.<br />
5. Support Informati<strong>on</strong>. The following supporting informati<strong>on</strong> shall be attached <str<strong>on</strong>g>to</str<strong>on</strong>g> this applicati<strong>on</strong>:<br />
a. Site Plan required: Plans, drawn <str<strong>on</strong>g>to</str<strong>on</strong>g> scale, showing dimensi<strong>on</strong>s and shape of lot; lot size; size and<br />
locati<strong>on</strong> of existing structure(s); locati<strong>on</strong> and dimensi<strong>on</strong>s of proposed structure(s) or alterati<strong>on</strong>s; parking<br />
and loading areas; access and traffic circulati<strong>on</strong>; open space; landscaping; signs; setback distances; and<br />
solid waste disposal area.<br />
b. 8 ½" X 14" map, drawn <str<strong>on</strong>g>to</str<strong>on</strong>g> scale, showing all significant building or uses within 750 feet radius from the<br />
subject lot's boundaries. On the same map, applicant must also show any natural or <str<strong>on</strong>g>to</str<strong>on</strong>g>pographic<br />
peculiarities of said lot.<br />
c. 8 ½" X 14" map, drawn <str<strong>on</strong>g>to</str<strong>on</strong>g> scale, showing all parcels with correct lot number within 500 feet radius<br />
from the subject lot's boundaries.<br />
d. The most recent survey map, certified and recorded in the Department of Land Management, showing<br />
the subject property.<br />
e. Additi<strong>on</strong>al informati<strong>on</strong> as required by the <strong>Guam</strong> Chief Planner, which may include a comprehensive,<br />
Envir<strong>on</strong>mental Impact Assessment (EIA) or FONSI.<br />
f. Provide a picture of the display sign. Secti<strong>on</strong> 61303(c)(1-3) requires the posting of a 4’x8’ sign <strong>on</strong> the<br />
subject lot displaying the following informati<strong>on</strong>:<br />
1) Statement of Public Notice that an applicati<strong>on</strong> for c<strong>on</strong>diti<strong>on</strong>al use has been filed with the <strong>Guam</strong><br />
Land Commissi<strong>on</strong>;<br />
2) The title of the applicati<strong>on</strong> as filed, c<strong>on</strong>taining the name of the owner, the name of the<br />
development, the lot number and the proposed c<strong>on</strong>diti<strong>on</strong>al use; and<br />
3) The date time and place of each public hearing and Commissi<strong>on</strong> meeting where public comments<br />
can be presented <str<strong>on</strong>g>to</str<strong>on</strong>g> the Commissi<strong>on</strong>. The sign shall be required <str<strong>on</strong>g>to</str<strong>on</strong>g> be erected and displayed<br />
with current informati<strong>on</strong> no less than ten (10) c<strong>on</strong>secutive days prior <str<strong>on</strong>g>to</str<strong>on</strong>g> each scheduled public<br />
hearing or meeting.<br />
4) IMPORTANT NOTICE TO APPLICANT(S): Failure <str<strong>on</strong>g>to</str<strong>on</strong>g> meet the notice requirements as provided<br />
herein renders any approval by the Commissi<strong>on</strong> null and void.<br />
CONDITIONAL USE ATTACHMENT: Secti<strong>on</strong> 61303 (C<strong>on</strong>diti<strong>on</strong>al Use) and Secti<strong>on</strong> 61303.1 (Departmental Resp<strong>on</strong>sibilities: Cost<br />
Allocated) is attached for your informati<strong>on</strong> and guidance in preparati<strong>on</strong> of your C<strong>on</strong>diti<strong>on</strong>al Use applicati<strong>on</strong>. For additi<strong>on</strong>al<br />
informati<strong>on</strong>, c<strong>on</strong>tact Planning Divisi<strong>on</strong> at 475-5255/5219.<br />
GLUC FORM - Revised May 2005 Page 1 of 2


