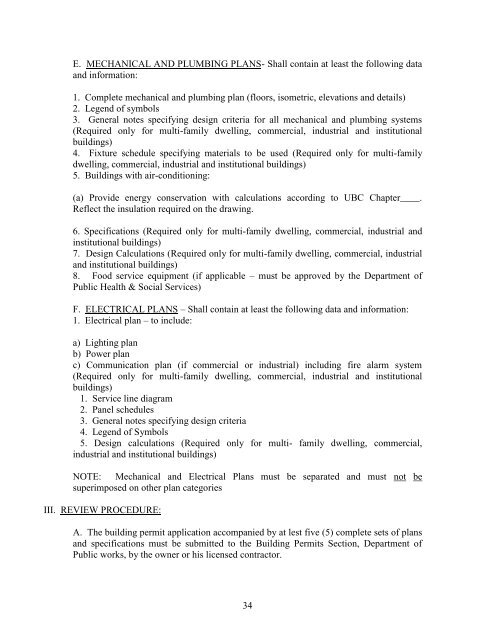Guidebook to Development Requirements on Guam - Bsp.guam.gov
Guidebook to Development Requirements on Guam - Bsp.guam.gov
Guidebook to Development Requirements on Guam - Bsp.guam.gov
Create successful ePaper yourself
Turn your PDF publications into a flip-book with our unique Google optimized e-Paper software.
E. MECHANICAL AND PLUMBING PLANS- Shall c<strong>on</strong>tain at least the following data<br />
and informati<strong>on</strong>:<br />
1. Complete mechanical and plumbing plan (floors, isometric, elevati<strong>on</strong>s and details)<br />
2. Legend of symbols<br />
3. General notes specifying design criteria for all mechanical and plumbing systems<br />
(Required <strong>on</strong>ly for multi-family dwelling, commercial, industrial and instituti<strong>on</strong>al<br />
buildings)<br />
4. Fixture schedule specifying materials <str<strong>on</strong>g>to</str<strong>on</strong>g> be used (Required <strong>on</strong>ly for multi-family<br />
dwelling, commercial, industrial and instituti<strong>on</strong>al buildings)<br />
5. Buildings with air-c<strong>on</strong>diti<strong>on</strong>ing:<br />
(a) Provide energy c<strong>on</strong>servati<strong>on</strong> with calculati<strong>on</strong>s according <str<strong>on</strong>g>to</str<strong>on</strong>g> UBC Chapter____.<br />
Reflect the insulati<strong>on</strong> required <strong>on</strong> the drawing.<br />
6. Specificati<strong>on</strong>s (Required <strong>on</strong>ly for multi-family dwelling, commercial, industrial and<br />
instituti<strong>on</strong>al buildings)<br />
7. Design Calculati<strong>on</strong>s (Required <strong>on</strong>ly for multi-family dwelling, commercial, industrial<br />
and instituti<strong>on</strong>al buildings)<br />
8. Food service equipment (if applicable – must be approved by the Department of<br />
Public Health & Social Services)<br />
F. ELECTRICAL PLANS – Shall c<strong>on</strong>tain at least the following data and informati<strong>on</strong>:<br />
1. Electrical plan – <str<strong>on</strong>g>to</str<strong>on</strong>g> include:<br />
a) Lighting plan<br />
b) Power plan<br />
c) Communicati<strong>on</strong> plan (if commercial or industrial) including fire alarm system<br />
(Required <strong>on</strong>ly for multi-family dwelling, commercial, industrial and instituti<strong>on</strong>al<br />
buildings)<br />
1. Service line diagram<br />
2. Panel schedules<br />
3. General notes specifying design criteria<br />
4. Legend of Symbols<br />
5. Design calculati<strong>on</strong>s (Required <strong>on</strong>ly for multi- family dwelling, commercial,<br />
industrial and instituti<strong>on</strong>al buildings)<br />
NOTE: Mechanical and Electrical Plans must be separated and must not be<br />
superimposed <strong>on</strong> other plan categories<br />
III. REVIEW PROCEDURE:<br />
A. The building permit applicati<strong>on</strong> accompanied by at lest five (5) complete sets of plans<br />
and specificati<strong>on</strong>s must be submitted <str<strong>on</strong>g>to</str<strong>on</strong>g> the Building Permits Secti<strong>on</strong>, Department of<br />
Public works, by the owner or his licensed c<strong>on</strong>trac<str<strong>on</strong>g>to</str<strong>on</strong>g>r.<br />
34


