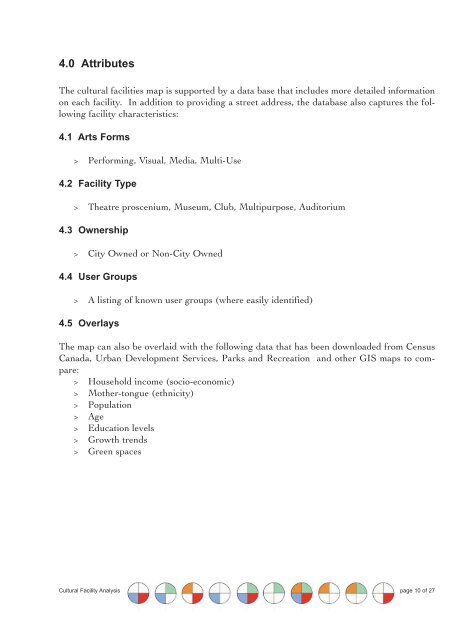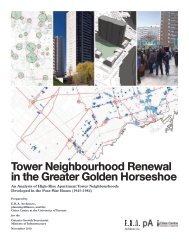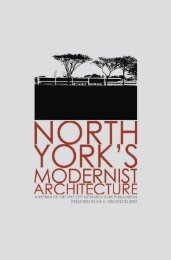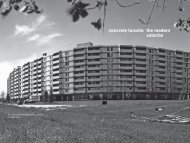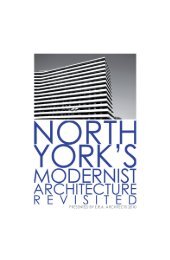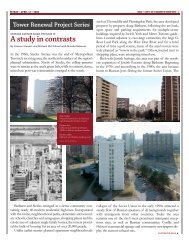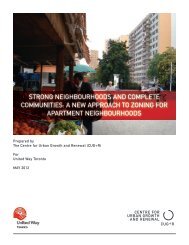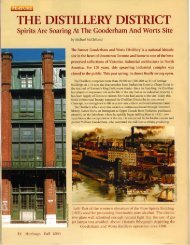A Map of Toronto's Cultural Facilities - ERA Architects Inc.
A Map of Toronto's Cultural Facilities - ERA Architects Inc.
A Map of Toronto's Cultural Facilities - ERA Architects Inc.
You also want an ePaper? Increase the reach of your titles
YUMPU automatically turns print PDFs into web optimized ePapers that Google loves.
4.0 Attributes<br />
The cultural facilities map is supported by a data base that includes more detailed information<br />
on each facility. In addition to providing a street address, the database also captures the following<br />
facility characteristics:<br />
4.1 Arts Forms<br />
> Performing, Visual, Media, Multi-Use<br />
4.2 Facility Type<br />
> Theatre proscenium, Museum, Club, Multipurpose, Auditorium<br />
4.3 Ownership<br />
> City Owned or Non-City Owned<br />
4.4 User Groups<br />
> A listing <strong>of</strong> known user groups (where easily identified)<br />
4.5 Overlays<br />
The map can also be overlaid with the following data that has been downloaded from Census<br />
Canada, Urban Development Services, Parks and Recreation and other GIS maps to compare:<br />
> Household income (socio-economic)<br />
> Mother-tongue (ethnicity)<br />
> Population<br />
> Age<br />
> Education levels<br />
> Growth trends<br />
> Green spaces<br />
<strong>Cultural</strong> Facility Analysis page 10 <strong>of</strong> 27


