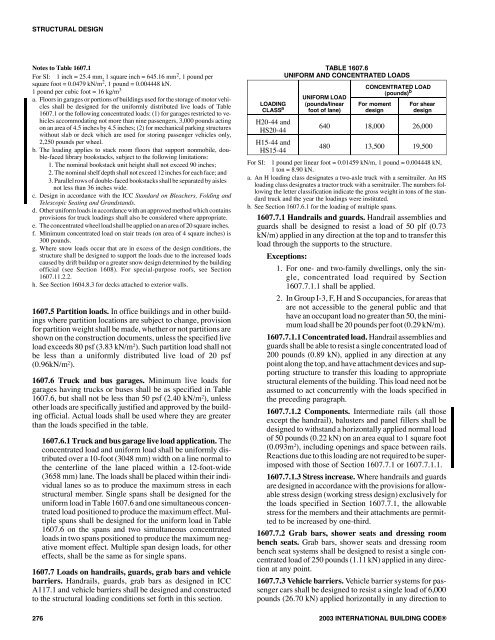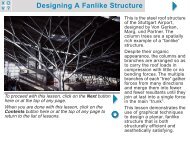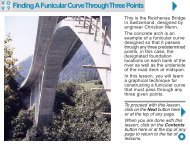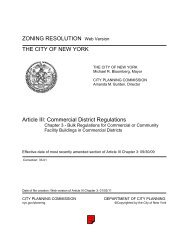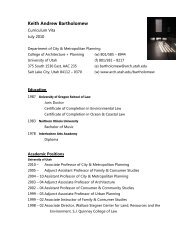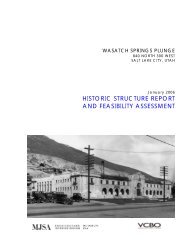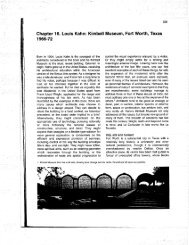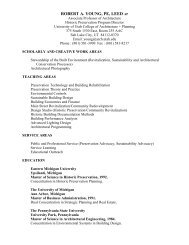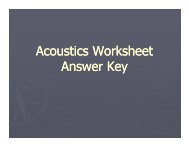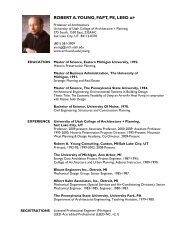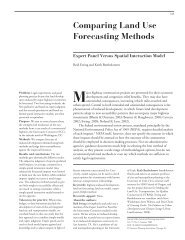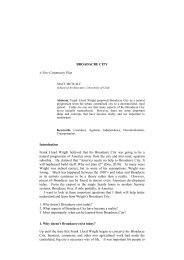Create successful ePaper yourself
Turn your PDF publications into a flip-book with our unique Google optimized e-Paper software.
STRUCTURAL DESIGN<br />
Notes to Table 1607.1<br />
For SI: 1 inch = 25.4 mm, 1 square inch = 645.16 mm 2 , 1 pound per<br />
square foot = 0.0479 kN/m 2 , 1 pound = 0.004448 kN.<br />
1 pound per cu bic foot = 16 kg/m 3<br />
a. Floors in ga rages or por tions of build ings used for the stor age of mo tor ve hi -<br />
cles shall be de signed for the uni formly dis trib uted live loads of Ta ble<br />
1607.1 or the fol low ing con cen trated loads: (1) for ga rages re stricted to ve -<br />
hi cles ac com mo dat ing not more than nine pas sen gers, 3,000 pounds act ing<br />
on an area of 4.5 inches by 4.5 inches; (2) for me chan i cal park ing struc tures<br />
with out slab or deck which are used for stor ing pas sen ger ve hi cles only,<br />
2,250 pounds per wheel.<br />
b. The load ing ap plies to stack room floors that sup port nonmo bile, dou -<br />
ble-faced li brary bookstacks, sub ject to the fol low ing lim i ta tions:<br />
1. The nom i nal bookstack unit height shall not ex ceed 90 inches;<br />
2. The nom i nal shelf depth shall not ex ceed 12 inches for each face; and<br />
3. Parallel rows of dou ble-faced bookstacks shall be sep a rated by aisles<br />
not less than 36 inches wide.<br />
c. De sign in ac cor dance with the ICC Stan dard on Bleachers, Folding and<br />
Telescopic Seating and Grand stands.<br />
d. Other uni form loads in ac cor dance with an ap proved method which con tains<br />
pro vi sions for truck load ings shall also be con sid ered where ap pro pri ate.<br />
e. The con cen trated wheel load shall be ap plied on an area of 20 square inches.<br />
f. Min i mum con cen trated load on stair treads (on area of 4 square inches) is<br />
300 pounds.<br />
g. Where snow loads oc cur that are in ex cess of the de sign con di tions, the<br />
struc ture shall be de signed to sup port the loads due to the in creased loads<br />
caused by drift buildup or a greater snow de sign de ter mined by the build ing<br />
of fi cial (see Sec tion 1608). For spe cial-pur pose roofs, see Sec tion<br />
1607.11.2.2.<br />
h. See Sec tion 1604.8.3 for decks at tached to ex te rior walls.<br />
1607.5 Par ti tion loads. In office build ings and in other build -<br />
ings where par ti tion loca tions are sub ject to change, pro vi sion<br />
for par ti tion weight shall be made, whether or not par ti tions are<br />
shown on the con struc tion doc u ments, unless the spec i fied live<br />
load exceeds 80 psf (3.83 kN/m 2 ). Such par ti tion load shall not<br />
be less than a uni formly dis trib uted live load of 20 psf<br />
(0.96kN/m 2 ).<br />
1607.6 Truck and bus garages. Min i mum live loads for<br />
garages hav ing trucks or buses shall be as spec i fied in Table<br />
1607.6, but shall not be less than 50 psf (2.40 kN/m 2 ), unless<br />
other loads are spe cif i cally jus ti fied and approved by the build -<br />
ing offi cial. Actual loads shall be used where they are greater<br />
than the loads spec i fied in the table.<br />
1607.6.1 Truck and bus ga rage live load ap pli ca tion. The<br />
con cen trated load and uni form load shall be uni formly dis -<br />
trib uted over a 10-foot (3048 mm) width on a line nor mal to<br />
the cen ter line of the lane placed within a 12-foot-wide<br />
(3658 mm) lane. The loads shall be placed within their in di -<br />
vid ual lanes so as to pro duce the max i mum stress in each<br />
struc tural mem ber. Sin gle spans shall be de signed for the<br />
uni form load in Ta ble 1607.6 and one si mul ta neous con cen -<br />
trated load po si tioned to pro duce the max i mum ef fect. Mul -<br />
ti ple spans shall be de signed for the uni form load in Ta ble<br />
1607.6 on the spans and two si mul ta neous con cen trated<br />
loads in two spans po si tioned to pro duce the max i mum neg -<br />
a tive mo ment ef fect. Mul ti ple span de sign loads, for other<br />
ef fects, shall be the same as for sin gle spans.<br />
1607.7 Loads on hand rails, guards, grab bars and vehi cle<br />
bar ri ers. Hand rails, guards, grab bars as designed in ICC<br />
A117.1 and vehi cle bar ri ers shall be designed and con structed<br />
to the struc tural load ing con di tions set forth in this sec tion.<br />
LOADING<br />
CLASS a<br />
H20-44 and<br />
HS20-44<br />
H15-44 and<br />
HS15-44<br />
TABLE 1607.6<br />
UNIFORM AND CONCENTRATED LOADS<br />
UNIFORM LOAD<br />
(pounds/linear<br />
foot of lane)<br />
CONCENTRATED LOAD<br />
(pounds) b<br />
For moment<br />
design<br />
For shear<br />
design<br />
640 18,000 26,000<br />
480 13,500 19,500<br />
For SI: 1 pound per linear foot = 0.01459 kN/m, 1 pound = 0.004448 kN,<br />
1 ton = 8.90 kN.<br />
a. An H load ing class des ig nates a two-axle truck with a semitrailer. An HS<br />
load ing class des ig nates a trac tor truck with a semitrailer. The num bers fol -<br />
low ing the let ter clas si fi ca tion in di cate the gross weight in tons of the stan -<br />
dard truck and the year the load ings were in sti tuted.<br />
b. See Sec tion 1607.6.1 for the load ing of mul ti ple spans.<br />
1607.7.1 Hand rails and guards. Hand rail as sem blies and<br />
guards shall be de signed to re sist a load of 50 plf (0.73<br />
kN/m) ap plied in any di rec tion at the top and to trans fer this<br />
load through the sup ports to the struc ture.<br />
Ex cep tions:<br />
1. For one- and two-fam ily dwell ings, only the sin -<br />
gle, con cen trated load re quired by Sec tion<br />
1607.7.1.1 shall be ap plied.<br />
2. In Group I-3, F, H and S oc cu pan cies, for ar eas that<br />
are not ac ces si ble to the gen eral pub lic and that<br />
have an oc cu pant load no greater than 50, the min i -<br />
mum load shall be 20 pounds per foot (0.29 kN/m).<br />
1607.7.1.1 Con cen trated load. Hand rail as sem blies and<br />
guards shall be able to re sist a sin gle con cen trated load of<br />
200 pounds (0.89 kN), ap plied in any di rec tion at any<br />
point along the top, and have at tach ment de vices and sup -<br />
port ing struc ture to trans fer this load ing to ap pro pri ate<br />
struc tural el e ments of the build ing. This load need not be<br />
as sumed to act con cur rently with the loads spec i fied in<br />
the pre ced ing para graph.<br />
1607.7.1.2 Com po nents. In ter me di ate rails (all those<br />
ex cept the hand rail), bal us ters and panel fill ers shall be<br />
de signed to with stand a hor i zon tally ap plied nor mal load<br />
of 50 pounds (0.22 kN) on an area equal to 1 square foot<br />
(0.093m 2 ), in clud ing open ings and space be tween rails.<br />
Re ac tions due to this load ing are not re quired to be su per -<br />
im posed with those of Sec tion 1607.7.1 or 1607.7.1.1.<br />
1607.7.1.3 Stress in crease. Where hand rails and guards<br />
are de signed in ac cor dance with the pro vi sions for al low -<br />
able stress de sign (work ing stress de sign) ex clu sively for<br />
the loads spec i fied in Sec tion 1607.7.1, the al low able<br />
stress for the mem bers and their at tach ments are per mit -<br />
ted to be in creased by one-third.<br />
1607.7.2 Grab bars, shower seats and dress ing room<br />
bench seats. Grab bars, shower seats and dress ing room<br />
bench seat sys tems shall be de signed to re sist a sin gle con -<br />
cen trated load of 250 pounds (1.11 kN) ap plied in any di rec -<br />
tion at any point.<br />
1607.7.3 Ve hi cle bar ri ers. Ve hi cle bar rier sys tems for pas -<br />
sen ger cars shall be de signed to re sist a sin gle load of 6,000<br />
pounds (26.70 kN) ap plied hor i zon tally in any di rec tion to<br />
276 <strong>2003</strong> INTERNATIONAL BUILDING CODE®


