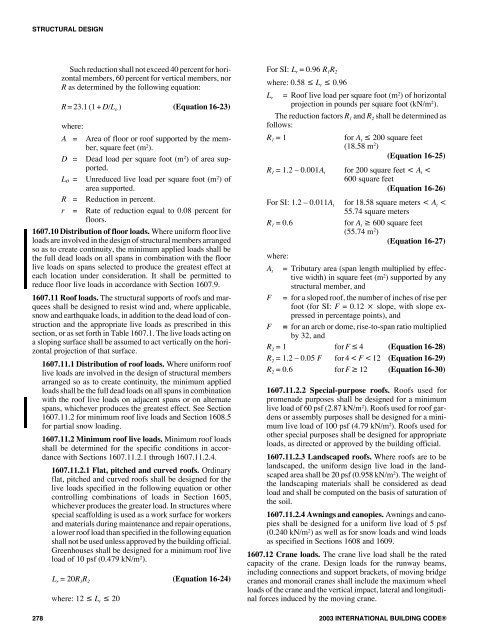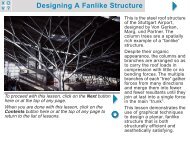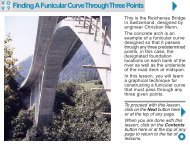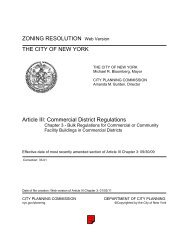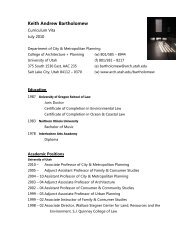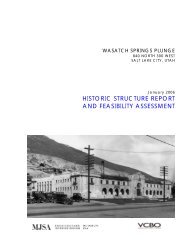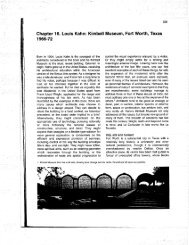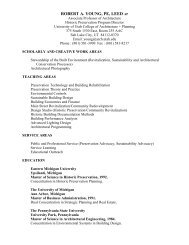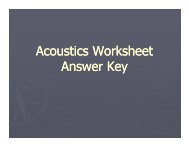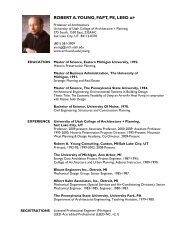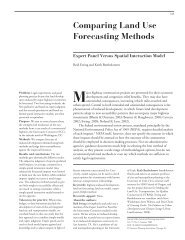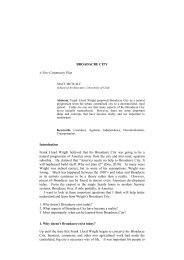Create successful ePaper yourself
Turn your PDF publications into a flip-book with our unique Google optimized e-Paper software.
STRUCTURAL DESIGN<br />
Such re duc tion shall not ex ceed 40 per cent for hor i -<br />
zon tal mem bers, 60 per cent for ver ti cal mem bers, nor<br />
R as de ter mined by the fol low ing equa tion:<br />
R = 23.1 (1 + D/L o ) (Equa tion 16-23)<br />
where:<br />
A = Area of floor or roof sup ported by the mem -<br />
ber, square feet (m 2 ).<br />
D = Dead load per square foot (m 2 ) of area sup -<br />
ported.<br />
Lo = Unreduced live load per square foot (m 2 ) of<br />
area sup ported.<br />
R = Re duc tion in per cent.<br />
r = Rate of re duc tion equal to 0.08 per cent for<br />
floors.<br />
1607.10 Dis tri bu tion of floor loads. Where uni form floor live<br />
loads are involved in the design of struc tural mem bers arranged<br />
so as to cre ate con ti nu ity, the min i mum applied loads shall be<br />
the full dead loads on all spans in com bi na tion with the floor<br />
live loads on spans selected to pro duce the great est effect at<br />
each loca tion under con sid er ation. It shall be per mit ted to<br />
reduce floor live loads in accor dance with Sec tion 1607.9.<br />
1607.11 Roof loads. The struc tural sup ports of roofs and mar -<br />
quees shall be designed to resist wind and, where appli ca ble,<br />
snow and earth quake loads, in addi tion to the dead load of con -<br />
struc tion and the appro pri ate live loads as pre scribed in this<br />
sec tion, or as set forth in Table 1607.1. The live loads act ing on<br />
a slop ing sur face shall be assumed to act ver ti cally on the hor i -<br />
zon tal pro jec tion of that sur face.<br />
1607.11.1 Dis tri bu tion of roof loads. Where uni form roof<br />
live loads are in volved in the de sign of struc tural mem bers<br />
ar ranged so as to cre ate con ti nu ity, the min i mum ap plied<br />
loads shall be the full dead loads on all spans in com bi na tion<br />
with the roof live loads on ad ja cent spans or on al ter nate<br />
spans, which ever pro duces the great est ef fect. See Sec tion<br />
1607.11.2 for min i mum roof live loads and Sec tion 1608.5<br />
for par tial snow load ing.<br />
1607.11.2 Min i mum roof live loads. Min i mum roof loads<br />
shall be de ter mined for the spe cific con di tions in ac cor -<br />
dance with Sec tions 1607.11.2.1 through 1607.11.2.4.<br />
1607.11.2.1 Flat, pitched and curved roofs. Or di nary<br />
flat, pitched and curved roofs shall be de signed for the<br />
live loads spec i fied in the fol low ing equation or other<br />
con trol ling com bi na tions of loads in Sec tion 1605,<br />
which ever pro duces the greater load. In struc tures where<br />
spe cial scaf fold ing is used as a work sur face for work ers<br />
and ma te ri als dur ing main te nance and re pair op er a tions,<br />
a lower roof load than spec i fied in the fol low ing equation<br />
shall not be used un less ap proved by the build ing of fi cial.<br />
Green houses shall be de signed for a min i mum roof live<br />
load of 10 psf (0.479 kN/m 2 ).<br />
L r = 20R 1R 2<br />
where: 12 L r 20<br />
(Equa tion 16-24)<br />
For SI: L r = 0.96 R 1R 2<br />
where: 0.58 L r 0.96<br />
L r<br />
= Roof live load per square foot (m 2 ) of hor i zon tal<br />
pro jec tion in pounds per square foot (kN/m 2 ).<br />
The re duc tion fac tors R 1 and R 2 shall be de ter mined as<br />
fol lows:<br />
R 1 = 1 for A t 200 square feet<br />
(18.58 m 2 )<br />
(Equa tion 16-25)<br />
R 1 = 1.2 – 0.001A t<br />
for 200 square feet < A t <<br />
600 square feet<br />
(Equa tion 16-26)<br />
For SI: 1.2 – 0.011At for 18.58 square me ters < At <<br />
55.74 square me ters<br />
R1 = 0.6 for At 600 square feet<br />
(55.74 m2 )<br />
(Equa tion 16-27)<br />
where:<br />
At = Trib u tary area (span length mul ti plied by ef fec -<br />
tive width) in square feet (m2 ) sup ported by any<br />
struc tural mem ber, and<br />
F = for a sloped roof, the num ber of inches of rise per<br />
foot (for SI: F = 0.12 slope, with slope ex -<br />
pressed in per cent age points), and<br />
F = for an arch or dome, rise-to-span ra tio mul ti plied<br />
by 32, and<br />
R2 = 1 for F 4 (Equa tion 16-28)<br />
R2 = 1.2 – 0.05 F for 4 < F < 12 (Equa tion 16-29)<br />
R2 = 0.6 for F 12 (Equa tion 16-30)<br />
1607.11.2.2 Spe cial-pur pose roofs. Roofs used for<br />
prom e nade pur poses shall be de signed for a min i mum<br />
live load of 60 psf (2.87 kN/m 2 ). Roofs used for roof gar -<br />
dens or as sem bly pur poses shall be de signed for a min i -<br />
mum live load of 100 psf (4.79 kN/m 2 ). Roofs used for<br />
other spe cial pur poses shall be de signed for ap pro pri ate<br />
loads, as di rected or ap proved by the build ing of fi cial.<br />
1607.11.2.3 Land scaped roofs. Where roofs are to be<br />
land scaped, the uni form de sign live load in the land -<br />
scaped area shall be 20 psf (0.958 kN/m 2 ). The weight of<br />
the land scap ing ma te ri als shall be con sid ered as dead<br />
load and shall be com puted on the ba sis of sat u ra tion of<br />
the soil.<br />
1607.11.2.4 Awn ings and can o pies. Awn ings and can o -<br />
pies shall be de signed for a uni form live load of 5 psf<br />
(0.240 kN/m 2 ) as well as for snow loads and wind loads<br />
as spec i fied in Sec tions 1608 and 1609.<br />
1607.12 Crane loads. The crane live load shall be the rated<br />
capac ity of the crane. Design loads for the run way beams,<br />
includ ing con nec tions and sup port brack ets, of mov ing bridge<br />
cranes and mono rail cranes shall include the max i mum wheel<br />
loads of the crane and the ver ti cal impact, lat eral and lon gi tu di -<br />
nal forces induced by the mov ing crane.<br />
278 <strong>2003</strong> INTERNATIONAL BUILDING CODE®


