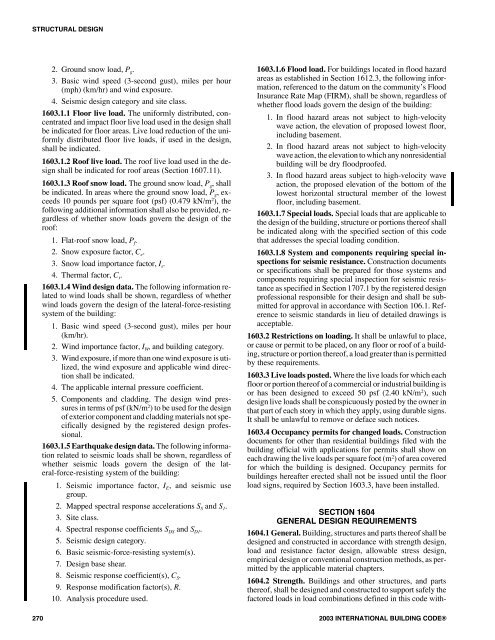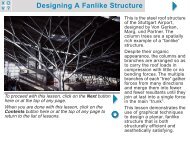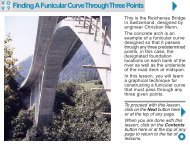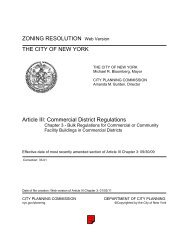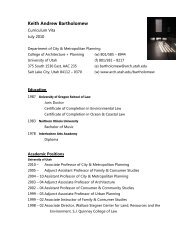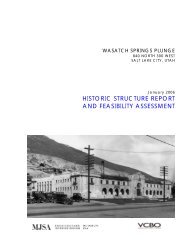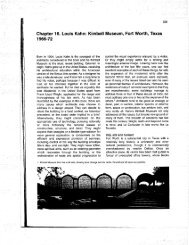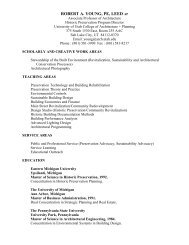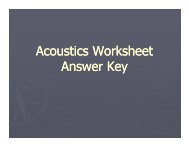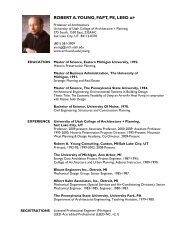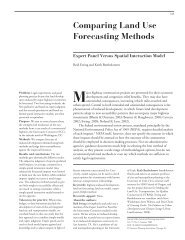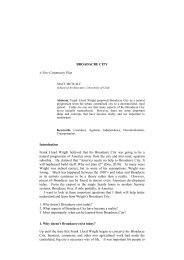Create successful ePaper yourself
Turn your PDF publications into a flip-book with our unique Google optimized e-Paper software.
STRUCTURAL DESIGN<br />
2. Ground snow load, P g.<br />
3. Ba sic wind speed (3-sec ond gust), miles per hour<br />
(mph) (km/hr) and wind ex po sure.<br />
4. Seis mic de sign cat e gory and site class.<br />
1603.1.1 Floor live load. The uni formly dis trib uted, con -<br />
cen trated and im pact floor live load used in the de sign shall<br />
be in di cated for floor ar eas. Live load re duc tion of the uni -<br />
formly dis trib uted floor live loads, if used in the de sign,<br />
shall be in di cated.<br />
1603.1.2 Roof live load. The roof live load used in the de -<br />
sign shall be in di cated for roof ar eas (Sec tion 1607.11).<br />
1603.1.3 Roof snow load. The ground snow load, P g, shall<br />
be in di cated. In ar eas where the ground snow load, P g, ex -<br />
ceeds 10 pounds per square foot (psf) (0.479 kN/m 2 ), the<br />
fol low ing ad di tional in for ma tion shall also be pro vided, re -<br />
gard less of whether snow loads gov ern the de sign of the<br />
roof:<br />
1. Flat-roof snow load, P f.<br />
2. Snow ex po sure fac tor, C e.<br />
3. Snow load im por tance fac tor, I s.<br />
4. Ther mal fac tor, C t.<br />
1603.1.4 Wind de sign data. The fol low ing in for ma tion re -<br />
lated to wind loads shall be shown, re gard less of whether<br />
wind loads gov ern the de sign of the lat eral-force-re sist ing<br />
sys tem of the build ing:<br />
1. Ba sic wind speed (3-sec ond gust), miles per hour<br />
(km/hr).<br />
2. Wind im por tance fac tor, I W, and build ing cat e gory.<br />
3. Wind ex po sure, if more than one wind ex po sure is uti -<br />
lized, the wind ex po sure and ap pli ca ble wind di rec -<br />
tion shall be in di cated.<br />
4. The ap pli ca ble in ter nal pres sure co ef fi cient.<br />
5. Com po nents and clad ding. The de sign wind pres -<br />
sures in terms of psf (kN/m 2 ) to be used for the de sign<br />
of ex te rior com po nent and clad ding ma te ri als not spe -<br />
cif i cally de signed by the reg is tered de sign pro fes -<br />
sional.<br />
1603.1.5 Earth quake de sign data. The fol low ing in for ma -<br />
tion re lated to seis mic loads shall be shown, re gard less of<br />
whether seis mic loads gov ern the de sign of the lat -<br />
eral-force-re sist ing sys tem of the build ing:<br />
1. Seis mic im por tance fac tor, I E, and seis mic use<br />
group.<br />
2. Mapped spec tral re sponse ac cel er a tions S S and S 1.<br />
3. Site class.<br />
4. Spec tral re sponse co ef fi cients S DS and S D1.<br />
5. Seis mic de sign cat e gory.<br />
6. Ba sic seis mic-force-re sist ing sys tem(s).<br />
7. De sign base shear.<br />
8. Seis mic re sponse co ef fi cient(s), C S.<br />
9. Re sponse mod i fi ca tion fac tor(s), R.<br />
10. Anal y sis pro ce dure used.<br />
1603.1.6 Flood load. For build ings lo cated in flood haz ard<br />
ar eas as es tab lished in Sec tion 1612.3, the fol low ing in for -<br />
ma tion, ref er enced to the da tum on the com mu nity’s Flood<br />
In sur ance Rate Map (FIRM), shall be shown, re gard less of<br />
whether flood loads gov ern the de sign of the build ing:<br />
1. In flood haz ard ar eas not sub ject to high-ve loc ity<br />
wave ac tion, the el e va tion of pro posed low est floor,<br />
in clud ing base ment.<br />
2. In flood haz ard ar eas not sub ject to high-ve loc ity<br />
wave ac tion, the el e va tion to which any non res i den tial<br />
build ing will be dry floodproofed.<br />
3. In flood haz ard ar eas sub ject to high-ve loc ity wave<br />
ac tion, the pro posed el e va tion of the bot tom of the<br />
low est hor i zon tal struc tural mem ber of the low est<br />
floor, in clud ing base ment.<br />
1603.1.7 Spe cial loads. Spe cial loads that are ap pli ca ble to<br />
the de sign of the build ing, struc ture or por tions thereof shall<br />
be in di cated along with the spec i fied sec tion of this code<br />
that ad dresses the spe cial load ing con di tion.<br />
1603.1.8 Sys tem and com po nents re quir ing spe cial in -<br />
spec tions for seis mic re sis tance. Con struc tion doc u ments<br />
or spec i fi ca tions shall be pre pared for those sys tems and<br />
com po nents re quir ing spe cial in spec tion for seis mic re sis -<br />
tance as spec i fied in Sec tion 1707.1 by the reg is tered de sign<br />
pro fes sional re spon si ble for their de sign and shall be sub -<br />
mit ted for ap proval in ac cor dance with Sec tion 106.1. Ref -<br />
er ence to seis mic stan dards in lieu of de tailed draw ings is<br />
ac cept able.<br />
1603.2 Restric tions on load ing. It shall be unlaw ful to place,<br />
or cause or per mit to be placed, on any floor or roof of a build -<br />
ing, struc ture or por tion thereof, a load greater than is per mit ted<br />
by these require ments.<br />
1603.3 Live loads posted. Where the live loads for which each<br />
floor or por tion thereof of a com mer cial or indus trial build ing is<br />
or has been designed to exceed 50 psf (2.40 kN/m 2 ), such<br />
design live loads shall be con spic u ously posted by the owner in<br />
that part of each story in which they apply, using dura ble signs.<br />
It shall be unlaw ful to remove or deface such notices.<br />
1603.4 Occu pancy per mits for changed loads. Con struc tion<br />
doc u ments for other than res i den tial build ings filed with the<br />
build ing offi cial with appli ca tions for per mits shall show on<br />
each draw ing the live loads per square foot (m 2 ) of area cov ered<br />
for which the build ing is designed. Occu pancy per mits for<br />
build ings here af ter erected shall not be issued until the floor<br />
load signs, required by Sec tion 1603.3, have been installed.<br />
SECTION 1604<br />
GENERAL DESIGN REQUIREMENTS<br />
1604.1 Gen eral. Build ing, struc tures and parts thereof shall be<br />
designed and con structed in accor dance with strength design,<br />
load and resis tance fac tor design, allow able stress design,<br />
empir i cal design or con ven tional con struc tion meth ods, as per -<br />
mit ted by the appli ca ble mate rial chap ters.<br />
1604.2 Strength. Build ings and other struc tures, and parts<br />
thereof, shall be designed and con structed to sup port safely the<br />
fac tored loads in load com bi na tions defined in this code with -<br />
270 <strong>2003</strong> INTERNATIONAL BUILDING CODE®


