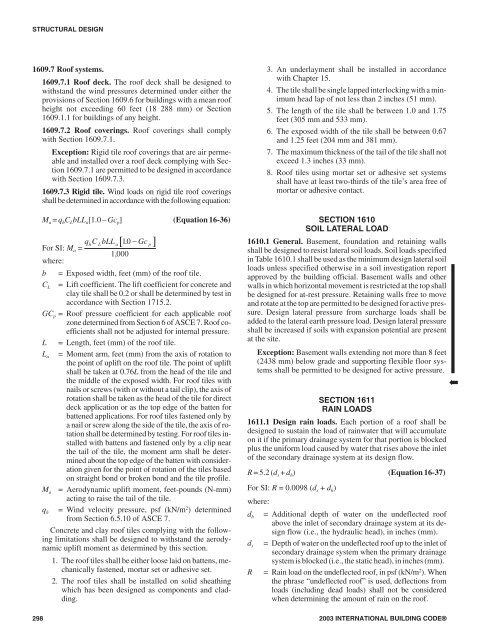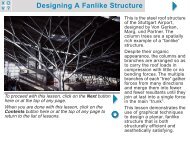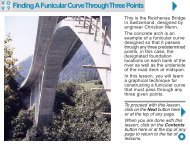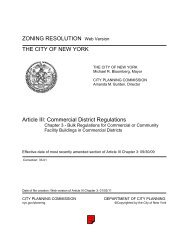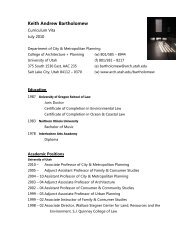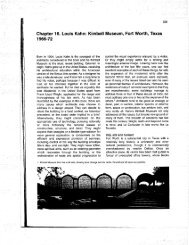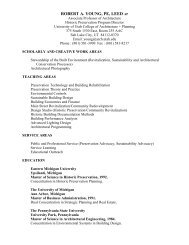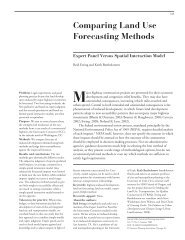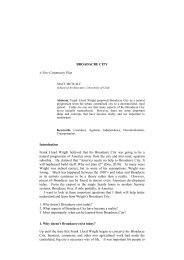Create successful ePaper yourself
Turn your PDF publications into a flip-book with our unique Google optimized e-Paper software.
STRUCTURAL DESIGN<br />
1609.7 Roof systems.<br />
1609.7.1 Roof deck. The roof deck shall be designed to<br />
withstand the wind pressures determined under either the<br />
provisions of Section 1609.6 for buildings with a mean roof<br />
height not exceeding 60 feet (18 288 mm) or Section<br />
1609.1.1 for buildings of any height.<br />
1609.7.2 Roof coverings. Roof coverings shall comply<br />
with Section 1609.7.1.<br />
Exception: Rigid tile roof coverings that are air permeable<br />
and installed over a roof deck complying with Section<br />
1609.7.1 are permitted to be designed in accordance<br />
with Section 1609.7.3.<br />
1609.7.3 Rigid tile. Wind loads on rigid tile roof coverings<br />
shall be determined in accordance with the following equation:<br />
M a = q hC LbLL a[1.0 – Gc p] (Equation 16-36)<br />
[ ]<br />
q C bLL 10 . − Gc<br />
For SI: Ma =<br />
1, 000<br />
where:<br />
h L a p<br />
b = Exposed width, feet (mm) of the roof tile.<br />
CL = Lift coefficient. The lift coefficient for concrete and<br />
clay tile shall be 0.2 or shall be determined by test in<br />
accordance with Section 1715.2.<br />
GCp = Roof pressure coefficient for each applicable roof<br />
zone determined from Section 6 of ASCE 7. Roof coefficients<br />
shall not be adjusted for internal pressure.<br />
L = Length, feet (mm) of the roof tile.<br />
La = Moment arm, feet (mm) from the axis of rotation to<br />
the point of uplift on the roof tile. The point of uplift<br />
shall be taken at 0.76L from the head of the tile and<br />
the middle of the exposed width. For roof tiles with<br />
nails or screws (with or without a tail clip), the axis of<br />
rotation shall be taken as the head of the tile for direct<br />
deck application or as the top edge of the batten for<br />
battened applications. For roof tiles fastened only by<br />
a nail or screw along the side of the tile, the axis of rotation<br />
shall be determined by testing. For roof tiles installed<br />
with battens and fastened only by a clip near<br />
the tail of the tile, the moment arm shall be determined<br />
about the top edge of the batten with consideration<br />
given for the point of rotation of the tiles based<br />
on straight bond or broken bond and the tile profile.<br />
Ma = Aerodynamic uplift moment, feet-pounds (N-mm)<br />
acting to raise the tail of the tile.<br />
qh = Wind velocity pressure, psf (kN/m2 ) determined<br />
from Section 6.5.10 of ASCE 7.<br />
Concrete and clay roof tiles complying with the following<br />
limitations shall be designed to withstand the aerodynamic<br />
uplift moment as determined by this section.<br />
1. The roof tiles shall be either loose laid on battens, mechanically<br />
fastened, mortar set or adhesive set.<br />
2. The roof tiles shall be installed on solid sheathing<br />
which has been designed as components and cladding.<br />
3. An underlayment shall be installed in accordance<br />
with Chapter 15.<br />
4. The tile shall be single lapped interlocking with a minimum<br />
head lap of not less than 2 inches (51 mm).<br />
5. The length of the tile shall be between 1.0 and 1.75<br />
feet (305 mm and 533 mm).<br />
6. The exposed width of the tile shall be between 0.67<br />
and 1.25 feet (204 mm and 381 mm).<br />
7. The maximum thickness of the tail of the tile shall not<br />
exceed 1.3 inches (33 mm).<br />
8. Roof tiles using mortar set or adhesive set systems<br />
shall have at least two-thirds of the tile’s area free of<br />
mortar or adhesive contact.<br />
SECTION 1610<br />
SOIL LATERAL LOAD<br />
1610.1 General. Basement, foundation and retaining walls<br />
shall be designed to resist lateral soil loads. Soil loads specified<br />
in Table 1610.1 shall be used as the minimum design lateral soil<br />
loads unless specified otherwise in a soil investigation report<br />
approved by the building official. Basement walls and other<br />
walls in which horizontal movement is restricted at the top shall<br />
be designed for at-rest pressure. Retaining walls free to move<br />
and rotate at the top are permitted to be designed for active pressure.<br />
Design lateral pressure from surcharge loads shall be<br />
added to the lateral earth pressure load. Design lateral pressure<br />
shall be increased if soils with expansion potential are present<br />
at the site.<br />
Exception: Basement walls extending not more than 8 feet<br />
(2438 mm) below grade and supporting flexible floor systems<br />
shall be permitted to be designed for active pressure.<br />
SECTION 1611<br />
RAIN LOADS<br />
1611.1 Design rain loads. Each portion of a roof shall be<br />
designed to sustain the load of rainwater that will accumulate<br />
on it if the primary drainage system for that portion is blocked<br />
plus the uniform load caused by water that rises above the inlet<br />
of the secondary drainage system at its design flow.<br />
R = 5.2 (d s + d h) (Equation 16-37)<br />
For SI: R = 0.0098 (d s + d h)<br />
where:<br />
d h<br />
= Additional depth of water on the undeflected roof<br />
above the inlet of secondary drainage system at its design<br />
flow (i.e., the hydraulic head), in inches (mm).<br />
ds = Depth of water on the undeflected roof up to the inlet of<br />
secondary drainage system when the primary drainage<br />
system is blocked (i.e., the static head), in inches (mm).<br />
R = Rain load on the undeflected roof, in psf (kN/m2 ). When<br />
the phrase “undeflected roof” is used, deflections from<br />
loads (including dead loads) shall not be considered<br />
when determining the amount of rain on the roof.<br />
298 <strong>2003</strong> INTERNATIONAL BUILDING CODE®<br />
➡


