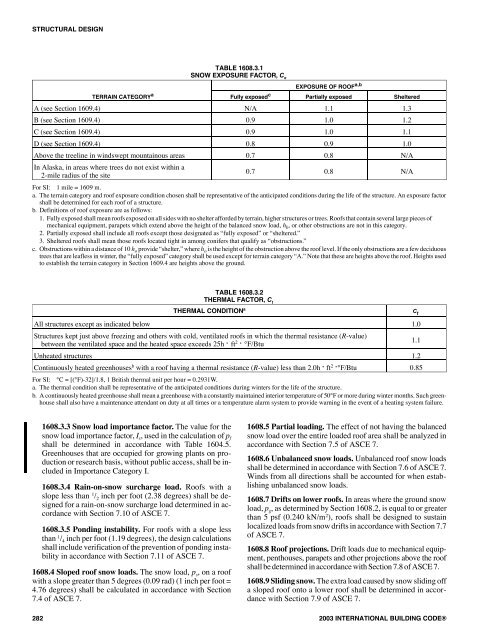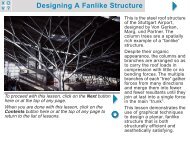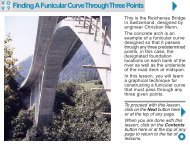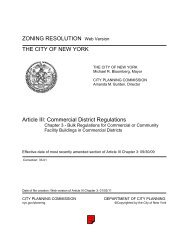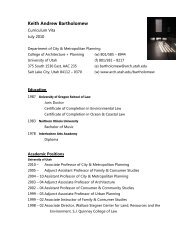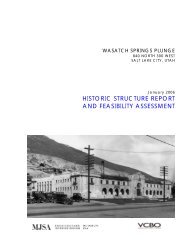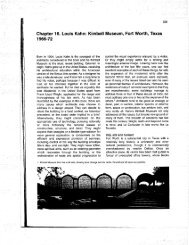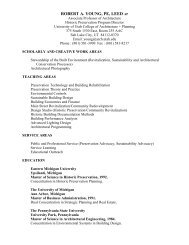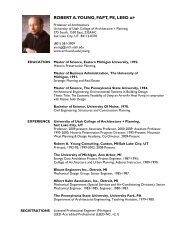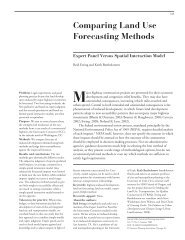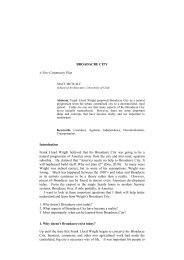Create successful ePaper yourself
Turn your PDF publications into a flip-book with our unique Google optimized e-Paper software.
STRUCTURAL DESIGN<br />
TERRAIN CATEGORY a<br />
1608.3.3 Snow load im por tance fac tor. The value for the<br />
snow load im por tance fac tor, I s, used in the cal cu la tion of p f<br />
shall be de ter mined in ac cor dance with Ta ble 1604.5.<br />
Green houses that are oc cu pied for grow ing plants on pro -<br />
duc tion or re search ba sis, with out pub lic ac cess, shall be in -<br />
cluded in Im por tance Cat e gory I.<br />
1608.3.4 Rain-on-snow sur charge load. Roofs with a<br />
slope less than 1 / 2 inch per foot (2.38 de grees) shall be de -<br />
signed for a rain-on-snow sur charge load de ter mined in ac -<br />
cor dance with Sec tion 7.10 of ASCE 7.<br />
1608.3.5 Ponding in sta bil ity. For roofs with a slope less<br />
than 1 / 4 inch per foot (1.19 de grees), the de sign cal cu la tions<br />
shall in clude ver i fi ca tion of the pre ven tion of ponding in sta -<br />
bil ity in ac cor dance with Sec tion 7.11 of ASCE 7.<br />
1608.4 Sloped roof snow loads. The snow load, p s, on a roof<br />
with a slope greater than 5 degrees (0.09 rad) (1 inch per foot =<br />
4.76 degrees) shall be cal cu lated in accor dance with Sec tion<br />
7.4 of ASCE 7.<br />
TABLE 1608.3.1<br />
SNOW EXPOSURE FACTOR, C e<br />
Fully exposed c<br />
EXPOSURE OF ROOF a,b<br />
Partially exposed Sheltered<br />
A (see Section 1609.4) N/A 1.1 1.3<br />
B (see Section 1609.4) 0.9 1.0 1.2<br />
C (see Section 1609.4) 0.9 1.0 1.1<br />
D (see Section 1609.4) 0.8 0.9 1.0<br />
Above the treeline in windswept mountainous areas 0.7 0.8 N/A<br />
In Alaska, in areas where trees do not exist within a<br />
2-mile radius of the site<br />
0.7 0.8 N/A<br />
For SI: 1 mile = 1609 m.<br />
a. The ter rain cat e gory and roof ex po sure con di tion cho sen shall be rep re sen ta tive of the an tic i pated con di tions dur ing the life of the struc ture. An ex po sure fac tor<br />
shall be de ter mined for each roof of a struc ture.<br />
b. Def i ni tions of roof ex po sure are as fol lows:<br />
1. Fully ex posed shall mean roofs ex posed on all sides with no shel ter af forded by ter rain, higher struc tures or trees. Roofs that con tain sev eral large pieces of<br />
me chan i cal equip ment, par a pets which ex tend above the height of the bal anced snow load, h b, or other ob struc tions are not in this cat e gory.<br />
2. Partially ex posed shall in clude all roofs ex cept those des ig nated as “fully ex posed” or “shel tered.”<br />
3. Shel tered roofs shall mean those roofs lo cated tight in among co ni fers that qual ify as “ob struc tions.”<br />
c. Ob struc tions within a dis tance of 10 h o pro vide “shel ter,” where h o is the height of the ob struc tion above the roof level. If the only ob struc tions are a few de cid u ous<br />
trees that are leaf less in win ter, the “fully ex posed” cat e gory shall be used ex cept for ter rain cat e gory “A.” Note that these are heights above the roof. Heights used<br />
to es tab lish the ter rain cat e gory in Sec tion 1609.4 are heights above the ground.<br />
TABLE 1608.3.2<br />
THERMAL FACTOR, C t<br />
THERMAL CONDITION a<br />
All structures except as indicated below 1.0<br />
Structures kept just above freezing and others with cold, ventilated roofs in which the thermal resistance (R-value)<br />
between the ventilated space and the heated space exceeds 25h ⋅ ft 2 ⋅ °F/Btu<br />
Unheated structures 1.2<br />
Continuously heated greenhouses b with a roof having a thermal resistance (R-value) less than 2.0h ⋅ ft 2 ⋅°F/Btu 0.85<br />
For SI: °C = [(°F)-32]/1.8, 1 British thermal unit per hour = 0.2931W.<br />
a. The ther mal con di tion shall be rep re sen ta tive of the an tic i pated con di tions dur ing win ters for the life of the struc ture.<br />
b. A con tin u ously heated green house shall mean a green house with a con stantly main tained in te rior tem per a ture of 50°F or more dur ing win ter months. Such green -<br />
house shall also have a main te nance at ten dant on duty at all times or a tem per a ture alarm sys tem to pro vide warn ing in the event of a heat ing sys tem fail ure.<br />
1608.5 Par tial load ing. The effect of not hav ing the bal anced<br />
snow load over the entire loaded roof area shall be ana lyzed in<br />
accor dance with Sec tion 7.5 of ASCE 7.<br />
1608.6 Unbal anced snow loads. Unbal anced roof snow loads<br />
shall be deter mined in accor dance with Sec tion 7.6 of ASCE 7.<br />
Winds from all direc tions shall be accounted for when estab -<br />
lish ing unbal anced snow loads.<br />
1608.7 Drifts on lower roofs. In areas where the ground snow<br />
load, p g, as deter mined by Sec tion 1608.2, is equal to or greater<br />
than 5 psf (0.240 kN/m 2 ), roofs shall be designed to sus tain<br />
local ized loads from snow drifts in accor dance with Sec tion 7.7<br />
of ASCE 7.<br />
1608.8 Roof pro jec tions. Drift loads due to mechan i cal equip -<br />
ment, pent houses, par a pets and other pro jec tions above the roof<br />
shall be deter mined in accor dance with Sec tion 7.8 of ASCE 7.<br />
1608.9 Sliding snow. The extra load caused by snow slid ing off<br />
a sloped roof onto a lower roof shall be deter mined in accor -<br />
dance with Sec tion 7.9 of ASCE 7.<br />
282 <strong>2003</strong> INTERNATIONAL BUILDING CODE®<br />
C t<br />
1.1


