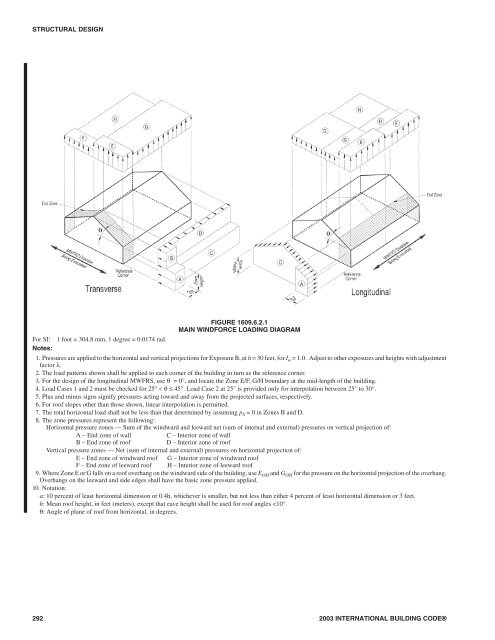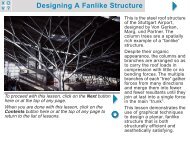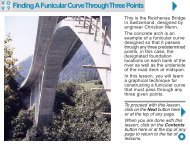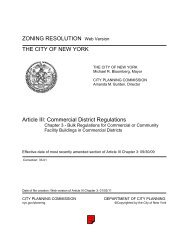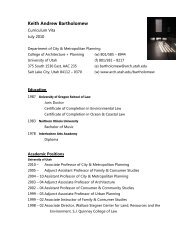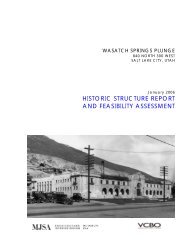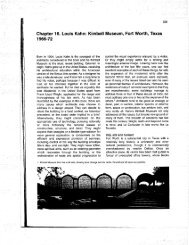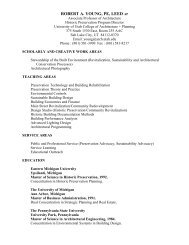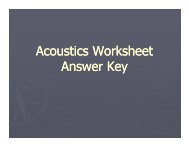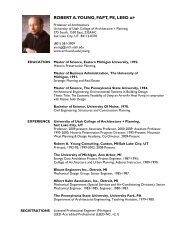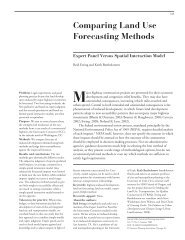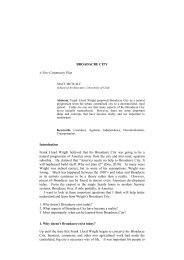Create successful ePaper yourself
Turn your PDF publications into a flip-book with our unique Google optimized e-Paper software.
STRUCTURAL DESIGN<br />
For SI: 1 foot = 304.8 mm, 1 degree = 0.0174 rad.<br />
Notes:<br />
FIGURE 1609.6.2.1<br />
MAIN WINDFORCE LOADING DIAGRAM<br />
1. Pressures are applied to the horizontal and vertical projections for Exposure B, at h = 30 feet, for I w = 1.0. Adjust to other exposures and heights with adjustment<br />
factor λ.<br />
2. The load patterns shown shall be applied to each corner of the building in turn as the reference corner.<br />
3. For the design of the longitudinal MWFRS, use θ = 0°, and locate the Zone E/F, G/H boundary at the mid-length of the building.<br />
4. Load Cases 1 and 2 must be checked for 25° < θ ≤ 45°. Load Case 2 at 25° is provided only for interpolation between 25° to 30°.<br />
5. Plus and minus signs signify pressures acting toward and away from the projected surfaces, respectively.<br />
6. For roof slopes other than those shown, linear interpolation is permitted.<br />
7. The total horizontal load shall not be less than that determined by assuming p S = 0 in Zones B and D.<br />
8. The zone pressures represent the following:<br />
Horizontal pressure zones — Sum of the windward and leeward net (sum of internal and external) pressures on vertical projection of:<br />
A – End zone of wall C – Interior zone of wall<br />
B – End zone of roof D – Interior zone of roof<br />
Vertical pressure zones — Net (sum of internal and external) pressures on horizontal projection of:<br />
E – End zone of windward roof G – Interior zone of windward roof<br />
F – End zone of leeward roof H – Interior zone of leeward roof<br />
9. Where Zone E or G falls on a roof overhang on the windward side of the building, use E OH and G OH for the pressure on the horizontal projection of the overhang.<br />
Overhangs on the leeward and side edges shall have the basic zone pressure applied.<br />
10. Notation:<br />
a: 10 percent of least horizontal dimension or 0.4h, whichever is smaller, but not less than either 4 percent of least horizontal dimension or 3 feet.<br />
h: Mean roof height, in feet (meters), except that eave height shall be used for roof angles


