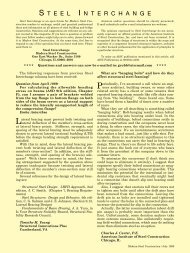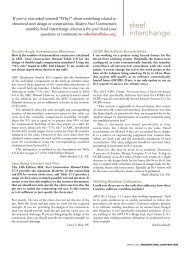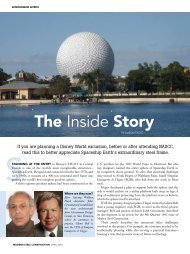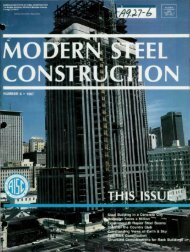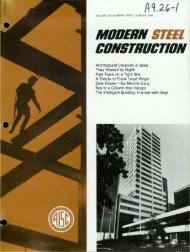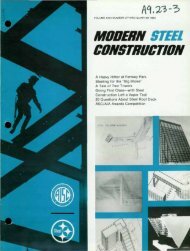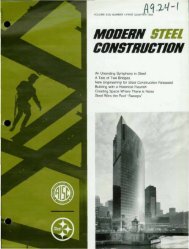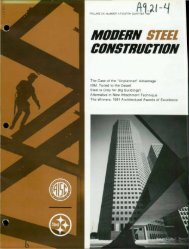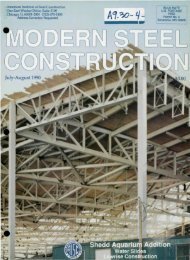5 - Modern Steel Construction
5 - Modern Steel Construction
5 - Modern Steel Construction
You also want an ePaper? Increase the reach of your titles
YUMPU automatically turns print PDFs into web optimized ePapers that Google loves.
Reinterpreting An<br />
Ancient Form<br />
A unique design that met N.V.C. codes and a need for<br />
column-free space required 84 column transfers<br />
...---<br />
The progressively slepped levels of 750 Sevellih Ave. ill New York Cily creale a<br />
llIliqlle architectural image. Above photo by Michel Legrand; right photo by Nathaniel<br />
Liebermml (718/797-0707)<br />
24 I <strong>Modern</strong> <strong>Steel</strong> <strong>Construction</strong> I September·October 1990<br />
If Postmodernism was successful<br />
by drawing on Classical references,<br />
then the soon-to-be-complete<br />
750 Seventh Ave. building in<br />
New York City should be extremely<br />
well received. In order to<br />
satisfy zoning demands for setbacks,<br />
architect Kevin Roche John<br />
Dinkeloo & Associates, Hamden,<br />
CT, reached all the way back to ancient<br />
Mesopotamia for their latest<br />
design.<br />
The new 35-story tower is based<br />
on the Ziggurat, an ancient building<br />
form used in constructing temple<br />
towers. In form, it narrows as it increases<br />
in height, and is marked by<br />
spiraling outside staircases or<br />
ramps. In the modern New York<br />
version, the glass-clad tower graduaUy<br />
steps back along three sides,<br />
creating the illusion of giant steps<br />
ascending the structure's face.<br />
"The building was creatively<br />
sculpted in order to meet a number<br />
of design criteria resulting from the<br />
New York City building code," explained<br />
John G. Shmerykowsky,<br />
P.E., partner with Weiskopf & Pickworth,<br />
New York, the project's<br />
structural engineer. "The site is bordered<br />
by three streets, and the<br />
building code requires setbacks on<br />
all streets. To add visual interest,<br />
the architect made these stepping<br />
setbacks spiraling around the<br />
building, and he designed them as<br />
slopes." The spiraling form creates<br />
a more dynamiC image than a static<br />
shape of stacked, diminishing<br />
boxes.<br />
84 Column Transfers<br />
However, while visually fascinating,<br />
the unusual design creates<br />
numerous structural headaches.<br />
•<br />
•<br />
•



