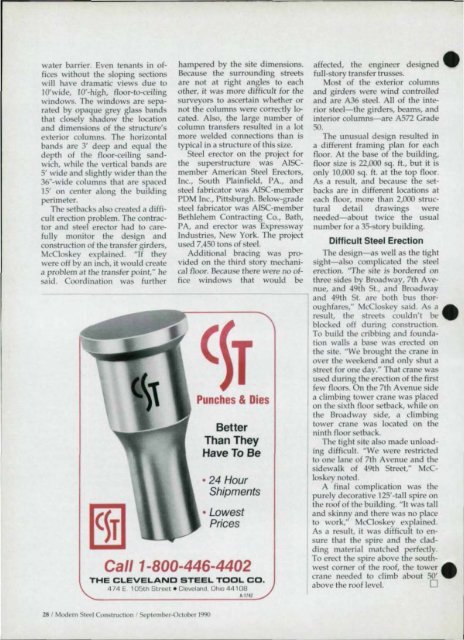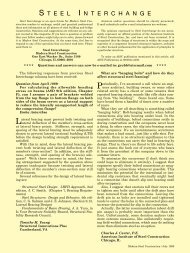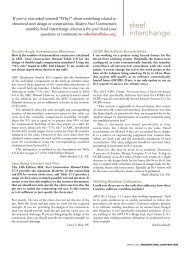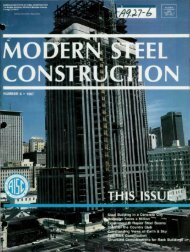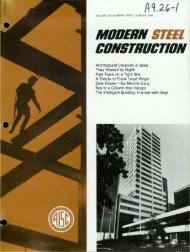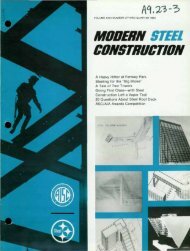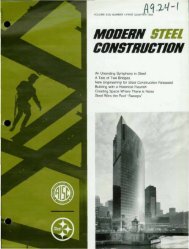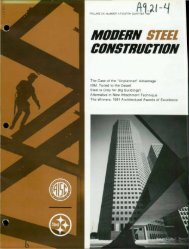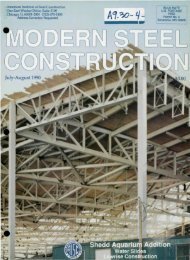5 - Modern Steel Construction
5 - Modern Steel Construction
5 - Modern Steel Construction
Create successful ePaper yourself
Turn your PDF publications into a flip-book with our unique Google optimized e-Paper software.
water barrier. Even tenants in of·<br />
fices without the sloping sections<br />
will have dramatic views due to<br />
lO'wide, IO'-high, floor-to-ceiling<br />
windows. The windows are separated<br />
by opaque grey glass bands<br />
that closely shadow the location<br />
and dimensions of the structure's<br />
exterior columns. The horizontal<br />
bands are 3' deep and equal the<br />
depth of the floor-ceiling sandwich,<br />
while the vertical bands are<br />
5' wide and slightly wider than the<br />
36"-wide columns that are spaced<br />
15' on center along the building<br />
perimeter.<br />
The setbacks also created a difficult<br />
erection problem. The contractor<br />
and steel erector had to carefully<br />
monitor the design and<br />
construction of the transfer girders,<br />
McCloskey explained. "If they<br />
were off by an inch, it would create<br />
a problem at the transfer point," he<br />
said. Coordination was further<br />
hampered by the site dimensions.<br />
Because the surrounding streets<br />
are not at right angles to each<br />
other, it was more difficult for the<br />
surveyors to ascertain whether or<br />
not the columns were correctly located.<br />
Also, the large number of<br />
column transfers resulted in a lot<br />
more welded connections than is<br />
typical in a structure of this size.<br />
<strong>Steel</strong> erector on the project for<br />
the superstructure was AISCmember<br />
American <strong>Steel</strong> Erectors,<br />
Inc., South Plainfield, PA., and<br />
steel fabricator was AISC-member<br />
PDM Inc., Pittsburgh. Below-grade<br />
steel fabricator was AISC-member<br />
Bethlehem Contracting Co., Bath,<br />
PA, and erector was Expressway<br />
Industries, ew York. The project<br />
used 7,4SO tons of steel.<br />
Additional bracing was provided<br />
on the third story mechanical<br />
floor. Because there were no office<br />
windows that would be<br />
l<br />
and<br />
Punches & Dies<br />
Better<br />
Than They<br />
Have To Be<br />
• 24 Hour<br />
Shipments<br />
• Lowest<br />
Prices<br />
Call 1-800-446-4402<br />
THE CLEVELAND STEEL TDDL CD.<br />
474 E 1 05th Street . Cleveland. OhIO 441 08<br />
A·1742<br />
28 I <strong>Modern</strong> St{.'('1 on.,trucllon Sc.-ptembt>r..()clobt'r 1990<br />
affected, the engineer designed .<br />
full-story transfer trusses.<br />
Most of the exterior columns<br />
and girders were wind controlled<br />
and are A36 steel. All of the interior<br />
steel-the girders, beams, and<br />
interior columns-are A572 Grade<br />
SO. The unusual design resulted in<br />
a different framing plan for each<br />
floor. At the base of the building,<br />
floor size is 22,000 sq. ft., but it is<br />
only 10,000 sq. ft. at the top floor.<br />
As a result, and because the setbacks<br />
are in different locations at<br />
each floor, more than 2,000 structural<br />
detail drawings were<br />
needed-about twice the usual<br />
number for a 35-story building.<br />
Difficult <strong>Steel</strong> Erection<br />
The design-as well as the tight<br />
sight-also complicated the steel<br />
erection. "The site is bordered on<br />
three sides by Broadway, 7th Ave<br />
nue, and 49th St., and Broadway<br />
49th t. arc both bus thoroughfares,"<br />
Mc loskey said. As a •<br />
result, the street, couldn't be<br />
blocked off during construction.<br />
To build the cribbing and founda-<br />
tion walls a base was erected on<br />
the site. "We brought the crane in<br />
over the weekend and only shut a<br />
street for one day." That crane was<br />
used during the erection of the first<br />
few floors. On the 7th Avenue side<br />
a climbing tower crane was placed<br />
on the sixth floor setback, while on<br />
the Broadway side, a climbing<br />
tower crane was located on the<br />
ninth floor setback.<br />
The tight site also made unloading<br />
difficult. "We were restricted<br />
to one lane of 7th Avenue and the<br />
sidewalk of 49th Street," McCloskey<br />
noted .<br />
A final complication was the<br />
purely decorative 125'-tall spire on<br />
the roof of the building. "It was tall<br />
and skinny and there was no place<br />
to work," McCloskey explained.<br />
As a result, it was difficult to ensure<br />
that the spire and the cladding<br />
material matched perfectly.<br />
To erect the spire above the southwest<br />
corner of the roof, the tower .<br />
crane needed to climb about SO'<br />
above the roof level. 0


