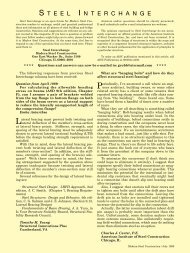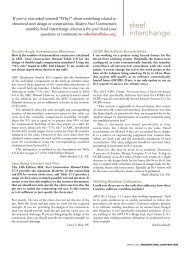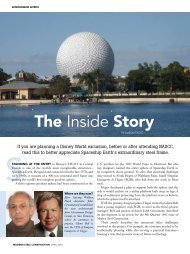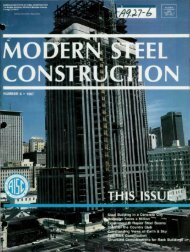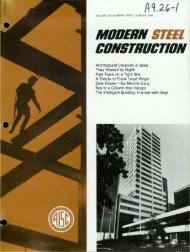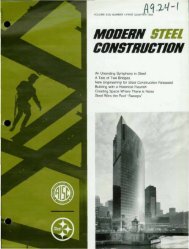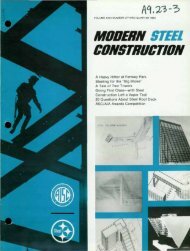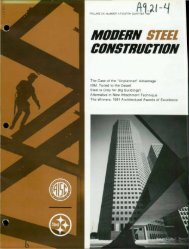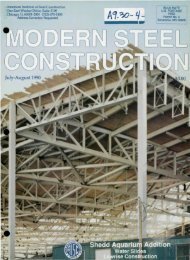5 - Modern Steel Construction
5 - Modern Steel Construction
5 - Modern Steel Construction
Create successful ePaper yourself
Turn your PDF publications into a flip-book with our unique Google optimized e-Paper software.
• would best respond to the identified criteria<br />
in a faci lity in which non-combustible,<br />
non-fire-rated construction is permissible,<br />
the ad vantages of combining a steel<br />
column and girder system with a precast,<br />
prestressed long span floor deck become<br />
obvious. Based on this initial assessment,<br />
we have been progressively refining this<br />
"hybrid" structure during the past few<br />
years.<br />
The character of the structure is such<br />
that it is readily adaptable to different orga<br />
nizations of parking garage layouts, as<br />
has been demonstrated by its use to date<br />
on sloped-floor, external ramp, and splitlevel<br />
garages.<br />
•<br />
•<br />
Becton Dickinson & Company<br />
@ RKING STRUCTURES]<br />
Although our fi rst-generation use of a<br />
hybrid structure was adopted for a municipal<br />
parking facility in Cambridge, MA, the<br />
principal features discussed above were<br />
not all evident until the second-generation<br />
with the construction of the Phase I parking<br />
fa cility for the Becton Dickinson &<br />
Company Headquarters in Franklin Lakes,<br />
j .<br />
The Becton Dickinson structure is<br />
founded on spread footings. Paired steel<br />
colu mns interconnected by paired plates at<br />
10' on center vertically were first erected to<br />
the full height of the structure and the columns<br />
were then interconnected at each<br />
fl oor with steel gi rd ers at each of the two<br />
column lines. This arrangement provided<br />
lateral stability in the transverse direction<br />
by the ladder frame cantilevering from the<br />
ground in the longitudinal direction by<br />
conventional frame action. It immed iately<br />
provided a perma nent and stable support<br />
system on which to ra pidly erect the precast<br />
double tees that were welded to the<br />
top flange of the girders.<br />
The fl anges of the double tees were<br />
welded together in the manner normally<br />
provided for pre-topped tees, and a connection<br />
made between the end of the tees<br />
in a shaped cast-in-place concrete in fill that<br />
incorporated the fl oor and roof drains.<br />
This approach eliminated the structural irregularities<br />
normally associated with such<br />
ramps.<br />
One of the benefits of the paired column<br />
is the very open, visually uninterrupted<br />
floors with no hidden areas. This provides<br />
a sense of securi ty to the user. Another<br />
benefit is that the plumbing and fire protection<br />
piping and the electrical conduit<br />
ca n be protected from automobiles by<br />
being located in<br />
the chase between<br />
the pair of columns.<br />
At the<br />
Becton Dickinson<br />
facility, steel also<br />
was used extensively<br />
for automobile<br />
and pedestrian<br />
ba rrier elements at<br />
the perimeters in a<br />
ma nner that ensured<br />
the visual integrity<br />
of the de<br />
Sign. All structural<br />
steel, which was so<br />
configured and arranged<br />
as to make<br />
surfaces readily accessible<br />
for repainting<br />
in the future,<br />
was provided with<br />
a three-pa rt coating<br />
consisting of a zincrich<br />
primer, epoxy<br />
second coat, and<br />
urethane fini sh to<br />
ensure a durable<br />
and long-lasting<br />
fini sh. Structural<br />
steel fabrica tor was<br />
AISC-member<br />
Leonard Kun kin<br />
Associates, Line<br />
Lexington, PA.<br />
Subsequent to the completion of this facility,<br />
a nu mber of refi nements were introduced,<br />
includ ing the elimination of all field<br />
welding associated with the structural<br />
steel. It was determined that this would<br />
improve the manner of assembly of the<br />
several structural elements and retain the<br />
integrity of the coating system.<br />
Un iversity of Massach usetts Medical<br />
Center<br />
Two of the parking structures adopting<br />
the third-generation approach are th ose at<br />
the University of Massachusetts Medica l<br />
Center in Worcester and the second ga rage<br />
fo r the Becton Dickinson & Company<br />
H eadquarters.<br />
Thc Medica l Center garage provid es<br />
1,498 spaces on six levels and was built for<br />
just over $8.5 million, or $5,688 per space.<br />
In this structurc, connections of the steel<br />
columns and girders were a ll bolted with<br />
the moment connections being made after<br />
the erection of the precast floor members<br />
Shoum at top ,:- n detail<br />
of the barrier dcwellts<br />
at the 8£'('1011 D;ek",s



