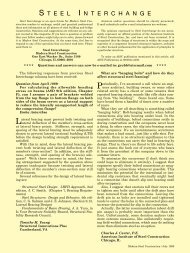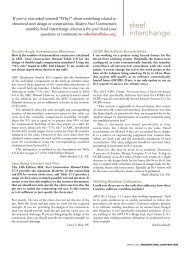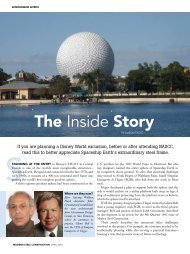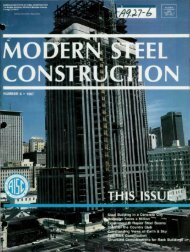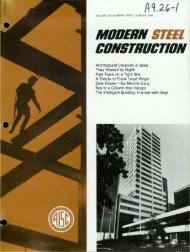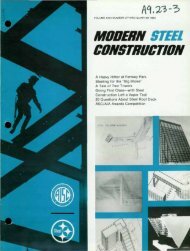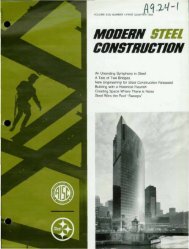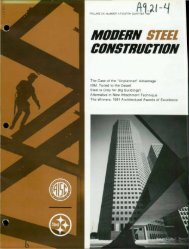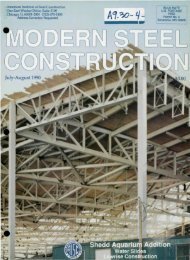5 - Modern Steel Construction
5 - Modern Steel Construction
5 - Modern Steel Construction
You also want an ePaper? Increase the reach of your titles
YUMPU automatically turns print PDFs into web optimized ePapers that Google loves.
• are very decorative," Mead explained. In<br />
addition, the openness of the system translates<br />
into savings on the amount of light<br />
fi xtures needed .<br />
•<br />
•<br />
Lafayette Square<br />
I PARKING STRUCTURES I<br />
A project recently completed by Mrs is<br />
the eight-story, 878-car La fayette Square<br />
parking garage in Bridgeport, CT. "Lafayette<br />
Square presented Mrs with a unique<br />
design problem," according to Mead. "Because<br />
of the size of this garage, the client<br />
wanted a double-threaded hel ix concept to<br />
minimize the number of circuits the driver<br />
would have to make. Also, the double- r<br />
threaded helix would provide one-way<br />
traffic for more efficient traffic flow."<br />
Compounding the problem was the<br />
sites small footprint of 174' -wide-by-20Tlong.<br />
"The solution was to provide a threebay<br />
structure with two 56' exterior bays<br />
and a 62' center bay," Mead explained. "By<br />
ra mping all four sid es of the structure, we<br />
were able to keep the slope of the ramps to<br />
an acceptable 5%."<br />
In contrast, most double-helix garages<br />
only ramp two sides, primarily due to<br />
drainage problems. "When you ramp all<br />
four sides, you create a flat area. We tapered<br />
the top flange of our beams so it<br />
slopes W'/ft," Mead said. The supporting<br />
castellated beams were fa bricated with a<br />
horizontal bottom fl ange and a top fla nge<br />
sloping from 32" deep on each end to 29"<br />
deep at the center of the flat area. "With a<br />
precast concrete structure you're dealing<br />
with a plane that can' t be warped. And<br />
with poured-in-place concrete, it would be<br />
very difficult and very expensive to crea te<br />
a slope."<br />
680 Tons Of <strong>Steel</strong><br />
The $6.7 million structure required 680<br />
tons of steel. Structural steel fabrica tor on<br />
this project, and most Mrs structures, was<br />
AISC-member Mulach <strong>Steel</strong> Corp., Bridgeville.<br />
Accord ing to MPS, the concrete slab is<br />
the major problem area in parking structures.<br />
While a 4,500 p.s.i. concrete mix is<br />
recommended by the Portland Cement Association<br />
when de-icer is present, Mrs<br />
opts fo r a minimum 7,000 p.s.i. concrete<br />
mix, including silica fume admix fo r all<br />
supported deck slabs.<br />
"This mix greatly enhances the durability<br />
of the concrete by strengthening it, adding<br />
to its electrica l resistivity, and preventing<br />
the passage of water and de-icing<br />
chemica ls into it."<br />
.. _ ............. .<br />
. ...... " • ... W., 1 . • _<br />
. . .. . ... . ••• • _ ..... , to .....<br />
Further d urability is provided by using<br />
a two-way post-tensioning system. If hairline<br />
cracks should occur, they are then kept<br />
tightly closed by the compressive stresses<br />
of the post-tenSioned tend ons. Post-tensioning<br />
also red uces the required slab<br />
thickness to 5" at 18' spans. After the concrete<br />
slab has cured, a penetrating sealer is<br />
applied, producing a moisture repelling<br />
surface that hard ens to resist abrasion.<br />
The steel also is coa ted and the paint has<br />
a life expectJ ncy of at least 15 yea rs. This<br />
long life is accomplished first by shot-bla t<br />
clea ning the steel and applyi ng 2.5 dry<br />
mils of zinc-rich epoxy in the shop, then 3<br />
to 5 dry mils of epoxy polymide in the fie ld<br />
for the finish coat. The coating is provided<br />
by Tnemec. D<br />
Tire exlerior of IAfayelle<br />
Square was desig1led to<br />
blelld i" with<br />
lle;ghbori/lS bllildi"8s.<br />
The dOlllJie-helix desigll<br />
is best illustrated byall<br />
isometric view .<br />
These castellated IN!ams<br />
weigh between 60 al1d<br />
70 lbslft .<br />
<strong>Modern</strong> <strong>Steel</strong> <strong>Construction</strong> Septemt>cr-Oclobr 1990 51



