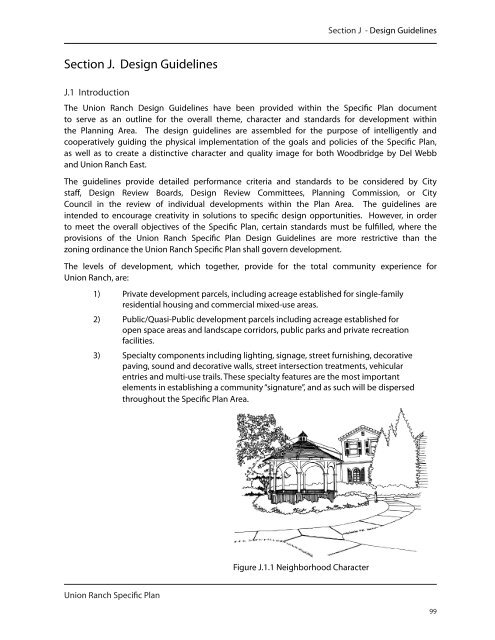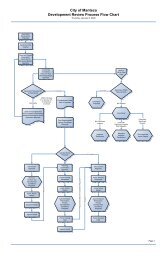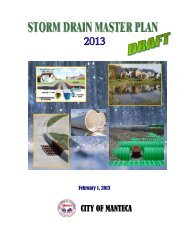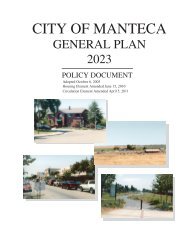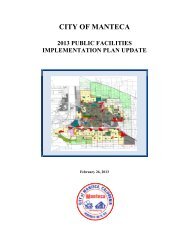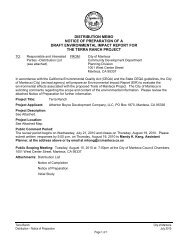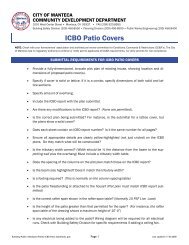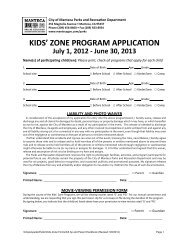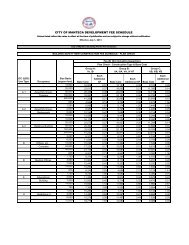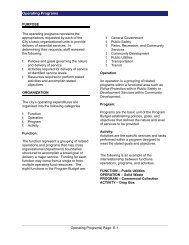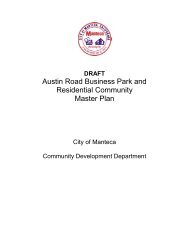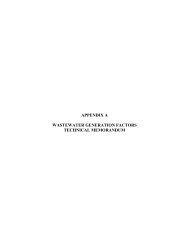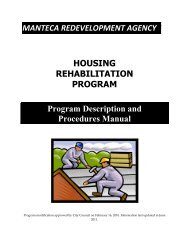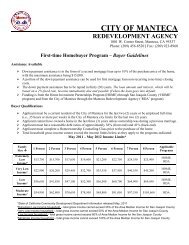Union Ranch Specific Plan - City of Manteca
Union Ranch Specific Plan - City of Manteca
Union Ranch Specific Plan - City of Manteca
You also want an ePaper? Increase the reach of your titles
YUMPU automatically turns print PDFs into web optimized ePapers that Google loves.
Section J. Design Guidelines<br />
J.1 Introduction<br />
<strong>Union</strong> <strong>Ranch</strong> <strong>Specific</strong> <strong>Plan</strong><br />
Section J - Design Guidelines<br />
The <strong>Union</strong> <strong>Ranch</strong> Design Guidelines have been provided within the <strong>Specific</strong> <strong>Plan</strong> document<br />
to serve as an outline for the overall theme, character and standards for development within<br />
the <strong>Plan</strong>ning Area. The design guidelines are assembled for the purpose <strong>of</strong> intelligently and<br />
cooperatively guiding the physical implementation <strong>of</strong> the goals and policies <strong>of</strong> the <strong>Specific</strong> <strong>Plan</strong>,<br />
as well as to create a distinctive character and quality image for both Woodbridge by Del Webb<br />
and <strong>Union</strong> <strong>Ranch</strong> East.<br />
The guidelines provide detailed performance criteria and standards to be considered by <strong>City</strong><br />
staff, Design Review Boards, Design Review Committees, <strong>Plan</strong>ning Commission, or <strong>City</strong><br />
Council in the review <strong>of</strong> individual developments within the <strong>Plan</strong> Area. The guidelines are<br />
intended to encourage creativity in solutions to specific design opportunities. However, in order<br />
to meet the overall objectives <strong>of</strong> the <strong>Specific</strong> <strong>Plan</strong>, certain standards must be fulfilled, where the<br />
provisions <strong>of</strong> the <strong>Union</strong> <strong>Ranch</strong> <strong>Specific</strong> <strong>Plan</strong> Design Guidelines are more restrictive than the<br />
zoning ordinance the <strong>Union</strong> <strong>Ranch</strong> <strong>Specific</strong> <strong>Plan</strong> shall govern development.<br />
The levels <strong>of</strong> development, which together, provide for the total community experience for<br />
<strong>Union</strong> <strong>Ranch</strong>, are:<br />
1) Private development parcels, including acreage established for single-family<br />
residential housing and commercial mixed-use areas.<br />
2) Public/Quasi-Public development parcels including acreage established for<br />
open space areas and landscape corridors, public parks and private recreation<br />
facilities.<br />
3) Specialty components including lighting, signage, street furnishing, decorative<br />
paving, sound and decorative walls, street intersection treatments, vehicular<br />
entries and multi-use trails. These specialty features are the most important<br />
elements in establishing a community “signature”, and as such will be dispersed<br />
throughout the <strong>Specific</strong> <strong>Plan</strong> Area.<br />
Figure J.1.1 Neighborhood Character<br />
99


