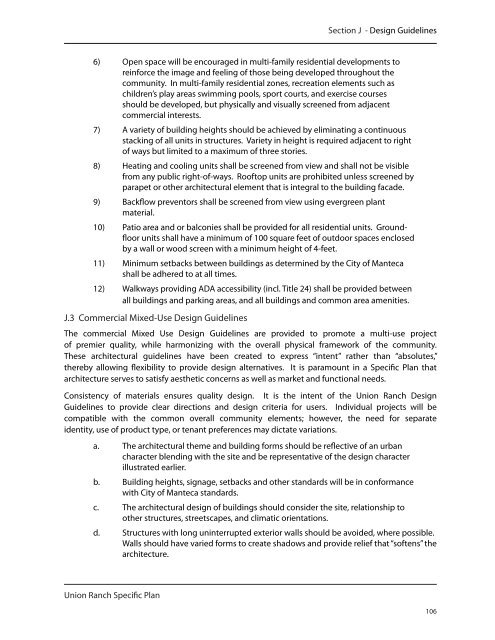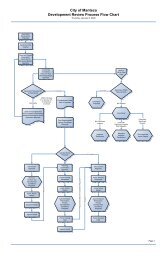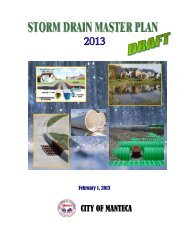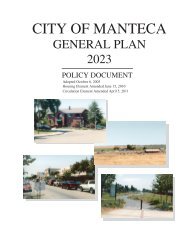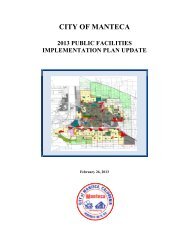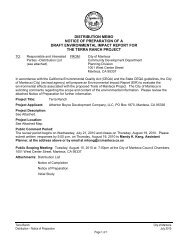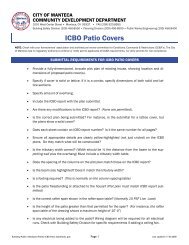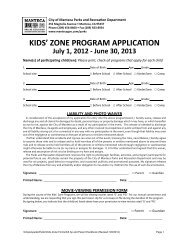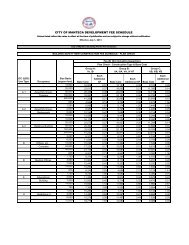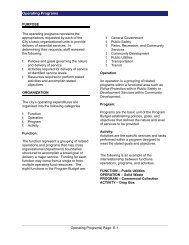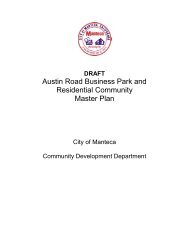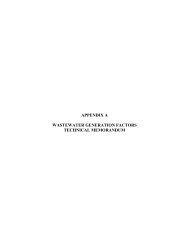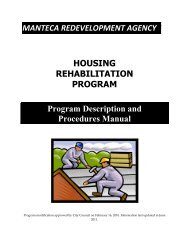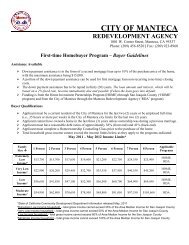Union Ranch Specific Plan - City of Manteca
Union Ranch Specific Plan - City of Manteca
Union Ranch Specific Plan - City of Manteca
You also want an ePaper? Increase the reach of your titles
YUMPU automatically turns print PDFs into web optimized ePapers that Google loves.
<strong>Union</strong> <strong>Ranch</strong> <strong>Specific</strong> <strong>Plan</strong><br />
Section J - Design Guidelines<br />
6) Open space will be encouraged in multi-family residential developments to<br />
reinforce the image and feeling <strong>of</strong> those being developed throughout the<br />
community. In multi-family residential zones, recreation elements such as<br />
children’s play areas swimming pools, sport courts, and exercise courses<br />
should be developed, but physically and visually screened from adjacent<br />
commercial interests.<br />
7) A variety <strong>of</strong> building heights should be achieved by eliminating a continuous<br />
stacking <strong>of</strong> all units in structures. Variety in height is required adjacent to right<br />
<strong>of</strong> ways but limited to a maximum <strong>of</strong> three stories.<br />
8) Heating and cooling units shall be screened from view and shall not be visible<br />
from any public right-<strong>of</strong>-ways. Ro<strong>of</strong>top units are prohibited unless screened by<br />
parapet or other architectural element that is integral to the building facade.<br />
9) Backflow preventors shall be screened from view using evergreen plant<br />
material.<br />
10) Patio area and or balconies shall be provided for all residential units. Groundfloor<br />
units shall have a minimum <strong>of</strong> 100 square feet <strong>of</strong> outdoor spaces enclosed<br />
by a wall or wood screen with a minimum height <strong>of</strong> 4-feet.<br />
11) Minimum setbacks between buildings as determined by the <strong>City</strong> <strong>of</strong> <strong>Manteca</strong><br />
shall be adhered to at all times.<br />
12) Walkways providing ADA accessibility (incl. Title 24) shall be provided between<br />
all buildings and parking areas, and all buildings and common area amenities.<br />
J.3 Commercial Mixed-Use Design Guidelines<br />
The commercial Mixed Use Design Guidelines are provided to promote a multi-use project<br />
<strong>of</strong> premier quality, while harmonizing with the overall physical framework <strong>of</strong> the community.<br />
These architectural guidelines have been created to express “intent” rather than “absolutes,”<br />
thereby allowing flexibility to provide design alternatives. It is paramount in a <strong>Specific</strong> <strong>Plan</strong> that<br />
architecture serves to satisfy aesthetic concerns as well as market and functional needs.<br />
Consistency <strong>of</strong> materials ensures quality design. It is the intent <strong>of</strong> the <strong>Union</strong> <strong>Ranch</strong> Design<br />
Guidelines to provide clear directions and design criteria for users. Individual projects will be<br />
compatible with the common overall community elements; however, the need for separate<br />
identity, use <strong>of</strong> product type, or tenant preferences may dictate variations.<br />
a. The architectural theme and building forms should be reflective <strong>of</strong> an urban<br />
character blending with the site and be representative <strong>of</strong> the design character<br />
illustrated earlier.<br />
b. Building heights, signage, setbacks and other standards will be in conformance<br />
with <strong>City</strong> <strong>of</strong> <strong>Manteca</strong> standards.<br />
c. The architectural design <strong>of</strong> buildings should consider the site, relationship to<br />
other structures, streetscapes, and climatic orientations.<br />
d. Structures with long uninterrupted exterior walls should be avoided, where possible.<br />
Walls should have varied forms to create shadows and provide relief that “s<strong>of</strong>tens” the<br />
architecture.<br />
106


