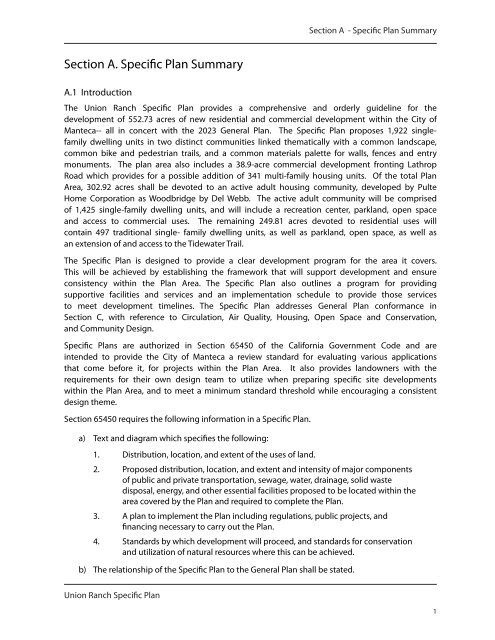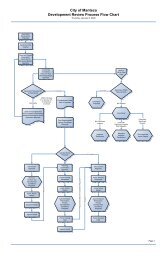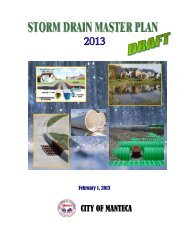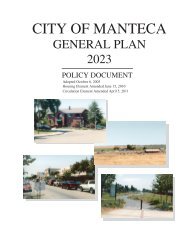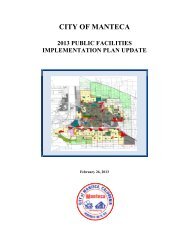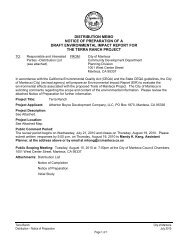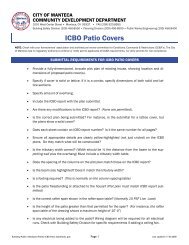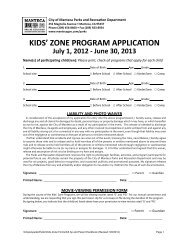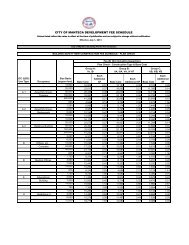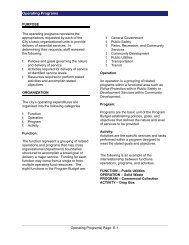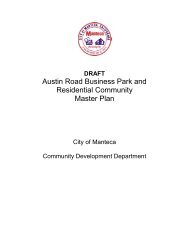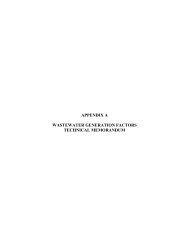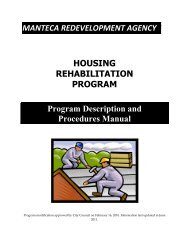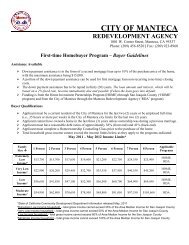Union Ranch Specific Plan - City of Manteca
Union Ranch Specific Plan - City of Manteca
Union Ranch Specific Plan - City of Manteca
You also want an ePaper? Increase the reach of your titles
YUMPU automatically turns print PDFs into web optimized ePapers that Google loves.
Section A. <strong>Specific</strong> <strong>Plan</strong> Summary<br />
A.1 Introduction<br />
<strong>Union</strong> <strong>Ranch</strong> <strong>Specific</strong> <strong>Plan</strong><br />
Section A - <strong>Specific</strong> <strong>Plan</strong> Summary<br />
The <strong>Union</strong> <strong>Ranch</strong> <strong>Specific</strong> <strong>Plan</strong> provides a comprehensive and orderly guideline for the<br />
development <strong>of</strong> 552.73 acres <strong>of</strong> new residential and commercial development within the <strong>City</strong> <strong>of</strong><br />
<strong>Manteca</strong>-- all in concert with the 2023 General <strong>Plan</strong>. The <strong>Specific</strong> <strong>Plan</strong> proposes 1,922 singlefamily<br />
dwelling units in two distinct communities linked thematically with a common landscape,<br />
common bike and pedestrian trails, and a common materials palette for walls, fences and entry<br />
monuments. The plan area also includes a 38.9-acre commercial development fronting Lathrop<br />
Road which provides for a possible addition <strong>of</strong> 341 multi-family housing units. Of the total <strong>Plan</strong><br />
Area, 302.92 acres shall be devoted to an active adult housing community, developed by Pulte<br />
Home Corporation as Woodbridge by Del Webb. The active adult community will be comprised<br />
<strong>of</strong> 1,425 single-family dwelling units, and will include a recreation center, parkland, open space<br />
and access to commercial uses. The remaining 249.81 acres devoted to residential uses will<br />
contain 497 traditional single- family dwelling units, as well as parkland, open space, as well as<br />
an extension <strong>of</strong> and access to the Tidewater Trail.<br />
The <strong>Specific</strong> <strong>Plan</strong> is designed to provide a clear development program for the area it covers.<br />
This will be achieved by establishing the framework that will support development and ensure<br />
consistency within the <strong>Plan</strong> Area. The <strong>Specific</strong> <strong>Plan</strong> also outlines a program for providing<br />
supportive facilities and services and an implementation schedule to provide those services<br />
to meet development timelines. The <strong>Specific</strong> <strong>Plan</strong> addresses General <strong>Plan</strong> conformance in<br />
Section C, with reference to Circulation, Air Quality, Housing, Open Space and Conservation,<br />
and Community Design.<br />
<strong>Specific</strong> <strong>Plan</strong>s are authorized in Section 65450 <strong>of</strong> the California Government Code and are<br />
intended to provide the <strong>City</strong> <strong>of</strong> <strong>Manteca</strong> a review standard for evaluating various applications<br />
that come before it, for projects within the <strong>Plan</strong> Area. It also provides landowners with the<br />
requirements for their own design team to utilize when preparing specific site developments<br />
within the <strong>Plan</strong> Area, and to meet a minimum standard threshold while encouraging a consistent<br />
design theme.<br />
Section 65450 requires the following information in a <strong>Specific</strong> <strong>Plan</strong>.<br />
a) Text and diagram which specifies the following:<br />
1. Distribution, location, and extent <strong>of</strong> the uses <strong>of</strong> land.<br />
2. Proposed distribution, location, and extent and intensity <strong>of</strong> major components<br />
<strong>of</strong> public and private transportation, sewage, water, drainage, solid waste<br />
disposal, energy, and other essential facilities proposed to be located within the<br />
area covered by the <strong>Plan</strong> and required to complete the <strong>Plan</strong>.<br />
3. A plan to implement the <strong>Plan</strong> including regulations, public projects, and<br />
financing necessary to carry out the <strong>Plan</strong>.<br />
4. Standards by which development will proceed, and standards for conservation<br />
and utilization <strong>of</strong> natural resources where this can be achieved.<br />
b) The relationship <strong>of</strong> the <strong>Specific</strong> <strong>Plan</strong> to the General <strong>Plan</strong> shall be stated.<br />
1


