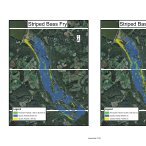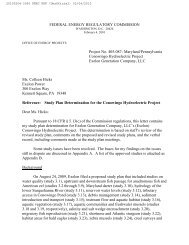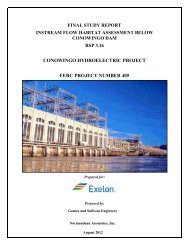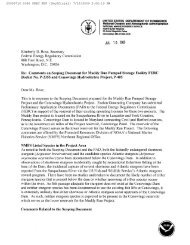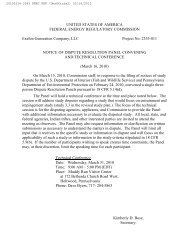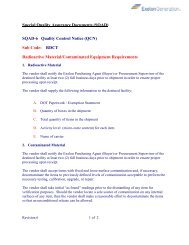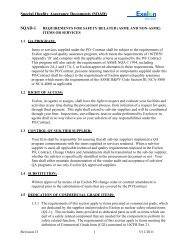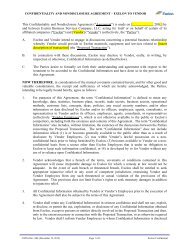Final Report Historical Structures Assessment Report for the Muddy ...
Final Report Historical Structures Assessment Report for the Muddy ...
Final Report Historical Structures Assessment Report for the Muddy ...
You also want an ePaper? Increase the reach of your titles
YUMPU automatically turns print PDFs into web optimized ePapers that Google loves.
Historic <strong>Structures</strong> <strong>Assessment</strong> <strong>Report</strong> <strong>for</strong> <strong>the</strong> <strong>Muddy</strong> Run Pumped Storage Facility Project Relicensing Application<br />
Lancaster and York Counties, Pennsylvania<br />
both sides of <strong>the</strong> canal from <strong>the</strong> cylinder gates. The upstream portion of <strong>the</strong> canal is an unlined soil and<br />
rock cut. River Road Bridge crosses this section of <strong>the</strong> canal.<br />
Main Spillway<br />
The spillway <strong>for</strong> <strong>the</strong> power reservoir is located on <strong>the</strong> west side of <strong>the</strong> intake canal. It is a non-gated,<br />
concrete, ogee-type structure that is 200 feet long, 20 feet high, has a crest elevation of 521 feet, and<br />
discharges into a vegetated natural ravine.<br />
Vehicular Tunnel<br />
Constructed in 1968 as part of <strong>the</strong> recreational use plan, a concrete vehicular tunnel is located underneath<br />
<strong>the</strong> <strong>for</strong>mer Columbia & Port Deposit Railroad line and provides vehicular access to <strong>the</strong> powerhouse. The<br />
single-lane tunnel is barrel-shaped with octagon-shaped portal ends and has a clearance of 12-feet.<br />
The Recreation Pond Spillway<br />
This consists of a nearly level rock-cut channel approximately 140 feet wide. The spillway is traversed by<br />
a steel and concrete bridge used <strong>for</strong> pedestrian traffic and recreation area maintenance vehicles.<br />
Intake Structure (Figure 4-8)<br />
The intakes, which admit water <strong>for</strong> power generation, consist of four cylinder gates with trash racks. Each<br />
intake supplies two units. Each intake includes a cylindrical tower that leads to a 430-foot-deep vertical<br />
shaft. The vertical shafts and horizontal power tunnels are concrete lined with a diameter of 24.5 feet. The<br />
concrete-lined power tunnels bifurcate approximately 500 feet upstream of <strong>the</strong> powerhouse. Beginning<br />
approximately 400 feet upstream of <strong>the</strong> powerhouse, <strong>the</strong> tunnels transition to 14-foot-diameter steel<br />
penstocks that continue downstream to connect to one of eight pump turbine units in <strong>the</strong> powerhouse.<br />
Powerhouse (Figure 4-9)<br />
The powerhouse has plan dimensions of approximately 600 feet long by 133 feet wide and is constructed<br />
entirely of concrete. A gantry crane travels <strong>the</strong> length of <strong>the</strong> powerhouse and service bay. The<br />
powerhouse turbines each have a hydraulic capacity of 4000 cfs, <strong>for</strong> a total discharge capacity from <strong>the</strong><br />
powerhouse of 32,000 cfs. The pumping capacity of <strong>the</strong> pump turbines is 3,500 cfs, each from a total<br />
powerhouse pumping capability of 28,000 cfs. The draft tubes discharge directly to <strong>the</strong> Susquehanna<br />
River, adjacent to <strong>the</strong> powerhouse. The units are equipped with trash racks between <strong>the</strong> draft tube outlet<br />
and <strong>the</strong> river. The electrical generating equipment consists of eight motor-generated units (Exelon 2009).<br />
Recommendation: The National Register Bulletin 22-Guidelines <strong>for</strong> Evaluating and Nominating<br />
Properties that Have Achieved Significance Within <strong>the</strong> Past Fifty Years provides guidance <strong>for</strong> evaluating<br />
properties that may be eligible under Criterion Consideration G (properties less than 50 years old):“ <strong>the</strong><br />
National Register Criteria <strong>for</strong> Evaluation excludes properties that achieved significance within <strong>the</strong> past<br />
fifty years unless <strong>the</strong>y are of exceptional importance. Fifty years is a general estimate of <strong>the</strong> time needed<br />
to develop historical perspective and to evaluate significance. This consideration guards against <strong>the</strong> listing<br />
of properties of passing contemporary interest and ensures that <strong>the</strong> National Register is a list of truly<br />
historic places. The phrase ‘exceptional importance’ may be applied to <strong>the</strong> extraordinary importance of an<br />
event or to an entire category of resources of any age that are unusual. The phrase "exceptional<br />
importance" does not require that <strong>the</strong> property be of national significance. It is a measure of a property's<br />
importance within <strong>the</strong> appropriate historic context, whe<strong>the</strong>r <strong>the</strong> scale of that context is local, state, or<br />
National (National Park Service 1979, rev. 1990, 1996, 1998).”<br />
23





